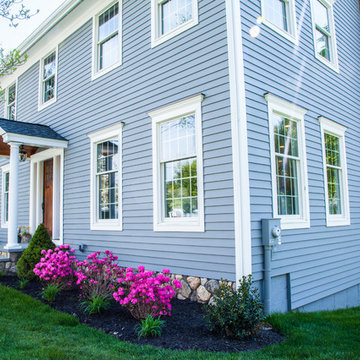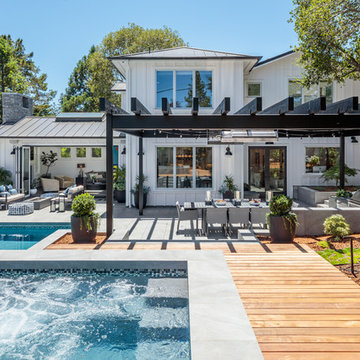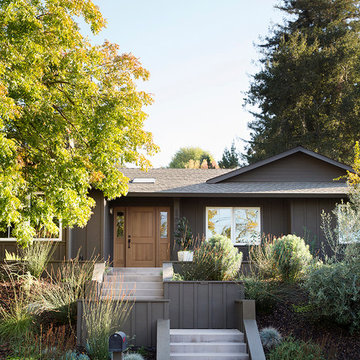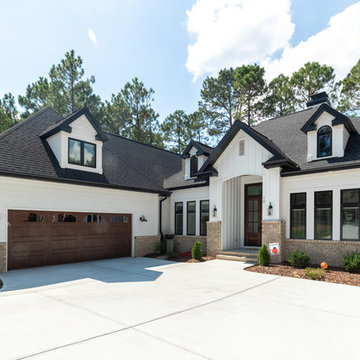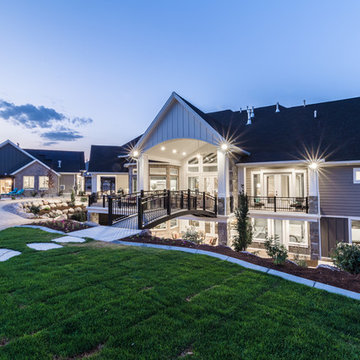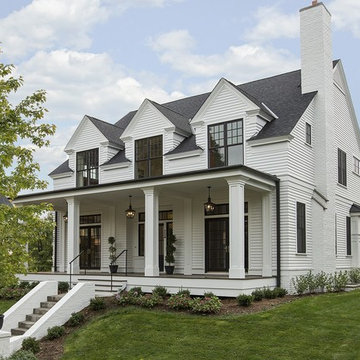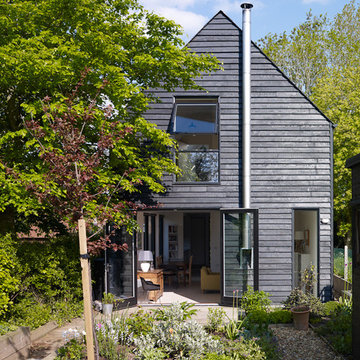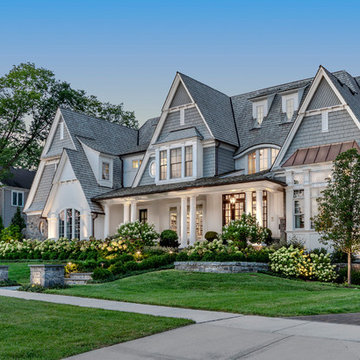トランジショナルスタイルの木の家 (アドベサイディング) の写真
絞り込み:
資材コスト
並び替え:今日の人気順
写真 1〜20 枚目(全 5,339 枚)
1/4
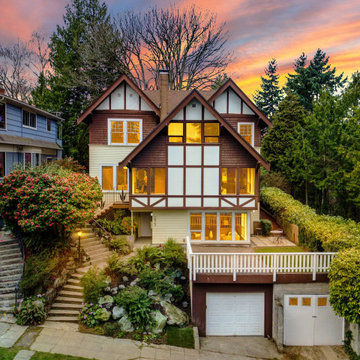
Exterior of Neo Tudor style home in Capitol Hill, Seattle.
シアトルにあるトランジショナルスタイルのおしゃれな家の外観 (マルチカラーの外壁) の写真
シアトルにあるトランジショナルスタイルのおしゃれな家の外観 (マルチカラーの外壁) の写真
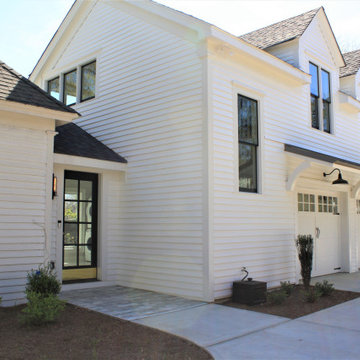
This home was built in the one of Athen's historical neighborhoods. While the homeowners wanted to add modern elements to their home, there were many original details they wanted to keep.
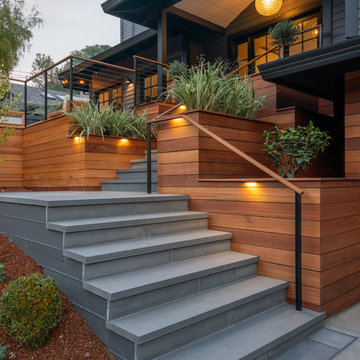
New entry stair using bluestone and batu cladding. New deck and railings. New front door and painted exterior.
サンフランシスコにある高級なトランジショナルスタイルのおしゃれな家の外観の写真
サンフランシスコにある高級なトランジショナルスタイルのおしゃれな家の外観の写真
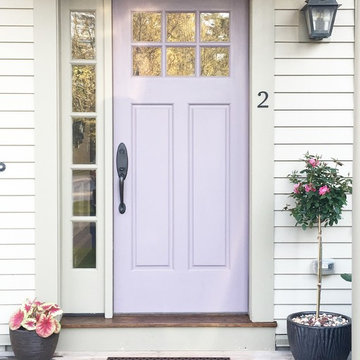
Staging at the front door lets you know that beauty will come inside too!
ボストンにあるお手頃価格の中くらいなトランジショナルスタイルのおしゃれな家の外観の写真
ボストンにあるお手頃価格の中くらいなトランジショナルスタイルのおしゃれな家の外観の写真
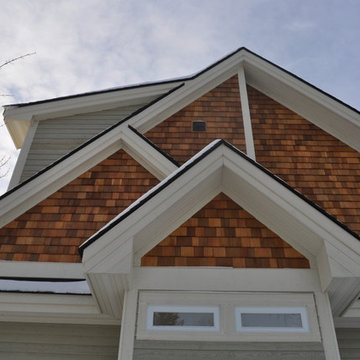
This cottage is situated on Lake Simcoe, Ontario. The owners of this cottage had a family cottage on Lake Simcoe that was grandfathered into the current shoreline regulations. We were able to build on the original cottage footprint using steel screw pile foundation drilled down to bedrock to maintain a stable foundation on the sand. The cottage features a large common room with a cathedral ceiling and clear storey windows. The cottage also has a two way fireplace and a cupula to bring light into the interior of the space. The cottage sits very close to the lake and features an expansive deck to take in the magnificent lake views.
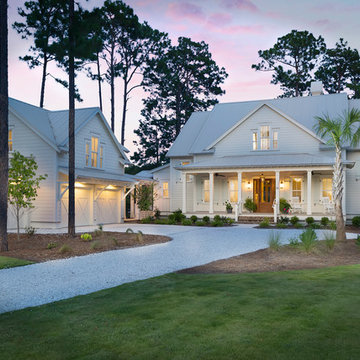
Lovely two story home in the heart of the low country in South Carolina. We have a nice, wide front porch - very traditional in the South - with a connecting walk-way to the garage, which also has an apartment above. The shell driveway is also very popular in the south. The exterior lighting really shows off this home with its beautiful and low maintenance landscaping.

Surrounded by permanently protected open space in the historic winemaking area of the South Livermore Valley, this house presents a weathered wood barn to the road, and has metal-clad sheds behind. The design process was driven by the metaphor of an old farmhouse that had been incrementally added to over the years. The spaces open to expansive views of vineyards and unspoiled hills.
Erick Mikiten, AIA
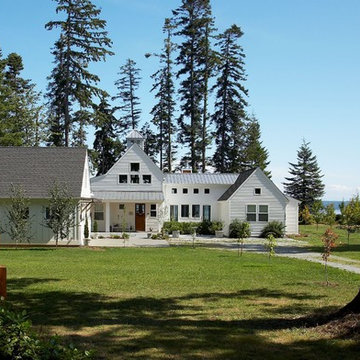
View from road. Photography by Ian Gleadle.
シアトルにある高級な中くらいなトランジショナルスタイルのおしゃれな家の外観 (混合材屋根) の写真
シアトルにある高級な中くらいなトランジショナルスタイルのおしゃれな家の外観 (混合材屋根) の写真

Katherine Jackson Architectural Photography
ボストンにあるラグジュアリーな中くらいなトランジショナルスタイルのおしゃれな家の外観の写真
ボストンにあるラグジュアリーな中くらいなトランジショナルスタイルのおしゃれな家の外観の写真
トランジショナルスタイルの木の家 (アドベサイディング) の写真
1


