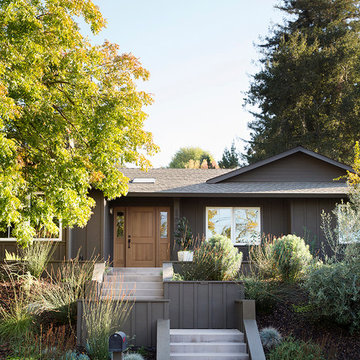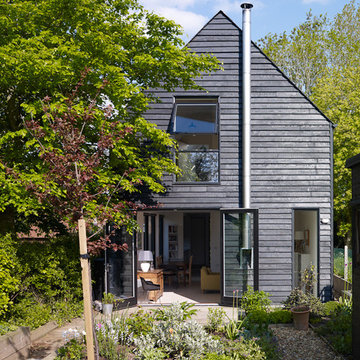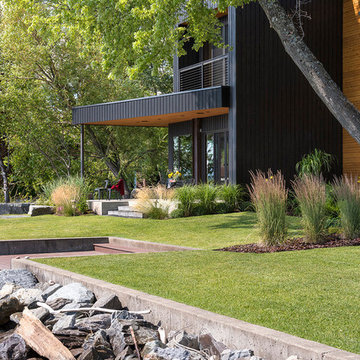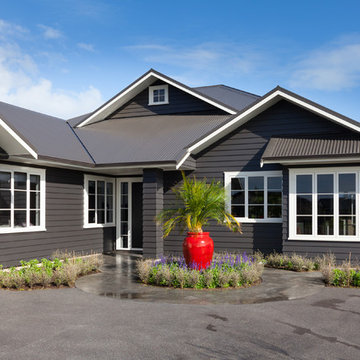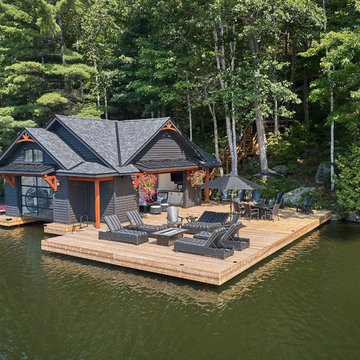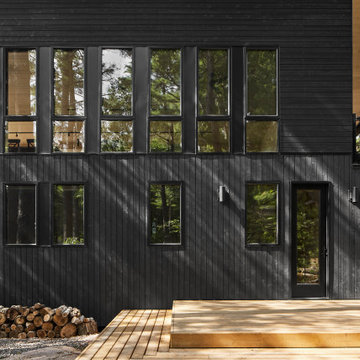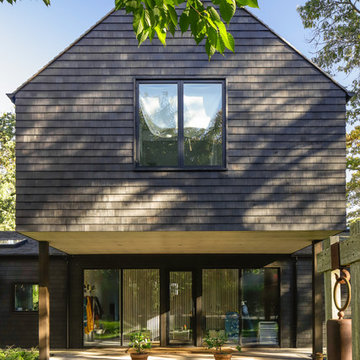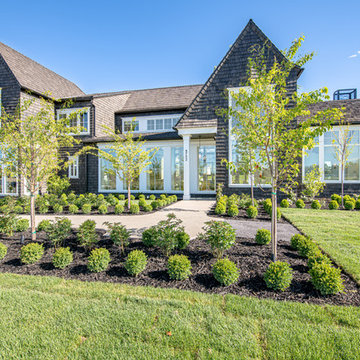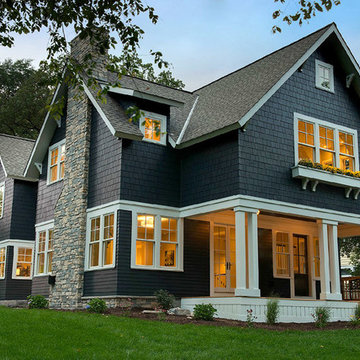トランジショナルスタイルの家の外観の写真
絞り込み:
資材コスト
並び替え:今日の人気順
写真 1〜20 枚目(全 121 枚)
1/4
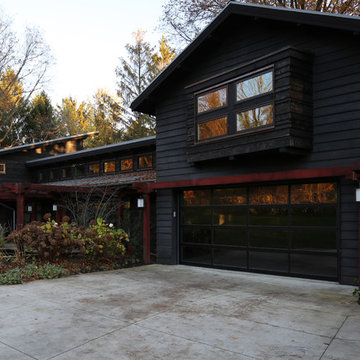
Photo: Michael R. Timmer
クリーブランドにある高級な中くらいなトランジショナルスタイルのおしゃれな家の外観の写真
クリーブランドにある高級な中くらいなトランジショナルスタイルのおしゃれな家の外観の写真
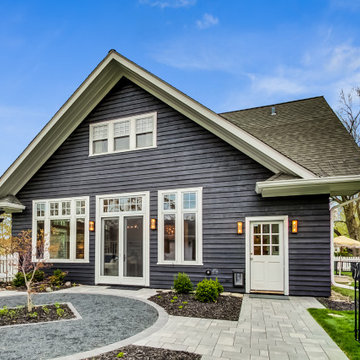
Stunning home and sellers were so sad to leave. Previous owners had doubled the size of the bungalow and added gorgeous windows throughout. Sellers pushed landscape out so the house could really be seen from the street.
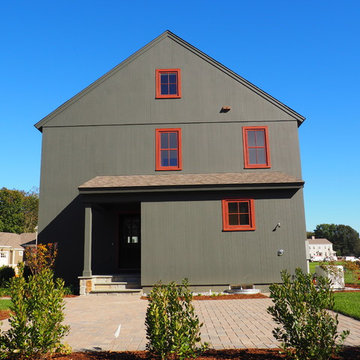
Barn style home with dark gray vertical siding and red windows
ブリッジポートにある中くらいなトランジショナルスタイルのおしゃれな家の外観の写真
ブリッジポートにある中くらいなトランジショナルスタイルのおしゃれな家の外観の写真
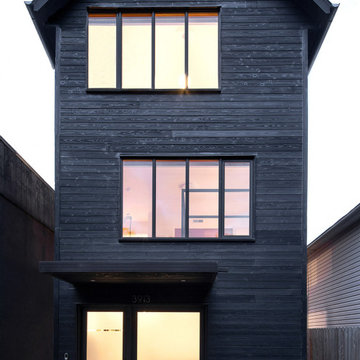
Project Overview:
The project was a single-family residential development project in North Portland designed by Ben Waechter.
Product: Gendai 1×6 select grade shiplap
Prefinish: Black
Application: Residential – Exterior
SF: 5500SF
Designer: Waechter Architecture
Builder: Stai Construction
Date: April 2017
Location: Portland, OR
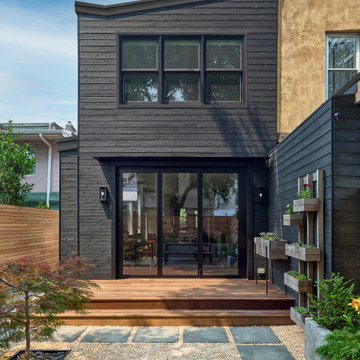
New shou-sugi ban siding conceals the incohesive patchwork of finishes that were the result of multiple renovations and additions over time.
フィラデルフィアにある高級な中くらいなトランジショナルスタイルのおしゃれな家の外観 (タウンハウス、下見板張り) の写真
フィラデルフィアにある高級な中くらいなトランジショナルスタイルのおしゃれな家の外観 (タウンハウス、下見板張り) の写真
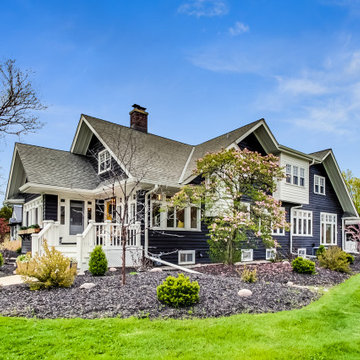
Stunning home and sellers were so sad to leave. Previous owners had doubled the size of the bungalow and added gorgeous windows throughout. Sellers pushed landscape out so the house could really be seen from the street.
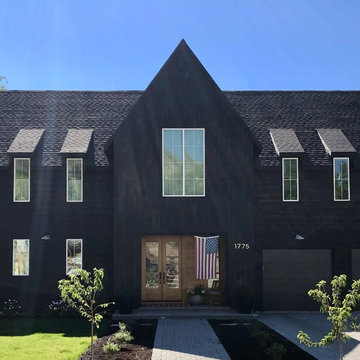
View of the entire front yard/house.
ソルトレイクシティにあるトランジショナルスタイルのおしゃれな家の外観の写真
ソルトレイクシティにあるトランジショナルスタイルのおしゃれな家の外観の写真
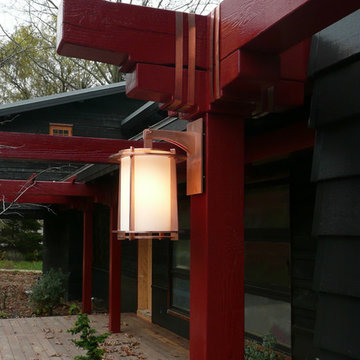
Front entrance featuring copper lanterns and copper wrapped bracket detail, Architect Terunobu Fujimori-inspired charred cedar siding
Photographer: Michael R. Timmer
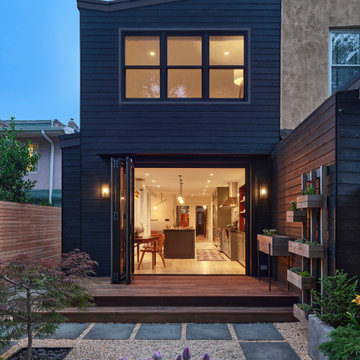
A reconfigured floor plan and a folding window wall at the rear elevation create sight lines from the front door to a newly designed rear garden.
フィラデルフィアにある高級な中くらいなトランジショナルスタイルのおしゃれな家の外観 (タウンハウス、下見板張り) の写真
フィラデルフィアにある高級な中くらいなトランジショナルスタイルのおしゃれな家の外観 (タウンハウス、下見板張り) の写真
トランジショナルスタイルの家の外観の写真
1

