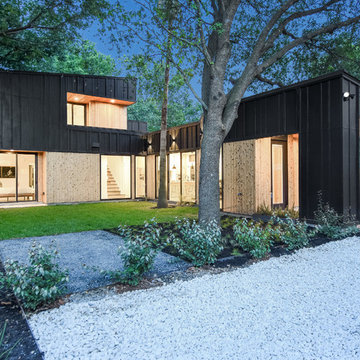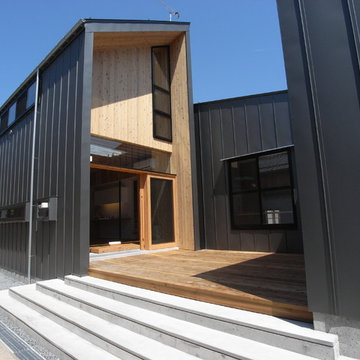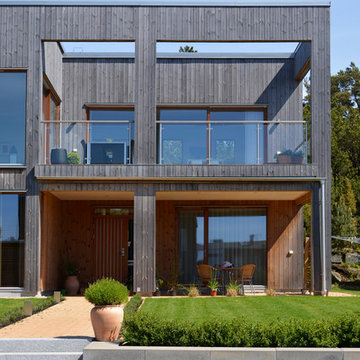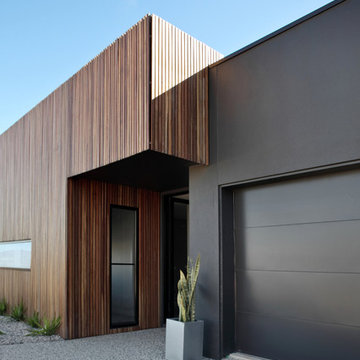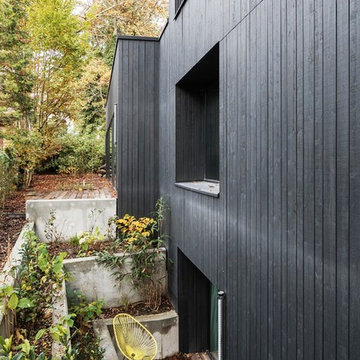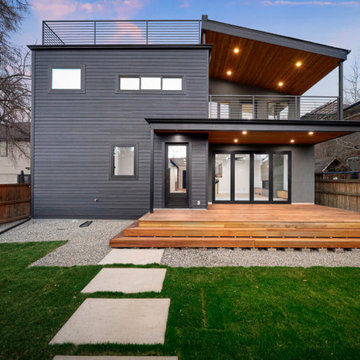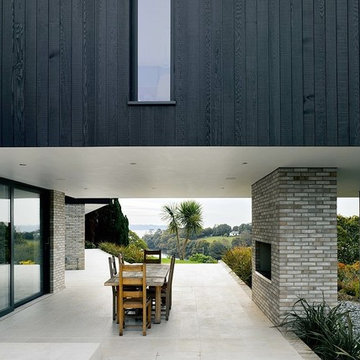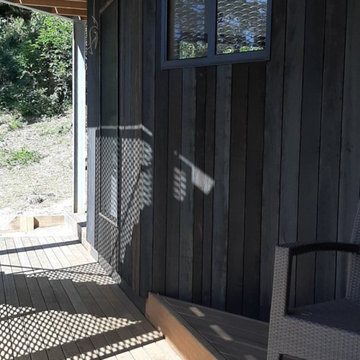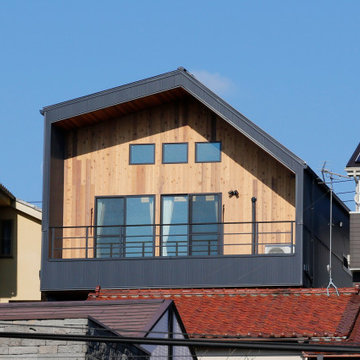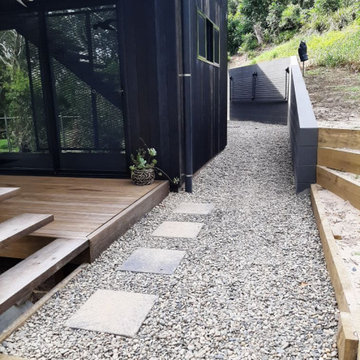インダストリアルスタイルの家の外観の写真
絞り込み:
資材コスト
並び替え:今日の人気順
写真 1〜20 枚目(全 37 枚)
1/4

The Marine Studies Building is heavily engineered to be a vertical evaluation structure with supplies on the rooftop to support over 920 people for up to two days post a Cascadia level event. The addition of this building thus improves the safety of those that work and play at the Hatfield Marine Science Center and in the surrounding South Beach community.
The MSB uses state-of-the-art architectural and engineering techniques to make it one of the first “vertical evacuation” tsunami sites in the United States. The building will also dramatically increase the Hatfield campus’ marine science education and research capacity.
The building is designed to withstand a 9+ earthquake and to survive an XXL tsunami event. The building is designed to be repairable after a large (L) tsunami event.
A ramp on the outside of the building leads from the ground level to the roof of this three-story structure. The roof of the building is 47 feet high, and it is designed to serve as an emergency assembly site for more than 900 people after a Cascadia Subduction Zone earthquake.
OSU’s Marine Studies Building is designed to provide a safe place for people to gather after an earthquake, out of the path — and above the water — of a possible tsunami. Additionally, several horizontal evacuation paths exist from the HMSC campus, where people can walk to avoid the tsunami inundation. These routes include Safe Haven Hill west of Highway 101 and the Oregon Coast Community College to the south.
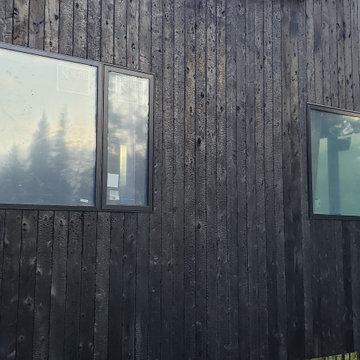
Traditional Black Fir Shou Sugi Ban siding clads the side of this mountain industrial home being built by Brandner Design.
他の地域にあるインダストリアルスタイルのおしゃれな家の外観の写真
他の地域にあるインダストリアルスタイルのおしゃれな家の外観の写真
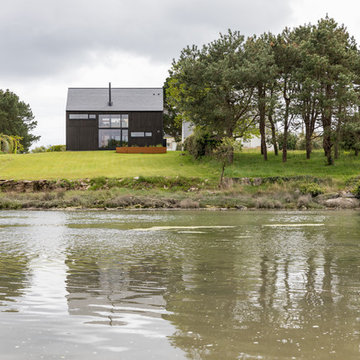
Photographe : Olivier Martin Gambier
他の地域にある高級な中くらいなインダストリアルスタイルのおしゃれな家の外観の写真
他の地域にある高級な中くらいなインダストリアルスタイルのおしゃれな家の外観の写真
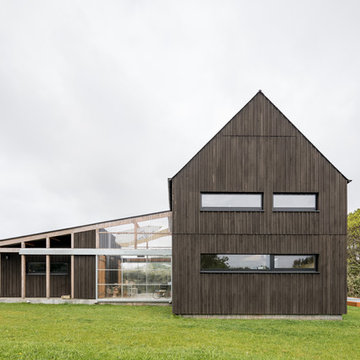
Photographe : Olivier Martin Gambier.
Façade est
他の地域にある高級な中くらいなインダストリアルスタイルのおしゃれな家の外観の写真
他の地域にある高級な中くらいなインダストリアルスタイルのおしゃれな家の外観の写真
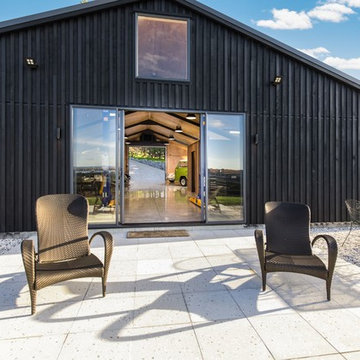
When it came to providing space to house a collection of vintage German Automobiles a high end wooden barn solution got the green light.
John Mailley Photography
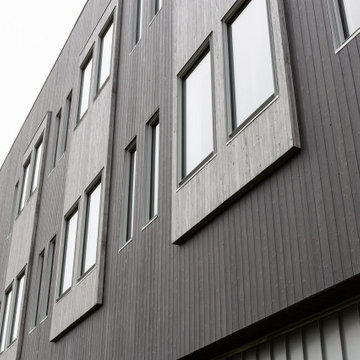
The Marine Studies Building is heavily engineered to be a vertical evaluation structure with supplies on the rooftop to support over 920 people for up to two days post a Cascadia level event. The addition of this building thus improves the safety of those that work and play at the Hatfield Marine Science Center and in the surrounding South Beach community.
The MSB uses state-of-the-art architectural and engineering techniques to make it one of the first “vertical evacuation” tsunami sites in the United States. The building will also dramatically increase the Hatfield campus’ marine science education and research capacity.
The building is designed to withstand a 9+ earthquake and to survive an XXL tsunami event. The building is designed to be repairable after a large (L) tsunami event.
A ramp on the outside of the building leads from the ground level to the roof of this three-story structure. The roof of the building is 47 feet high, and it is designed to serve as an emergency assembly site for more than 900 people after a Cascadia Subduction Zone earthquake.
OSU’s Marine Studies Building is designed to provide a safe place for people to gather after an earthquake, out of the path — and above the water — of a possible tsunami. Additionally, several horizontal evacuation paths exist from the HMSC campus, where people can walk to avoid the tsunami inundation. These routes include Safe Haven Hill west of Highway 101 and the Oregon Coast Community College to the south.
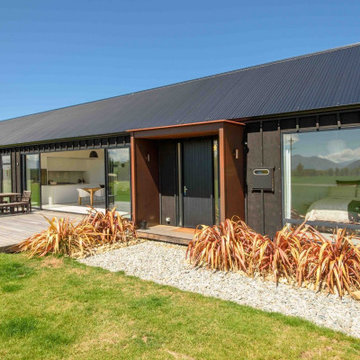
Isolated in a beautiful rural setting, this home is open to the conditions from all angles, yet it’s the sun
it’s truly after. An intelligently designed and constructed home, it is simple and that is its beauty. Measures have been taken to keep this ‘sun magnet’ warm during winter’s below-zero temperatures. The latent heat of the sun is kept in the confines of the house by above spec
ceiling insulation and the home has a very high ‘R’ rating. Large windows also welcome the sun into the home, the bearings exact to capitalise on the suns rays.
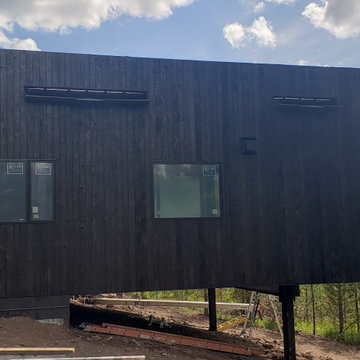
Traditional Black Fir Shou Sugi Ban siding clads the side of this mountain industrial home built by Brandner Design.
他の地域にあるインダストリアルスタイルのおしゃれな家の外観の写真
他の地域にあるインダストリアルスタイルのおしゃれな家の外観の写真
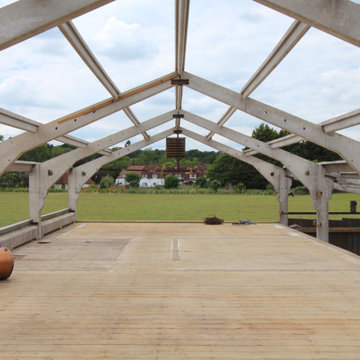
First steps of the construction phase as the building is ripped out.
バッキンガムシャーにあるインダストリアルスタイルのおしゃれな家の外観 (下見板張り) の写真
バッキンガムシャーにあるインダストリアルスタイルのおしゃれな家の外観 (下見板張り) の写真

The brief for redesigning this oak-framed, three-bay garage was for a self-contained, fully equipped annex for a
couple that felt practical, yet distinctive and luxurious. The answer was to use one ’bay’ for the double bedroom with full wall height storage and
ensuite with a generous shower, and then use the other two bays for the open plan dining and living areas. The original wooden beams and oak
workspaces sit alongside cobalt blue walls and blinds with industrial style lighting and shelving.
インダストリアルスタイルの家の外観の写真
1
