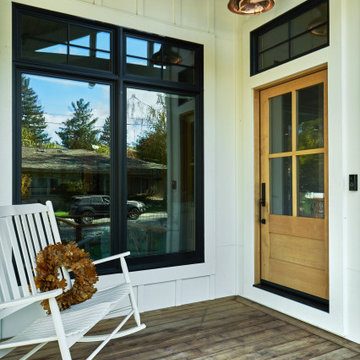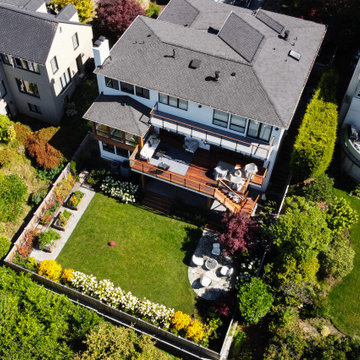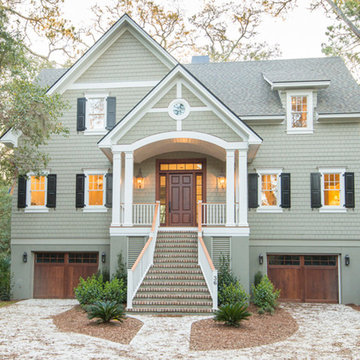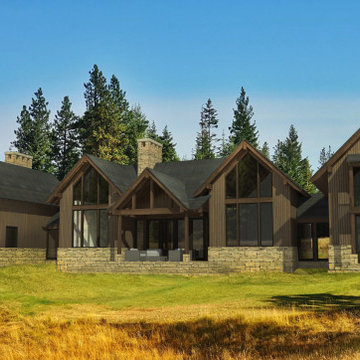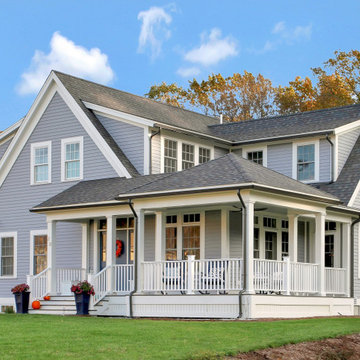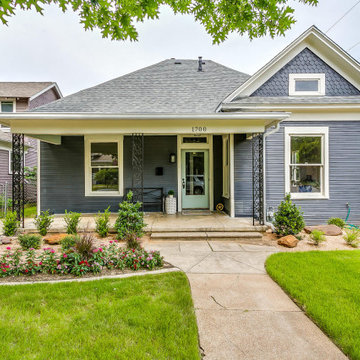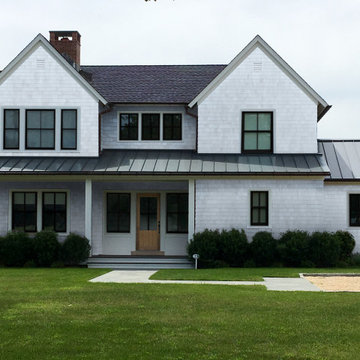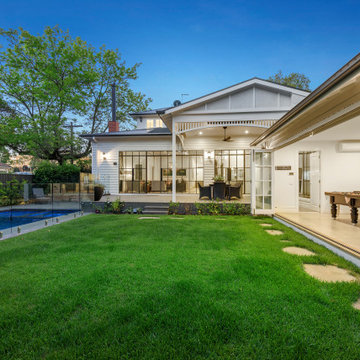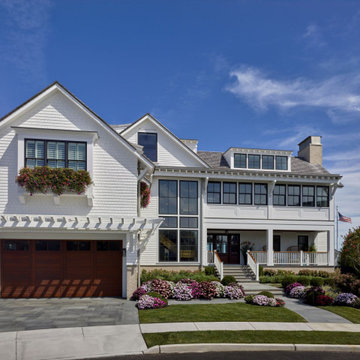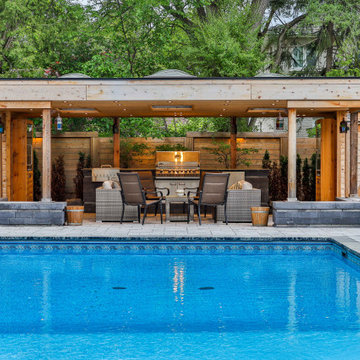トランジショナルスタイルの家の外観の写真

Exterior gate and walk to the 2nd floor unit
フィラデルフィアにある中くらいなトランジショナルスタイルのおしゃれな家の外観 (デュープレックス、ウッドシングル張り) の写真
フィラデルフィアにある中くらいなトランジショナルスタイルのおしゃれな家の外観 (デュープレックス、ウッドシングル張り) の写真
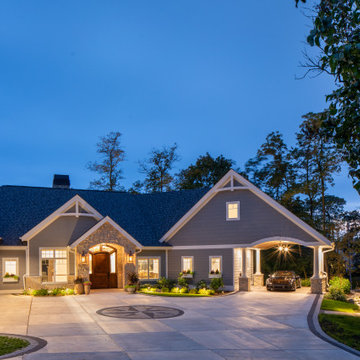
A sprawling exposed ranch nestled in the bluffs of Port Washington with views of the lake. We used LP Diamond coat siding in the color coastal breeze with crisp white trim and garage doors. The most unique details of this home are the cupola over the covered porch and the natural gas lanterns that greet you at the front door. Inside you will find unique design elements in every space from natural hickory wood flooring, distinctive cabinetry details, and show stopping light fixtures.
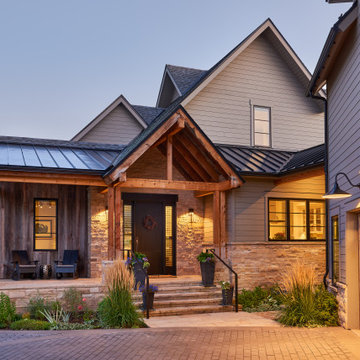
An entry for a home in Carbondale Colorado
デンバーにある高級なトランジショナルスタイルのおしゃれな家の外観 (下見板張り) の写真
デンバーにある高級なトランジショナルスタイルのおしゃれな家の外観 (下見板張り) の写真
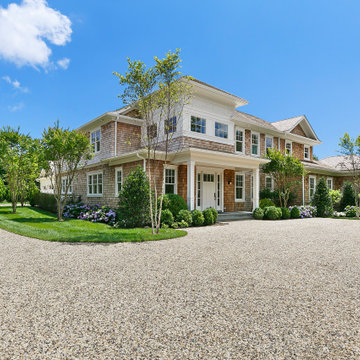
Design Build, Cedar Shakes, High End Builder, Quality Builder, Landscaping, Spec Homes, Hampton Builder, Exterior Trim,
ニューヨークにある高級なトランジショナルスタイルのおしゃれな家の外観 (ウッドシングル張り) の写真
ニューヨークにある高級なトランジショナルスタイルのおしゃれな家の外観 (ウッドシングル張り) の写真

Full house renovation of this striking colonial revival.
ボストンにあるラグジュアリーなトランジショナルスタイルのおしゃれな家の外観 (緑の外壁、下見板張り) の写真
ボストンにあるラグジュアリーなトランジショナルスタイルのおしゃれな家の外観 (緑の外壁、下見板張り) の写真
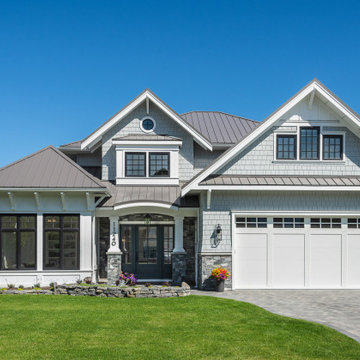
With two teen daughters, a one bathroom house isn’t going to cut it. In order to keep the peace, our clients tore down an existing house in Richmond, BC to build a dream home suitable for a growing family. The plan. To keep the business on the main floor, complete with gym and media room, and have the bedrooms on the upper floor to retreat to for moments of tranquility. Designed in an Arts and Crafts manner, the home’s facade and interior impeccably flow together. Most of the rooms have craftsman style custom millwork designed for continuity. The highlight of the main floor is the dining room with a ridge skylight where ship-lap and exposed beams are used as finishing touches. Large windows were installed throughout to maximize light and two covered outdoor patios built for extra square footage. The kitchen overlooks the great room and comes with a separate wok kitchen. You can never have too many kitchens! The upper floor was designed with a Jack and Jill bathroom for the girls and a fourth bedroom with en-suite for one of them to move to when the need presents itself. Mom and dad thought things through and kept their master bedroom and en-suite on the opposite side of the floor. With such a well thought out floor plan, this home is sure to please for years to come.
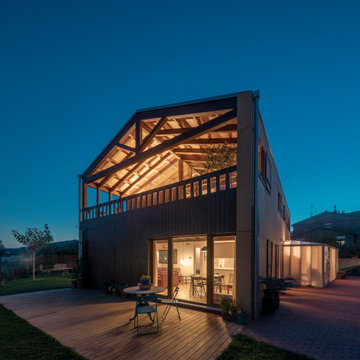
Casa prefabricada de madera con revestimiento de derivados de madrera.
バルセロナにあるお手頃価格のトランジショナルスタイルのおしゃれな家の外観 (デュープレックス) の写真
バルセロナにあるお手頃価格のトランジショナルスタイルのおしゃれな家の外観 (デュープレックス) の写真
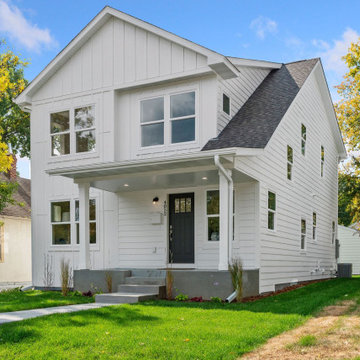
Beautiful new build in a great existing Minneapolis neighborhood. "Urban In-fill" at its VERY best! Built by ICON Homes, this amazing new home has 3 bedrooms on the upper level, a 4th bedroom in the lower level as a guest suite with a full bathroom, and an open main floor layout that contains all the best features that you will love. The master suite has a huge walk-in shower with full tile from floor to ceiling, and a roomy layout that includes double vanity sinks and a huge walk-in closet.
The upper level also includes two more bedrooms and a bathroom with a double vanity, as well as a full laundry room that allows you to keep the laundry on the same level of the house as where you create it and use it.
This home is highly efficient and uses some amazing and unique building methods to ensure that it serves as an ideal home for many years, and generations, to come.
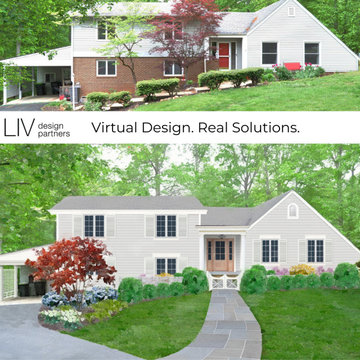
Charming couple wanted to update their house to reflect their style and personality. We simplified the exterior materials and color scheme. We included a charming cottage style garden by creating a retaining wall that removed the steep slope between the front door and carport.
トランジショナルスタイルの家の外観の写真
1
