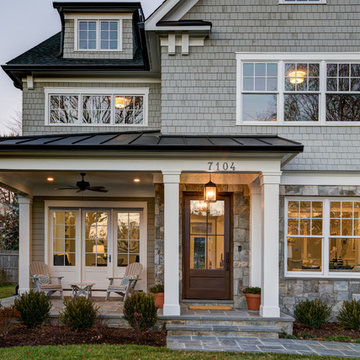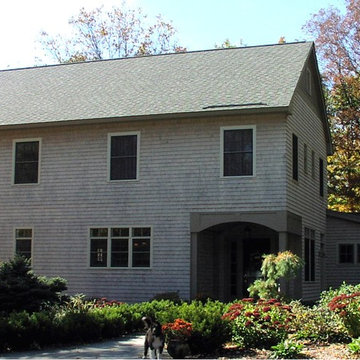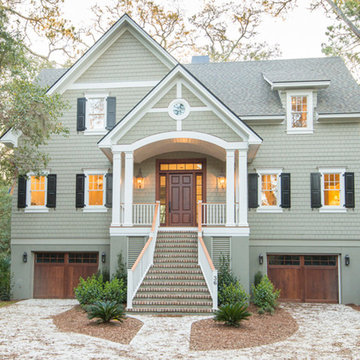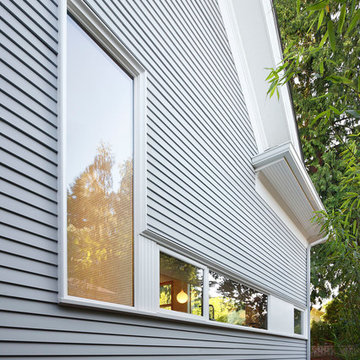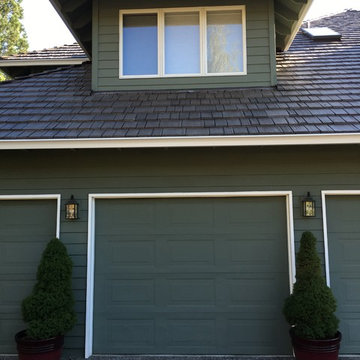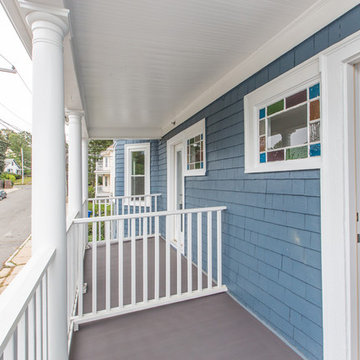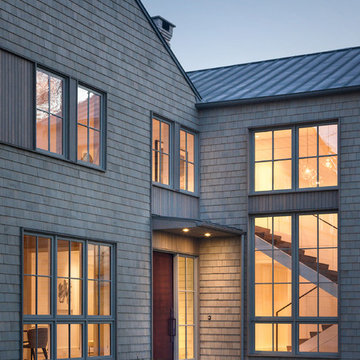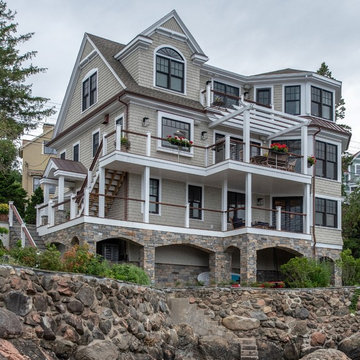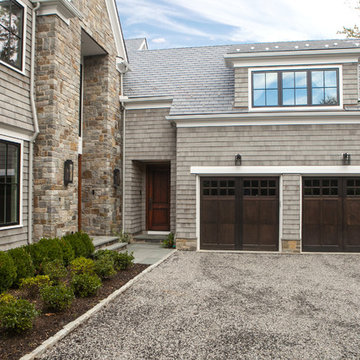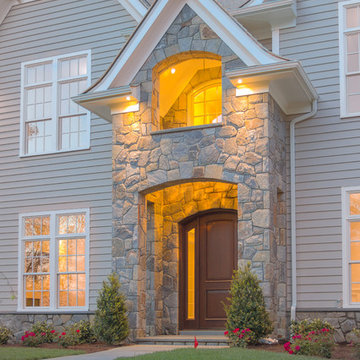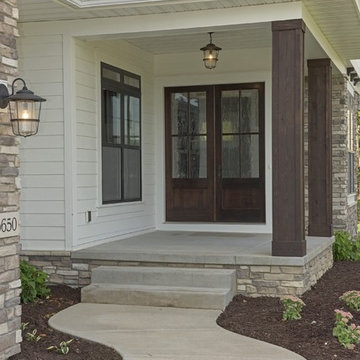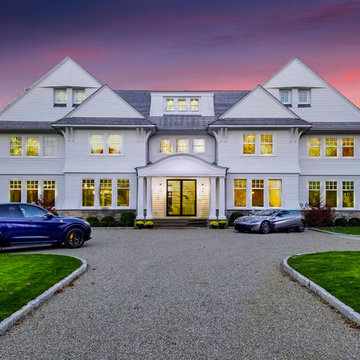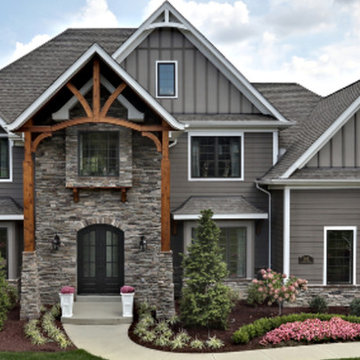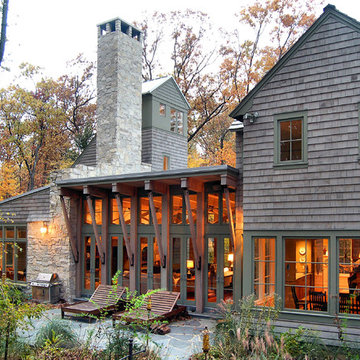グレーのトランジショナルスタイルの木の家の写真

Craig Kronenberg used simple materials and forms to create this family compound. The use of stained siding, a stone base and a standing seam metal roof make this a low maintenance home. The house is located to focus all rooms on the river view.
Photographs by Harlan Hambright.
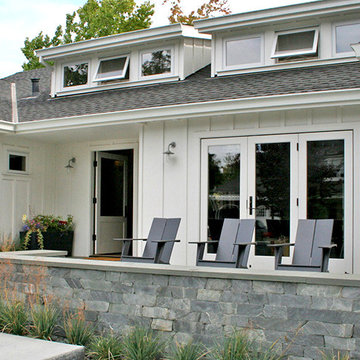
An existing mid-century ranch house is renovated and expanded to accommodate the client's preference for a modern style of living. The extent of the renovation included a reworked floor plan, new kitchen, a large, open great room with indoor/outdoor space and an expended and reconfigured bedroom wing. Newly vaulted ceilings with shed dormers bring substantial daylight into the living spaces of the home. The exterior of the home is reinterpreted as a modern take on the traditional farmhouse.
Interior Design: Lillie Design
Photographer: Caroline Johnson

Exterior gate and walk to the 2nd floor unit
フィラデルフィアにある中くらいなトランジショナルスタイルのおしゃれな家の外観 (デュープレックス、ウッドシングル張り) の写真
フィラデルフィアにある中くらいなトランジショナルスタイルのおしゃれな家の外観 (デュープレックス、ウッドシングル張り) の写真
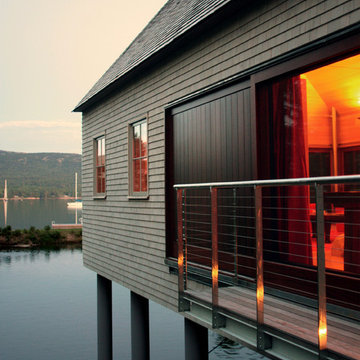
The dining area opens to the view a small deck and the pond below via a 9' wide pocked door. Both sides of the dining space can be fully opened to the site.
Inspired by local fishing shacks and wharf buildings dotting the coast of Maine, this retreat interweaves large glazed openings with simple taut-skinned New England shingled cottages. This skin is incised to open views to the sea beyond and relies on light steel framing and thin braces to preserve the simple forms eroded toward sweeping views.
Eric Reinholdt - Project Architect/Lead Designer with Elliott + Elliott Architecture
Photo: Eric Reinholdt
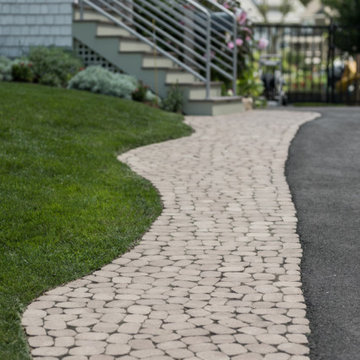
Custom cedar shingle patterns provide a playful exterior to this sixties center hall colonial changed to a new side entry with porch and entry vestibule addition. A raised stone planter vegetable garden and front deck add texture, blending traditional and contemporary touches. Custom windows allow water views and ocean breezes throughout.

Surrounded by permanently protected open space in the historic winemaking area of the South Livermore Valley, this house presents a weathered wood barn to the road, and has metal-clad sheds behind. The design process was driven by the metaphor of an old farmhouse that had been incrementally added to over the years. The spaces open to expansive views of vineyards and unspoiled hills.
Erick Mikiten, AIA
グレーのトランジショナルスタイルの木の家の写真
1
