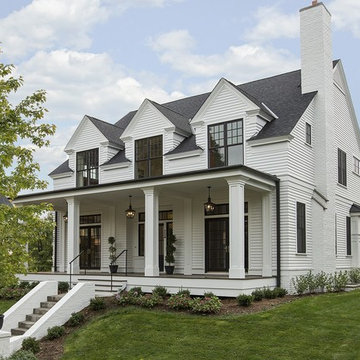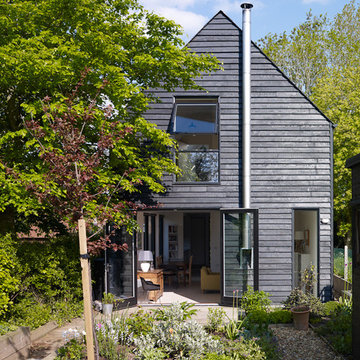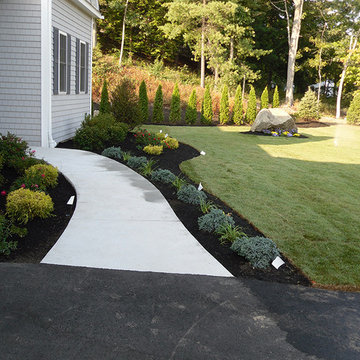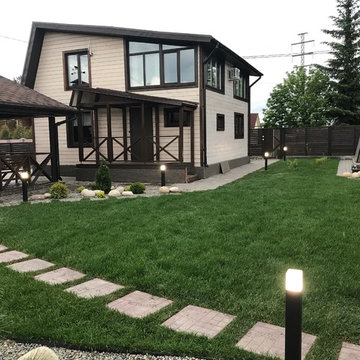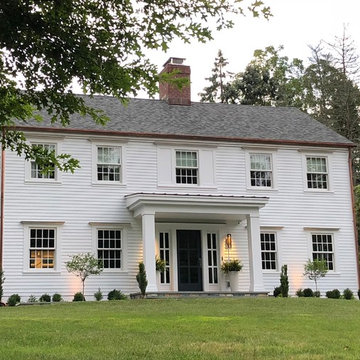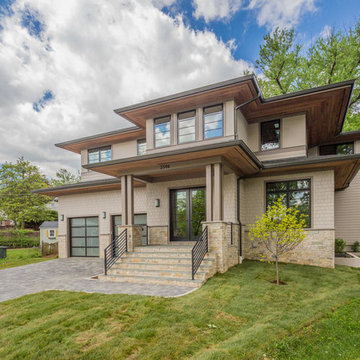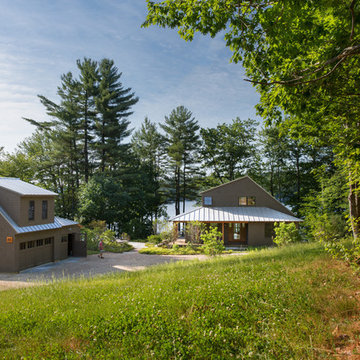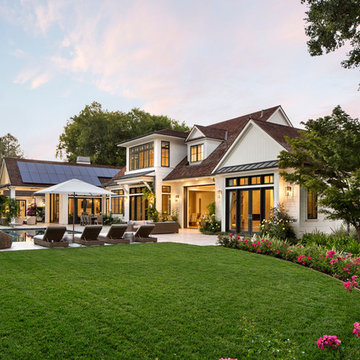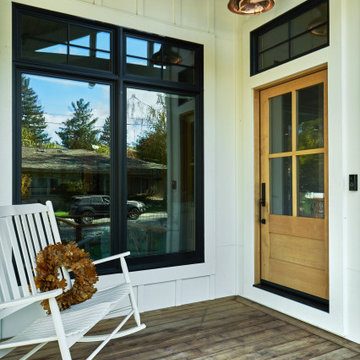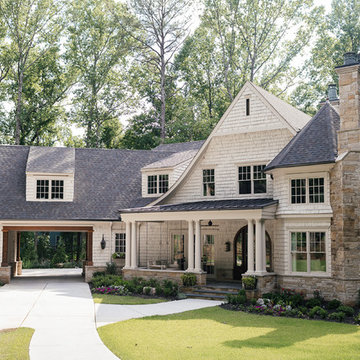緑色のトランジショナルスタイルの木の家の写真
絞り込み:
資材コスト
並び替え:今日の人気順
写真 1〜20 枚目(全 1,519 枚)
1/4
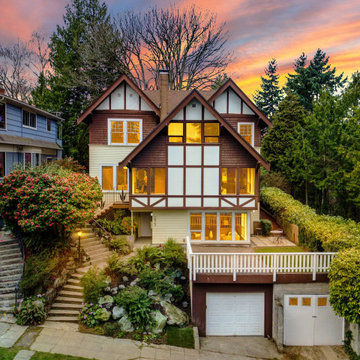
Exterior of Neo Tudor style home in Capitol Hill, Seattle.
シアトルにあるトランジショナルスタイルのおしゃれな家の外観 (マルチカラーの外壁) の写真
シアトルにあるトランジショナルスタイルのおしゃれな家の外観 (マルチカラーの外壁) の写真
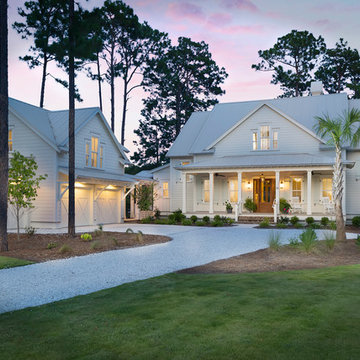
Lovely two story home in the heart of the low country in South Carolina. We have a nice, wide front porch - very traditional in the South - with a connecting walk-way to the garage, which also has an apartment above. The shell driveway is also very popular in the south. The exterior lighting really shows off this home with its beautiful and low maintenance landscaping.
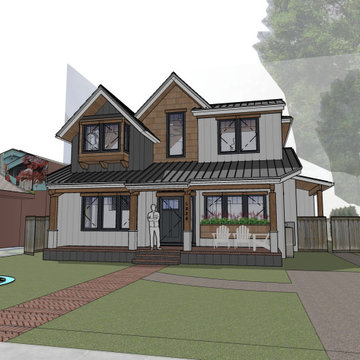
A new three-story home in Palo Alto featuring 6 bedrooms and 6 bathrooms, a formal living room and dining room, and a walk-in pantry. The home opens out to the front and back with large covered patios as well as a private balcony off the upstairs primary suite.
The basement level is 12 feet tall and brightly lit on all 4 sides by lightwells and below-grade patios. The bright basement features a large open rec room and bar, a music room, a home gym, as well as a long-term guest suite.
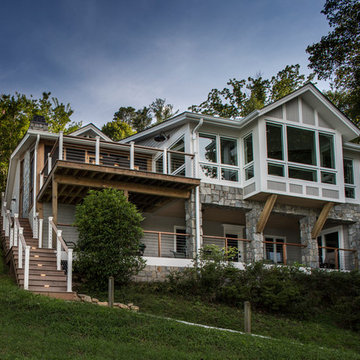
Interior Design: Allard + Roberts Interior Design
Construction: K Enterprises
Photography: David Dietrich Photography
他の地域にある高級なトランジショナルスタイルのおしゃれな家の外観の写真
他の地域にある高級なトランジショナルスタイルのおしゃれな家の外観の写真
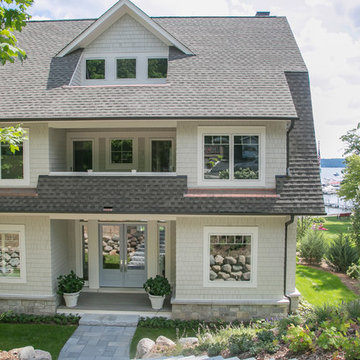
http://lowellcustomhomes.com , LOWELL CUSTOM HOMES, Lake Geneva, WI, Exterior shingle style with gambrel roof, cedar shingle siding to match Sherwin Williams Repose Gray, shingle roof, Marvin Integrity Windows and Doors. Welcoming blue double glass panel entry door with sidelights and decorative transom.
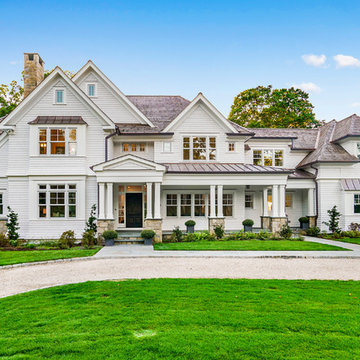
Interior/Exterior finishes by Monique Varsames of Moka Design
Furniture staged by Stage to Show
Photography by Frank Ambrosino
ニューヨークにあるラグジュアリーな巨大なトランジショナルスタイルのおしゃれな家の外観の写真
ニューヨークにあるラグジュアリーな巨大なトランジショナルスタイルのおしゃれな家の外観の写真
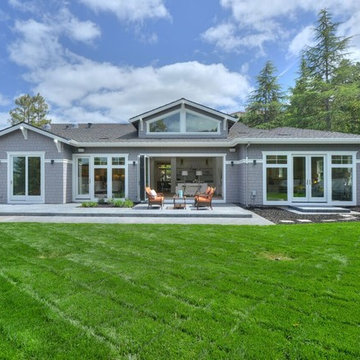
Photo credit- Alicia Garcia
Staging- one two six design
サンフランシスコにあるトランジショナルスタイルのおしゃれな家の外観の写真
サンフランシスコにあるトランジショナルスタイルのおしゃれな家の外観の写真
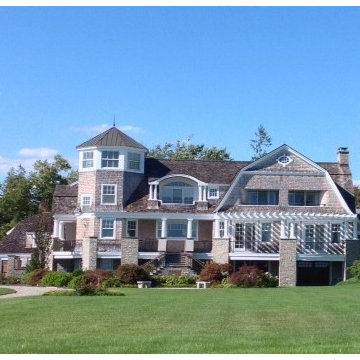
The front of this transitional Connecticut shoreline waterfront home beckons you to relax. Tons of windows allow for ample light to stream in while covered porches add that much needed shade in the summer. The expansive lawn and landscaping top off this premier residence.
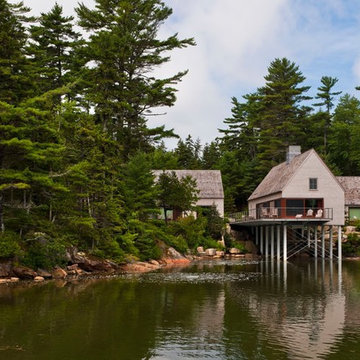
Inspired by local fishing shacks and wharf buildings dotting the coast of Maine, this re-imagined summer cottage interweaves large glazed openings with simple taut-skinned New England shingled cottage forms.
Photos by Tome Crane, c 2010.
緑色のトランジショナルスタイルの木の家の写真
1
