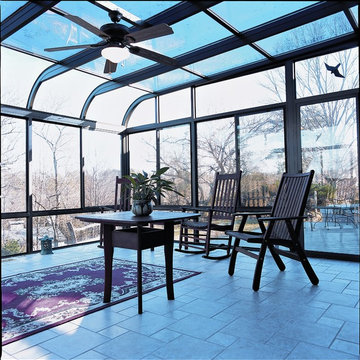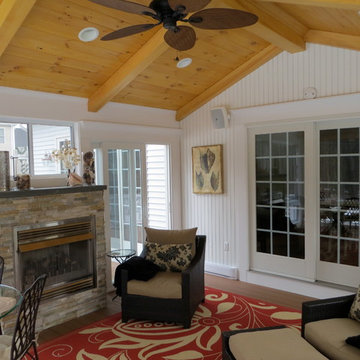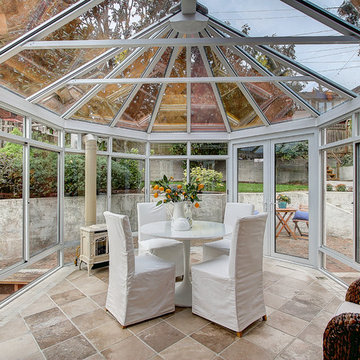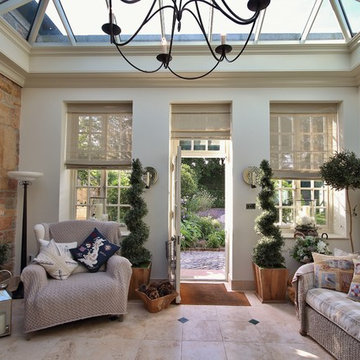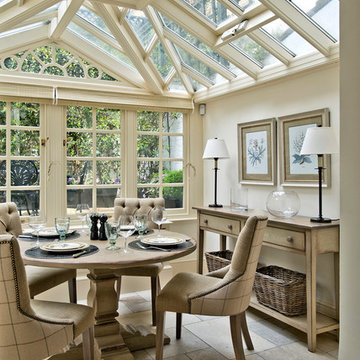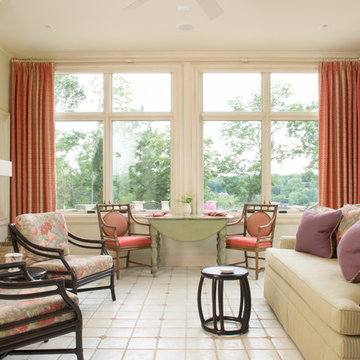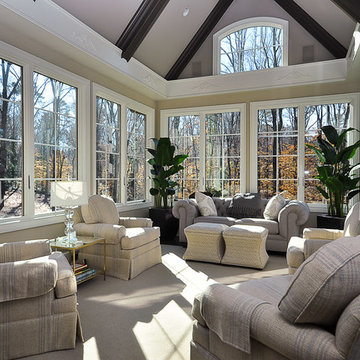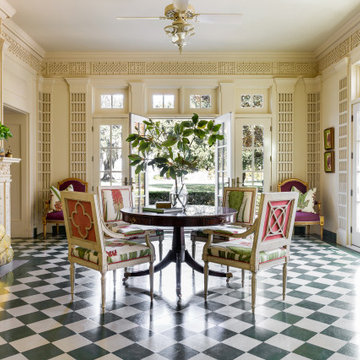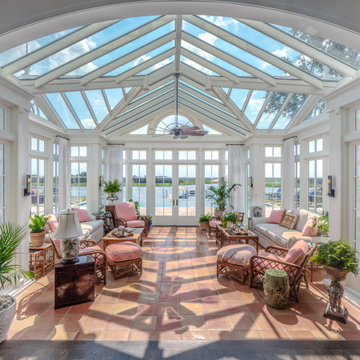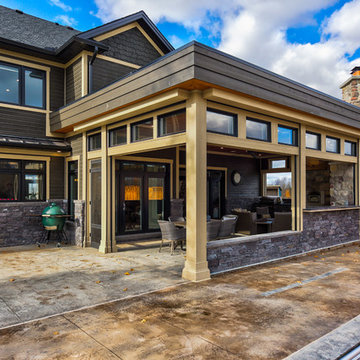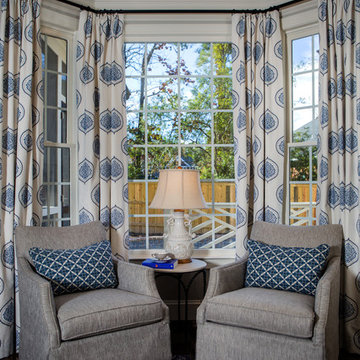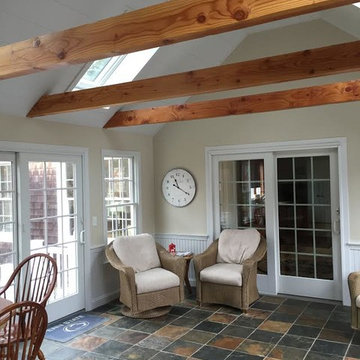トラディショナルスタイルのサンルームの写真
絞り込み:
資材コスト
並び替え:今日の人気順
写真 1341〜1360 枚目(全 16,055 枚)
1/2
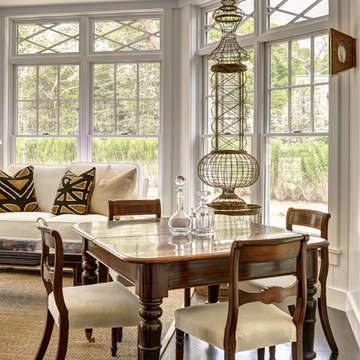
The Hamptons Collection Cove Hollow by Yankee Barn Homes
Sunroom
Chris Foster Photography
ニューヨークにある高級な広いトラディショナルスタイルのおしゃれなサンルーム (濃色無垢フローリング、暖炉なし、標準型天井) の写真
ニューヨークにある高級な広いトラディショナルスタイルのおしゃれなサンルーム (濃色無垢フローリング、暖炉なし、標準型天井) の写真
希望の作業にぴったりな専門家を見つけましょう
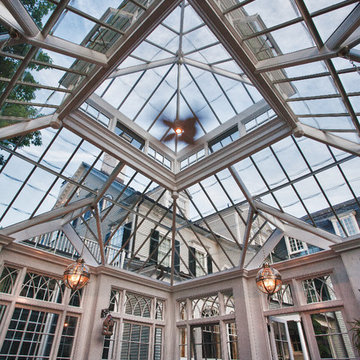
Doyle Coffin Architecture
+Dan Lenore, Photographer
ニューヨークにあるラグジュアリーな中くらいなトラディショナルスタイルのおしゃれなサンルーム (ガラス天井) の写真
ニューヨークにあるラグジュアリーな中くらいなトラディショナルスタイルのおしゃれなサンルーム (ガラス天井) の写真
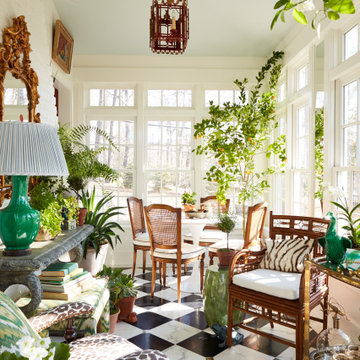
フィラデルフィアにある高級な中くらいなトラディショナルスタイルのおしゃれなサンルーム (大理石の床、標準型天井、マルチカラーの床) の写真
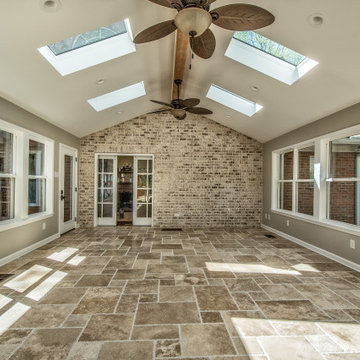
Sunroom with natural stone flooring and brick accent wall.
他の地域にある高級な広いトラディショナルスタイルのおしゃれなサンルーム (トラバーチンの床、暖炉なし、標準型天井、ベージュの床) の写真
他の地域にある高級な広いトラディショナルスタイルのおしゃれなサンルーム (トラバーチンの床、暖炉なし、標準型天井、ベージュの床) の写真
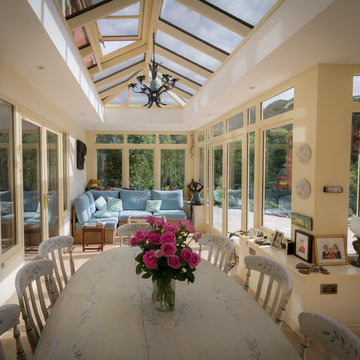
This house had a full re-design and was updated both internally and externally to suit the clients needs. We supplied and Installed a large 'L shaped' Orangery to create a dining and lounging space together with the internal doors. We then produced a 'front' to the new kitchen which matched the adjacent Orangery structure. We then further supplied a porch to the front elevation which was also in Orangery style. As you can imagine, our clients are over the moon with the result.
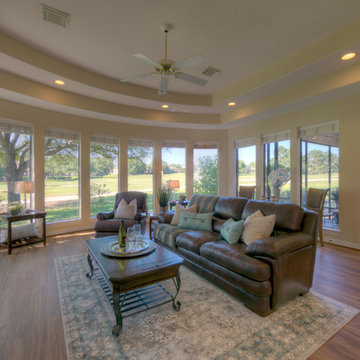
Professional Photo by Michael Pittman
ヒューストンにある高級な中くらいなトラディショナルスタイルのおしゃれなサンルーム (無垢フローリング、暖炉なし、標準型天井、茶色い床) の写真
ヒューストンにある高級な中くらいなトラディショナルスタイルのおしゃれなサンルーム (無垢フローリング、暖炉なし、標準型天井、茶色い床) の写真
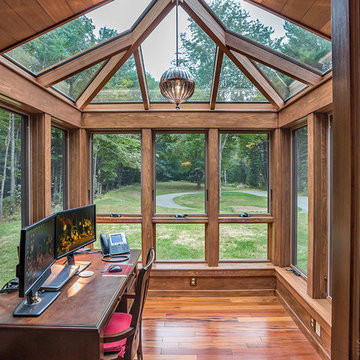
This project’s owner originally contacted Sunspace because they needed to replace an outdated, leaking sunroom on their North Hampton, New Hampshire property. The aging sunroom was set on a fieldstone foundation that was beginning to show signs of wear in the uppermost layer. The client’s vision involved repurposing the ten foot by ten foot area taken up by the original sunroom structure in order to create the perfect space for a new home office. Sunspace Design stepped in to help make that vision a reality.
We began the design process by carefully assessing what the client hoped to achieve. Working together, we soon realized that a glass conservatory would be the perfect replacement. Our custom conservatory design would allow great natural light into the home while providing structure for the desired office space.
Because the client’s beautiful home featured a truly unique style, the principal challenge we faced was ensuring that the new conservatory would seamlessly blend with the surrounding architectural elements on the interior and exterior. We utilized large, Marvin casement windows and a hip design for the glass roof. The interior of the home featured an abundance of wood, so the conservatory design featured a wood interior stained to match.
The end result of this collaborative process was a beautiful conservatory featured at the front of the client’s home. The new space authentically matches the original construction, the leaky sunroom is no longer a problem, and our client was left with a home office space that’s bright and airy. The large casements provide a great view of the exterior landscape and let in incredible levels of natural light. And because the space was outfitted with energy efficient glass, spray foam insulation, and radiant heating, this conservatory is a true four season glass space that our client will be able to enjoy throughout the year.
トラディショナルスタイルのサンルームの写真
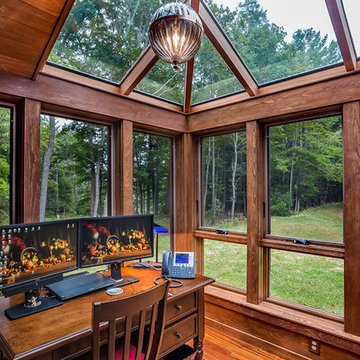
This project’s owner originally contacted Sunspace because they needed to replace an outdated, leaking sunroom on their North Hampton, New Hampshire property. The aging sunroom was set on a fieldstone foundation that was beginning to show signs of wear in the uppermost layer. The client’s vision involved repurposing the ten foot by ten foot area taken up by the original sunroom structure in order to create the perfect space for a new home office. Sunspace Design stepped in to help make that vision a reality.
We began the design process by carefully assessing what the client hoped to achieve. Working together, we soon realized that a glass conservatory would be the perfect replacement. Our custom conservatory design would allow great natural light into the home while providing structure for the desired office space.
Because the client’s beautiful home featured a truly unique style, the principal challenge we faced was ensuring that the new conservatory would seamlessly blend with the surrounding architectural elements on the interior and exterior. We utilized large, Marvin casement windows and a hip design for the glass roof. The interior of the home featured an abundance of wood, so the conservatory design featured a wood interior stained to match.
The end result of this collaborative process was a beautiful conservatory featured at the front of the client’s home. The new space authentically matches the original construction, the leaky sunroom is no longer a problem, and our client was left with a home office space that’s bright and airy. The large casements provide a great view of the exterior landscape and let in incredible levels of natural light. And because the space was outfitted with energy efficient glass, spray foam insulation, and radiant heating, this conservatory is a true four season glass space that our client will be able to enjoy throughout the year.
68
