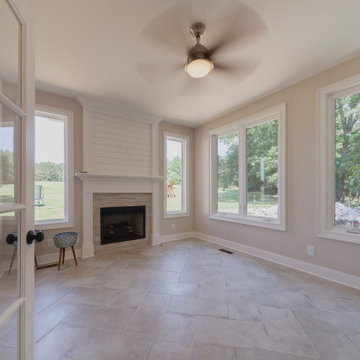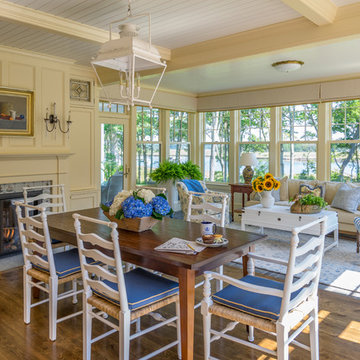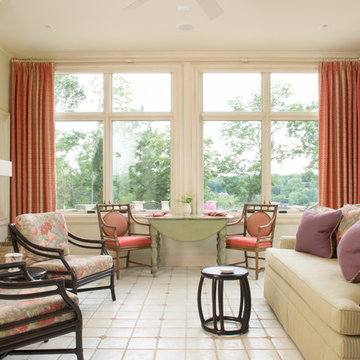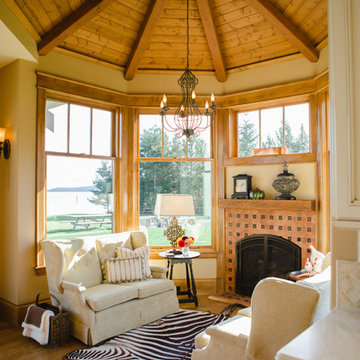トラディショナルスタイルのサンルーム (タイルの暖炉まわり) の写真
絞り込み:
資材コスト
並び替え:今日の人気順
写真 1〜20 枚目(全 46 枚)
1/3

The Sunroom is open to the Living / Family room, and has windows looking to both the Breakfast nook / Kitchen as well as to the yard on 2 sides. There is also access to the back deck through this room. The large windows, ceiling fan and tile floor makes you feel like you're outside while still able to enjoy the comforts of indoor spaces. The built-in banquette provides not only additional storage, but ample seating in the room without the clutter of chairs. The mutli-purpose room is currently used for the homeowner's many stained glass projects.
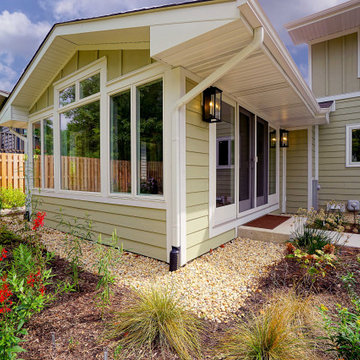
シカゴにあるラグジュアリーな小さなトラディショナルスタイルのおしゃれなサンルーム (セラミックタイルの床、標準型暖炉、タイルの暖炉まわり) の写真

Our designer chose to work with softer faceted shapes for the garden room to create a contrast with the squares and angles of the existing building. To the left of the garden room, a porch provides a link to the house separated from the living space by internal doors. The window detail reflects that on the house with the exception of two windows to the rear wall of the orangery, which have rounded tops. Two sets of doors open onto two elevations - designed to provide maximum appreciation of the outside.
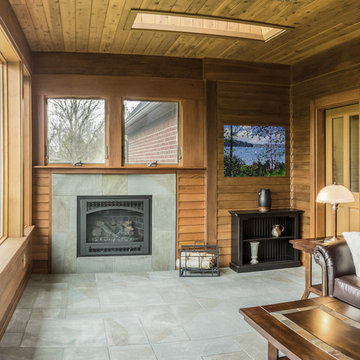
Stay warm with gas fireplace on cedar shingled back porch. Arts and Craft fireplace with ceramic tile that resembles green slate.
デトロイトにあるトラディショナルスタイルのおしゃれなサンルーム (セラミックタイルの床、標準型暖炉、タイルの暖炉まわり、天窓あり) の写真
デトロイトにあるトラディショナルスタイルのおしゃれなサンルーム (セラミックタイルの床、標準型暖炉、タイルの暖炉まわり、天窓あり) の写真
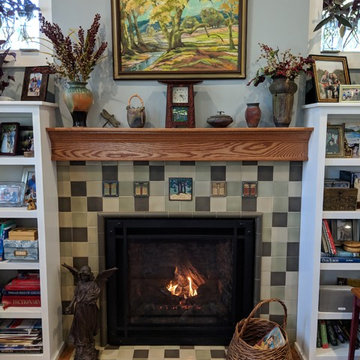
The Arts & Crafts feel of this hearth room make it the coziest room in the house! The earth tones and natural decor complete the Craftsman vibe.
Photo Credit: Meyer Design
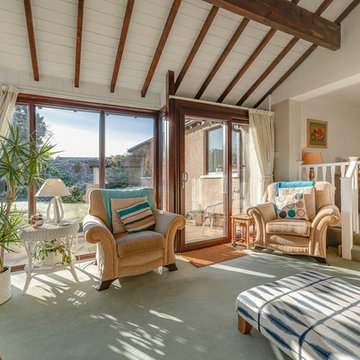
Photography by Ward
他の地域にあるお手頃価格の中くらいなトラディショナルスタイルのおしゃれなサンルーム (カーペット敷き、薪ストーブ、タイルの暖炉まわり、標準型天井、緑の床) の写真
他の地域にあるお手頃価格の中くらいなトラディショナルスタイルのおしゃれなサンルーム (カーペット敷き、薪ストーブ、タイルの暖炉まわり、標準型天井、緑の床) の写真
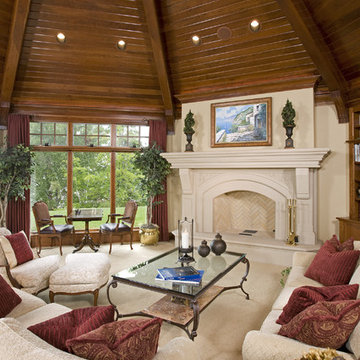
A John Kraemer & Sons home on Lake Minnetonka's Smithtown Bay.
Photography: Landmark Photography
ミネアポリスにあるトラディショナルスタイルのおしゃれなサンルーム (カーペット敷き、タイルの暖炉まわり、標準型天井) の写真
ミネアポリスにあるトラディショナルスタイルのおしゃれなサンルーム (カーペット敷き、タイルの暖炉まわり、標準型天井) の写真
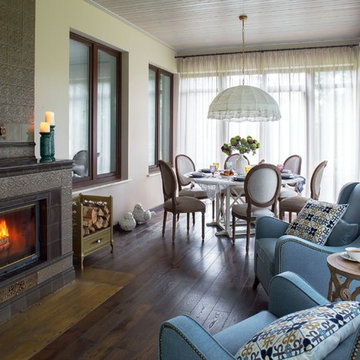
Автор проекта - архитектор Олейник Оксана
Автор фото - Сергей Моргунов
Дизайнер по текстилю - Вера Кузина
お手頃価格の中くらいなトラディショナルスタイルのおしゃれなサンルーム (標準型暖炉、タイルの暖炉まわり、茶色い床) の写真
お手頃価格の中くらいなトラディショナルスタイルのおしゃれなサンルーム (標準型暖炉、タイルの暖炉まわり、茶色い床) の写真

An eclectic Sunroom/Family Room with European design. Photography by Jill Buckner Photo
シカゴにある高級な広いトラディショナルスタイルのおしゃれなサンルーム (無垢フローリング、標準型暖炉、タイルの暖炉まわり、標準型天井、茶色い床) の写真
シカゴにある高級な広いトラディショナルスタイルのおしゃれなサンルーム (無垢フローリング、標準型暖炉、タイルの暖炉まわり、標準型天井、茶色い床) の写真
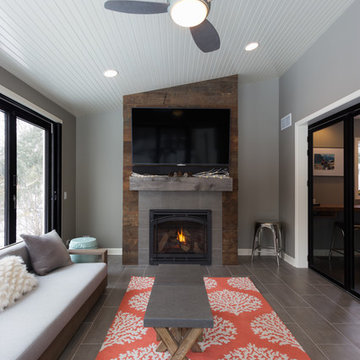
Joel Hernandez
シカゴにある高級な広いトラディショナルスタイルのおしゃれなサンルーム (磁器タイルの床、標準型天井、グレーの床、標準型暖炉、タイルの暖炉まわり) の写真
シカゴにある高級な広いトラディショナルスタイルのおしゃれなサンルーム (磁器タイルの床、標準型天井、グレーの床、標準型暖炉、タイルの暖炉まわり) の写真
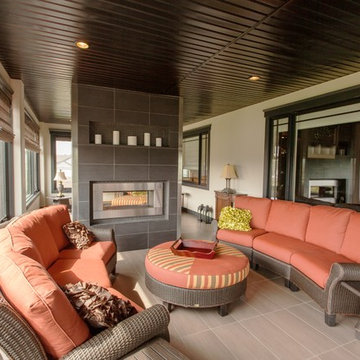
Floor tile: Ariana bamboo borneo C&S 12 by 24.
Paint: Benjamin Moore Infinity Pashmina AF-100.
Fireplace tile: Sassi black 12 by 24 SANCS024, mosaic 1 by 1 SANCS032, Listello 3 by 24 SANCS028.
Fireplace: Regency HZ42ST 2 sided fireplace.
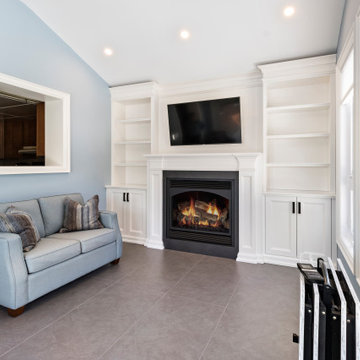
This 4 season sunroom addition replaced an old, poorly built 3 season sunroom built over an old deck. This is now the most commonly used room in the home.
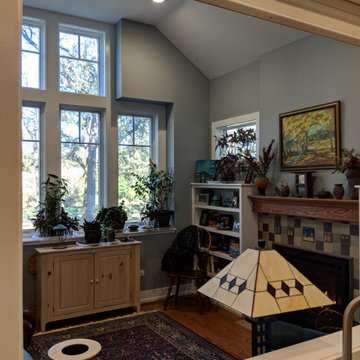
the view from the kitchen into the hearth room; which has plenty of sunlight for all the amazing house plants!
シカゴにあるお手頃価格の中くらいなトラディショナルスタイルのおしゃれなサンルーム (無垢フローリング、標準型暖炉、タイルの暖炉まわり、標準型天井、マルチカラーの床) の写真
シカゴにあるお手頃価格の中くらいなトラディショナルスタイルのおしゃれなサンルーム (無垢フローリング、標準型暖炉、タイルの暖炉まわり、標準型天井、マルチカラーの床) の写真
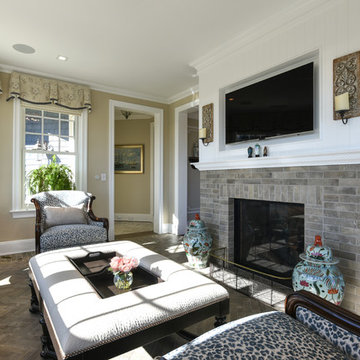
ニューヨークにあるトラディショナルスタイルのおしゃれなサンルーム (セラミックタイルの床、標準型暖炉、タイルの暖炉まわり、標準型天井、ベージュの床) の写真
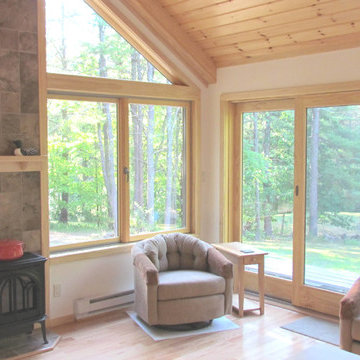
Custom built room designed to meet the homeowners needs. Year round living space.
ボストンにあるお手頃価格の中くらいなトラディショナルスタイルのおしゃれなサンルーム (淡色無垢フローリング、薪ストーブ、タイルの暖炉まわり、標準型天井) の写真
ボストンにあるお手頃価格の中くらいなトラディショナルスタイルのおしゃれなサンルーム (淡色無垢フローリング、薪ストーブ、タイルの暖炉まわり、標準型天井) の写真
トラディショナルスタイルのサンルーム (タイルの暖炉まわり) の写真
1

