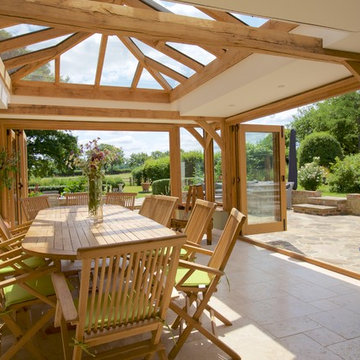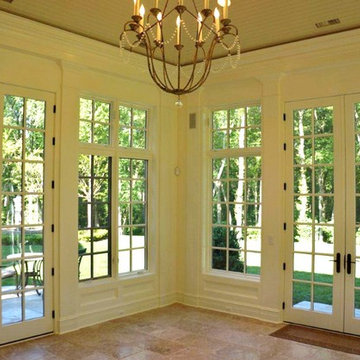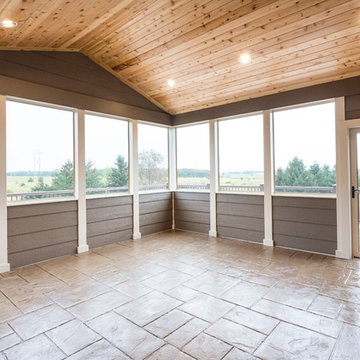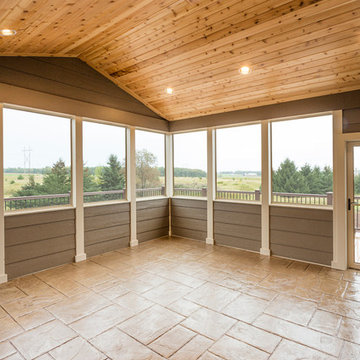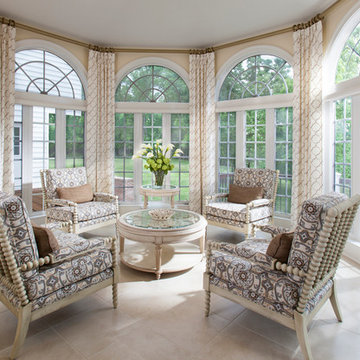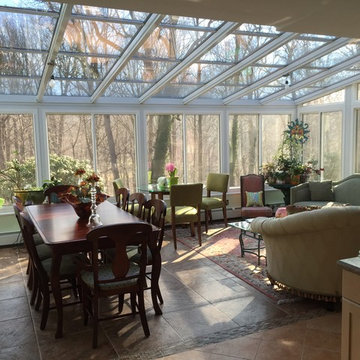トラディショナルスタイルのサンルーム (トラバーチンの床) の写真
絞り込み:
資材コスト
並び替え:今日の人気順
写真 1〜20 枚目(全 143 枚)
1/3

Troy Glasgow
ナッシュビルにある高級な中くらいなトラディショナルスタイルのおしゃれなサンルーム (トラバーチンの床、標準型天井、暖炉なし、ベージュの床) の写真
ナッシュビルにある高級な中くらいなトラディショナルスタイルのおしゃれなサンルーム (トラバーチンの床、標準型天井、暖炉なし、ベージュの床) の写真
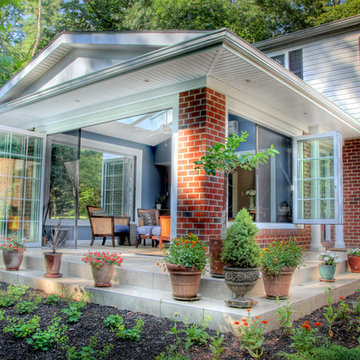
Benjamin Hill
フィラデルフィアにある高級な中くらいなトラディショナルスタイルのおしゃれなサンルーム (トラバーチンの床、暖炉なし、天窓あり、ベージュの床) の写真
フィラデルフィアにある高級な中くらいなトラディショナルスタイルのおしゃれなサンルーム (トラバーチンの床、暖炉なし、天窓あり、ベージュの床) の写真

Roof Blinds
インディアナポリスにあるラグジュアリーな広いトラディショナルスタイルのおしゃれなサンルーム (トラバーチンの床、ガラス天井、暖炉なし、グレーの床) の写真
インディアナポリスにあるラグジュアリーな広いトラディショナルスタイルのおしゃれなサンルーム (トラバーチンの床、ガラス天井、暖炉なし、グレーの床) の写真
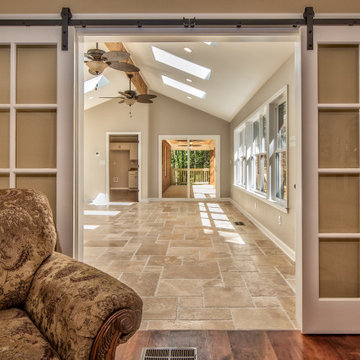
French barn doors looking into sunroom with stone flooring.
他の地域にある高級な広いトラディショナルスタイルのおしゃれなサンルーム (トラバーチンの床、暖炉なし、標準型天井、ベージュの床) の写真
他の地域にある高級な広いトラディショナルスタイルのおしゃれなサンルーム (トラバーチンの床、暖炉なし、標準型天井、ベージュの床) の写真
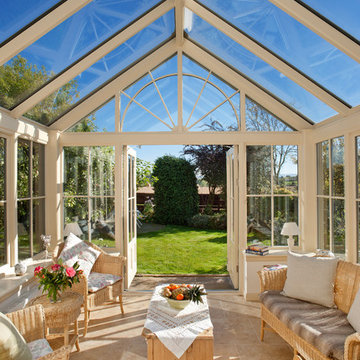
Just look at that sky! Make the most of your outside space from the inside. Stargazing and watching the seasons change is one of the most wonderful things about our year-round conservatories.
A true lifestyle companion.
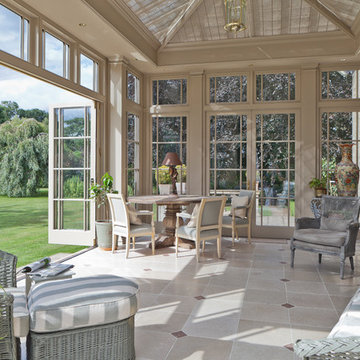
This generously proportioned orangery includes large pilasters and 4 leaf folding doors. A clerestory adds additional height to this already impressive room. Margin glazing bars create an interesting alternative to standard Georgian panes.
Vale Paint Colour- Earth
Size- 6.1M X 4.9M
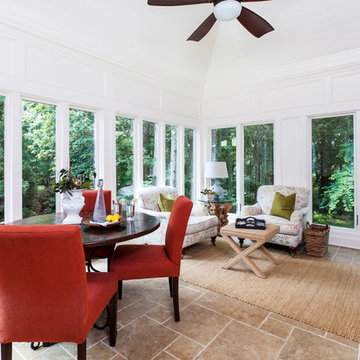
Jim Schmid Photography
シャーロットにあるトラディショナルスタイルのおしゃれなサンルーム (トラバーチンの床、標準型天井、ベージュの床) の写真
シャーロットにあるトラディショナルスタイルのおしゃれなサンルーム (トラバーチンの床、標準型天井、ベージュの床) の写真
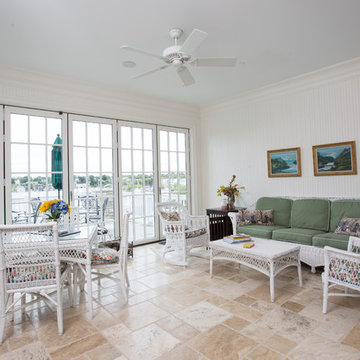
Camp Wobegon is a nostalgic waterfront retreat for a multi-generational family. The home's name pays homage to a radio show the homeowner listened to when he was a child in Minnesota. Throughout the home, there are nods to the sentimental past paired with modern features of today.
The five-story home sits on Round Lake in Charlevoix with a beautiful view of the yacht basin and historic downtown area. Each story of the home is devoted to a theme, such as family, grandkids, and wellness. The different stories boast standout features from an in-home fitness center complete with his and her locker rooms to a movie theater and a grandkids' getaway with murphy beds. The kids' library highlights an upper dome with a hand-painted welcome to the home's visitors.
Throughout Camp Wobegon, the custom finishes are apparent. The entire home features radius drywall, eliminating any harsh corners. Masons carefully crafted two fireplaces for an authentic touch. In the great room, there are hand constructed dark walnut beams that intrigue and awe anyone who enters the space. Birchwood artisans and select Allenboss carpenters built and assembled the grand beams in the home.
Perhaps the most unique room in the home is the exceptional dark walnut study. It exudes craftsmanship through the intricate woodwork. The floor, cabinetry, and ceiling were crafted with care by Birchwood carpenters. When you enter the study, you can smell the rich walnut. The room is a nod to the homeowner's father, who was a carpenter himself.
The custom details don't stop on the interior. As you walk through 26-foot NanoLock doors, you're greeted by an endless pool and a showstopping view of Round Lake. Moving to the front of the home, it's easy to admire the two copper domes that sit atop the roof. Yellow cedar siding and painted cedar railing complement the eye-catching domes.
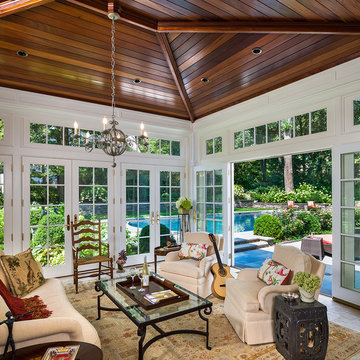
Tom Crane
フィラデルフィアにある高級な広いトラディショナルスタイルのおしゃれなサンルーム (標準型天井、トラバーチンの床、暖炉なし、ベージュの床) の写真
フィラデルフィアにある高級な広いトラディショナルスタイルのおしゃれなサンルーム (標準型天井、トラバーチンの床、暖炉なし、ベージュの床) の写真
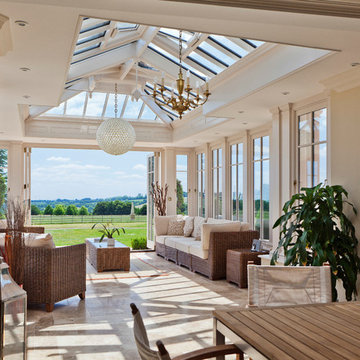
The design incorporates a feature lantern and a large flat roof section linking the conservatory to the main house and adjacent buildings.
Our conservatory site team worked closely with the client's builder in the construction of this orangery which links two buildings. It incorporates a decorative lantern providing an interesting roof and decorative feature to the inside, and giving height to the structure from the outside.
Folding doors open the conservatory onto spectacular views of the surrounding parkland.
Vale Paint Colour-Exterior Vale White, Interior Taylor Cream
Size- 6.6M X 4.9M
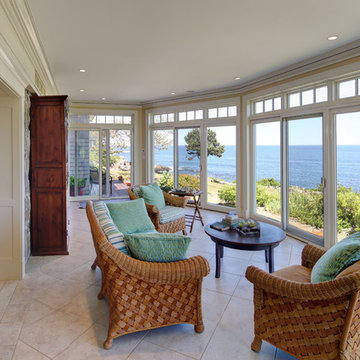
Randolph Ashey
ポートランド(メイン)にある高級な中くらいなトラディショナルスタイルのおしゃれなサンルーム (トラバーチンの床、暖炉なし、標準型天井) の写真
ポートランド(メイン)にある高級な中くらいなトラディショナルスタイルのおしゃれなサンルーム (トラバーチンの床、暖炉なし、標準型天井) の写真
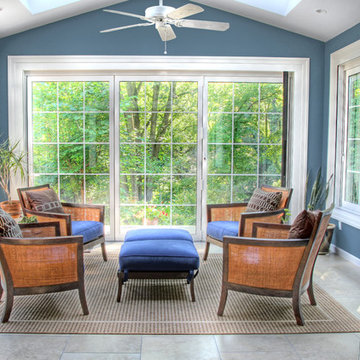
Benjamin Hill
フィラデルフィアにある高級な中くらいなトラディショナルスタイルのおしゃれなサンルーム (トラバーチンの床、暖炉なし、天窓あり、ベージュの床) の写真
フィラデルフィアにある高級な中くらいなトラディショナルスタイルのおしゃれなサンルーム (トラバーチンの床、暖炉なし、天窓あり、ベージュの床) の写真
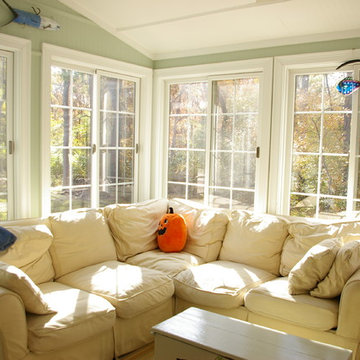
A porch at the rear of the house is enclosed and becomes a cozy sun porch.
ボストンにあるお手頃価格の小さなトラディショナルスタイルのおしゃれなサンルーム (トラバーチンの床、暖炉なし、標準型天井、ベージュの床) の写真
ボストンにあるお手頃価格の小さなトラディショナルスタイルのおしゃれなサンルーム (トラバーチンの床、暖炉なし、標準型天井、ベージュの床) の写真
トラディショナルスタイルのサンルーム (トラバーチンの床) の写真
1
