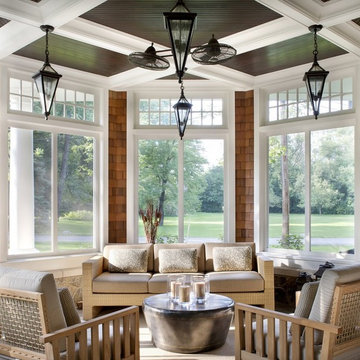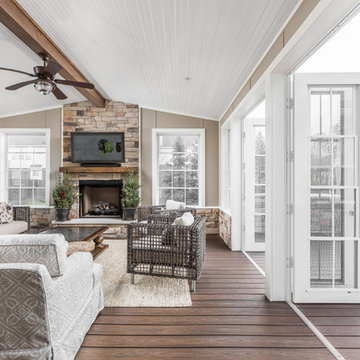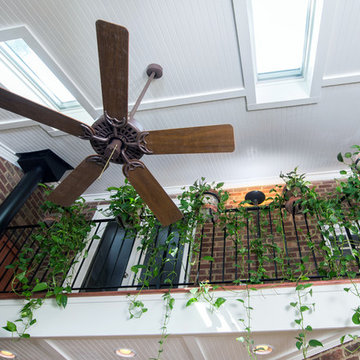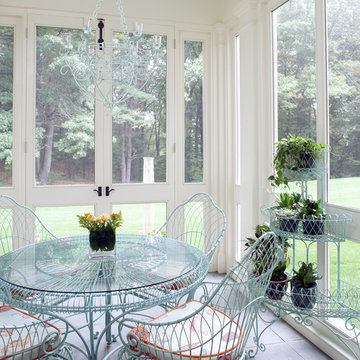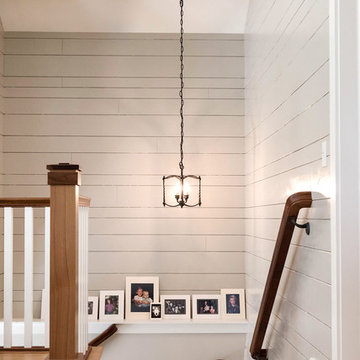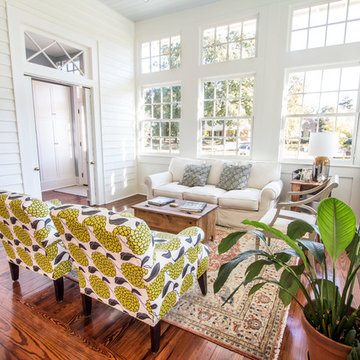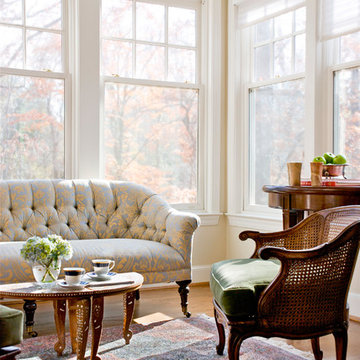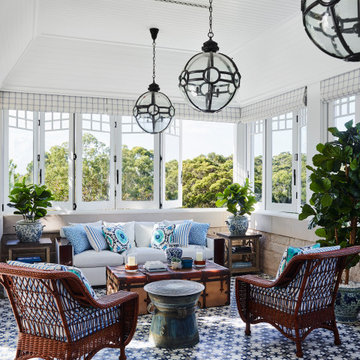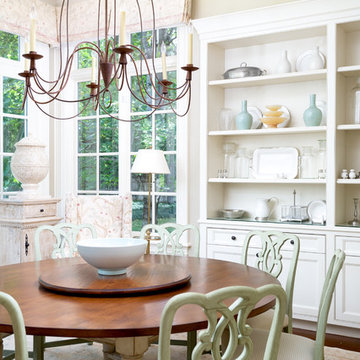白いトラディショナルスタイルのサンルームの写真
絞り込み:
資材コスト
並び替え:今日の人気順
写真 1〜20 枚目(全 1,223 枚)
1/3
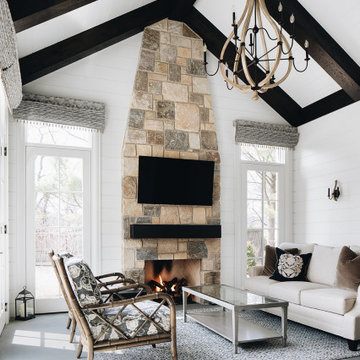
an 18-foot wood beam cathedral ceiling frames a relaxing space with a focal-point masonry warming fireplace and heated stone flooring
シカゴにあるトラディショナルスタイルのおしゃれなサンルーム (標準型暖炉、石材の暖炉まわり) の写真
シカゴにあるトラディショナルスタイルのおしゃれなサンルーム (標準型暖炉、石材の暖炉まわり) の写真
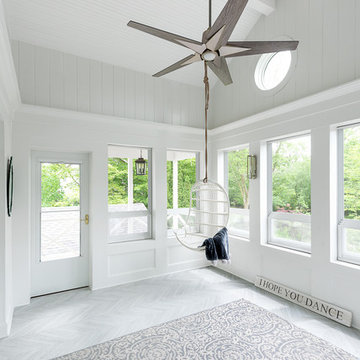
Picture Perfect House
シカゴにある高級な広いトラディショナルスタイルのおしゃれなサンルーム (淡色無垢フローリング、暖炉なし、標準型天井、グレーの床) の写真
シカゴにある高級な広いトラディショナルスタイルのおしゃれなサンルーム (淡色無垢フローリング、暖炉なし、標準型天井、グレーの床) の写真

The success of a glazed building is in how much it will be used, how much it is enjoyed, and most importantly, how long it will last.
To assist the long life of our buildings, and combined with our unique roof system, many of our conservatories and orangeries are designed with decorative metal pilasters, incorporated into the framework for their structural stability.
This orangery also benefited from our trench heating system with cast iron floor grilles which are both an effective and attractive method of heating.
The dog tooth dentil moulding and spire finials are more examples of decorative elements that really enhance this traditional orangery. Two pairs of double doors open the room on to the garden.
Vale Paint Colour- Mothwing
Size- 6.3M X 4.7M
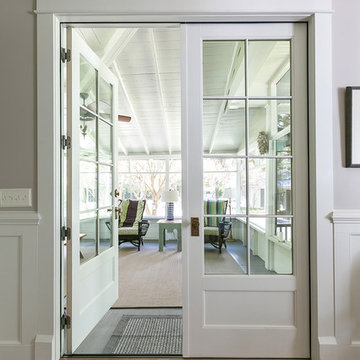
This 1880’s Victorian style home was completely renovated and expanded with a kitchen addition. The charm of the old home was preserved with character features and fixtures throughout the renovation while updating and expanding the home to luxurious modern living.
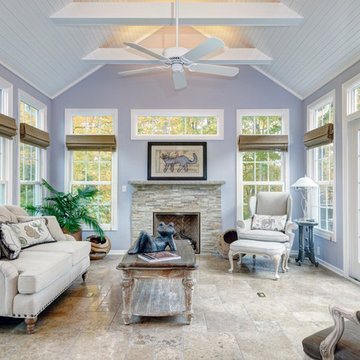
Dave Fox Design|Build Remodelers
コロンバスにある小さなトラディショナルスタイルのおしゃれなサンルーム (トラバーチンの床、石材の暖炉まわり、標準型天井) の写真
コロンバスにある小さなトラディショナルスタイルのおしゃれなサンルーム (トラバーチンの床、石材の暖炉まわり、標準型天井) の写真
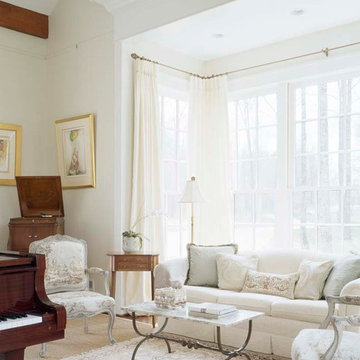
French Country Sunroom with large windows allowing for ample natural light. Photographed by Chipper Hatter.
ニューオリンズにある高級なトラディショナルスタイルのおしゃれなサンルームの写真
ニューオリンズにある高級なトラディショナルスタイルのおしゃれなサンルームの写真
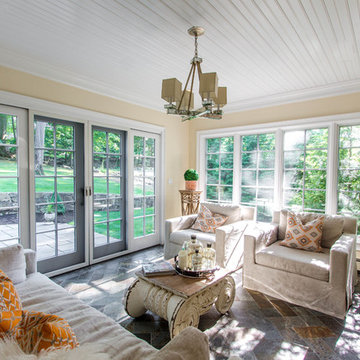
ニューヨークにある高級な中くらいなトラディショナルスタイルのおしゃれなサンルーム (スレートの床、標準型天井) の写真

Roof Blinds
インディアナポリスにあるラグジュアリーな広いトラディショナルスタイルのおしゃれなサンルーム (トラバーチンの床、ガラス天井、暖炉なし、グレーの床) の写真
インディアナポリスにあるラグジュアリーな広いトラディショナルスタイルのおしゃれなサンルーム (トラバーチンの床、ガラス天井、暖炉なし、グレーの床) の写真
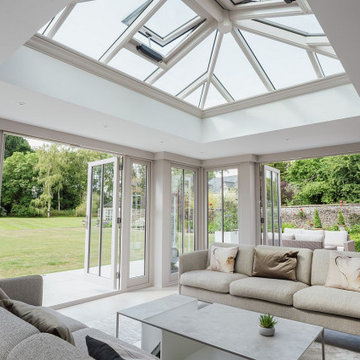
Featuring a number of bespoke design features, this luxury orangery has helped to transform this former vicarage in Wiltshire.
Orangery Design Brief
This beautiful Grade II listed house in Wiltshire had an existing layout which did not function efficiently, with a kitchen separated from the gardens. As a result, the only place to sit and enjoy the outside views was in a walkthrough from the kitchen to the patio doors.
The design brief centred on creating a space to relax near the kitchen while taking in views of the gardens.
The solution was full height glazing around 3 sides of the orangery, with slim vertical glazing bars to give a contemporary appearance without obstructing the panoramic views.
Additional 90 degree pilaster features on each elevation made for a more interesting shape and framed large French doors on all three elevations to open up the inside to the gardens completely in the warmer months.
Orangery Design Specification
Externally measuring 6m deep by 4.8m wide, this orangery has a total base area of approximately 27 square metres.
A large rectangular roof lantern provides an abundant flow of natural light throughout day.
The timber joinery in this orangery was painted in the subtle shade of Eagle Sight, from our own unique colour palette, providing a lovely crisp, clean finish.
Planning & Listed Building Consent
As the property is Grade II listed, we designed and built the extension away from the main original house and attached to the more recently constructed link between the original house and adjacent barn.
As part of our full planning service, David Salisbury prepared and submitted the listed building and planning application on behalf of our customer.
The conservation officer was very happy with the contemporary lightweight appearance, which had minimal impact on the original dwelling, and all of the necessary consents were successfully obtained.
Turnkey Service
David Salisbury was engaged by our customer to provide a full turnkey service, which included all building works as well as the supply and fit of the orangery.
Creating a Luxury Orangery
This luxury orangery is the latest in a long line of successful listed building projects undertaken by David Salisbury.
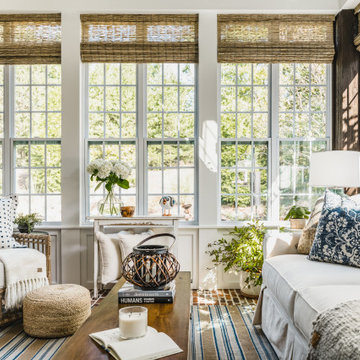
The inspiration for the homes interior design and sunroom addition were happy memories of time spent in a cottage in Maine with family and friends. This space was originally a screened in porch. The homeowner wanted to enclose the space and make it function as an extension of the house and be usable the whole year. Lots of windows, comfortable furniture and antique pieces like the horse bicycle turned side table make the space feel unique, comfortable and inviting in any season.
白いトラディショナルスタイルのサンルームの写真
1
