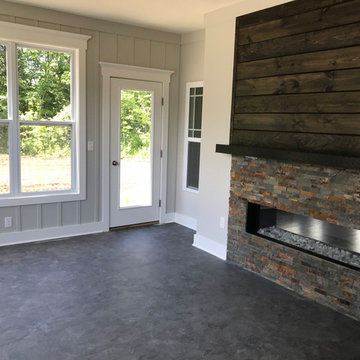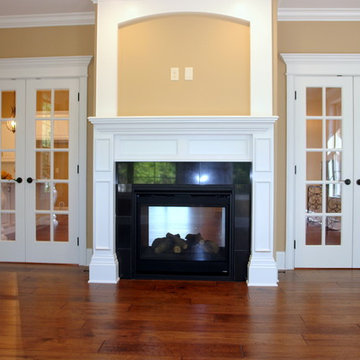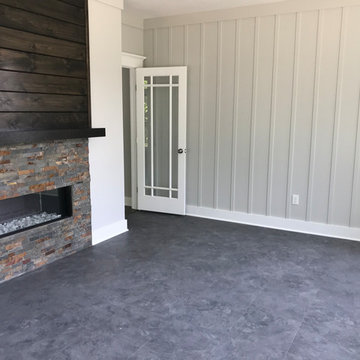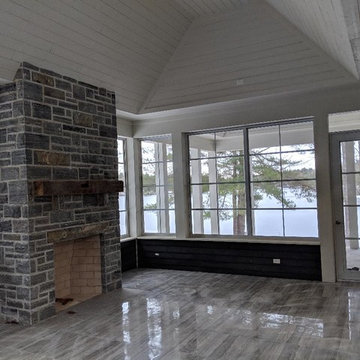トラディショナルスタイルのサンルーム (両方向型暖炉) の写真
絞り込み:
資材コスト
並び替え:今日の人気順
写真 1〜20 枚目(全 27 枚)
1/3

This lovely room is found on the other side of the two-sided fireplace and is encased in glass on 3 sides. Marvin Integrity windows and Marvin doors are trimmed out in White Dove, which compliments the ceiling's shiplap and the white overgrouted stone fireplace. Its a lovely place to relax at any time of the day!

Faith Photos by Gail
他の地域にあるトラディショナルスタイルのおしゃれなサンルーム (無垢フローリング、両方向型暖炉、石材の暖炉まわり、茶色い床) の写真
他の地域にあるトラディショナルスタイルのおしゃれなサンルーム (無垢フローリング、両方向型暖炉、石材の暖炉まわり、茶色い床) の写真

This rustically finished three-season porch features a stone fireplace and views high into the wooded acres beyond and with two doors open to the great room beyond, this relatively small residence can become a great space for entertaining a large amount of people.
Photo Credit: David A. Beckwith
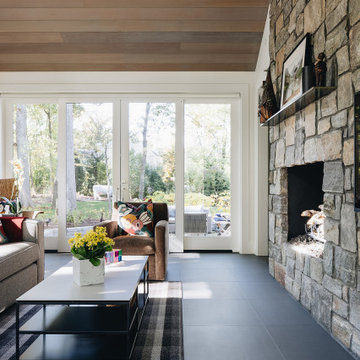
Cathedral-ceiling sunroom and family room separated by a see-through fireplace of natural stone.
シカゴにある広いトラディショナルスタイルのおしゃれなサンルーム (両方向型暖炉、石材の暖炉まわり、天窓あり) の写真
シカゴにある広いトラディショナルスタイルのおしゃれなサンルーム (両方向型暖炉、石材の暖炉まわり、天窓あり) の写真

Resting upon a 120-acre rural hillside, this 17,500 square-foot residence has unencumbered mountain views to the east, south and west. The exterior design palette for the public side is a more formal Tudor style of architecture, including intricate brick detailing; while the materials for the private side tend toward a more casual mountain-home style of architecture with a natural stone base and hand-cut wood siding.
Primary living spaces and the master bedroom suite, are located on the main level, with guest accommodations on the upper floor of the main house and upper floor of the garage. The interior material palette was carefully chosen to match the stunning collection of antique furniture and artifacts, gathered from around the country. From the elegant kitchen to the cozy screened porch, this residence captures the beauty of the White Mountains and embodies classic New Hampshire living.
Photographer: Joseph St. Pierre
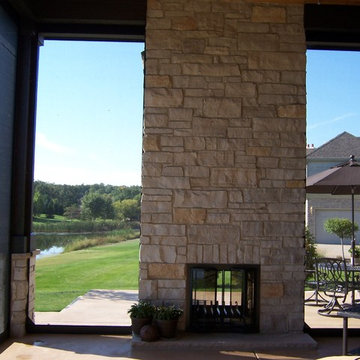
他の地域にある中くらいなトラディショナルスタイルのおしゃれなサンルーム (コンクリートの床、両方向型暖炉、石材の暖炉まわり、標準型天井、グレーの床) の写真
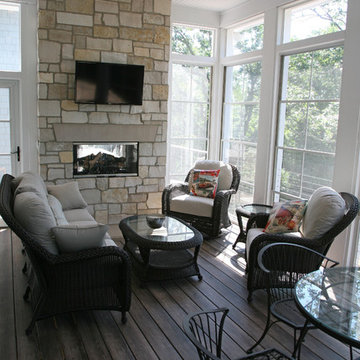
Lowell Management Services, Lake Geneva, WI.
Scott Lowell, Builder.
Indoor outdoor living and entertainment area in screened in room with stone fireplace, wood plank floor, beadboard ceiling, ceiling fan flat screen television mounted above fireplace.
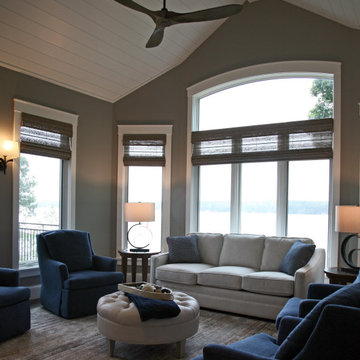
The hearthroom shares a double sided fireplace with the expansive kitchen. Lakeviews are incredible and can be admired all year round from the sunroom/hearthroom. It is cozy and casual without any fuss.
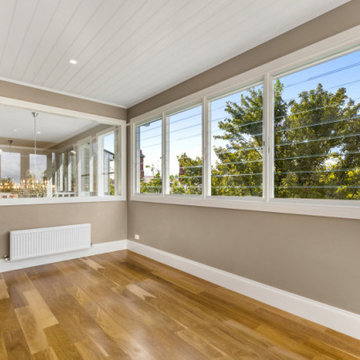
This second storey sunroom features louvre windows, a fireplace as well as hydronic heating and polished timber floors.
メルボルンにあるお手頃価格の小さなトラディショナルスタイルのおしゃれなサンルーム (無垢フローリング、両方向型暖炉、木材の暖炉まわり、標準型天井、茶色い床) の写真
メルボルンにあるお手頃価格の小さなトラディショナルスタイルのおしゃれなサンルーム (無垢フローリング、両方向型暖炉、木材の暖炉まわり、標準型天井、茶色い床) の写真
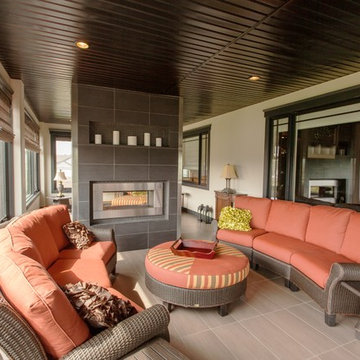
Floor tile: Ariana bamboo borneo C&S 12 by 24.
Paint: Benjamin Moore Infinity Pashmina AF-100.
Fireplace tile: Sassi black 12 by 24 SANCS024, mosaic 1 by 1 SANCS032, Listello 3 by 24 SANCS028.
Fireplace: Regency HZ42ST 2 sided fireplace.
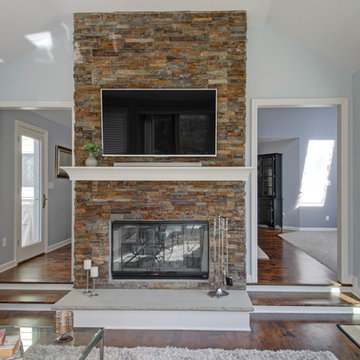
Whole House Remodel Concept - Living and dining room open concept kitchen, bathroom in Powell with hardwood floors, vaulted ceilings, with blue walls, and stone fireplace
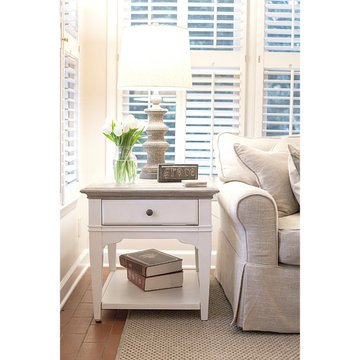
I would just spend all my time in this sunroom. I adore the brick flooring and layered it with a sisal rug and neutral furnishings.
他の地域にあるお手頃価格の中くらいなトラディショナルスタイルのおしゃれなサンルーム (レンガの床、両方向型暖炉、石材の暖炉まわり、ベージュの床) の写真
他の地域にあるお手頃価格の中くらいなトラディショナルスタイルのおしゃれなサンルーム (レンガの床、両方向型暖炉、石材の暖炉まわり、ベージュの床) の写真
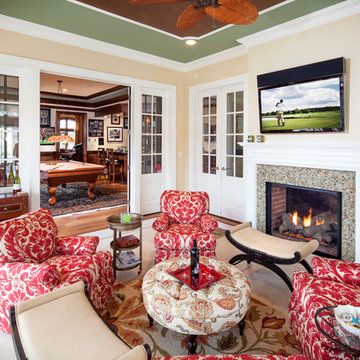
Photography by William Psolka, psolka-photo.com
ニューアークにあるラグジュアリーな中くらいなトラディショナルスタイルのおしゃれなサンルーム (セラミックタイルの床、両方向型暖炉、レンガの暖炉まわり、標準型天井) の写真
ニューアークにあるラグジュアリーな中くらいなトラディショナルスタイルのおしゃれなサンルーム (セラミックタイルの床、両方向型暖炉、レンガの暖炉まわり、標準型天井) の写真
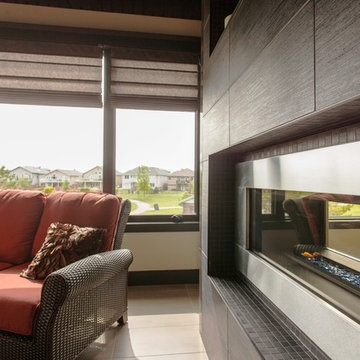
Floor tile: Ariana bamboo borneo C&S 12 by 24.
Paint: Benjamin Moore Infinity Pashmina AF-100.
Fireplace tile: Sassi black 12 by 24 SANCS024, mosaic 1 by 1 SANCS032, Listello 3 by 24 SANCS028.
Fireplace: Regency HZ42ST 2 sided fireplace.
トラディショナルスタイルのサンルーム (両方向型暖炉) の写真
1


