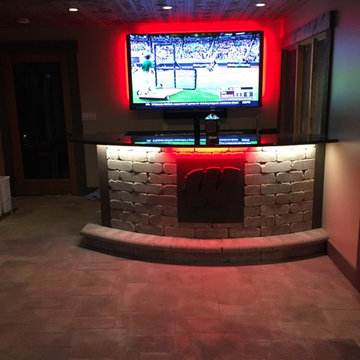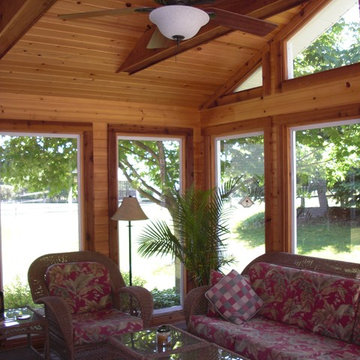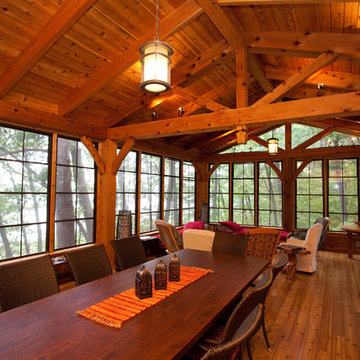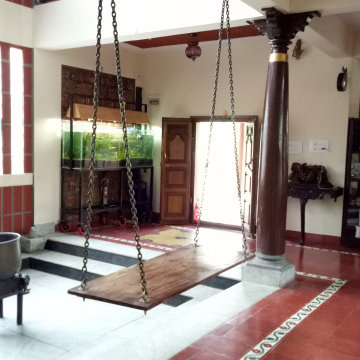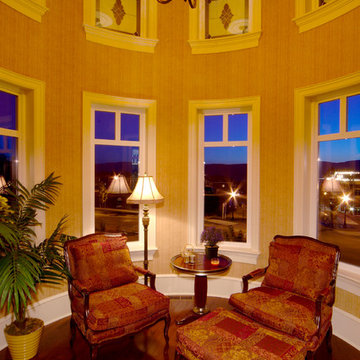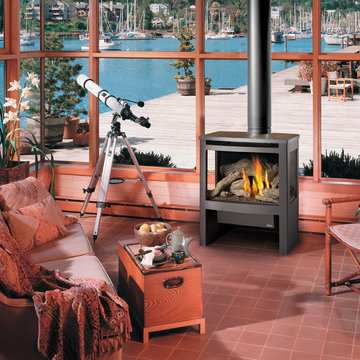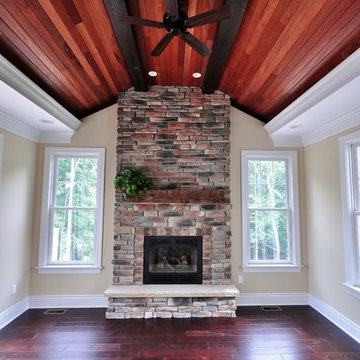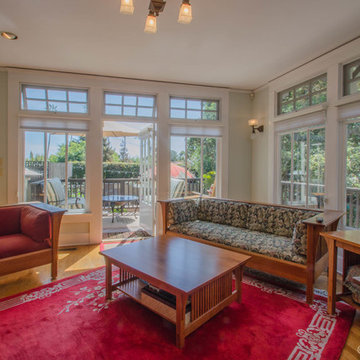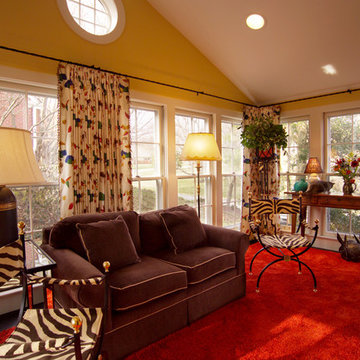赤いトラディショナルスタイルのサンルームの写真
絞り込み:
資材コスト
並び替え:今日の人気順
写真 1〜20 枚目(全 74 枚)
1/3

http://www.pickellbuilders.com. Cedar shake screen porch with knotty pine ship lap ceiling and a slate tile floor. Photo by Paul Schlismann.
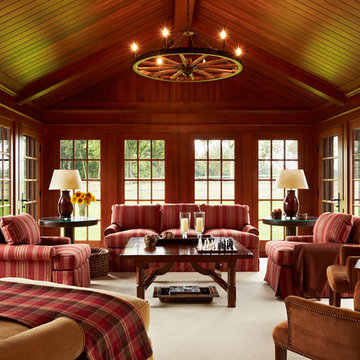
Architecture by Meriwether Felt
Photos by Susan Gilmore
ミネアポリスにある高級な広いトラディショナルスタイルのおしゃれなサンルーム (カーペット敷き、暖炉なし、標準型天井) の写真
ミネアポリスにある高級な広いトラディショナルスタイルのおしゃれなサンルーム (カーペット敷き、暖炉なし、標準型天井) の写真

An eclectic Sunroom/Family Room with European design. Photography by Jill Buckner Photo
シカゴにある高級な広いトラディショナルスタイルのおしゃれなサンルーム (無垢フローリング、標準型暖炉、タイルの暖炉まわり、標準型天井、茶色い床) の写真
シカゴにある高級な広いトラディショナルスタイルのおしゃれなサンルーム (無垢フローリング、標準型暖炉、タイルの暖炉まわり、標準型天井、茶色い床) の写真
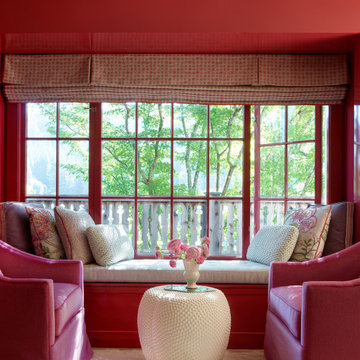
This large gated estate includes one of the original Ross cottages that served as a summer home for people escaping San Francisco's fog. We took the main residence built in 1941 and updated it to the current standards of 2020 while keeping the cottage as a guest house. A massive remodel in 1995 created a classic white kitchen. To add color and whimsy, we installed window treatments fabricated from a Josef Frank citrus print combined with modern furnishings. Throughout the interiors, foliate and floral patterned fabrics and wall coverings blur the inside and outside worlds.
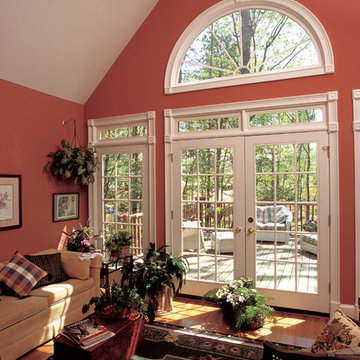
Arched windows, interior and exterior columns, and brick veneer give this four bedroom traditional home instant authority.
An arched clerestory window channels light from the foyer to the great room. Graceful columns punctuate the open interior that connects the foyer, great room, kitchen, and sun room. Special ceiling treatments and skylights add volume throughout the home.
The master suite with fireplace, garden tub, separate shower, and separate vanities, accesses the deck with optional spa. The skylit bonus room makes a great play area for kids and provides easy access to attic storage.
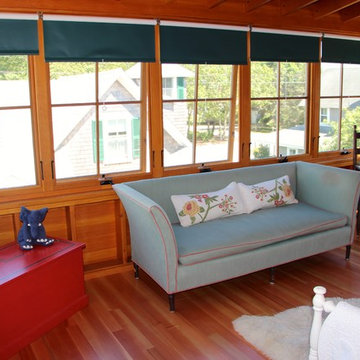
他の地域にあるお手頃価格の中くらいなトラディショナルスタイルのおしゃれなサンルーム (無垢フローリング、暖炉なし、標準型天井、茶色い床) の写真
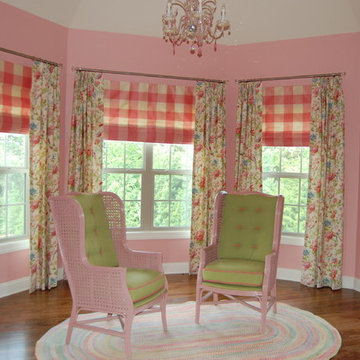
Bay window treated with custom window treatment drapery panels and Roman shades
他の地域にあるトラディショナルスタイルのおしゃれなサンルームの写真
他の地域にあるトラディショナルスタイルのおしゃれなサンルームの写真
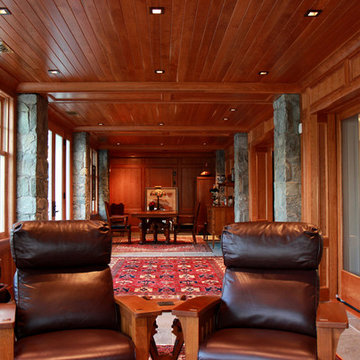
This beautiful cabana room which walks out to pool area consists of custom stone columns, solid cherry trim, crown and base, tongue and groove ceiling and wainscoting. All wood working was fabricated in-house at LHIC Cabinet Shop. Trim was fabricated to fit custom sized doors and windows and stained to match other finishes. Custom lighting with directional features for art work were installed. Flagstone floor matching exterior patio design were also installed. Persian carpets hand made as accents on floors
Dianne D. Leveille
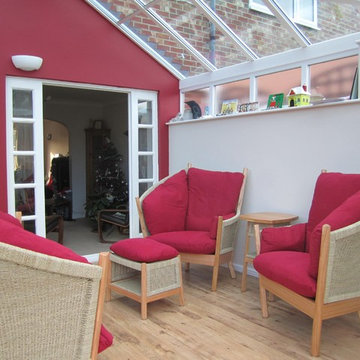
There's nothing better than finding some really fantastic stylish furniture (not forgetting super comfortable) to add more than a touch of class to your conservatory - update your space and enjoy fabulous Semarang comfort!
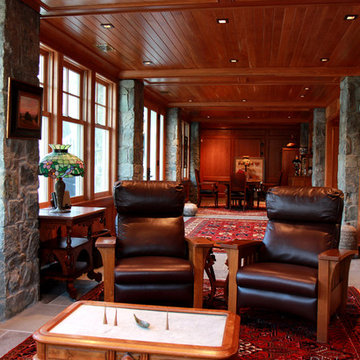
This beautiful cabana room which walks out to pool area consists of custom stone columns, solid cherry trim, crown and base, tongue and groove ceiling and wainscoting. All wood working was fabricated in-house at LHIC Cabinet Shop. Trim was fabricated to fit custom sized doors and windows and stained to match other finishes. Custom lighting with directional features for art work were installed. Flagstone floor matching exterior patio design were also installed. Persian carpets hand made as accents on floors
Dianne D. Leveille
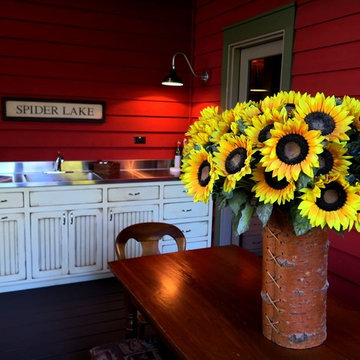
Jim Kerkow design, www.spiderlaketrading.com. Sean Chopp, photographer
ミネアポリスにあるトラディショナルスタイルのおしゃれなサンルームの写真
ミネアポリスにあるトラディショナルスタイルのおしゃれなサンルームの写真
赤いトラディショナルスタイルのサンルームの写真
1
