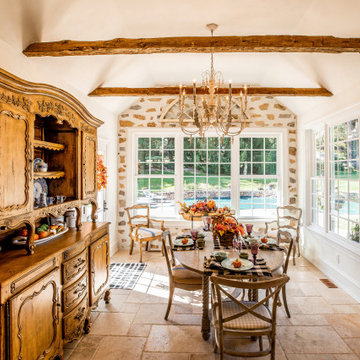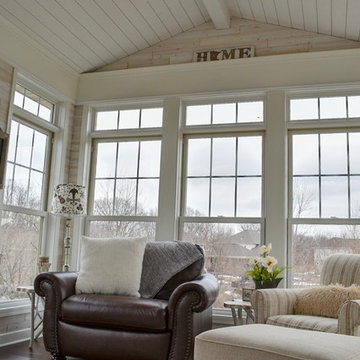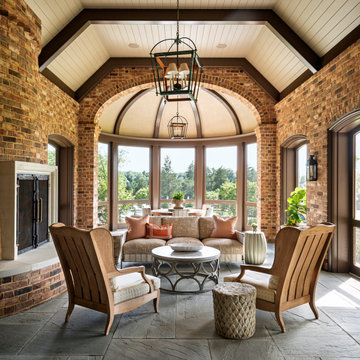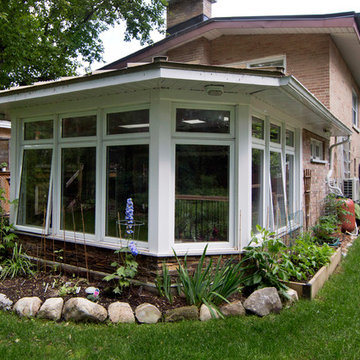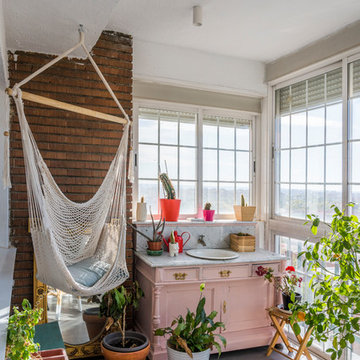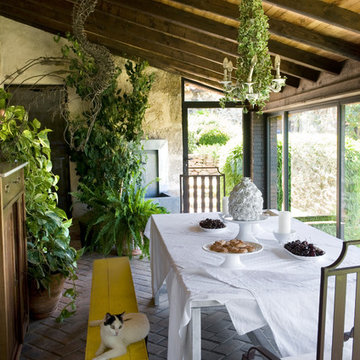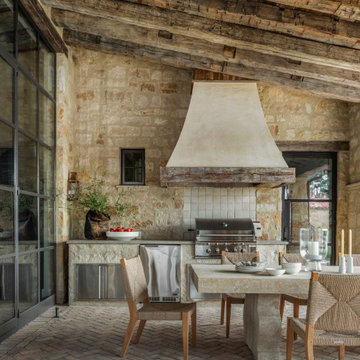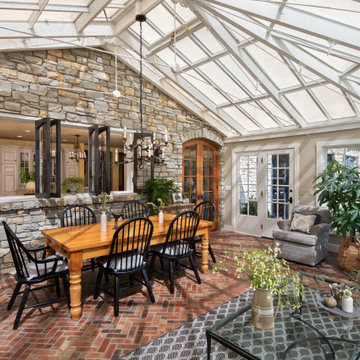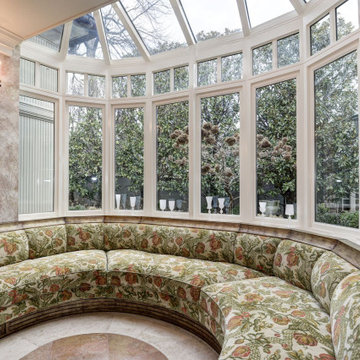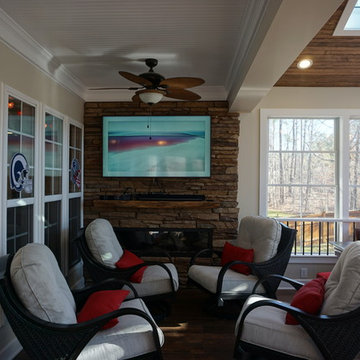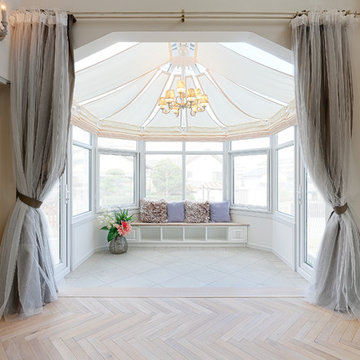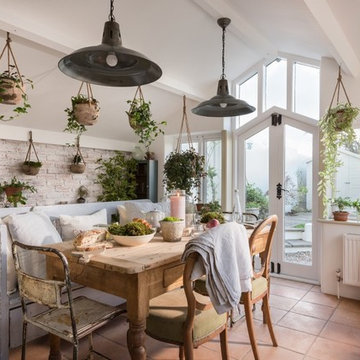シャビーシック調のサンルームの写真
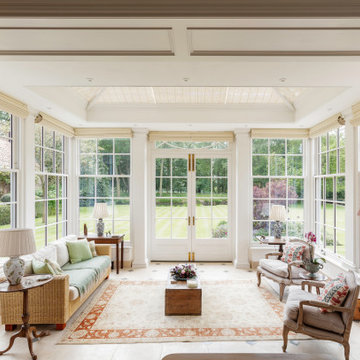
Many Georgian buildings are grand in stature and require a suitably well-proportioned structure when designing a glazed addition.
To Provide stable functioning doors, it is often necessary to incorporate a clerestory panel above to achieve the required height. these often include decorative architectural detail, enhancing the overall appearance of the building.
As with all our joinery detail, we use a slender 26mm glazing style, creating 'true divided lights' housing individual double-glazed units.
Vale Paint Colour- Vale White
Size- 5.9M X 5.3M
希望の作業にぴったりな専門家を見つけましょう
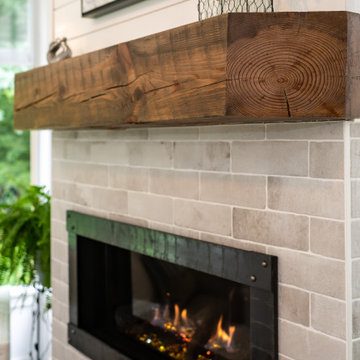
This Beautiful Sunroom Addition was a gorgeous asset to this Clifton Park home. Made with PVC and Trex and new windows that can open all the way up.
他の地域にあるラグジュアリーな広いシャビーシック調のおしゃれなサンルーム (青い床) の写真
他の地域にあるラグジュアリーな広いシャビーシック調のおしゃれなサンルーム (青い床) の写真
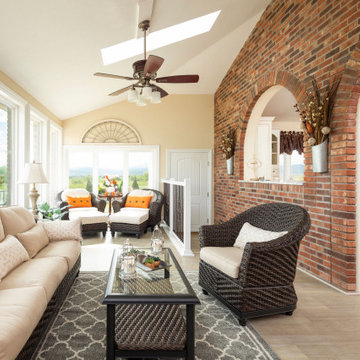
With such a large family and such a broken-up kitchen/ entertainment space failed to meet this client's needs to successfully entertain for the holidays. She felt bad there was no place for people to sit and felt left out when she was stuck cooking in the kitchen. Blowing out the kitchen and completely opening the three seasons patio to make it into a heated/ cooled entertainment space is exactly what the client needs. Now they can enjoy the space year-round without any stress about fitting everyone in their home.
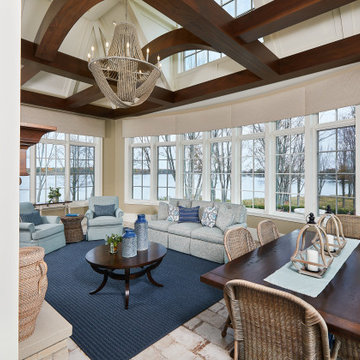
A light-filled sunroom featuring dark stained arched wood beams and a view of the lake
Photo by Ashley Avila Photography
グランドラピッズにあるシャビーシック調のおしゃれなサンルーム (セラミックタイルの床、両方向型暖炉、石材の暖炉まわり、標準型天井、白い床) の写真
グランドラピッズにあるシャビーシック調のおしゃれなサンルーム (セラミックタイルの床、両方向型暖炉、石材の暖炉まわり、標準型天井、白い床) の写真
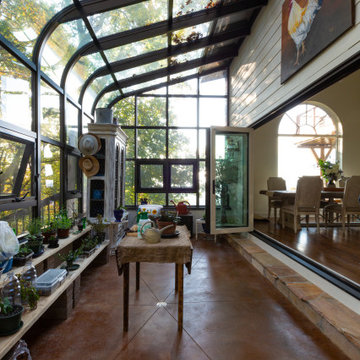
An active green house connects to the living room, providing sustenance and light
他の地域にあるシャビーシック調のおしゃれなサンルームの写真
他の地域にあるシャビーシック調のおしゃれなサンルームの写真
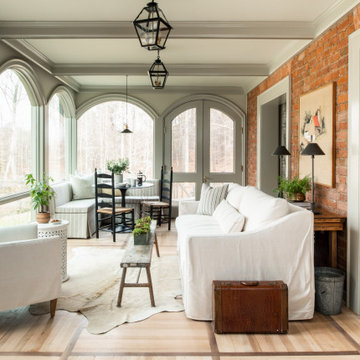
A warm and inviting space was created in the sunroom. Performance fabrics in light hues keep the room casual.
The corner of a sunroom was outfitted with a custom banquette to enjoy the beautiful views.
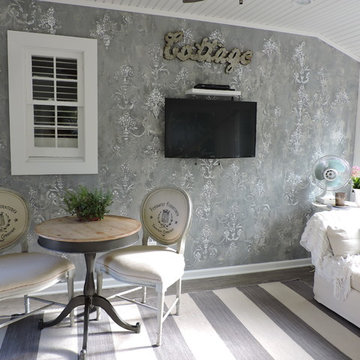
This added on renovation gave the cape another living area for three months out of the year. Layered in texture and pattern of gay & white adds to the simplicity and style.
シャビーシック調のサンルームの写真
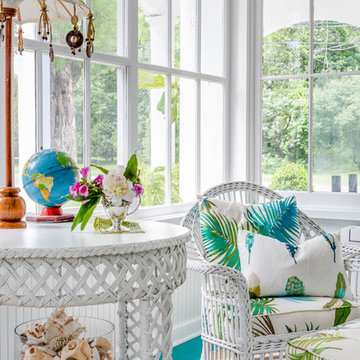
The sunroom of a little cottage nestled into a picturesque Vermont village.
Photo: Greg Premru
ボストンにある高級なシャビーシック調のおしゃれなサンルーム (塗装フローリング、標準型天井、ターコイズの床) の写真
ボストンにある高級なシャビーシック調のおしゃれなサンルーム (塗装フローリング、標準型天井、ターコイズの床) の写真
1
