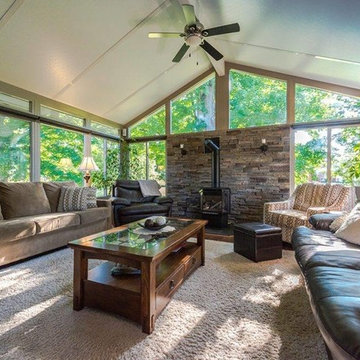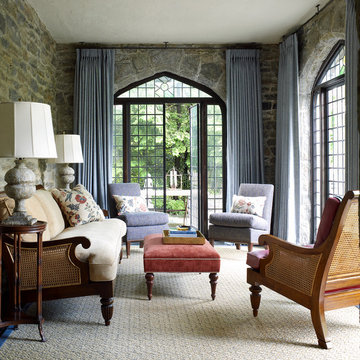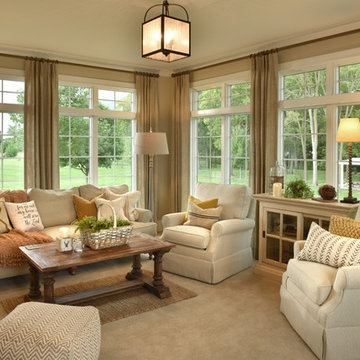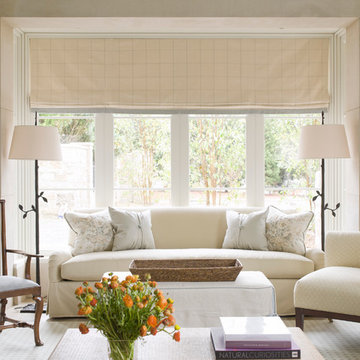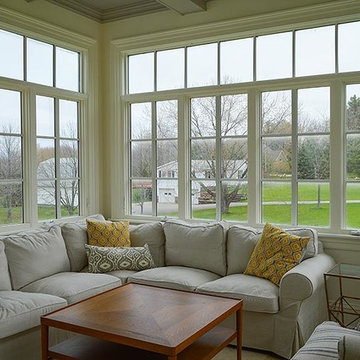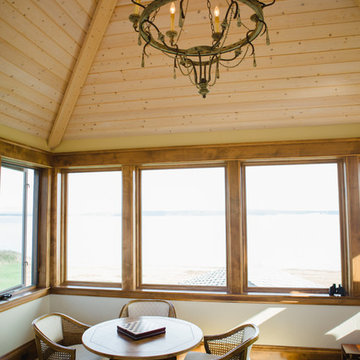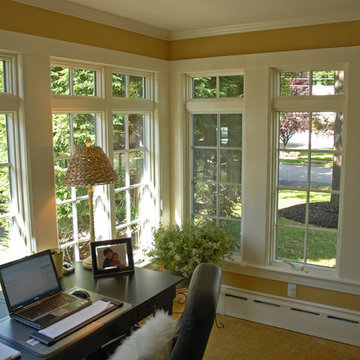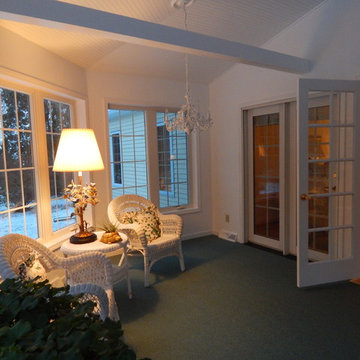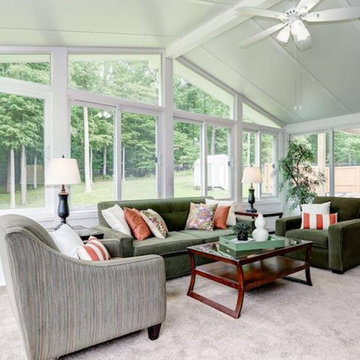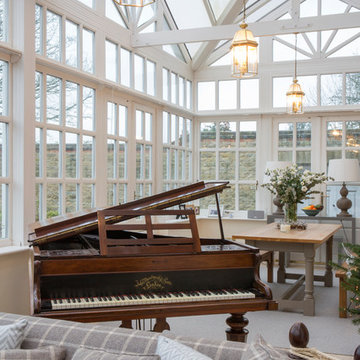トラディショナルスタイルのサンルーム (カーペット敷き) の写真
絞り込み:
資材コスト
並び替え:今日の人気順
写真 1〜20 枚目(全 249 枚)
1/3
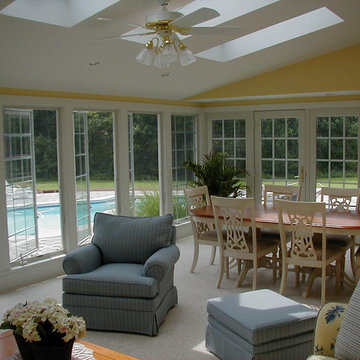
Sunroom addition with access to pool patio. Skylights allow for increased natural light into space. Project located in Telford, Montgomery County, PA.
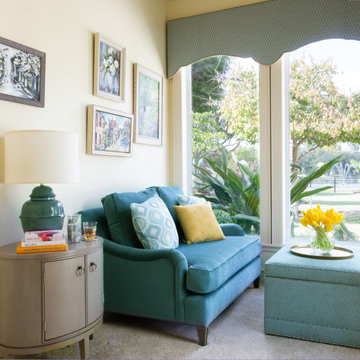
The sitting area is separate and narrow she wanted seating to sit in and relax to look at the lovely views of the garden. So I added a settee and storage ottoman both custom made with a side table and blue jar shaped lamp all complimenting the beautiful color palette in the garden.
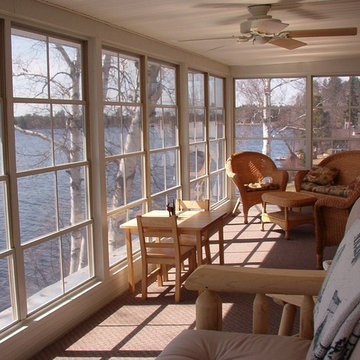
Sunspace of Central Ohio, LLC
コロンバスにあるお手頃価格の中くらいなトラディショナルスタイルのおしゃれなサンルーム (カーペット敷き、暖炉なし、標準型天井、茶色い床) の写真
コロンバスにあるお手頃価格の中くらいなトラディショナルスタイルのおしゃれなサンルーム (カーペット敷き、暖炉なし、標準型天井、茶色い床) の写真
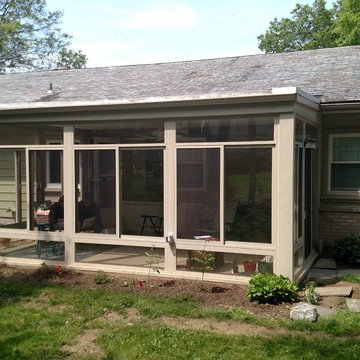
Enclosed existing open porch
他の地域にあるお手頃価格の中くらいなトラディショナルスタイルのおしゃれなサンルーム (カーペット敷き、暖炉なし、標準型天井) の写真
他の地域にあるお手頃価格の中くらいなトラディショナルスタイルのおしゃれなサンルーム (カーペット敷き、暖炉なし、標準型天井) の写真
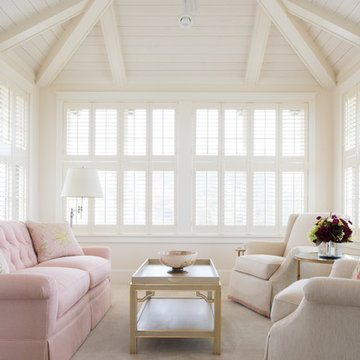
Scott Amundson Photography
ミネアポリスにあるトラディショナルスタイルのおしゃれなサンルーム (カーペット敷き、標準型天井) の写真
ミネアポリスにあるトラディショナルスタイルのおしゃれなサンルーム (カーペット敷き、標準型天井) の写真
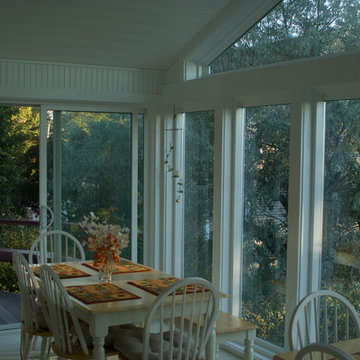
4 Season Sunroom Addition
Design & Build by Morgan Exteriors
ボストンにある中くらいなトラディショナルスタイルのおしゃれなサンルーム (カーペット敷き、標準型天井) の写真
ボストンにある中くらいなトラディショナルスタイルのおしゃれなサンルーム (カーペット敷き、標準型天井) の写真
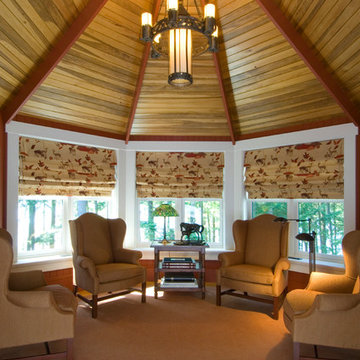
This 4,800 square-foot guesthouse is a three-story residence consisting of a main-level master suite, upper-level guest suite, and a large bunkroom. The exterior finishes were selected for their durability and low-maintenance characteristics, as well as to provide a unique, complementary element to the site. Locally quarried granite and a sleek slate roof have been united with cement fiberboard shingles, board-and-batten siding, and rustic brackets along the eaves.
The public spaces are located on the north side of the site in order to communicate with the public spaces of a future main house. With interior details picking up on the picturesque cottage style of architecture, this space becomes ideal for both large and small gatherings. Through a similar material dialogue, an exceptional boathouse is formed along the water’s edge, extending the outdoor recreational space to encompass the lake.
Photographer: Bob Manley
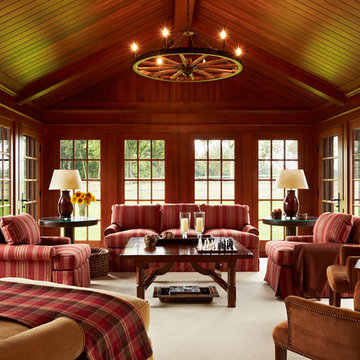
Architecture by Meriwether Felt
Photos by Susan Gilmore
ミネアポリスにある高級な広いトラディショナルスタイルのおしゃれなサンルーム (カーペット敷き、暖炉なし、標準型天井) の写真
ミネアポリスにある高級な広いトラディショナルスタイルのおしゃれなサンルーム (カーペット敷き、暖炉なし、標準型天井) の写真

The sunroom was one long room, and very difficult to have conversations in. We divided the room into two zones, one for converstaion and one for privacy, reading and just enjoying the atmosphere. We also added two tub chairs that swivel so to allow the family to engage in a conversation in either zone.
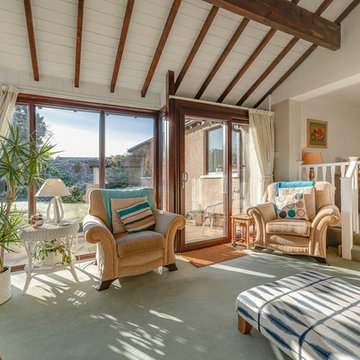
Photography by Ward
他の地域にあるお手頃価格の中くらいなトラディショナルスタイルのおしゃれなサンルーム (カーペット敷き、薪ストーブ、タイルの暖炉まわり、標準型天井、緑の床) の写真
他の地域にあるお手頃価格の中くらいなトラディショナルスタイルのおしゃれなサンルーム (カーペット敷き、薪ストーブ、タイルの暖炉まわり、標準型天井、緑の床) の写真
トラディショナルスタイルのサンルーム (カーペット敷き) の写真
1
