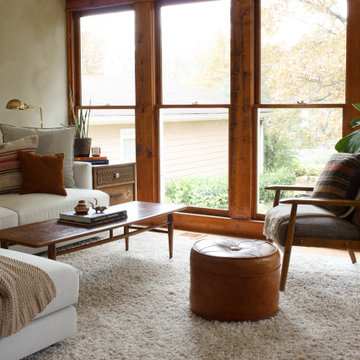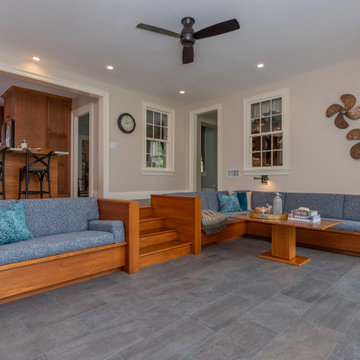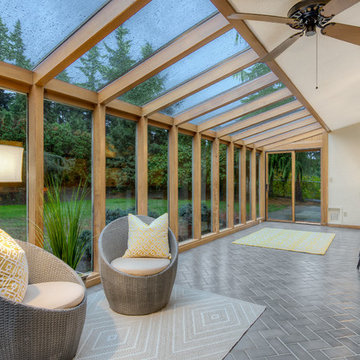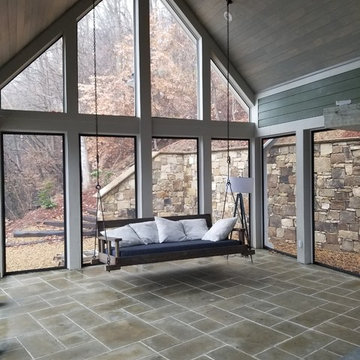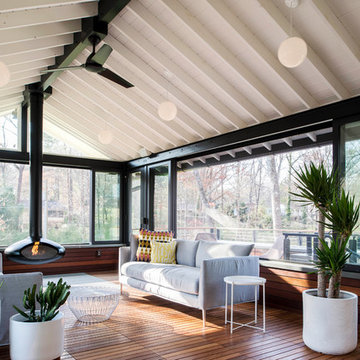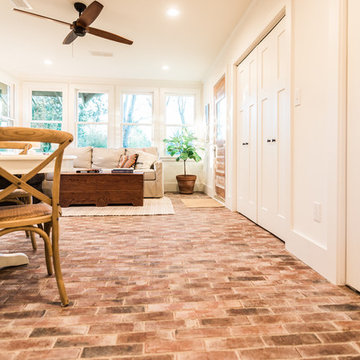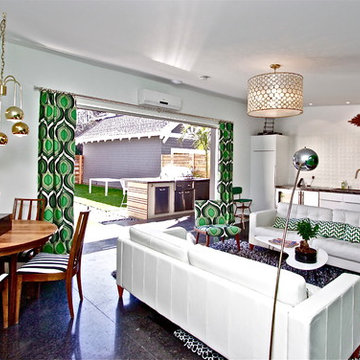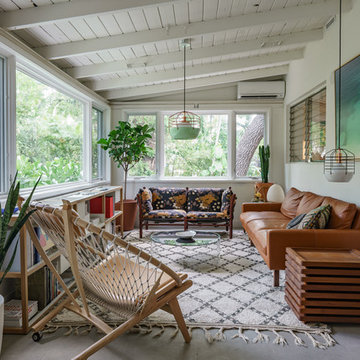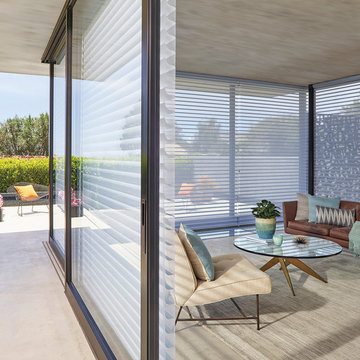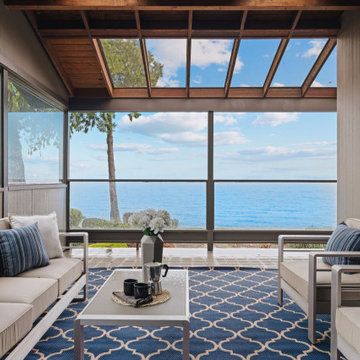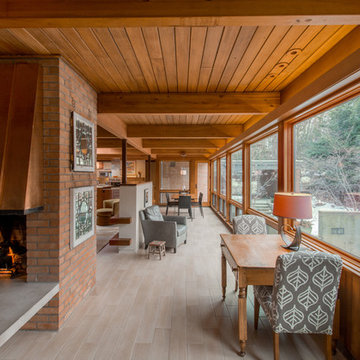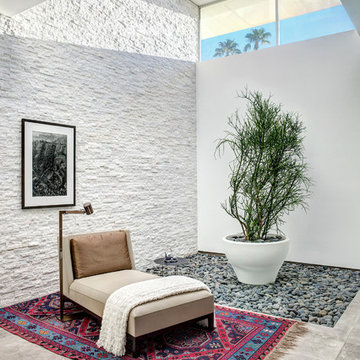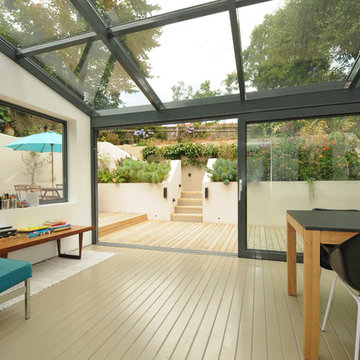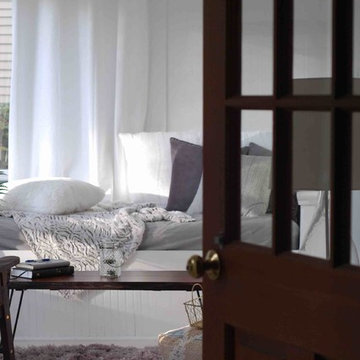ミッドセンチュリースタイルのサンルームの写真
絞り込み:
資材コスト
並び替え:今日の人気順
写真 1〜20 枚目(全 778 枚)
1/2
希望の作業にぴったりな専門家を見つけましょう

Photo Credit: ©Tom Holdsworth,
A screen porch was added to the side of the interior sitting room, enabling the two spaces to become one. A unique three-panel bi-fold door, separates the indoor-outdoor space; on nice days, plenty of natural ventilation flows through the house. Opening the sunroom, living room and kitchen spaces enables a free dialog between rooms. The kitchen level sits above the sunroom and living room giving it a perch as the heart of the home. Dressed in maple and white, the cabinet color palette is in sync with the subtle value and warmth of nature. The cooktop wall was designed as a piece of furniture; the maple cabinets frame the inserted white cabinet wall. The subtle mosaic backsplash with a hint of green, represents a delicate leaf.
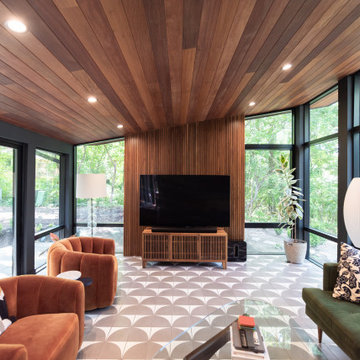
This is part of a full home renovation that included 4 additions of a mid century modern home in Ann Arbor, Michigan.
Design by: Labra Design Build
Construction by: Ann Arbor Remodeling LLC
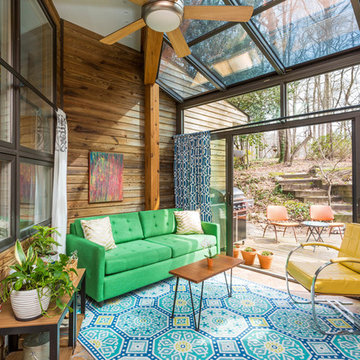
This home is a true gem in the heart of MacGregor Downs community in Cary, NC. Built in the 1980's in true Modernist design and architecture, the new owners wanted to keep the integrity of the original design. We redesigned the Half Bath, created floor plan layouts for new furniture, spec'd out furniture, accessories, flooring material, lighting, and artwork, as well as worked on brightening the wall and ceiling paint colors. One challenge we faced during the design process were the very tall ceilings, the very wide walls, and unusual angles. We chose interesting , engaging, and minimalistic artwork for the walls, which proved a successful solution. Another challenge was having a large open angled living room space; we created the perfect layout with separate functional gathering areas and eliminated unused corners.
Photo credit: Bob Fortner
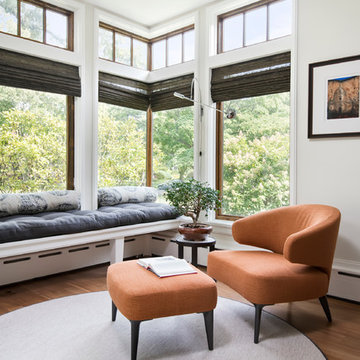
Morgante Wilson Architects installed a custom window seat in the Front Room to create a reading nook.
Jim Tschetter Photography
シカゴにあるミッドセンチュリースタイルのおしゃれなサンルーム (無垢フローリング、標準型天井) の写真
シカゴにあるミッドセンチュリースタイルのおしゃれなサンルーム (無垢フローリング、標準型天井) の写真
ミッドセンチュリースタイルのサンルームの写真
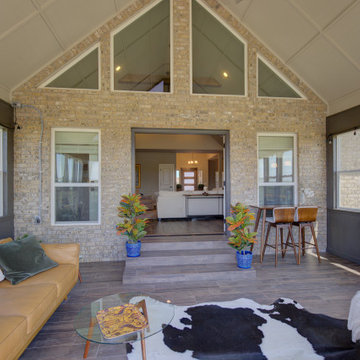
The addition of a four season sun room flows from the main living area giving an open space and room for entertaining and family time.
他の地域にある高級な中くらいなミッドセンチュリースタイルのおしゃれなサンルーム (磁器タイルの床、茶色い床) の写真
他の地域にある高級な中くらいなミッドセンチュリースタイルのおしゃれなサンルーム (磁器タイルの床、茶色い床) の写真
1

