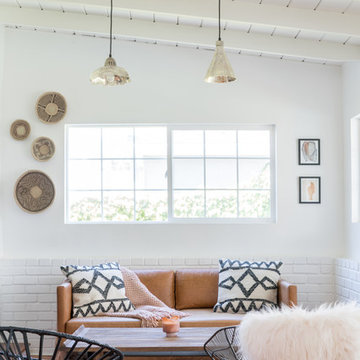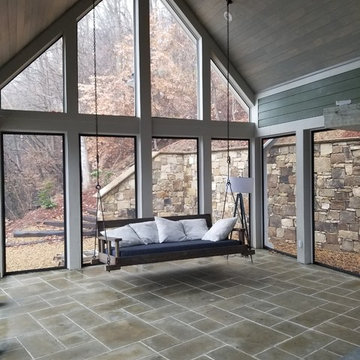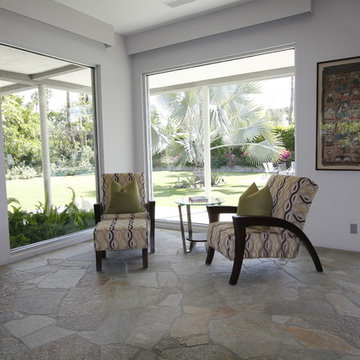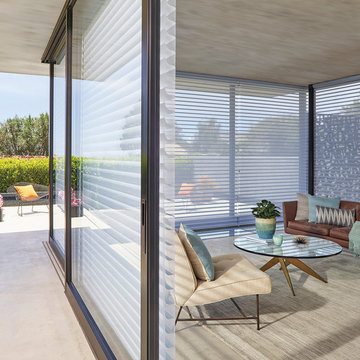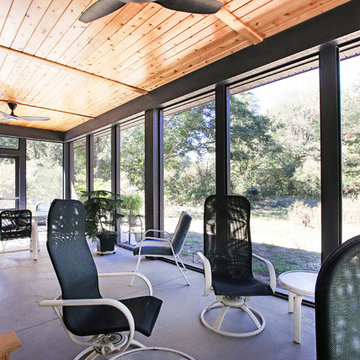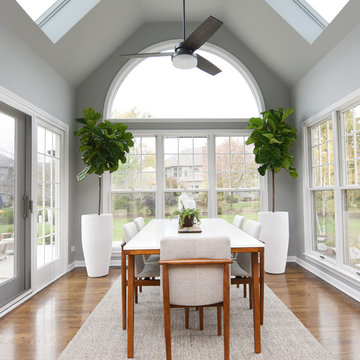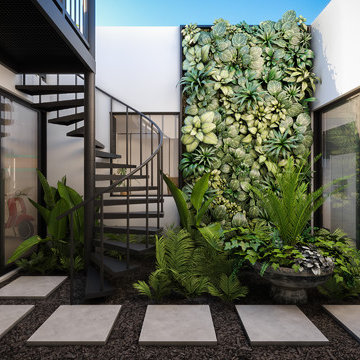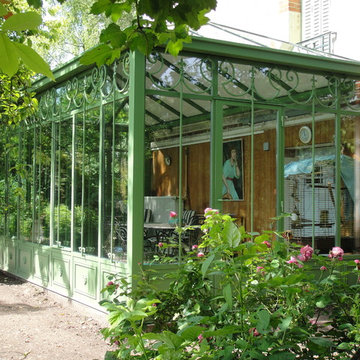広いミッドセンチュリースタイルのサンルームの写真
絞り込み:
資材コスト
並び替え:今日の人気順
写真 1〜20 枚目(全 68 枚)
1/3
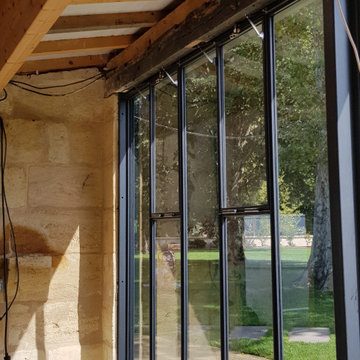
Façade vitrée avec double vitrage comportant quatre ouvertures par chassis basculant
ボルドーにある高級な広いミッドセンチュリースタイルのおしゃれなサンルームの写真
ボルドーにある高級な広いミッドセンチュリースタイルのおしゃれなサンルームの写真
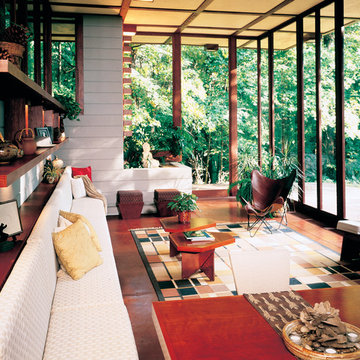
Modern Mid-Century home with floor to ceiling windows Maintains the view with natural light with reduced glare Photo Courtesy of Eastman
ナッシュビルにある高級な広いミッドセンチュリースタイルのおしゃれなサンルーム (濃色無垢フローリング、暖炉なし、標準型天井、茶色い床) の写真
ナッシュビルにある高級な広いミッドセンチュリースタイルのおしゃれなサンルーム (濃色無垢フローリング、暖炉なし、標準型天井、茶色い床) の写真
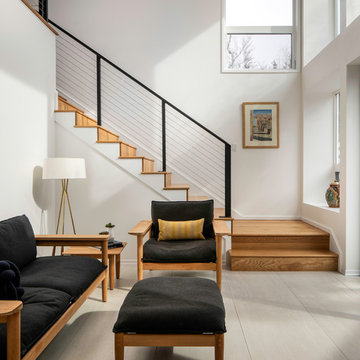
Photo by Caleb Vandermeer Photography
ポートランドにある高級な広いミッドセンチュリースタイルのおしゃれなサンルーム (磁器タイルの床、暖炉なし、標準型天井、グレーの床) の写真
ポートランドにある高級な広いミッドセンチュリースタイルのおしゃれなサンルーム (磁器タイルの床、暖炉なし、標準型天井、グレーの床) の写真
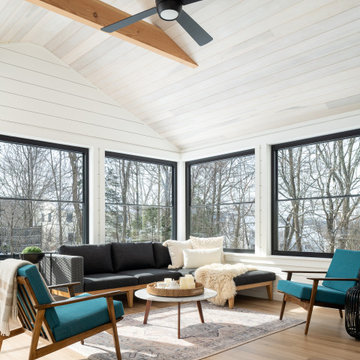
A lovely three season porch extends off the kitchen, giving the family an area to play and lounge, while enjoying the view. We added a white washed poplar v-groove ceiling and shiplap walls for a cozy feel.
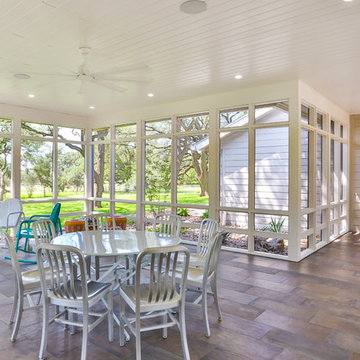
Hill Country Real Estate Photography
オースティンにある広いミッドセンチュリースタイルのおしゃれなサンルーム (スレートの床、標準型天井、グレーの床) の写真
オースティンにある広いミッドセンチュリースタイルのおしゃれなサンルーム (スレートの床、標準型天井、グレーの床) の写真
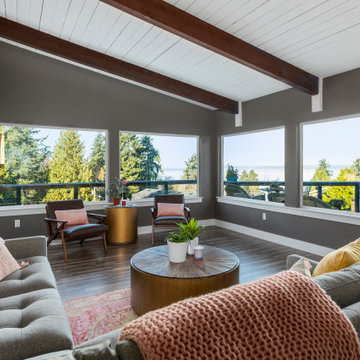
Interior Design for a new home
シアトルにあるお手頃価格の広いミッドセンチュリースタイルのおしゃれなサンルーム (無垢フローリング、茶色い床、標準型天井) の写真
シアトルにあるお手頃価格の広いミッドセンチュリースタイルのおしゃれなサンルーム (無垢フローリング、茶色い床、標準型天井) の写真
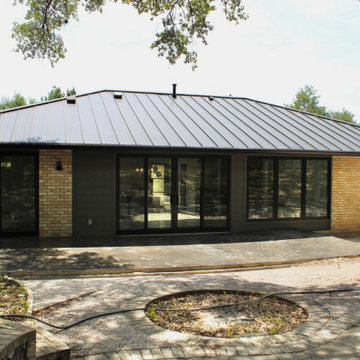
Removal of sunroom and back of house-Makeover. Sliding Glass doors, gray shiplap exterior wall and new roof.
オースティンにある高級な広いミッドセンチュリースタイルのおしゃれなサンルームの写真
オースティンにある高級な広いミッドセンチュリースタイルのおしゃれなサンルームの写真
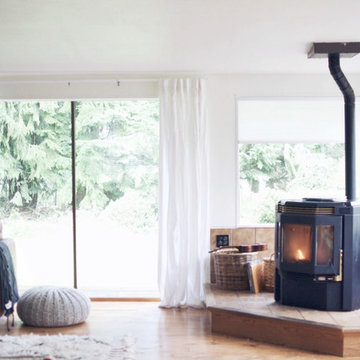
This cozy and much loved sunroom was transformed into a bright working space. Homeowner Sarah Branine wanted to create a bright open space without losing character by having too much white. She used Light Filtering Cellular Shades in Glacier from Blinds.com to let the right amount of light in.
See more of this space on Sarah's blog Sarah Branine:
http://www.sarahkatebranine.com/2016/04/a-meaningful-transformation-our-sunroom.html
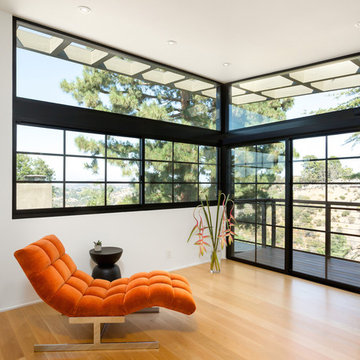
Sunroom lounge with Milo Baughman "Modern Wave" chaise lounge in primary suite at second floor outside of balcony with views of the canyon. Photo by Clark Dugger. Furnishings by Susan Deneau Interior Design
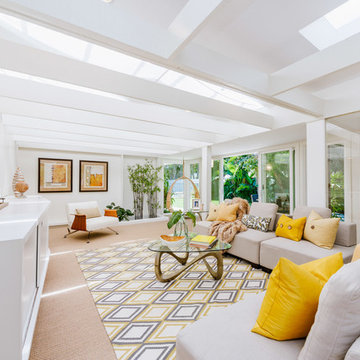
ロサンゼルスにある高級な広いミッドセンチュリースタイルのおしゃれなサンルーム (カーペット敷き、天窓あり、ベージュの床) の写真
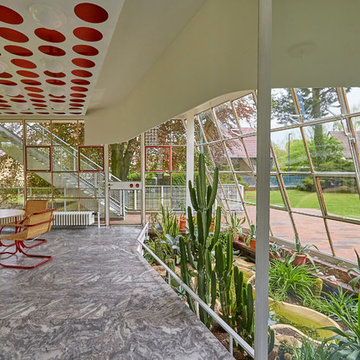
Interior and Exterior shots from Haus Schminke. © Marcus Brodt
ベルリンにある高級な広いミッドセンチュリースタイルのおしゃれなサンルームの写真
ベルリンにある高級な広いミッドセンチュリースタイルのおしゃれなサンルームの写真
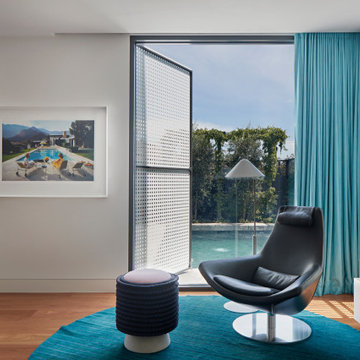
New Modern, a mid-century home in Caulfield, has undergone a loving renovation to save, restore and sensitively expand. Aware of the clumsy modification that many originally prized mid-century homes are now subject to, the client’s wanted to rediscover and celebrate the home’s original features, while sensitively expanding and injecting the property with new life.
Our solution was to design with balance, to renovate and expand with the mantra “no more, no less”- creating something not oppressively minimal or pointlessly superfluous.
Interiors are rich in material and form that celebrates the home’s beginnings – floor to ceiling walnut timber, natural stone and a glimpse of 60s inspired wallpaper.
This Caulfield home demonstrates how contemporary architecture and interior design can be influenced by heritage, without replicating a past era.
広いミッドセンチュリースタイルのサンルームの写真
1
