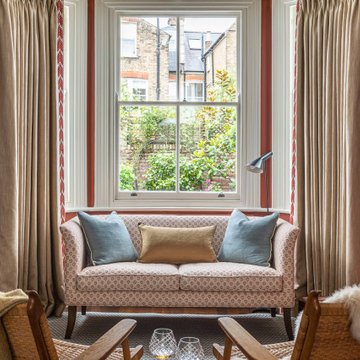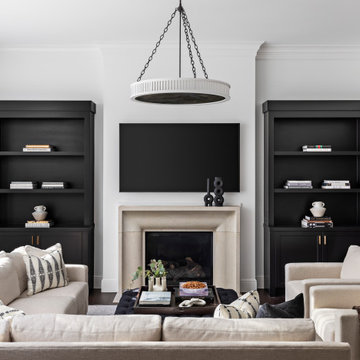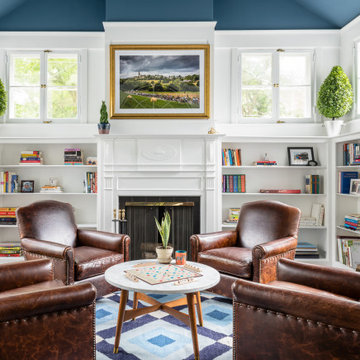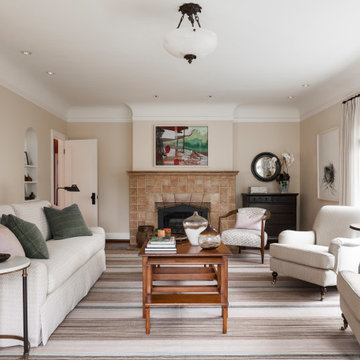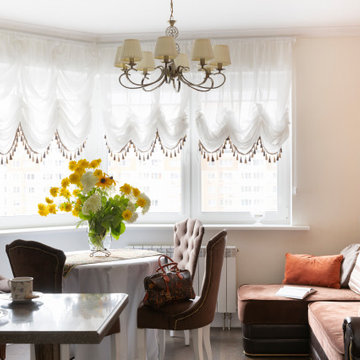トラディショナルスタイルのリビングの写真
絞り込み:
資材コスト
並び替え:今日の人気順
写真 3281〜3300 枚目(全 287,464 枚)
1/2
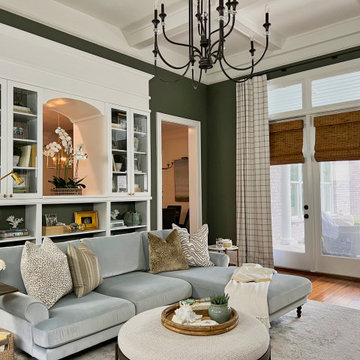
Gorgeous traditional transformation living room featuring subtle modern touches. Dark green wall paint, light blue sectional sofa, beige swivel chairs, fun pillows, and stylish coastal decor lining a white built-in shelving unit featuring arched cut-out segment.
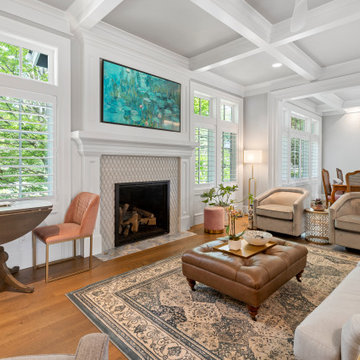
ポートランドにある高級な中くらいなトラディショナルスタイルのおしゃれなLDK (グレーの壁、無垢フローリング、標準型暖炉、タイルの暖炉まわり、壁掛け型テレビ、茶色い床、格子天井、板張り壁) の写真
希望の作業にぴったりな専門家を見つけましょう
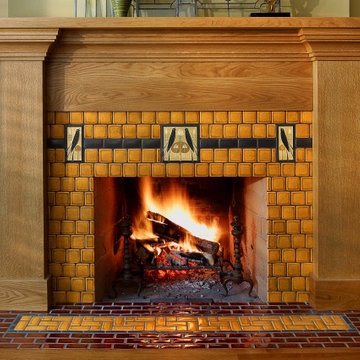
Arts and Crafts fireplace by Motawi Tileworks featuring Songbird art tiles in Golden
デトロイトにあるトラディショナルスタイルのおしゃれなリビング (タイルの暖炉まわり) の写真
デトロイトにあるトラディショナルスタイルのおしゃれなリビング (タイルの暖炉まわり) の写真
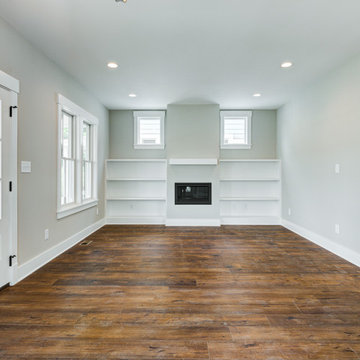
The Iris is a three-bedroom home that offers enormous flexibility in design alongside cottage comfort and charm.
In true cottage-style fashion, a large front porch provides a warm welcome to neighbors and friends and also serves as a great spot to relax and unwind at the beginning or end of a day. The warmth and comfort continues inside with natural light pouring in through oversized windows onto beautiful hardwood floors. Topping it off, cozy built-ins are employed throughout the home to provide stylish and useful storage, a place to curl up with a book, or a showcase for family treasures.
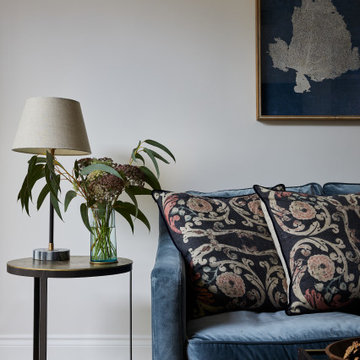
We selected a smart velvet corner sofa and storage ottoman, large printed cushions, an elegant side table & contemporary art for the tv snug of the Balham Traditional Family Home

インディアナポリスにある高級な広いトラディショナルスタイルのおしゃれなリビング (白い壁、無垢フローリング、標準型暖炉、レンガの暖炉まわり、コーナー型テレビ、茶色い床、表し梁、レンガ壁) の写真
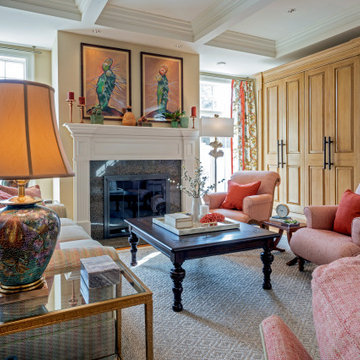
Interesting details and cheerful colors abound in this newly decorated living room. Our client wanted warm colors but not the "same old thing" she has always had. We created a fresh palette of warm spring tones and fun textures. She loves to entertain and this room will be perfect!

ニューヨークにある高級な中くらいなトラディショナルスタイルのおしゃれなLDK (緑の壁、無垢フローリング、標準型暖炉、レンガの暖炉まわり、埋込式メディアウォール、茶色い床、格子天井) の写真
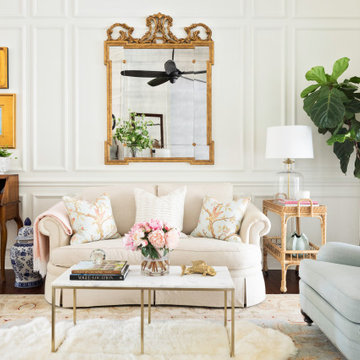
A serene and fresh traditional living room anchored in classic design but infused with a modern aesthetic.
オーランドにある高級な広いトラディショナルスタイルのおしゃれなLDK (白い壁、無垢フローリング、羽目板の壁) の写真
オーランドにある高級な広いトラディショナルスタイルのおしゃれなLDK (白い壁、無垢フローリング、羽目板の壁) の写真
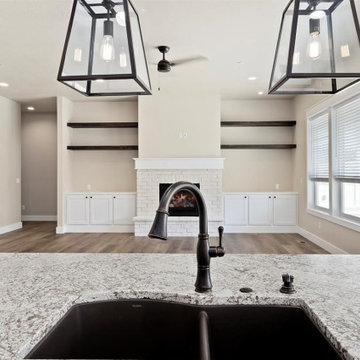
ボイシにあるお手頃価格の広いトラディショナルスタイルのおしゃれなLDK (標準型暖炉、レンガの暖炉まわり、壁掛け型テレビ、ベージュの壁、淡色無垢フローリング、茶色い床) の写真
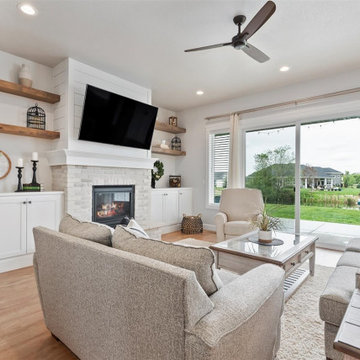
Living room
ボイシにあるお手頃価格の中くらいなトラディショナルスタイルのおしゃれなLDK (グレーの壁、ラミネートの床、標準型暖炉、レンガの暖炉まわり、壁掛け型テレビ、茶色い床) の写真
ボイシにあるお手頃価格の中くらいなトラディショナルスタイルのおしゃれなLDK (グレーの壁、ラミネートの床、標準型暖炉、レンガの暖炉まわり、壁掛け型テレビ、茶色い床) の写真

Living room and sitting room. This picture displays the wall casings and room divide between living and sitting room.
サクラメントにある高級な広いトラディショナルスタイルのおしゃれなLDK (白い壁、無垢フローリング、標準型暖炉、木材の暖炉まわり、埋込式メディアウォール、茶色い床、三角天井、羽目板の壁) の写真
サクラメントにある高級な広いトラディショナルスタイルのおしゃれなLDK (白い壁、無垢フローリング、標準型暖炉、木材の暖炉まわり、埋込式メディアウォール、茶色い床、三角天井、羽目板の壁) の写真
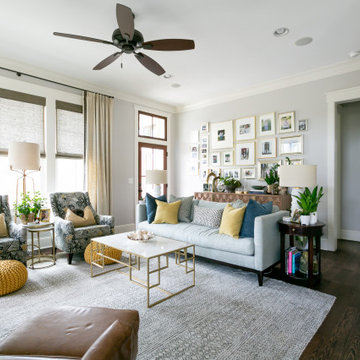
The owners had these Sam Moore club chairs in their prior house and needed to recover them. They became the focal point of the room.
Accent Chairs – Sheridan Club Chair by Sam Moore in Desmond – Black and Charcoal by Thibaut
Lamp – Evie Floor Lamp by Gabby Home
Tables – Clifford Marble Stacking Side Table by Dovetail
Poufs – Malmo Cotton Pouf in Bright Yellow Surya
Area Rug – Rize in Oatmeal Wool Rug by Jaipur Living
Sofa – Leo Sofa by Robin Bruce/Rowe Furniture
Coffee Table – Cushing Marble Coffee Table by Dovetail
Sideboard – Trento by Dovetail
Throw – Bauble Chenille Ivory by Dash & Albert
Drapery – Finn in Tumbleweed by P/Kauffman
Trim – Basketweave Wool – Gunmetal 2″ by Fringe Market
Yellow & White/Navy Pillows on Couch – select in-stock Flat Folds
Blue geometric Accent Pillows on Couch – Bob in Sand & Sea by Magnolia Fabrics
Yellow Geometric Accent Pillow in Accent Chairs – Rogue in Goldenrod by Magnolia
Dark Teal Pillows on Couch – DN15827-193 by Duralee
Leather chair – Nigel Club Chair in Saddlebag Cigar Leather by Sam Moore
Ottoman – Calvin in Saddlebag Cigar Leather by Sam Moore
Side Table – Calin Accent Table by Uttermost
White Lamps – Cordu Ceramic Lamp in White by Uttermost
Planters (white & grey) – IMAX Salvador Metal Planters – Set of 2
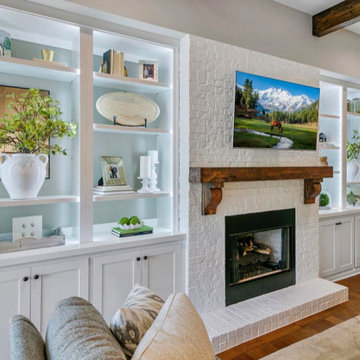
他の地域にある高級な中くらいなトラディショナルスタイルのおしゃれなリビング (グレーの壁、無垢フローリング、標準型暖炉、レンガの暖炉まわり、壁掛け型テレビ、茶色い床、表し梁) の写真
トラディショナルスタイルのリビングの写真
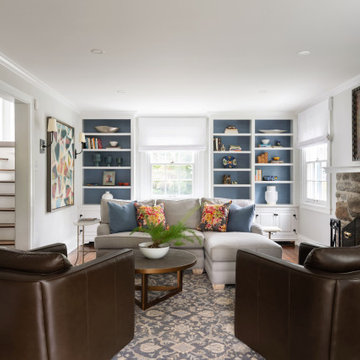
We completely renovated this Haverford home between Memorial Day and Labor Day! We maintained the traditional feel of this colonial home with Early-American heart pine floors and bead board on the walls of various rooms. But we also added features of modern living. The open concept kitchen has warm blue cabinetry, an eating area with a built-in bench with storage, and an especially convenient area for pet supplies and eating! Subtle and sophisticated, the bathrooms are awash in gray and white Carrara marble. We custom made built-in shelves, storage and a closet throughout the home. Crafting the millwork on the staircase walls, post and railing was our favorite part of the project.
Rudloff Custom Builders has won Best of Houzz for Customer Service in 2014, 2015 2016, 2017, 2019, and 2020. We also were voted Best of Design in 2016, 2017, 2018, 2019 and 2020, which only 2% of professionals receive. Rudloff Custom Builders has been featured on Houzz in their Kitchen of the Week, What to Know About Using Reclaimed Wood in the Kitchen as well as included in their Bathroom WorkBook article. We are a full service, certified remodeling company that covers all of the Philadelphia suburban area. This business, like most others, developed from a friendship of young entrepreneurs who wanted to make a difference in their clients’ lives, one household at a time. This relationship between partners is much more than a friendship. Edward and Stephen Rudloff are brothers who have renovated and built custom homes together paying close attention to detail. They are carpenters by trade and understand concept and execution. Rudloff Custom Builders will provide services for you with the highest level of professionalism, quality, detail, punctuality and craftsmanship, every step of the way along our journey together.
Specializing in residential construction allows us to connect with our clients early in the design phase to ensure that every detail is captured as you imagined. One stop shopping is essentially what you will receive with Rudloff Custom Builders from design of your project to the construction of your dreams, executed by on-site project managers and skilled craftsmen. Our concept: envision our client’s ideas and make them a reality. Our mission: CREATING LIFETIME RELATIONSHIPS BUILT ON TRUST AND INTEGRITY.
Photo Credit: Jon Friedrich
Interior Design Credit: Larina Kase, of Wayne, PA
165
