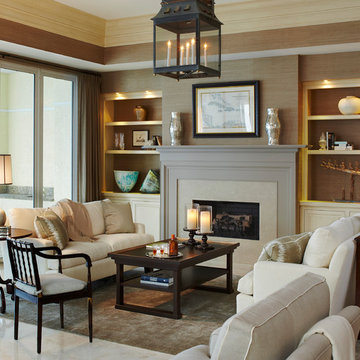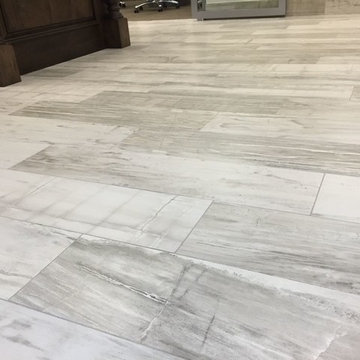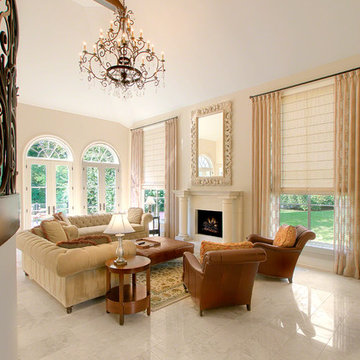トラディショナルスタイルのリビング (大理石の床) の写真
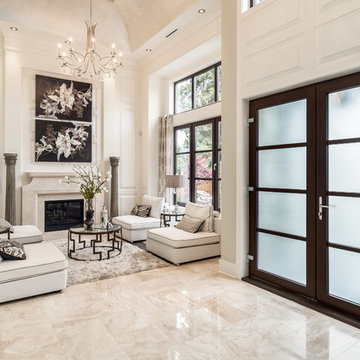
バンクーバーにある高級な中くらいなトラディショナルスタイルのおしゃれなリビング (白い壁、標準型暖炉、ベージュの床、大理石の床、テレビなし) の写真

David H. Leahy Architects
他の地域にあるラグジュアリーなトラディショナルスタイルのおしゃれなリビング (黄色い壁、大理石の床、薪ストーブ、石材の暖炉まわり、壁掛け型テレビ) の写真
他の地域にあるラグジュアリーなトラディショナルスタイルのおしゃれなリビング (黄色い壁、大理石の床、薪ストーブ、石材の暖炉まわり、壁掛け型テレビ) の写真
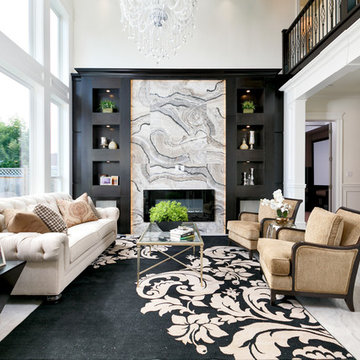
Francis Lai Photography
バンクーバーにあるトラディショナルスタイルのおしゃれなLDK (白い壁、大理石の床、標準型暖炉、石材の暖炉まわり、グレーの床) の写真
バンクーバーにあるトラディショナルスタイルのおしゃれなLDK (白い壁、大理石の床、標準型暖炉、石材の暖炉まわり、グレーの床) の写真

Formal Living Room, directly off of the entry.
マイアミにあるラグジュアリーな巨大なトラディショナルスタイルのおしゃれなリビング (ベージュの壁、大理石の床、標準型暖炉、石材の暖炉まわり) の写真
マイアミにあるラグジュアリーな巨大なトラディショナルスタイルのおしゃれなリビング (ベージュの壁、大理石の床、標準型暖炉、石材の暖炉まわり) の写真

This modern mansion has a grand entrance indeed. To the right is a glorious 3 story stairway with custom iron and glass stair rail. The dining room has dramatic black and gold metallic accents. To the left is a home office, entrance to main level master suite and living area with SW0077 Classic French Gray fireplace wall highlighted with golden glitter hand applied by an artist. Light golden crema marfil stone tile floors, columns and fireplace surround add warmth. The chandelier is surrounded by intricate ceiling details. Just around the corner from the elevator we find the kitchen with large island, eating area and sun room. The SW 7012 Creamy walls and SW 7008 Alabaster trim and ceilings calm the beautiful home.
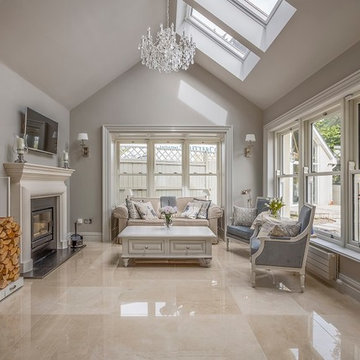
Tiles: Crema Marfil Marble from TileStyle
Photos by: Daragh Muldowney for TileStyle
ダブリンにある広いトラディショナルスタイルのおしゃれなリビング (グレーの壁、大理石の床、壁掛け型テレビ) の写真
ダブリンにある広いトラディショナルスタイルのおしゃれなリビング (グレーの壁、大理石の床、壁掛け型テレビ) の写真
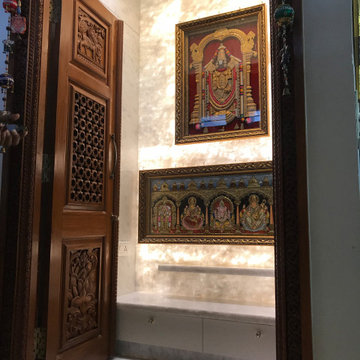
Traditional puja room with Brazilian white marble & teak wood combination.
バンガロールにあるラグジュアリーな小さなトラディショナルスタイルのおしゃれな独立型リビング (白い壁、大理石の床、白い床、板張り天井、パネル壁) の写真
バンガロールにあるラグジュアリーな小さなトラディショナルスタイルのおしゃれな独立型リビング (白い壁、大理石の床、白い床、板張り天井、パネル壁) の写真
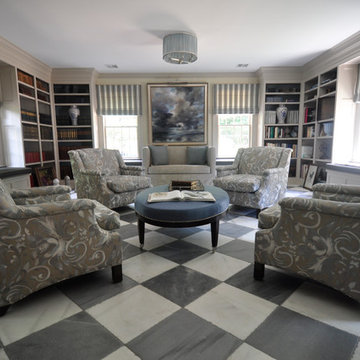
Jennifer Cardinal Photography
ブリッジポートにある広いトラディショナルスタイルのおしゃれなリビング (ベージュの壁、大理石の床、標準型暖炉、木材の暖炉まわり、テレビなし、マルチカラーの床) の写真
ブリッジポートにある広いトラディショナルスタイルのおしゃれなリビング (ベージュの壁、大理石の床、標準型暖炉、木材の暖炉まわり、テレビなし、マルチカラーの床) の写真
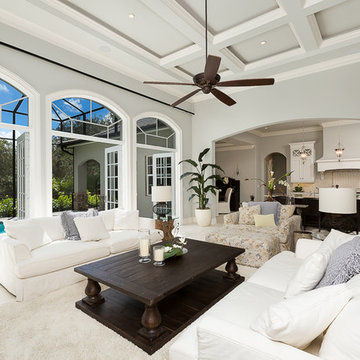
Soaring Lens Photography
マイアミにあるトラディショナルスタイルのおしゃれな応接間 (大理石の床、壁掛け型テレビ) の写真
マイアミにあるトラディショナルスタイルのおしゃれな応接間 (大理石の床、壁掛け型テレビ) の写真
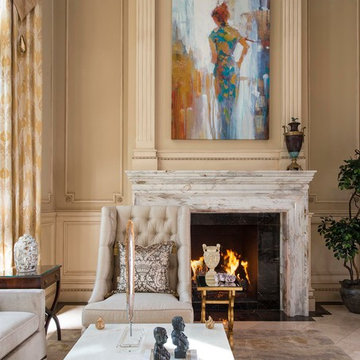
Dan Piassick
ダラスにある高級な広いトラディショナルスタイルのおしゃれなリビング (テレビなし、ベージュの壁、大理石の床、標準型暖炉、石材の暖炉まわり) の写真
ダラスにある高級な広いトラディショナルスタイルのおしゃれなリビング (テレビなし、ベージュの壁、大理石の床、標準型暖炉、石材の暖炉まわり) の写真
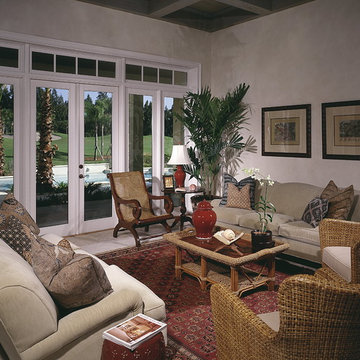
マイアミにある広いトラディショナルスタイルのおしゃれなリビング (白い壁、暖炉なし、テレビなし、大理石の床) の写真
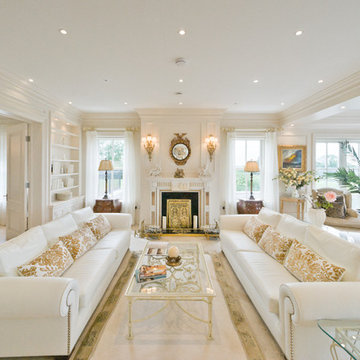
Beautifully Reclaimed Irish Antiques, Fixtures and Fittings make this new build an instant classic.
photo Florian Knorn
ダブリンにあるラグジュアリーな広いトラディショナルスタイルのおしゃれなリビング (大理石の床、標準型暖炉、石材の暖炉まわり、テレビなし、白い壁) の写真
ダブリンにあるラグジュアリーな広いトラディショナルスタイルのおしゃれなリビング (大理石の床、標準型暖炉、石材の暖炉まわり、テレビなし、白い壁) の写真
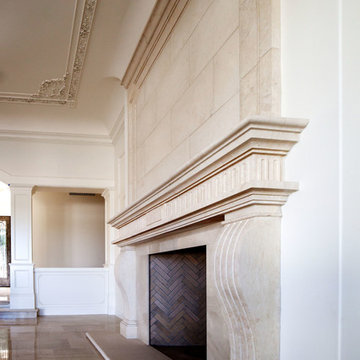
Luxurious modern take on a traditional white Italian villa. An entry with a silver domed ceiling, painted moldings in patterns on the walls and mosaic marble flooring create a luxe foyer. Into the formal living room, cool polished Crema Marfil marble tiles contrast with honed carved limestone fireplaces throughout the home, including the outdoor loggia. Ceilings are coffered with white painted
crown moldings and beams, or planked, and the dining room has a mirrored ceiling. Bathrooms are white marble tiles and counters, with dark rich wood stains or white painted. The hallway leading into the master bedroom is designed with barrel vaulted ceilings and arched paneled wood stained doors. The master bath and vestibule floor is covered with a carpet of patterned mosaic marbles, and the interior doors to the large walk in master closets are made with leaded glass to let in the light. The master bedroom has dark walnut planked flooring, and a white painted fireplace surround with a white marble hearth.
The kitchen features white marbles and white ceramic tile backsplash, white painted cabinetry and a dark stained island with carved molding legs. Next to the kitchen, the bar in the family room has terra cotta colored marble on the backsplash and counter over dark walnut cabinets. Wrought iron staircase leading to the more modern media/family room upstairs.
Project Location: North Ranch, Westlake, California. Remodel designed by Maraya Interior Design. From their beautiful resort town of Ojai, they serve clients in Montecito, Hope Ranch, Malibu, Westlake and Calabasas, across the tri-county areas of Santa Barbara, Ventura and Los Angeles, south to Hidden Hills- north through Solvang and more.
ArcDesign Architects
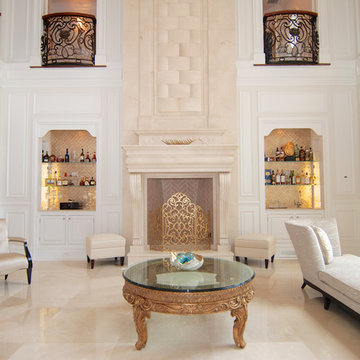
For this commission the client hired us to do the interiors of their new home which was under construction. The style of the house was very traditional however the client wanted the interiors to be transitional, a mixture of contemporary with more classic design. We assisted the client in all of the material, fixture, lighting, cabinetry and built-in selections for the home. The floors throughout the first floor of the home are a creme marble in different patterns to suit the particular room; the dining room has a marble mosaic inlay in the tradition of an oriental rug. The ground and second floors are hardwood flooring with a herringbone pattern in the bedrooms. Each of the seven bedrooms has a custom ensuite bathroom with a unique design. The master bathroom features a white and gray marble custom inlay around the wood paneled tub which rests below a venetian plaster domes and custom glass pendant light. We also selected all of the furnishings, wall coverings, window treatments, and accessories for the home. Custom draperies were fabricated for the sitting room, dining room, guest bedroom, master bedroom, and for the double height great room. The client wanted a neutral color scheme throughout the ground floor; fabrics were selected in creams and beiges in many different patterns and textures. One of the favorite rooms is the sitting room with the sculptural white tete a tete chairs. The master bedroom also maintains a neutral palette of creams and silver including a venetian mirror and a silver leafed folding screen. Additional unique features in the home are the layered capiz shell walls at the rear of the great room open bar, the double height limestone fireplace surround carved in a woven pattern, and the stained glass dome at the top of the vaulted ceilings in the great room.

Formal Grand Salon with painted mural ceiling.
Taylor Architectural Photography
マイアミにある巨大なトラディショナルスタイルのおしゃれなリビング (大理石の床、石材の暖炉まわり、ベージュの壁、標準型暖炉、テレビなし、ベージュの床) の写真
マイアミにある巨大なトラディショナルスタイルのおしゃれなリビング (大理石の床、石材の暖炉まわり、ベージュの壁、標準型暖炉、テレビなし、ベージュの床) の写真
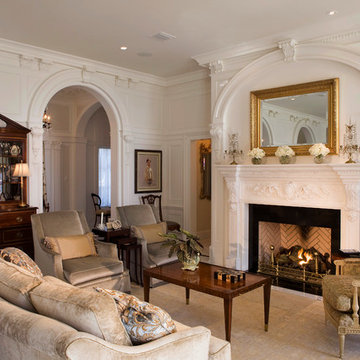
Morales Construction Company is one of Northeast Florida’s most respected general contractors, and has been listed by The Jacksonville Business Journal as being among Jacksonville’s 25 largest contractors, fastest growing companies and the No. 1 Custom Home Builder in the First Coast area.
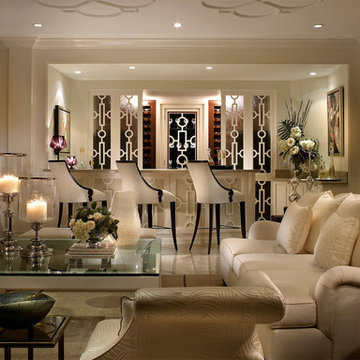
Interior Design + Architectural Photographer Barry Grossman Photography
マイアミにあるトラディショナルスタイルのおしゃれなリビングのホームバー (大理石の床) の写真
マイアミにあるトラディショナルスタイルのおしゃれなリビングのホームバー (大理石の床) の写真
トラディショナルスタイルのリビング (大理石の床) の写真
1
