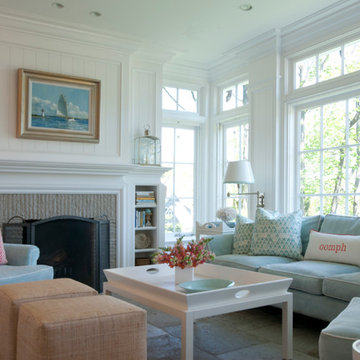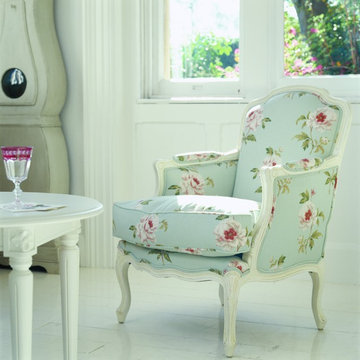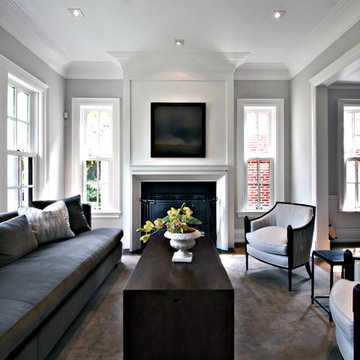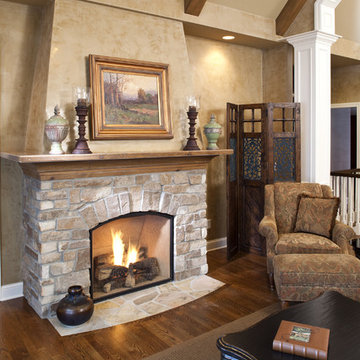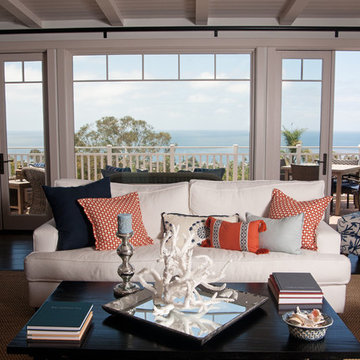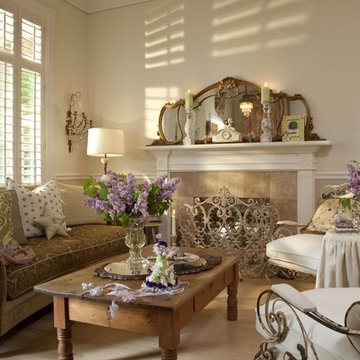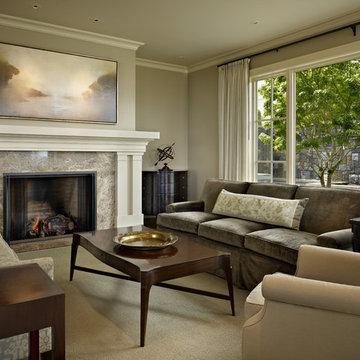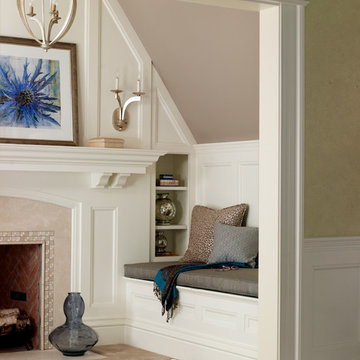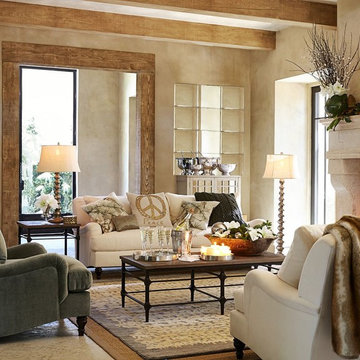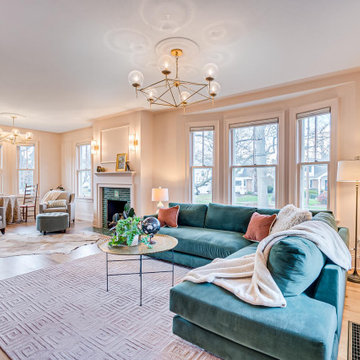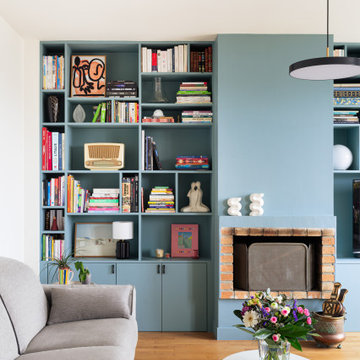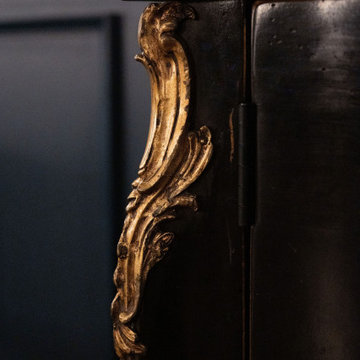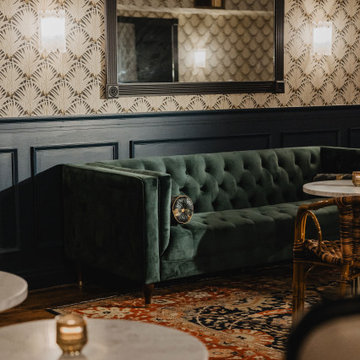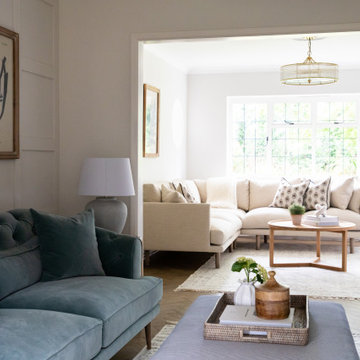トラディショナルスタイルのリビングの写真
絞り込み:
資材コスト
並び替え:今日の人気順
写真 3261〜3280 枚目(全 287,464 枚)
1/2
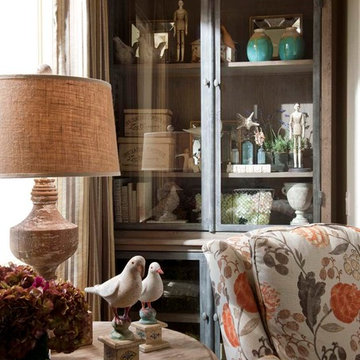
A driftwood nook accessorized to the max with beachy decor. The side table, lamp, drapery and nook are reminiscent of warm beach sand, while the touch of blue on the nook doors is a nod to calming water.
Design: Wesley-Wayne Interiors
Photo: Dan Piassick
希望の作業にぴったりな専門家を見つけましょう
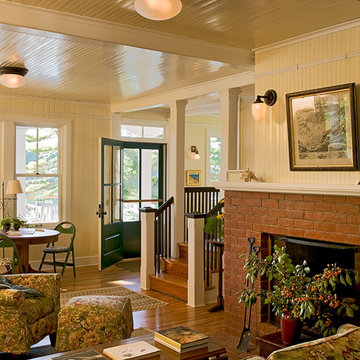
photography by Rob Karosis
ポートランド(メイン)にあるトラディショナルスタイルのおしゃれなリビング (黄色い壁、標準型暖炉、レンガの暖炉まわり) の写真
ポートランド(メイン)にあるトラディショナルスタイルのおしゃれなリビング (黄色い壁、標準型暖炉、レンガの暖炉まわり) の写真
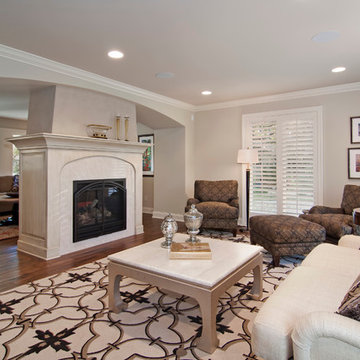
This French Classic Mansard home needed a delicate hand and keen eye to detail when it owners were ready to remodel. That's exactly what Schrader & Companies, BATC's Remodeler-of-the-Year, brought to the job. They began by keeping the original structure and architecture true, but updated with energy-efficient Marvin windows and a new front door.
Then moved inside. The owners wanted a modern, livable home that suited the way they live today. Schrader came through by melding state-of-the-art products and materials with a style that can be described as traditional transitional European. The result is a home that seamlessly balances aesthetics and function.
Step in the front entrance to the open stairwell, which is designed to showcase detailed custom iron balusters and a balcony overlooking the foyer. Repurposing the old laundry room into a functional mudroom enhanced the family entrance.
The truly modern kitchen looks as beautiful as it cooks. A 48-inch Wolf range is set off by a lavish François & Co. stone backsplash and very detailed custom cabinets and millwork. An elaborate island and 60-inch armoire Sub-Zero refrigerator complete the look.
Next, Schrader opened up the kitchen to a spacious dining room addition. Guests will be impressed by the barrel-vaulted ceilings and custom arched window that overlooks the wooded backyard. The family room features a detailed, custom entertainment system housing a flat screen TV and a see-through fireplace framed with an arch that peeks into the living room. And what French home would be without a beautiful grand piano music room.
The upper-level owners' suite is a delight, with added cabinetry and coz sitting room with its own fireplace. And down the hall, a firth bedroom was transformed into a large and truly convenient laundry room.
The lower level wasn't ignored, and boasts a temperature-controlled wine cellar, sunroom with arched opening, media room with another fireplace, as well as a study with custom-made desk and extensive cabinetry.
Photos Dean Riedel
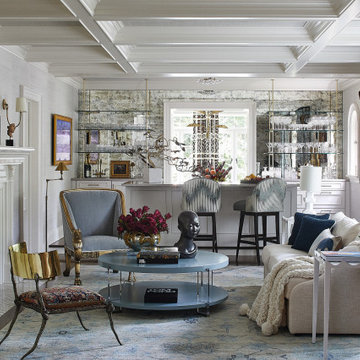
This modern living space features a white sofa, a white fireplace, and white accents throughout. Pops of blue are incorporated in the chairs, accent pillows, and coffee table. Gold detailing is present throughout. The space is backdropped by a home bar/dining space.
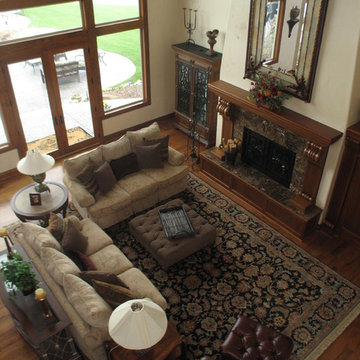
Over the years, my jobs have involved collaborating with homeowners, business owners, architects and contractors analyzing and designing plans for new construction and remodels, renovating kitchens, designing fireplaces, cabinetry, lighting, window treatments and furnishings.
But even more important than the design, I believe the ability to communicate all the ideas and concepts of the design to the various trades people involved is critical to achieving the end results my clients and I envision.
My 35 years in the business as well as my academic background in design have given me the ability to confidently provide this service. Give me a call, I'd love to hear from you and discuss your project.
Formal Living Room
マイアミにある高級な中くらいなトラディショナルスタイルのおしゃれなリビング (ベージュの壁、濃色無垢フローリング、標準型暖炉、石材の暖炉まわり、テレビなし、茶色い床) の写真
マイアミにある高級な中くらいなトラディショナルスタイルのおしゃれなリビング (ベージュの壁、濃色無垢フローリング、標準型暖炉、石材の暖炉まわり、テレビなし、茶色い床) の写真
トラディショナルスタイルのリビングの写真
164
