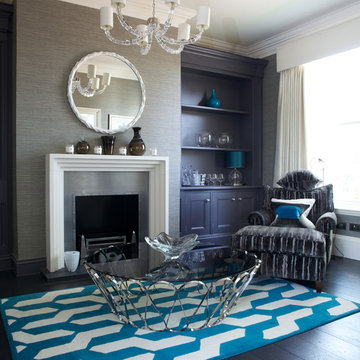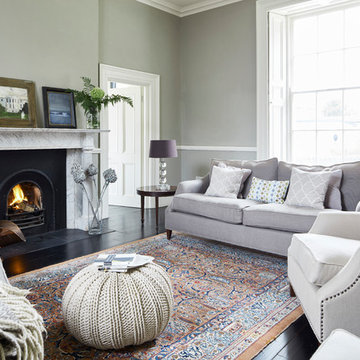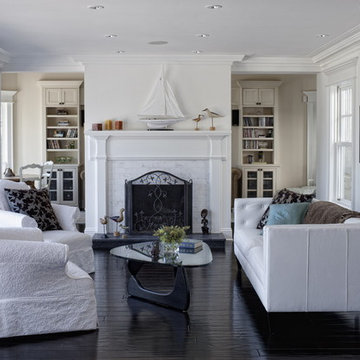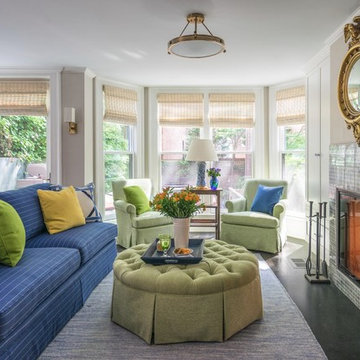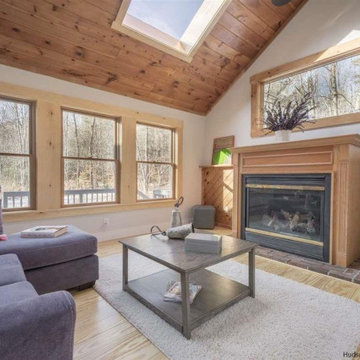トラディショナルスタイルのリビング (黒い床) の写真
絞り込み:
資材コスト
並び替え:今日の人気順
写真 1〜20 枚目(全 210 枚)
1/3

ソルトレイクシティにあるお手頃価格の中くらいなトラディショナルスタイルのおしゃれなリビング (グレーの壁、磁器タイルの床、標準型暖炉、タイルの暖炉まわり、壁掛け型テレビ、黒い床) の写真

This turn-of-the-century original Sellwood Library was transformed into an amazing Portland home for it's New York transplants. Custom woodworking and shelving transformed this room into a warm living space. Leaded glass windows and doors and dark stained wood floors add to the eclectic mix of original craftsmanship and modern influences.
Lincoln Barbour
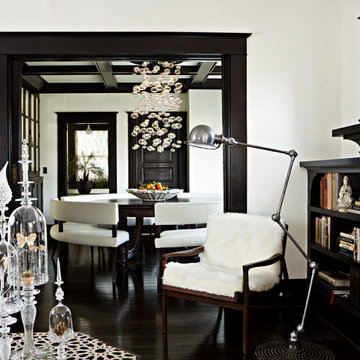
Eclectic in style, the home’s modern and ethnic furnishings are unified in color and scale. Many of the pieces were locally custom-made, including a sofa that nestles into the living room’s bay window; living-room chairs cozily upholstered in sheepskin; handcrafted wood dining-room benches and a dining-table top; and vibrant blown-glass sculptures by Portland artist Andy Paiko. Photo by Lincoln Barbour.

White, gold and almost black are used in this very large, traditional remodel of an original Landry Group Home, filled with contemporary furniture, modern art and decor. White painted moldings on walls and ceilings, combined with black stained wide plank wood flooring. Very grand spaces, including living room, family room, dining room and music room feature hand knotted rugs in modern light grey, gold and black free form styles. All large rooms, including the master suite, feature white painted fireplace surrounds in carved moldings. Music room is stunning in black venetian plaster and carved white details on the ceiling with burgandy velvet upholstered chairs and a burgandy accented Baccarat Crystal chandelier. All lighting throughout the home, including the stairwell and extra large dining room hold Baccarat lighting fixtures. Master suite is composed of his and her baths, a sitting room divided from the master bedroom by beautiful carved white doors. Guest house shows arched white french doors, ornate gold mirror, and carved crown moldings. All the spaces are comfortable and cozy with warm, soft textures throughout. Project Location: Lake Sherwood, Westlake, California. Project designed by Maraya Interior Design. From their beautiful resort town of Ojai, they serve clients in Montecito, Hope Ranch, Malibu and Calabasas, across the tri-county area of Santa Barbara, Ventura and Los Angeles, south to Hidden Hills.
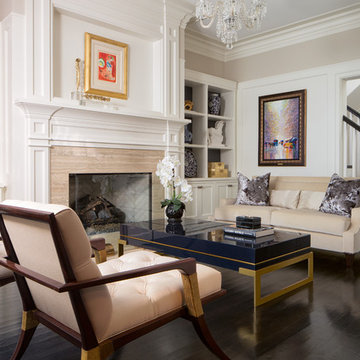
シカゴにある高級な広いトラディショナルスタイルのおしゃれなリビング (白い壁、濃色無垢フローリング、標準型暖炉、石材の暖炉まわり、テレビなし、黒い床) の写真
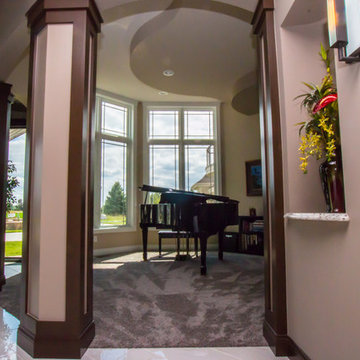
デトロイトにあるお手頃価格の中くらいなトラディショナルスタイルのおしゃれな独立型リビング (ミュージックルーム、ベージュの壁、カーペット敷き、テレビなし、黒い床) の写真
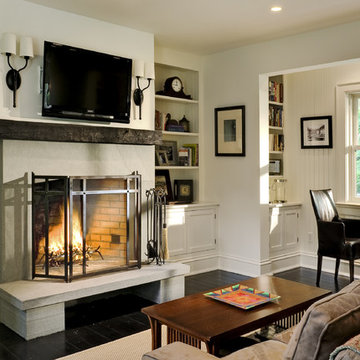
Small Home.
Family Room
-Photographer: Rob Karosis
ニューヨークにあるトラディショナルスタイルのおしゃれなリビング (濃色無垢フローリング、標準型暖炉、壁掛け型テレビ、黒い床) の写真
ニューヨークにあるトラディショナルスタイルのおしゃれなリビング (濃色無垢フローリング、標準型暖炉、壁掛け型テレビ、黒い床) の写真

Hamptons family living at its best. This client wanted a beautiful Hamptons style home to emerge from the renovation of a tired brick veneer home for her family. The white/grey/blue palette of Hamptons style was her go to style which was an imperative part of the design brief but the creation of new zones for adult and soon to be teenagers was just as important. Our client didn't know where to start and that's how we helped her. Starting with a design brief, we set about working with her to choose all of the colours, finishes, fixtures and fittings and to also design the joinery/cabinetry to satisfy storage and aesthetic needs. We supplemented this with a full set of construction drawings to compliment the Architectural plans. Nothing was left to chance as we created the home of this family's dreams. Using white walls and dark floors throughout enabled us to create a harmonious palette that flowed from room to room. A truly beautiful home, one of our favourites!

Living room with painted paneled wall with concealed storage & television. Fireplace with black firebrick & custom hand-carved limestone mantel. Custom distressed arched, heavy timber trusses and tongue & groove ceiling. Walls are plaster. View to the kitchen beyond through the breakfast bar at the kitchen pass-through.
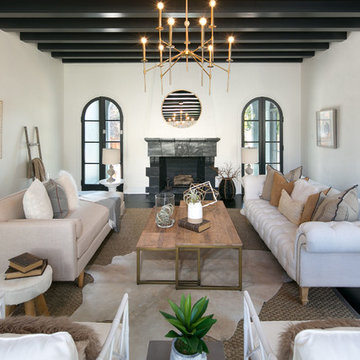
Marcell Puzsar
サンフランシスコにあるお手頃価格の広いトラディショナルスタイルのおしゃれなリビング (白い壁、濃色無垢フローリング、標準型暖炉、タイルの暖炉まわり、テレビなし、黒い床) の写真
サンフランシスコにあるお手頃価格の広いトラディショナルスタイルのおしゃれなリビング (白い壁、濃色無垢フローリング、標準型暖炉、タイルの暖炉まわり、テレビなし、黒い床) の写真
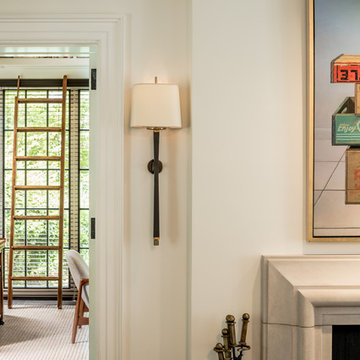
General Contractor: Porter Construction, Interiors by:Fancesca Rudin, Photography by: Angle Eye Photography
ウィルミントンにある広いトラディショナルスタイルのおしゃれなリビング (白い壁、濃色無垢フローリング、標準型暖炉、石材の暖炉まわり、テレビなし、黒い床) の写真
ウィルミントンにある広いトラディショナルスタイルのおしゃれなリビング (白い壁、濃色無垢フローリング、標準型暖炉、石材の暖炉まわり、テレビなし、黒い床) の写真
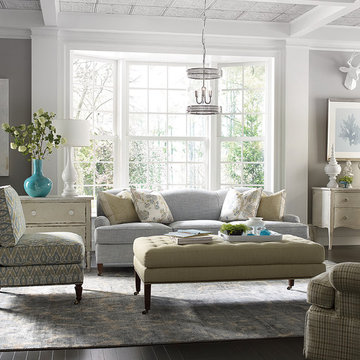
Taylor King 5913-03 Raleigh sofa
ボストンにある高級な広いトラディショナルスタイルのおしゃれなリビング (白い壁、濃色無垢フローリング、暖炉なし、テレビなし、黒い床) の写真
ボストンにある高級な広いトラディショナルスタイルのおしゃれなリビング (白い壁、濃色無垢フローリング、暖炉なし、テレビなし、黒い床) の写真
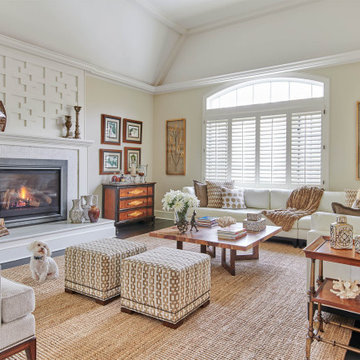
ニューヨークにあるラグジュアリーな広いトラディショナルスタイルのおしゃれなリビング (タイルの暖炉まわり、黒い床、ベージュの壁、濃色無垢フローリング、標準型暖炉、テレビなし) の写真
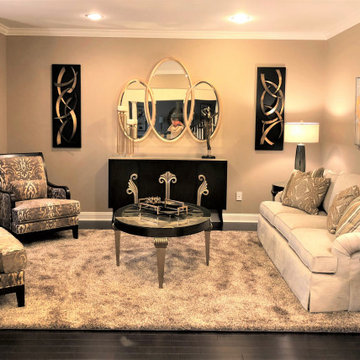
Beautiful Art Deco Style Living Room with that Old Hollywood vibe
ニューヨークにあるお手頃価格の中くらいなトラディショナルスタイルのおしゃれなリビング (ベージュの壁、濃色無垢フローリング、黒い床) の写真
ニューヨークにあるお手頃価格の中くらいなトラディショナルスタイルのおしゃれなリビング (ベージュの壁、濃色無垢フローリング、黒い床) の写真
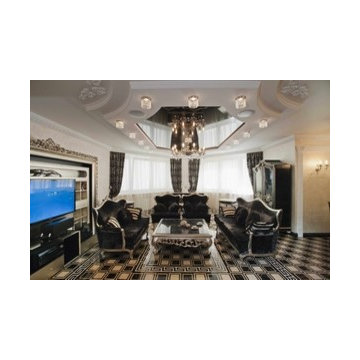
The interior consists of custom handmade products of natural wood, fretwork, stretched lacquered ceilings, OICOS decorative paints.
Study room is individually designed and built of ash-tree with use of natural fabrics. Apartment layout was changed: studio and bathroom were redesigned, two wardrobes added to bedroom, and sauna and moistureproof TV mounted on wall — to the bathroom.
Explication
1. Hallway – 20.63 м2
2. Guest bathroom – 4.82 м2
3. Study room – 17.11 м2
4. Living room – 36.27 м2
5. Dining room – 13.78 м2
6. Kitchen – 13.10 м2
7. Bathroom – 7.46 м2
8. Sauna – 2.71 м2
9. Bedroom – 24.51 м2
10. Nursery – 20.39 м2
11. Kitchen balcony – 6.67 м2
12. Bedroom balcony – 6.48 м2
Floor area – 160.78 м2
Balcony area – 13.15 м2
トラディショナルスタイルのリビング (黒い床) の写真
1
