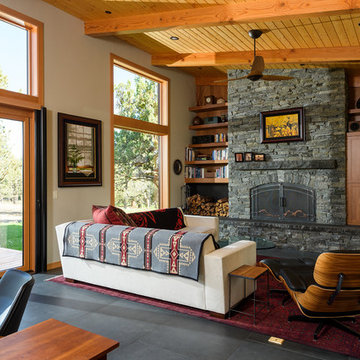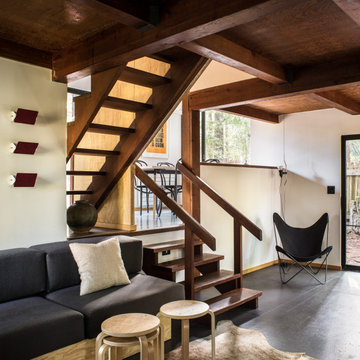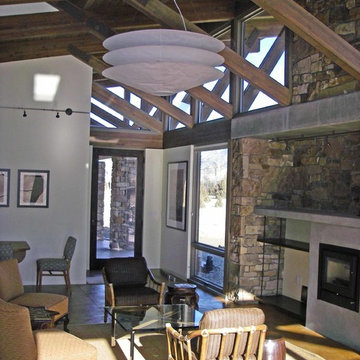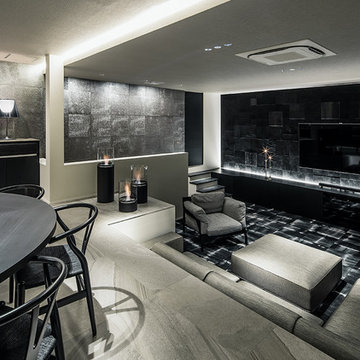ラスティックスタイルのリビング (黒い床) の写真

サンクトペテルブルクにある中くらいなラスティックスタイルのおしゃれなLDK (ライブラリー、白い壁、磁器タイルの床、標準型暖炉、金属の暖炉まわり、テレビなし、黒い床、表し梁、塗装板張りの壁、アクセントウォール) の写真

Photographer: Jay Goodrich
This 2800 sf single-family home was completed in 2009. The clients desired an intimate, yet dynamic family residence that reflected the beauty of the site and the lifestyle of the San Juan Islands. The house was built to be both a place to gather for large dinners with friends and family as well as a cozy home for the couple when they are there alone.
The project is located on a stunning, but cripplingly-restricted site overlooking Griffin Bay on San Juan Island. The most practical area to build was exactly where three beautiful old growth trees had already chosen to live. A prior architect, in a prior design, had proposed chopping them down and building right in the middle of the site. From our perspective, the trees were an important essence of the site and respectfully had to be preserved. As a result we squeezed the programmatic requirements, kept the clients on a square foot restriction and pressed tight against property setbacks.
The delineate concept is a stone wall that sweeps from the parking to the entry, through the house and out the other side, terminating in a hook that nestles the master shower. This is the symbolic and functional shield between the public road and the private living spaces of the home owners. All the primary living spaces and the master suite are on the water side, the remaining rooms are tucked into the hill on the road side of the wall.
Off-setting the solid massing of the stone walls is a pavilion which grabs the views and the light to the south, east and west. Built in a position to be hammered by the winter storms the pavilion, while light and airy in appearance and feeling, is constructed of glass, steel, stout wood timbers and doors with a stone roof and a slate floor. The glass pavilion is anchored by two concrete panel chimneys; the windows are steel framed and the exterior skin is of powder coated steel sheathing.

A sense of craft, texture and color mark this living room. Charred cedar surrounds the blackened steel fireplace. Together they anchor the living room which otherwise is open to the views beyond.
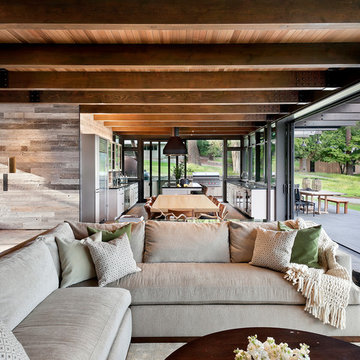
Living Room, Dining Room, and Kitchen flow seamlessly from indoors to outdoors with the Nanawall System.
シアトルにある高級な広いラスティックスタイルのおしゃれなLDK (濃色無垢フローリング、黒い床) の写真
シアトルにある高級な広いラスティックスタイルのおしゃれなLDK (濃色無垢フローリング、黒い床) の写真
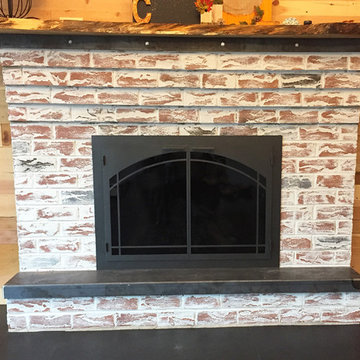
We were very happy to add a beautiful steel glass fireplace door by Design Specialties to this updated brick fireplace. Our customer and his wife did a fabulous job with a mortar wash, steel hearth, steel and riveted banding and a natural edge mantel. Add to that the cool floor and walls and you have an whole new look!
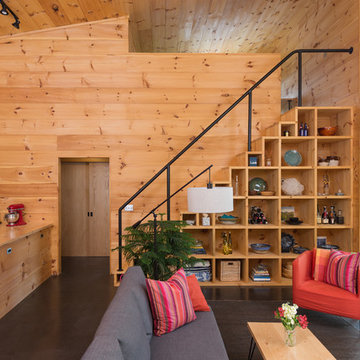
Interior built by Sweeney Design Build. Living room with custom built-ins staircase.
バーリントンにある中くらいなラスティックスタイルのおしゃれなリビング (コンクリートの床、コーナー設置型暖炉、金属の暖炉まわり、テレビなし、黒い床) の写真
バーリントンにある中くらいなラスティックスタイルのおしゃれなリビング (コンクリートの床、コーナー設置型暖炉、金属の暖炉まわり、テレビなし、黒い床) の写真

Pièce principale de ce chalet de plus de 200 m2 situé à Megève. La pièce se compose de trois parties : un coin salon avec canapé en cuir et télévision, un espace salle à manger avec une table en pierre naturelle et une cuisine ouverte noire.
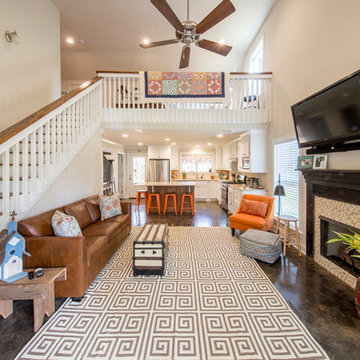
This is a cabin in the woods off the beaten path in rural Mississippi. It's owner has a refined, rustic style that appears throughout the home. The porches, many windows, great storage, open concept, tall ceilings, upscale finishes and comfortable yet stylish furnishings all contribute to the heightened livability of this space. It's just perfect for it's owner to get away from everything and relax in her own, custom tailored space.
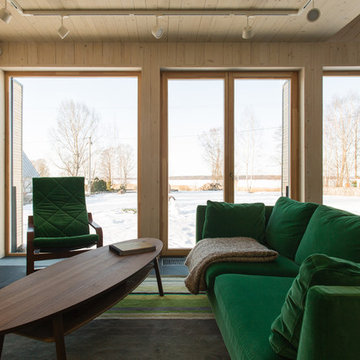
фотографии - Дмитрий Цыренщиков
サンクトペテルブルクにあるお手頃価格の中くらいなラスティックスタイルのおしゃれなLDK (白い壁、スレートの床、標準型暖炉、タイルの暖炉まわり、壁掛け型テレビ、黒い床) の写真
サンクトペテルブルクにあるお手頃価格の中くらいなラスティックスタイルのおしゃれなLDK (白い壁、スレートの床、標準型暖炉、タイルの暖炉まわり、壁掛け型テレビ、黒い床) の写真
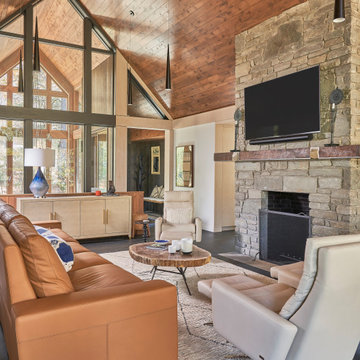
他の地域にあるラグジュアリーな広いラスティックスタイルのおしゃれなLDK (白い壁、濃色無垢フローリング、標準型暖炉、石材の暖炉まわり、壁掛け型テレビ、板張り天井、黒い床) の写真
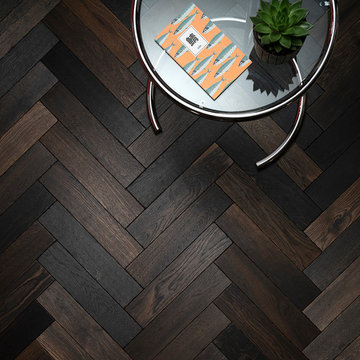
Gloriously bold and blackened, Charred Oak captures the riveting feel of a reclaimed parquet floor. Explore stunning colour variations throughout unique blocks that are each distressed by hand. Marks, scuffs, dents and tumbled edges tell the tale of an age-old timber that’s wonderfully worn over time.
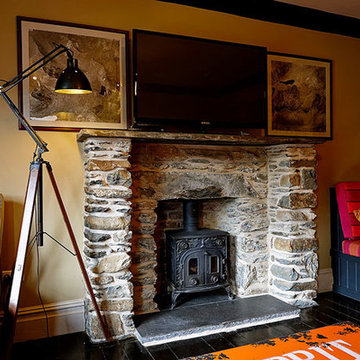
TV room. Not a huge space, so bench seating was created all around the room, with multi seat cover fabrics by Malabar so incase of spillage they could be easily replaced. Cushions again are fr T K Max. Amy designed the Welsh stone fireplace.
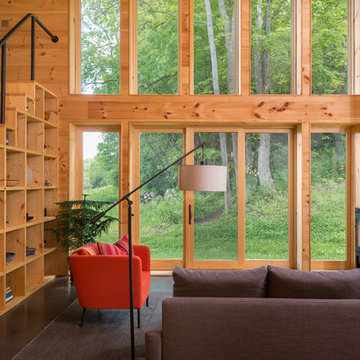
Interior built by Sweeney Design Build. Living room with custom built-ins staircase.
バーリントンにある中くらいなラスティックスタイルのおしゃれなリビング (コンクリートの床、コーナー設置型暖炉、金属の暖炉まわり、テレビなし、黒い床) の写真
バーリントンにある中くらいなラスティックスタイルのおしゃれなリビング (コンクリートの床、コーナー設置型暖炉、金属の暖炉まわり、テレビなし、黒い床) の写真
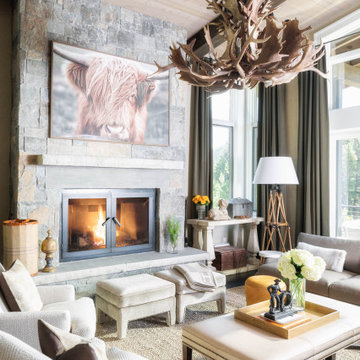
他の地域にあるラグジュアリーな広いラスティックスタイルのおしゃれなLDK (ベージュの壁、濃色無垢フローリング、標準型暖炉、石材の暖炉まわり、据え置き型テレビ、黒い床) の写真
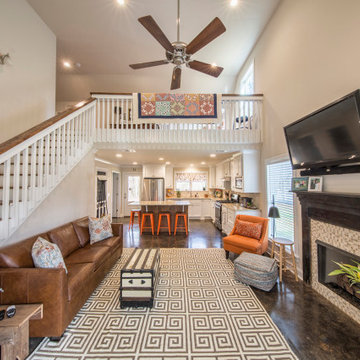
This is a cabin in the woods off the beaten path in rural Mississippi. It's owner has a refined, rustic style that appears throughout the home. The porches, many windows, great storage, open concept, tall ceilings, upscale finishes and comfortable yet stylish furnishings all contribute to the heightened livability of this space. It's just perfect for it's owner to get away from everything and relax in her own, custom tailored space.
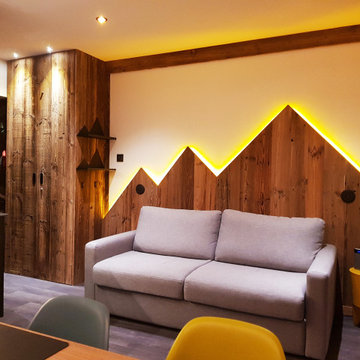
decoration mural en vieux bois avec eclairage ambre
グルノーブルにある小さなラスティックスタイルのおしゃれなLDK (白い壁、カーペット敷き、黒い床) の写真
グルノーブルにある小さなラスティックスタイルのおしゃれなLDK (白い壁、カーペット敷き、黒い床) の写真
ラスティックスタイルのリビング (黒い床) の写真
1
