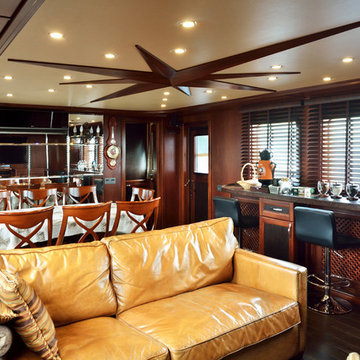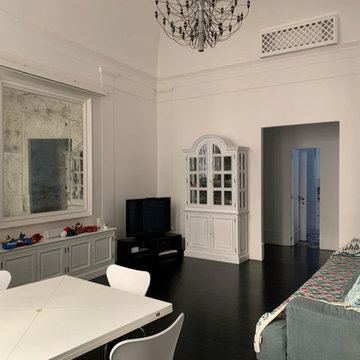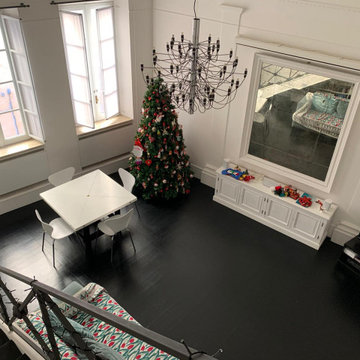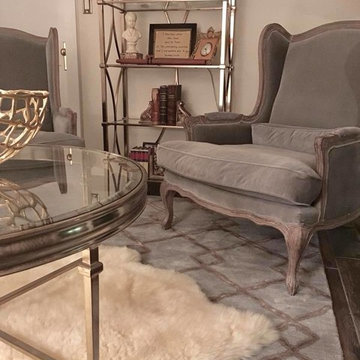トラディショナルスタイルのリビング (塗装フローリング、黒い床) の写真
絞り込み:
資材コスト
並び替え:今日の人気順
写真 1〜20 枚目(全 24 枚)
1/4

Hamptons family living at its best. This client wanted a beautiful Hamptons style home to emerge from the renovation of a tired brick veneer home for her family. The white/grey/blue palette of Hamptons style was her go to style which was an imperative part of the design brief but the creation of new zones for adult and soon to be teenagers was just as important. Our client didn't know where to start and that's how we helped her. Starting with a design brief, we set about working with her to choose all of the colours, finishes, fixtures and fittings and to also design the joinery/cabinetry to satisfy storage and aesthetic needs. We supplemented this with a full set of construction drawings to compliment the Architectural plans. Nothing was left to chance as we created the home of this family's dreams. Using white walls and dark floors throughout enabled us to create a harmonious palette that flowed from room to room. A truly beautiful home, one of our favourites!
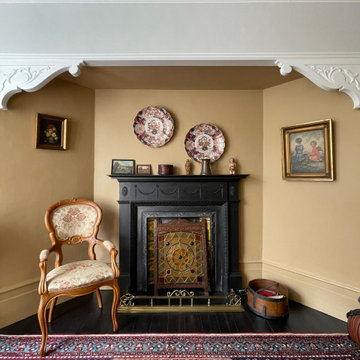
A lounge area oozing period style and charm. The tired woodchip wallpaper and jaded brilliant white paint has been replaced with palette of Dulux Heritage paints in warm earth tones. Sensitive paint treatments to the wooden fire surround allows it to take centre stage.
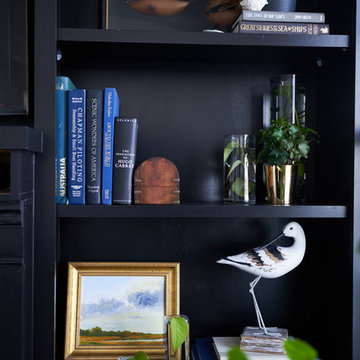
Modern Transitional Living room at this Design & Renovation our Moore House team did. Black wood floors, sheepskins, ikea couches and some mixed antiques made this space feel more like a home than a time capsule.
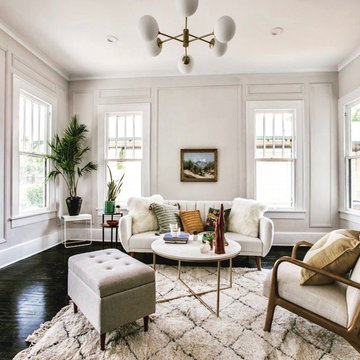
Full cosmetic remodel of historic craftsman that had fallen in disrepair as a rental. Gutted kitchen and replaced with inexpensive cabinets and countertops, opened laundry room and created large bath with vintage tub, added molding, refinished floors
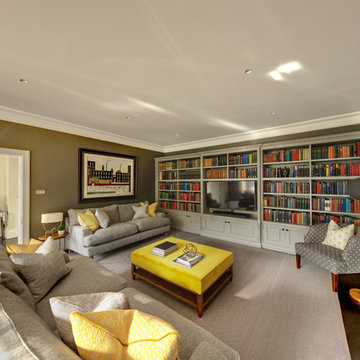
Photograph by martingardner.com
サリーにあるトラディショナルスタイルのおしゃれな独立型リビング (塗装フローリング、標準型暖炉、石材の暖炉まわり、黒い床) の写真
サリーにあるトラディショナルスタイルのおしゃれな独立型リビング (塗装フローリング、標準型暖炉、石材の暖炉まわり、黒い床) の写真
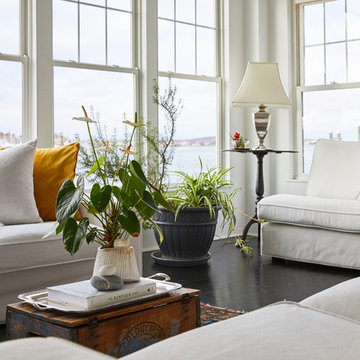
Living Room
プロビデンスにある中くらいなトラディショナルスタイルのおしゃれなLDK (白い壁、塗装フローリング、標準型暖炉、木材の暖炉まわり、埋込式メディアウォール、黒い床) の写真
プロビデンスにある中くらいなトラディショナルスタイルのおしゃれなLDK (白い壁、塗装フローリング、標準型暖炉、木材の暖炉まわり、埋込式メディアウォール、黒い床) の写真
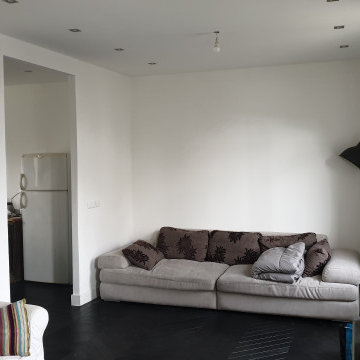
パリにあるお手頃価格の中くらいなトラディショナルスタイルのおしゃれなLDK (白い壁、塗装フローリング、暖炉なし、据え置き型テレビ、黒い床) の写真
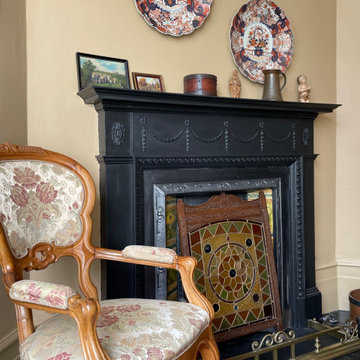
A lounge area oozing period style and charm. The tired woodchip wallpaper and jaded brilliant white paint has been replaced with palette of Dulux Heritage paints in warm earth tones. Sensitive paint treatments to the wooden fire surround allows it to take centre stage.
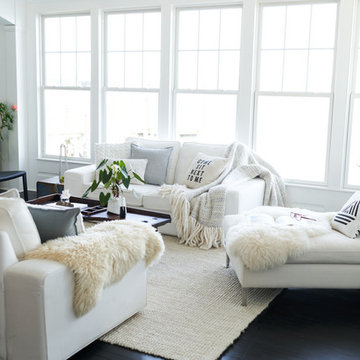
Modern Transitional Living room at this Design & Renovation our Moore House team did. Black wood floors, sheepskins, ikea couches and some mixed antiques made this space feel more like a home than a time capsule.

Hamptons family living at its best. This client wanted a beautiful Hamptons style home to emerge from the renovation of a tired brick veneer home for her family. The white/grey/blue palette of Hamptons style was her go to style which was an imperative part of the design brief but the creation of new zones for adult and soon to be teenagers was just as important. Our client didn't know where to start and that's how we helped her. Starting with a design brief, we set about working with her to choose all of the colours, finishes, fixtures and fittings and to also design the joinery/cabinetry to satisfy storage and aesthetic needs. We supplemented this with a full set of construction drawings to compliment the Architectural plans. Nothing was left to chance as we created the home of this family's dreams. Using white walls and dark floors throughout enabled us to create a harmonious palette that flowed from room to room. A truly beautiful home, one of our favourites!
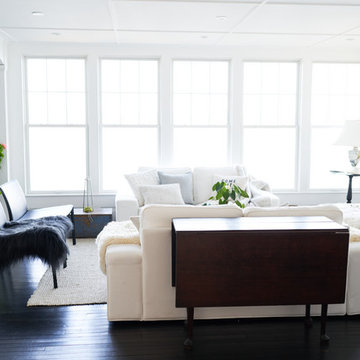
Modern Transitional Living room at this Design & Renovation our Moore House team did. Black wood floors, sheepskins, ikea couches and some mixed antiques made this space feel more like a home than a time capsule.
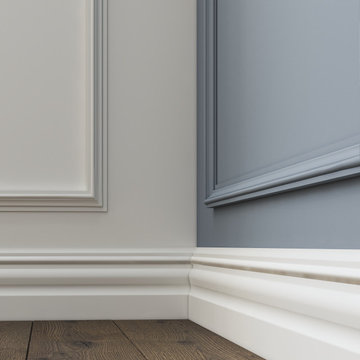
Hamptons family living at its best. This client wanted a beautiful Hamptons style home to emerge from the renovation of a tired brick veneer home for her family. The white/grey/blue palette of Hamptons style was her go to style which was an imperative part of the design brief but the creation of new zones for adult and soon to be teenagers was just as important. Our client didn't know where to start and that's how we helped her. Starting with a design brief, we set about working with her to choose all of the colours, finishes, fixtures and fittings and to also design the joinery/cabinetry to satisfy storage and aesthetic needs. We supplemented this with a full set of construction drawings to compliment the Architectural plans. Nothing was left to chance as we created the home of this family's dreams. Using white walls and dark floors throughout enabled us to create a harmonious palette that flowed from room to room. A truly beautiful home, one of our favourites!
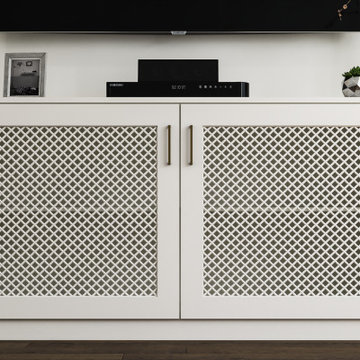
Hamptons family living at its best. This client wanted a beautiful Hamptons style home to emerge from the renovation of a tired brick veneer home for her family. The white/grey/blue palette of Hamptons style was her go to style which was an imperative part of the design brief but the creation of new zones for adult and soon to be teenagers was just as important. Our client didn't know where to start and that's how we helped her. Starting with a design brief, we set about working with her to choose all of the colours, finishes, fixtures and fittings and to also design the joinery/cabinetry to satisfy storage and aesthetic needs. We supplemented this with a full set of construction drawings to compliment the Architectural plans. Nothing was left to chance as we created the home of this family's dreams. Using white walls and dark floors throughout enabled us to create a harmonious palette that flowed from room to room. A truly beautiful home, one of our favourites!
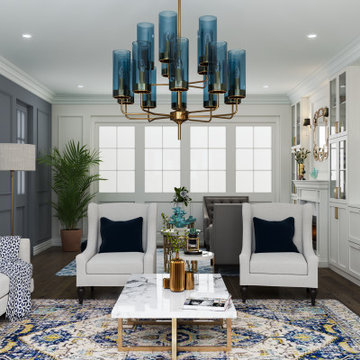
Hamptons family living at its best. This client wanted a beautiful Hamptons style home to emerge from the renovation of a tired brick veneer home for her family. The white/grey/blue palette of Hamptons style was her go to style which was an imperative part of the design brief but the creation of new zones for adult and soon to be teenagers was just as important. Our client didn't know where to start and that's how we helped her. Starting with a design brief, we set about working with her to choose all of the colours, finishes, fixtures and fittings and to also design the joinery/cabinetry to satisfy storage and aesthetic needs. We supplemented this with a full set of construction drawings to compliment the Architectural plans. Nothing was left to chance as we created the home of this family's dreams. Using white walls and dark floors throughout enabled us to create a harmonious palette that flowed from room to room. A truly beautiful home, one of our favourites!
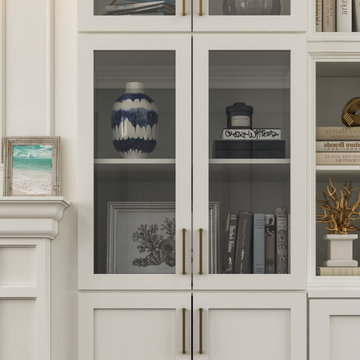
Hamptons family living at its best. This client wanted a beautiful Hamptons style home to emerge from the renovation of a tired brick veneer home for her family. The white/grey/blue palette of Hamptons style was her go to style which was an imperative part of the design brief but the creation of new zones for adult and soon to be teenagers was just as important. Our client didn't know where to start and that's how we helped her. Starting with a design brief, we set about working with her to choose all of the colours, finishes, fixtures and fittings and to also design the joinery/cabinetry to satisfy storage and aesthetic needs. We supplemented this with a full set of construction drawings to compliment the Architectural plans. Nothing was left to chance as we created the home of this family's dreams. Using white walls and dark floors throughout enabled us to create a harmonious palette that flowed from room to room. A truly beautiful home, one of our favourites!
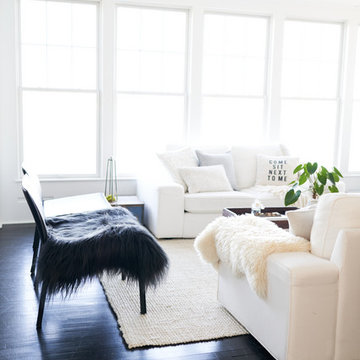
Modern Transitional Living room at this Design & Renovation our Moore House team did. Black wood floors, sheepskins, ikea couches and some mixed antiques made this space feel more like a home than a time capsule.
トラディショナルスタイルのリビング (塗装フローリング、黒い床) の写真
1
