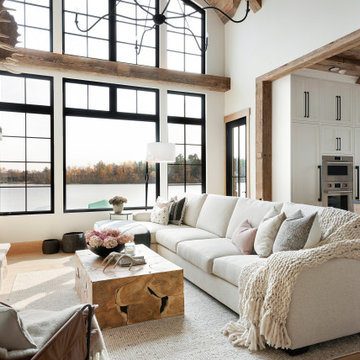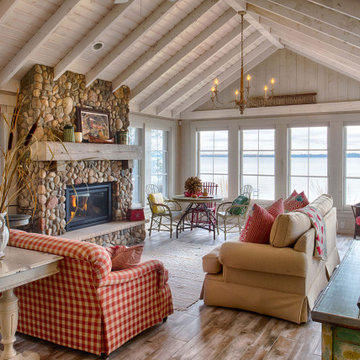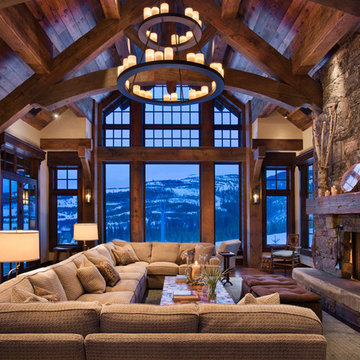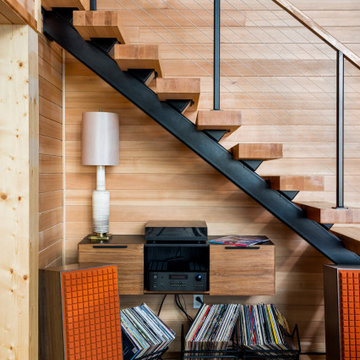ラスティックスタイルのリビングの写真
絞り込み:
資材コスト
並び替え:今日の人気順
写真 1〜20 枚目(全 45,577 枚)
1/2

他の地域にある広いラスティックスタイルのおしゃれなリビング (茶色い壁、濃色無垢フローリング、標準型暖炉、石材の暖炉まわり、テレビなし、茶色い床) の写真

セントルイスにある広いラスティックスタイルのおしゃれなLDK (茶色い壁、濃色無垢フローリング、標準型暖炉、石材の暖炉まわり、テレビなし、茶色い床) の写真
希望の作業にぴったりな専門家を見つけましょう

Mountain modern living room with high vaulted ceilings.
他の地域にあるラグジュアリーなラスティックスタイルのおしゃれなLDK (白い壁、濃色無垢フローリング、標準型暖炉、石材の暖炉まわり、壁掛け型テレビ、茶色い床) の写真
他の地域にあるラグジュアリーなラスティックスタイルのおしゃれなLDK (白い壁、濃色無垢フローリング、標準型暖炉、石材の暖炉まわり、壁掛け型テレビ、茶色い床) の写真

This homage to prairie style architecture located at The Rim Golf Club in Payson, Arizona was designed for owner/builder/landscaper Tom Beck.
This home appears literally fastened to the site by way of both careful design as well as a lichen-loving organic material palatte. Forged from a weathering steel roof (aka Cor-Ten), hand-formed cedar beams, laser cut steel fasteners, and a rugged stacked stone veneer base, this home is the ideal northern Arizona getaway.
Expansive covered terraces offer views of the Tom Weiskopf and Jay Morrish designed golf course, the largest stand of Ponderosa Pines in the US, as well as the majestic Mogollon Rim and Stewart Mountains, making this an ideal place to beat the heat of the Valley of the Sun.
Designing a personal dwelling for a builder is always an honor for us. Thanks, Tom, for the opportunity to share your vision.
Project Details | Northern Exposure, The Rim – Payson, AZ
Architect: C.P. Drewett, AIA, NCARB, Drewett Works, Scottsdale, AZ
Builder: Thomas Beck, LTD, Scottsdale, AZ
Photographer: Dino Tonn, Scottsdale, AZ

Photo: Jim Westphalen
バーリントンにあるラスティックスタイルのおしゃれなリビング (白い壁、無垢フローリング、茶色い床、窓際ベンチ) の写真
バーリントンにあるラスティックスタイルのおしゃれなリビング (白い壁、無垢フローリング、茶色い床、窓際ベンチ) の写真

Mountain Peek is a custom residence located within the Yellowstone Club in Big Sky, Montana. The layout of the home was heavily influenced by the site. Instead of building up vertically the floor plan reaches out horizontally with slight elevations between different spaces. This allowed for beautiful views from every space and also gave us the ability to play with roof heights for each individual space. Natural stone and rustic wood are accented by steal beams and metal work throughout the home.
(photos by Whitney Kamman)
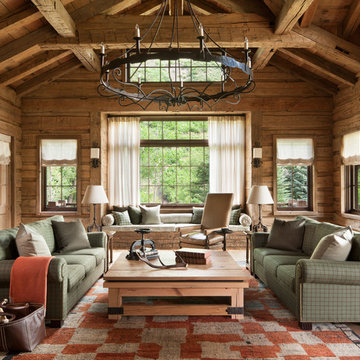
David O. Marlow Photography
デンバーにあるラグジュアリーな広いラスティックスタイルのおしゃれなリビング (茶色い壁、淡色無垢フローリング) の写真
デンバーにあるラグジュアリーな広いラスティックスタイルのおしゃれなリビング (茶色い壁、淡色無垢フローリング) の写真

the great room was enlarged to the south - past the medium toned wood post and beam is new space. the new addition helps shade the patio below while creating a more usable living space. To the right of the new fireplace was the existing front door. Now there is a graceful seating area to welcome visitors. The wood ceiling was reused from the existing home.
WoodStone Inc, General Contractor
Home Interiors, Cortney McDougal, Interior Design
Draper White Photography

LED strips uplight the ceiling from the exposed I-beams, while direct lighting is provided from pendant mounted multiple headed adjustable accent lights.
Studio B Architects, Aspen, CO.
Photo by Raul Garcia
Key Words: Lighting, Modern Lighting, Lighting Designer, Lighting Design, Design, Lighting, ibeams, ibeam, indoor pool, living room lighting, beam lighting, modern pendant lighting, modern pendants, contemporary living room, modern living room, modern living room, contemporary living room, modern living room, modern living room, modern living room, modern living room, contemporary living room, contemporary living room

Anita Lang - IMI Design - Scottsdale, AZ
サクラメントにある広いラスティックスタイルのおしゃれな独立型リビング (ベージュの壁、標準型暖炉、石材の暖炉まわり、埋込式メディアウォール、無垢フローリング、茶色い床) の写真
サクラメントにある広いラスティックスタイルのおしゃれな独立型リビング (ベージュの壁、標準型暖炉、石材の暖炉まわり、埋込式メディアウォール、無垢フローリング、茶色い床) の写真
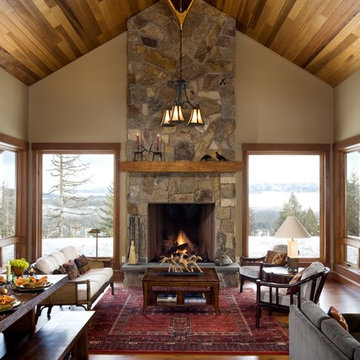
The living room has views in all directions and is surrounded by a covered porch. A wooden canoe helps create interest in the space.
Roger Wade photo.
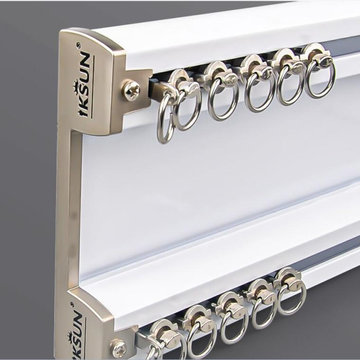
CHR66 Ceiling Mounted Double Curtain Rails are thick, heavy-duty aluminum alloy rails specially designed to hang even the heavy-duty curtains. The 2.6 mm thick rails can support up to 100kg, ensuring stability and durability for more than 50 years. It comes in two colour options, white and black. The unique design of the CHR66 Ceiling Mounted Double Curtain Rails allows for easy installation on drop ceilings, creating a seamless and elegant look. With its double curtain rails, it offers added flexibility in curtain styling. You can hang both blackout curtains and sheers. Whether you prefer a layered or separate look, the CHR66 Ceiling Mounted Double Curtain Rails provide a functional and visually appealing solution for your heavy curtains. In addition, the silent gliss curtain track ensures smooth and quiet operation.
ラスティックスタイルのリビングの写真
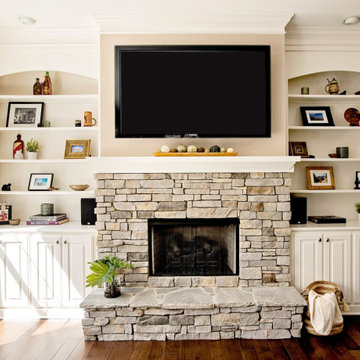
Neutral living room design with TV above stone fireplace, styled built-ins with accessories and family photos, comfortable seating, and pops of green decor.
1

