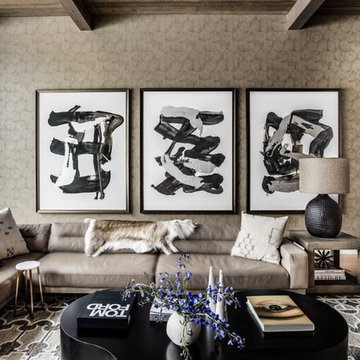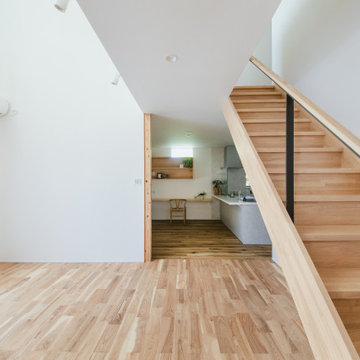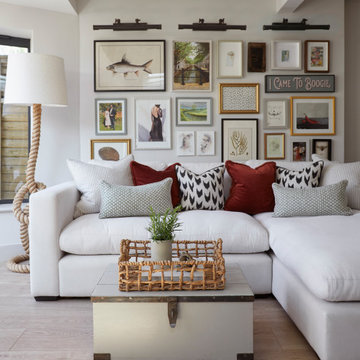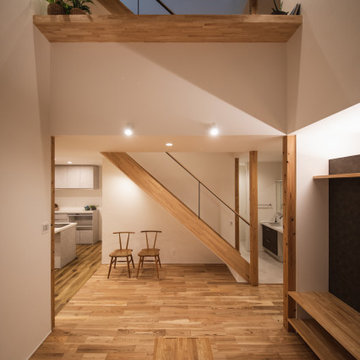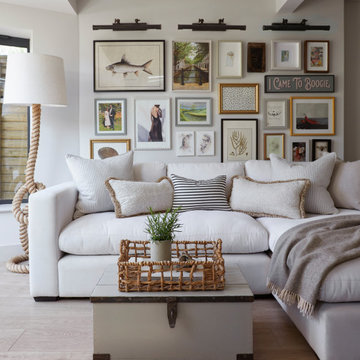ラスティックスタイルのリビング (アクセントウォール) の写真
絞り込み:
資材コスト
並び替え:今日の人気順
写真 1〜20 枚目(全 40 枚)
1/3

サンクトペテルブルクにある中くらいなラスティックスタイルのおしゃれなLDK (ライブラリー、白い壁、磁器タイルの床、標準型暖炉、金属の暖炉まわり、テレビなし、黒い床、表し梁、塗装板張りの壁、アクセントウォール) の写真
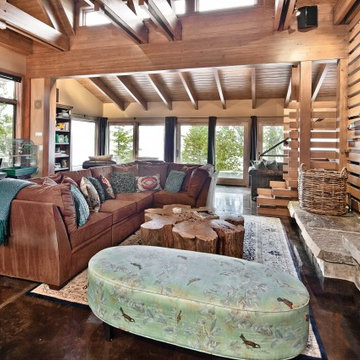
This home is a cutting edge design from floor to ceiling. The open trusses and gorgeous wood tones fill the home with light and warmth, especially since everything in the home is reflecting off the gorgeous black polished concrete floor.
As a material for use in the home, concrete is top notch. As the longest lasting flooring solution available concrete’s durability can’t be beaten. It’s cost effective, gorgeous, long lasting and let’s not forget the possibility of ambient heat! There is truly nothing like the feeling of a heated bathroom floor warm against your socks in the morning.
Good design is easy to come by, but great design requires a whole package, bigger picture mentality. The Cabin on Lake Wentachee is definitely the whole package from top to bottom. Polished concrete is the new cutting edge of architectural design, and Gelotte Hommas Drivdahl has proven just how stunning the results can be.
Photographs by Taylor Grant Photography
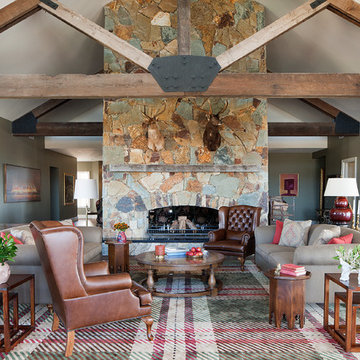
Soft Furnishings by Molecule.
メルボルンにある広いラスティックスタイルのおしゃれな応接間 (緑の壁、無垢フローリング、標準型暖炉、石材の暖炉まわり、アクセントウォール) の写真
メルボルンにある広いラスティックスタイルのおしゃれな応接間 (緑の壁、無垢フローリング、標準型暖炉、石材の暖炉まわり、アクセントウォール) の写真
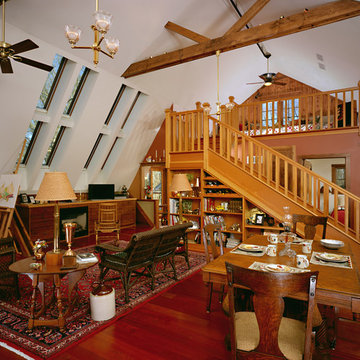
This 4-generation barn was restored and remodeled in to the homeowner's art studio.
ミルウォーキーにあるラスティックスタイルのおしゃれなリビング (赤い壁、標準型暖炉、アクセントウォール) の写真
ミルウォーキーにあるラスティックスタイルのおしゃれなリビング (赤い壁、標準型暖炉、アクセントウォール) の写真
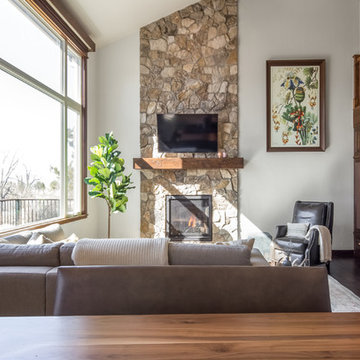
This is a lovely, 2 story home in Littleton, Colorado. It backs up to the High Line Canal and has truly stunning mountain views. When our clients purchased the home it was stuck in a 1980's time warp and didn't quite function for the family of 5. They hired us to to assist with a complete remodel. We took out walls, moved windows, added built-ins and cabinetry and worked with the clients more rustic, transitional taste. Check back for photos of the clients kitchen renovation! Photographs by Sara Yoder. Photo styling by Kristy Oatman.
FEATURED IN:
Colorado Homes & Lifestyles: A Divine Mix from the Kitchen Issue
Colorado Nest - The Living Room
Colorado Nest - The Bar
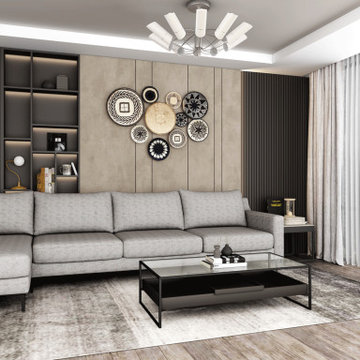
Transform your living room into a cozy cottage oasis with a touch of industrial charm. Add a Graphite Grey finished bookshelf or a wall TV unit with a fireplace and display cabinet to create a warm and stylish atmosphere. Browse our selection of functional and chic furniture pieces to elevate your space today.
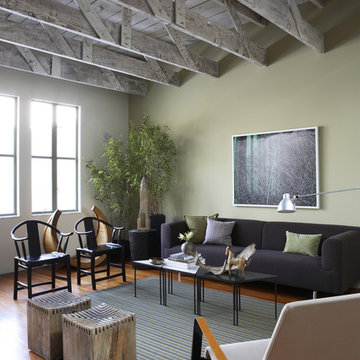
Photos Courtesy of Sharon Risedorph and Arrowood Photography
サンフランシスコにある広いラスティックスタイルのおしゃれなリビング (緑の壁、アクセントウォール) の写真
サンフランシスコにある広いラスティックスタイルのおしゃれなリビング (緑の壁、アクセントウォール) の写真
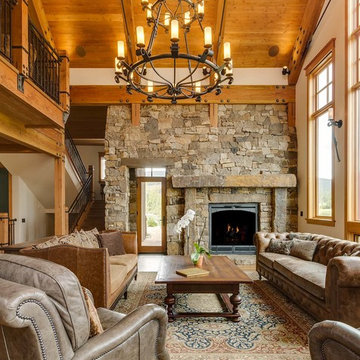
デンバーにあるラスティックスタイルのおしゃれなリビングロフト (白い壁、無垢フローリング、標準型暖炉、石材の暖炉まわり、茶色い床、アクセントウォール) の写真
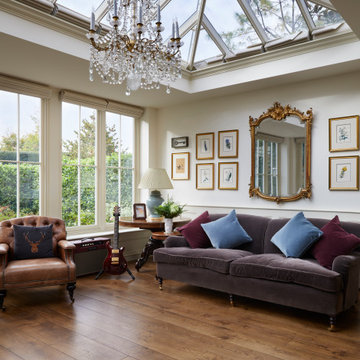
Our first port of call was to improve the flow between these living spaces. By utilising the existing doorway that led from the kitchen to the garden patio, we designed the entrance to the new orangery. Our clients wanted to ensure that their kitchen would also benefit from ample natural light, as this new extension would mean that the only window to the room would be lost along the partitioning wall. So, the existing window opening was transformed into a passe-plat or serving hole. This allowed us to ensure that all the brilliant, natural light flowing through the roof lantern and large windows of the orangery, would also spill through the opening and illuminate the kitchen.
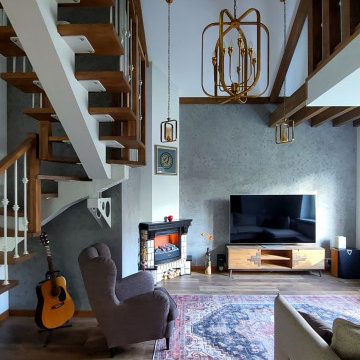
モスクワにあるお手頃価格の中くらいなラスティックスタイルのおしゃれなリビング (マルチカラーの壁、ラミネートの床、コーナー設置型暖炉、石材の暖炉まわり、据え置き型テレビ、茶色い床、表し梁、アクセントウォール) の写真
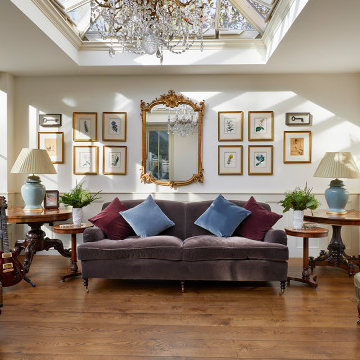
Our first port of call was to improve the flow between these living spaces. By utilising the existing doorway that led from the kitchen to the garden patio, we designed the entrance to the new orangery. Our clients wanted to ensure that their kitchen would also benefit from ample natural light, as this new extension would mean that the only window to the room would be lost along the partitioning wall. So, the existing window opening was transformed into a passe-plat or serving hole. This allowed us to ensure that all the brilliant, natural light flowing through the roof lantern and large windows of the orangery, would also spill through the opening and illuminate the kitchen.
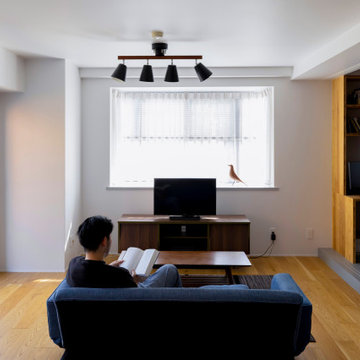
コア型収納で職住を別ける家
本計画は、京都市左京区にある築30年、床面積73㎡のマンショリノベーションです。
リモートワークをされるご夫婦で作業スペースと生活のスペースをゆるやかに分ける必要がありました。
そこで、マンション中心部にコアとなる収納を設け職と住を分ける計画としました。
約6mのカウンターデスクと背面には、収納を設けています。コンパクトにまとめられた
ワークスペースは、人の最小限の動作で作業ができるスペースとなっています。また、
ふんだんに設けられた収納スペースには、仕事の物だけではなく、趣味の物なども収納
することができます。仕事との物と、趣味の物がまざりあうことによっても、ゆとりがうまれています。
近年リモートワークが増加している中で、職と住との関係性が必要となっています。
多様化する働き方と住まいの考えかたをコア型収納でゆるやかに繋げることにより、
ONとOFFを切り替えながらも、豊かに生活ができる住宅となりました。
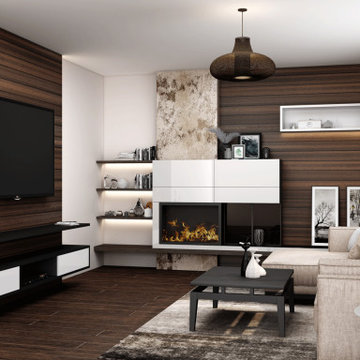
Transform your living room into a warm and inviting space with our Cosy Cottage Living Room Set, complete with a sleek wall TV unit and floating bookshelves. The black and Snow White finish adds a touch of elegance to your decor, while the comfortable living room tables provide the perfect spot to unwind in front of the fireplace. With ambient lighting features, this set is perfect for creating a cozy atmosphere for you and your loved ones to enjoy.
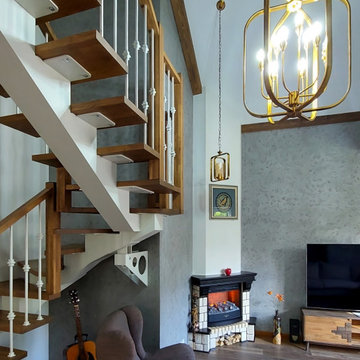
モスクワにあるお手頃価格の中くらいなラスティックスタイルのおしゃれなリビング (マルチカラーの壁、ラミネートの床、コーナー設置型暖炉、石材の暖炉まわり、据え置き型テレビ、茶色い床、表し梁、アクセントウォール) の写真
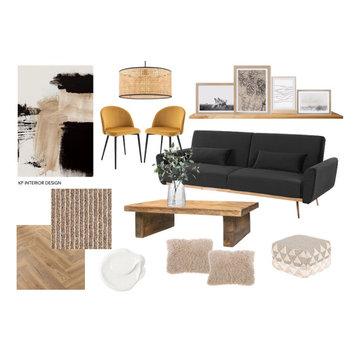
Living Room: Coffee table is a centrepiece of this scheme, as it is raw in shape and form, keeping its natural textures. It is in the focal point of the room and sets the tone for the remaining furniture. To add more interest to this scheme I suggested to put up a floating shelve and frame some of the favourite photographs in sepia and black & white.
ラスティックスタイルのリビング (アクセントウォール) の写真
1
