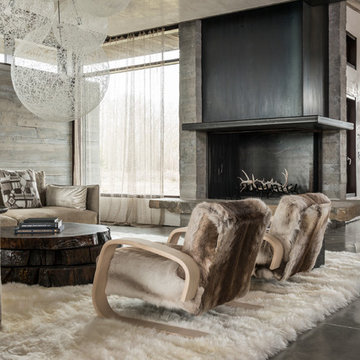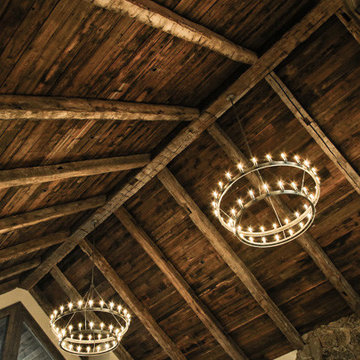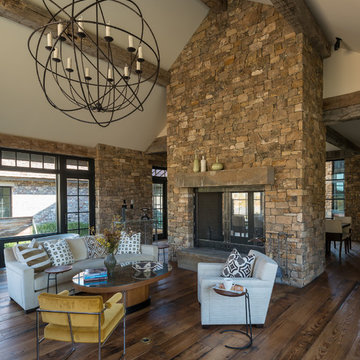ラグジュアリーなラスティックスタイルのリビングの写真
絞り込み:
資材コスト
並び替え:今日の人気順
写真 1〜20 枚目(全 1,445 枚)
1/3

the great room was enlarged to the south - past the medium toned wood post and beam is new space. the new addition helps shade the patio below while creating a more usable living space. To the right of the new fireplace was the existing front door. Now there is a graceful seating area to welcome visitors. The wood ceiling was reused from the existing home.
WoodStone Inc, General Contractor
Home Interiors, Cortney McDougal, Interior Design
Draper White Photography

Ric Stovall
デンバーにあるラグジュアリーな広いラスティックスタイルのおしゃれなリビング (ベージュの壁、標準型暖炉、石材の暖炉まわり、濃色無垢フローリング) の写真
デンバーにあるラグジュアリーな広いラスティックスタイルのおしゃれなリビング (ベージュの壁、標準型暖炉、石材の暖炉まわり、濃色無垢フローリング) の写真

Brad Scott Photography
他の地域にあるラグジュアリーな広いラスティックスタイルのおしゃれなLDK (石材の暖炉まわり、壁掛け型テレビ、茶色い床、ミュージックルーム、白い壁、濃色無垢フローリング、薪ストーブ) の写真
他の地域にあるラグジュアリーな広いラスティックスタイルのおしゃれなLDK (石材の暖炉まわり、壁掛け型テレビ、茶色い床、ミュージックルーム、白い壁、濃色無垢フローリング、薪ストーブ) の写真

Photo: Durston Saylor
アトランタにあるラグジュアリーな巨大なラスティックスタイルのおしゃれなLDK (ライブラリー、ベージュの壁、濃色無垢フローリング、標準型暖炉、石材の暖炉まわり、内蔵型テレビ、ガラス張り) の写真
アトランタにあるラグジュアリーな巨大なラスティックスタイルのおしゃれなLDK (ライブラリー、ベージュの壁、濃色無垢フローリング、標準型暖炉、石材の暖炉まわり、内蔵型テレビ、ガラス張り) の写真

デンバーにあるラグジュアリーな巨大なラスティックスタイルのおしゃれなリビング (ベージュの壁、無垢フローリング、標準型暖炉、石材の暖炉まわり、テレビなし) の写真

A curved sectional sofa and round tufted leather ottoman bring comfort and style to this Aspen great room. Introducing these circular forms in to a large rectangular space helped to divide the room and create a seamless flow. It's a great gathering spot for the family. The shaped area rug was customized to define the seating arrangement.

Casas Del Oso
フェニックスにあるラグジュアリーな広いラスティックスタイルのおしゃれなLDK (ベージュの壁、カーペット敷き、標準型暖炉、タイルの暖炉まわり、テレビなし) の写真
フェニックスにあるラグジュアリーな広いラスティックスタイルのおしゃれなLDK (ベージュの壁、カーペット敷き、標準型暖炉、タイルの暖炉まわり、テレビなし) の写真
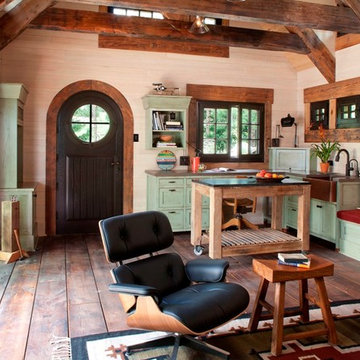
This award-winning and intimate cottage was rebuilt on the site of a deteriorating outbuilding. Doubling as a custom jewelry studio and guest retreat, the cottage’s timeless design was inspired by old National Parks rough-stone shelters that the owners had fallen in love with. A single living space boasts custom built-ins for jewelry work, a Murphy bed for overnight guests, and a stone fireplace for warmth and relaxation. A cozy loft nestles behind rustic timber trusses above. Expansive sliding glass doors open to an outdoor living terrace overlooking a serene wooded meadow.
Photos by: Emily Minton Redfield

Roger Wade Studio
サクラメントにあるラグジュアリーな広いラスティックスタイルのおしゃれなLDK (ベージュの壁、濃色無垢フローリング、標準型暖炉、石材の暖炉まわり、壁掛け型テレビ、茶色い床) の写真
サクラメントにあるラグジュアリーな広いラスティックスタイルのおしゃれなLDK (ベージュの壁、濃色無垢フローリング、標準型暖炉、石材の暖炉まわり、壁掛け型テレビ、茶色い床) の写真

The living room features floor to ceiling windows with big views of the Cascades from Mt. Bachelor to Mt. Jefferson through the tops of tall pines and carved-out view corridors. The open feel is accentuated with steel I-beams supporting glulam beams, allowing the roof to float over clerestory windows on three sides.
The massive stone fireplace acts as an anchor for the floating glulam treads accessing the lower floor. A steel channel hearth, mantel, and handrail all tie in together at the bottom of the stairs with the family room fireplace. A spiral duct flue allows the fireplace to stop short of the tongue and groove ceiling creating a tension and adding to the lightness of the roof plane.

Great room features Heat & Glo 8000 CLX-IFT-S fireplace with a blend of Connecticut Stone CT Split Fieldstone and CT Weathered Fieldstone used on fireplace surround. Buechel Stone Royal Beluga stone hearth. Custom wood chimney cap. Engineered character and quarter sawn white oak hardwood flooring with hand scraped edges and ends (stained medium brown). Hubbardton Forge custom Double Cirque chandelier. Marvin Clad Wood Ultimate windows.
General contracting by Martin Bros. Contracting, Inc.; Architecture by Helman Sechrist Architecture; Interior Design by Nanci Wirt; Professional Photo by Marie Martin Kinney.
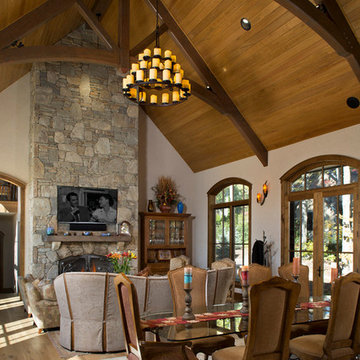
他の地域にあるラグジュアリーな広いラスティックスタイルのおしゃれなLDK (ベージュの壁、無垢フローリング、標準型暖炉、石材の暖炉まわり、壁掛け型テレビ、茶色い床) の写真

Martin Herbst
他の地域にあるラグジュアリーなラスティックスタイルのおしゃれなリビング (カーペット敷き、標準型暖炉、石材の暖炉まわり) の写真
他の地域にあるラグジュアリーなラスティックスタイルのおしゃれなリビング (カーペット敷き、標準型暖炉、石材の暖炉まわり) の写真
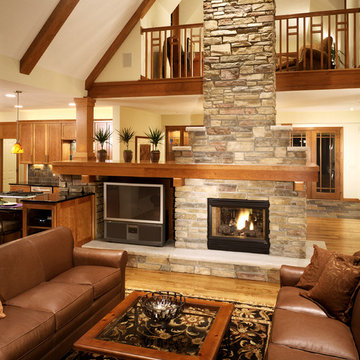
Landmarkphotodesign.com
ミネアポリスにあるラグジュアリーな広いラスティックスタイルのおしゃれなリビング (白い壁、無垢フローリング、両方向型暖炉、石材の暖炉まわり、据え置き型テレビ) の写真
ミネアポリスにあるラグジュアリーな広いラスティックスタイルのおしゃれなリビング (白い壁、無垢フローリング、両方向型暖炉、石材の暖炉まわり、据え置き型テレビ) の写真

Vance Fox
サクラメントにあるラグジュアリーな広いラスティックスタイルのおしゃれなLDK (濃色無垢フローリング、標準型暖炉、金属の暖炉まわり、茶色い床) の写真
サクラメントにあるラグジュアリーな広いラスティックスタイルのおしゃれなLDK (濃色無垢フローリング、標準型暖炉、金属の暖炉まわり、茶色い床) の写真
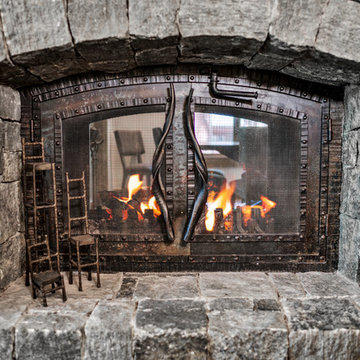
Brad Scott Photography
他の地域にあるラグジュアリーな広いラスティックスタイルのおしゃれなLDK (石材の暖炉まわり、壁掛け型テレビ、茶色い床、ミュージックルーム、白い壁、濃色無垢フローリング、薪ストーブ) の写真
他の地域にあるラグジュアリーな広いラスティックスタイルのおしゃれなLDK (石材の暖炉まわり、壁掛け型テレビ、茶色い床、ミュージックルーム、白い壁、濃色無垢フローリング、薪ストーブ) の写真
ラグジュアリーなラスティックスタイルのリビングの写真
1
