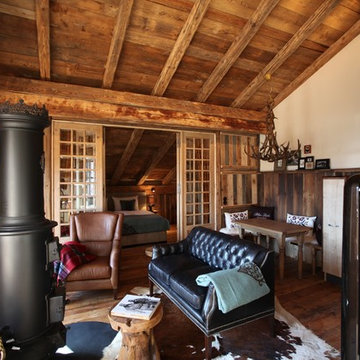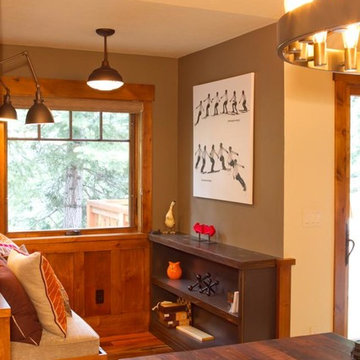ラグジュアリーな小さなラスティックスタイルのリビングの写真
絞り込み:
資材コスト
並び替え:今日の人気順
写真 1〜20 枚目(全 25 枚)
1/4

Cozy Livingroom space under the main stair. Timeless, durable, modern furniture inspired by "camp" life.
ラグジュアリーな小さなラスティックスタイルのおしゃれなLDK (無垢フローリング、板張り天井、板張り壁、テレビなし) の写真
ラグジュアリーな小さなラスティックスタイルのおしゃれなLDK (無垢フローリング、板張り天井、板張り壁、テレビなし) の写真

This award-winning and intimate cottage was rebuilt on the site of a deteriorating outbuilding. Doubling as a custom jewelry studio and guest retreat, the cottage’s timeless design was inspired by old National Parks rough-stone shelters that the owners had fallen in love with. A single living space boasts custom built-ins for jewelry work, a Murphy bed for overnight guests, and a stone fireplace for warmth and relaxation. A cozy loft nestles behind rustic timber trusses above. Expansive sliding glass doors open to an outdoor living terrace overlooking a serene wooded meadow.
Photos by: Emily Minton Redfield
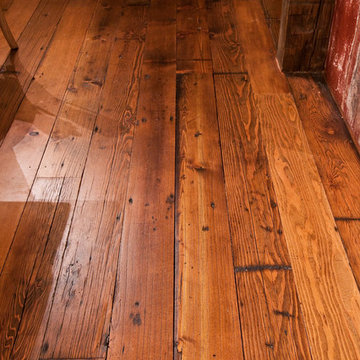
Custom flooring planed out of 1x6 barn siding.
Trent Bona Photography
デンバーにあるラグジュアリーな小さなラスティックスタイルのおしゃれなリビング (黄色い壁、無垢フローリング) の写真
デンバーにあるラグジュアリーな小さなラスティックスタイルのおしゃれなリビング (黄色い壁、無垢フローリング) の写真
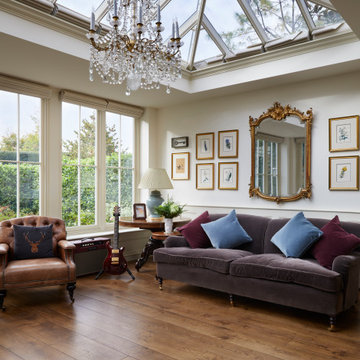
Our first port of call was to improve the flow between these living spaces. By utilising the existing doorway that led from the kitchen to the garden patio, we designed the entrance to the new orangery. Our clients wanted to ensure that their kitchen would also benefit from ample natural light, as this new extension would mean that the only window to the room would be lost along the partitioning wall. So, the existing window opening was transformed into a passe-plat or serving hole. This allowed us to ensure that all the brilliant, natural light flowing through the roof lantern and large windows of the orangery, would also spill through the opening and illuminate the kitchen.
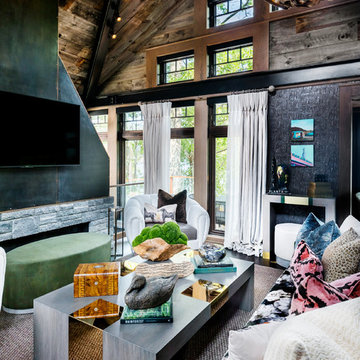
Elizabeth Pedinotti Haynes
ラグジュアリーな小さなラスティックスタイルのおしゃれなLDK (茶色い壁、濃色無垢フローリング、横長型暖炉、金属の暖炉まわり、壁掛け型テレビ、茶色い床) の写真
ラグジュアリーな小さなラスティックスタイルのおしゃれなLDK (茶色い壁、濃色無垢フローリング、横長型暖炉、金属の暖炉まわり、壁掛け型テレビ、茶色い床) の写真
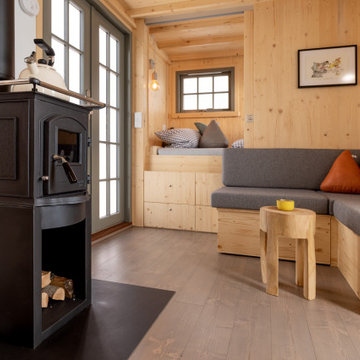
Aus den Hölzern der Region wurde dieses einzigartige „Märchenhaus“ durch einen Fachmann in Einzelanfertigung für Ihr exklusives Urlaubserlebnis gebaut. Stilelemente aus den bekannten Märchen der Gebrüder Grimm, modernes Design verbunden mit Feng Shui und Funktionalität schaffen dieses einzigartige Urlaubs- Refugium.
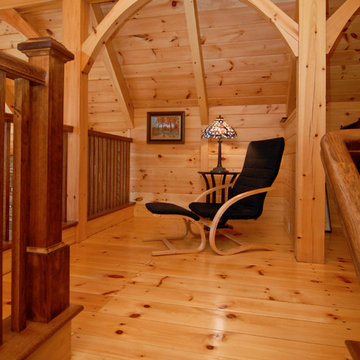
Fairview Builders, LLC
ルイビルにあるラグジュアリーな小さなラスティックスタイルのおしゃれなリビングロフト (淡色無垢フローリング、暖炉なし、テレビなし) の写真
ルイビルにあるラグジュアリーな小さなラスティックスタイルのおしゃれなリビングロフト (淡色無垢フローリング、暖炉なし、テレビなし) の写真
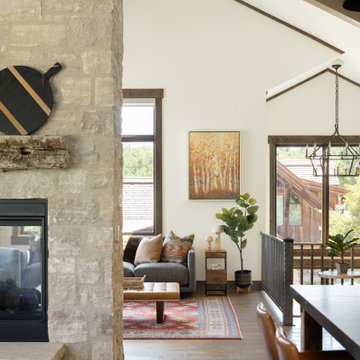
ソルトレイクシティにあるラグジュアリーな小さなラスティックスタイルのおしゃれなLDK (無垢フローリング、両方向型暖炉、石材の暖炉まわり、埋込式メディアウォール、茶色い床、表し梁) の写真
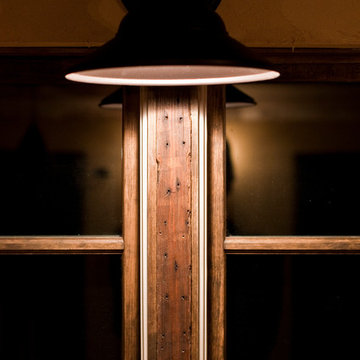
The kitchen downlight highlights the custom window mulls.
Trent Bona Photography
デンバーにあるラグジュアリーな小さなラスティックスタイルのおしゃれなリビング (黄色い壁、無垢フローリング) の写真
デンバーにあるラグジュアリーな小さなラスティックスタイルのおしゃれなリビング (黄色い壁、無垢フローリング) の写真
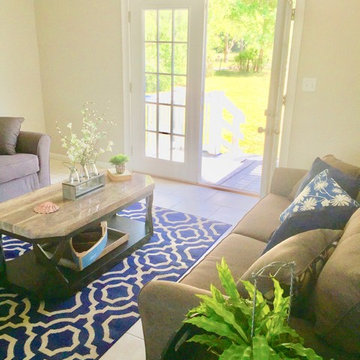
Each element of staging here is selected to inspire easy living, fun family feelings and warmth for our buyer. It worked! Under contract within first month!
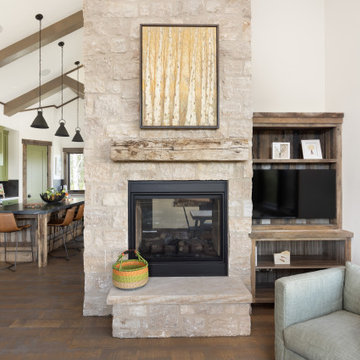
ソルトレイクシティにあるラグジュアリーな小さなラスティックスタイルのおしゃれなLDK (白い壁、無垢フローリング、両方向型暖炉、石材の暖炉まわり、埋込式メディアウォール、茶色い床、表し梁) の写真
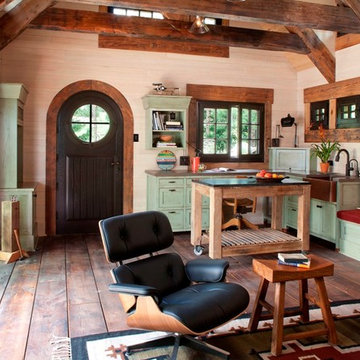
This award-winning and intimate cottage was rebuilt on the site of a deteriorating outbuilding. Doubling as a custom jewelry studio and guest retreat, the cottage’s timeless design was inspired by old National Parks rough-stone shelters that the owners had fallen in love with. A single living space boasts custom built-ins for jewelry work, a Murphy bed for overnight guests, and a stone fireplace for warmth and relaxation. A cozy loft nestles behind rustic timber trusses above. Expansive sliding glass doors open to an outdoor living terrace overlooking a serene wooded meadow.
Photos by: Emily Minton Redfield
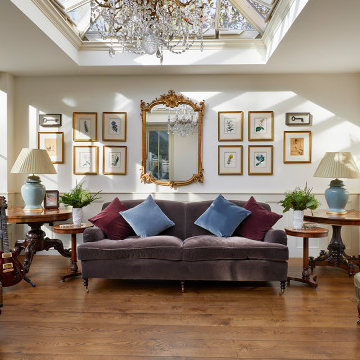
Our first port of call was to improve the flow between these living spaces. By utilising the existing doorway that led from the kitchen to the garden patio, we designed the entrance to the new orangery. Our clients wanted to ensure that their kitchen would also benefit from ample natural light, as this new extension would mean that the only window to the room would be lost along the partitioning wall. So, the existing window opening was transformed into a passe-plat or serving hole. This allowed us to ensure that all the brilliant, natural light flowing through the roof lantern and large windows of the orangery, would also spill through the opening and illuminate the kitchen.
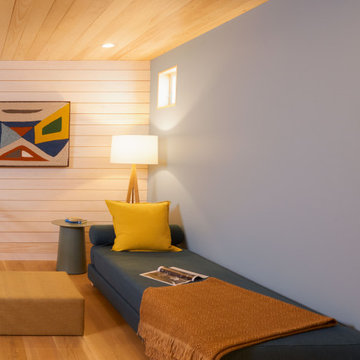
Second Floor Den, Sleeping Loft above.
ラグジュアリーな小さなラスティックスタイルのおしゃれなLDK (青い壁、板張り天井、板張り壁) の写真
ラグジュアリーな小さなラスティックスタイルのおしゃれなLDK (青い壁、板張り天井、板張り壁) の写真
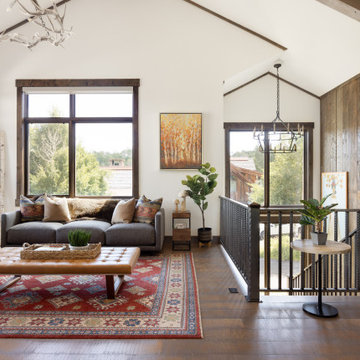
ソルトレイクシティにあるラグジュアリーな小さなラスティックスタイルのおしゃれなLDK (無垢フローリング、両方向型暖炉、石材の暖炉まわり、埋込式メディアウォール、茶色い床、表し梁) の写真
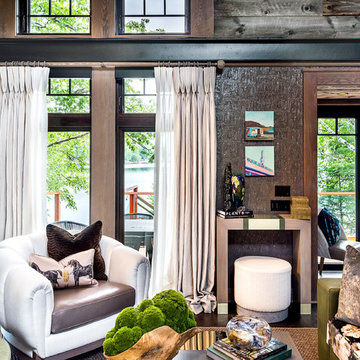
Elizabeth Pedinotti Haynes
ラグジュアリーな小さなラスティックスタイルのおしゃれなLDK (茶色い壁、濃色無垢フローリング、横長型暖炉、金属の暖炉まわり、茶色い床) の写真
ラグジュアリーな小さなラスティックスタイルのおしゃれなLDK (茶色い壁、濃色無垢フローリング、横長型暖炉、金属の暖炉まわり、茶色い床) の写真
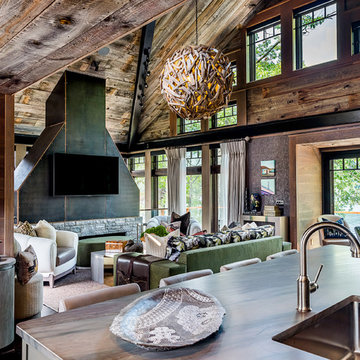
Elizabeth Pedinotti Haynes
ラグジュアリーな小さなラスティックスタイルのおしゃれなLDK (茶色い壁、濃色無垢フローリング、横長型暖炉、金属の暖炉まわり、壁掛け型テレビ、茶色い床) の写真
ラグジュアリーな小さなラスティックスタイルのおしゃれなLDK (茶色い壁、濃色無垢フローリング、横長型暖炉、金属の暖炉まわり、壁掛け型テレビ、茶色い床) の写真
ラグジュアリーな小さなラスティックスタイルのリビングの写真
1

