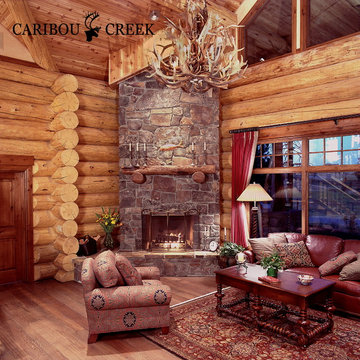ラグジュアリーなラスティックスタイルのリビング (コーナー設置型暖炉) の写真
絞り込み:
資材コスト
並び替え:今日の人気順
写真 1〜20 枚目(全 26 枚)
1/4

This covered deck space features a fireplace, heaters and operable glass to allow the homeowners to customize their experience depending on the weather.
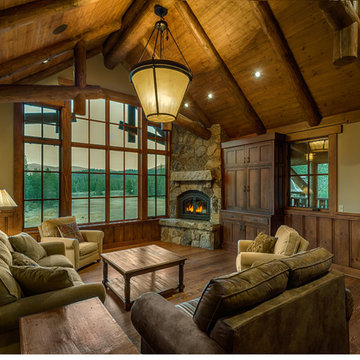
© Vance Fox Photography
サクラメントにあるラグジュアリーなラスティックスタイルのおしゃれなリビング (ベージュの壁、無垢フローリング、コーナー設置型暖炉、石材の暖炉まわり、テレビなし) の写真
サクラメントにあるラグジュアリーなラスティックスタイルのおしゃれなリビング (ベージュの壁、無垢フローリング、コーナー設置型暖炉、石材の暖炉まわり、テレビなし) の写真
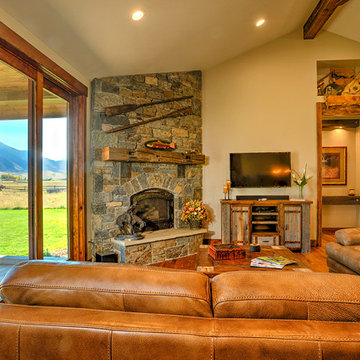
Swan Valley Fishing Cabin Living Room
他の地域にあるラグジュアリーな中くらいなラスティックスタイルのおしゃれなLDK (無垢フローリング、コーナー設置型暖炉、石材の暖炉まわり、壁掛け型テレビ、茶色い床) の写真
他の地域にあるラグジュアリーな中くらいなラスティックスタイルのおしゃれなLDK (無垢フローリング、コーナー設置型暖炉、石材の暖炉まわり、壁掛け型テレビ、茶色い床) の写真
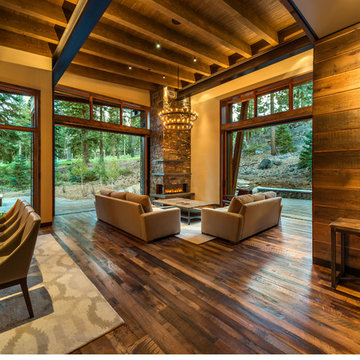
MATERIALS/FLOOR: Reclaimed hardwood floor/ WALLS: Hardwood and patches of smooth wall/ LIGHTS: Lots pendant lights hanging from the ceiling; giant pendant light hanging on top of the dining table; and Can lights for the rest of the light needed/ CEILING: Hardwood ceiling and wood support beams shown, and iron support beams shown that add a cool aspect to the room/ TRIM: Wood finishes where the ceiling and wall meet in some places in the room; Window casing on all the windows/ ROOM FEATURES: Iron beams are exposed to add more detail to the room; Lots of the furniture and doors are bade to match the walls and floor of the house/UNIQUE FEATURES: High ceilings provide more larger feel to the room/
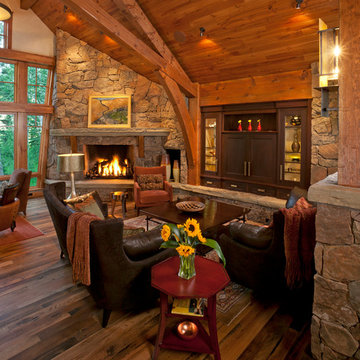
The expansive living room was broken up into three sections. One is a grouping of 3 chairs with an ottoman that are facing the view out of the two story windows. The second is the cozy television grouping that is focused around the custom television cabinet with lighted glass storage cabinets on either side. The third area that you can't see in this photo is a round game table so that the family can all congregate in the room and do a variety of activities from looking at the view or reading a book in front of the windows, playing games at the table or watching television in the sofa grouping. The fireplace that was designed on an angle can be viewed from all three furniture groupings.
Interior Design: Lynne Barton Bier
Architect: Joe Patrick Robbins, AIA
Photographer: Tim Murphy
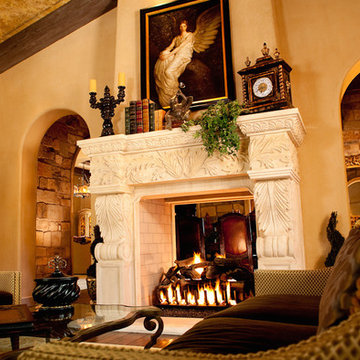
World Renowned Architecture Firm Fratantoni Design created this beautiful home! They design home plans for families all over the world in any size and style. They also have in-house Interior Designer Firm Fratantoni Interior Designers and world class Luxury Home Building Firm Fratantoni Luxury Estates! Hire one or all three companies to design and build and or remodel your home!
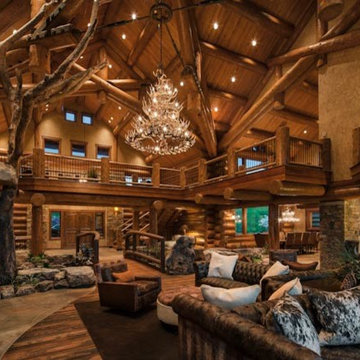
Mark Bryant
インディアナポリスにあるラグジュアリーな巨大なラスティックスタイルのおしゃれなリビングロフト (コーナー設置型暖炉、石材の暖炉まわり) の写真
インディアナポリスにあるラグジュアリーな巨大なラスティックスタイルのおしゃれなリビングロフト (コーナー設置型暖炉、石材の暖炉まわり) の写真
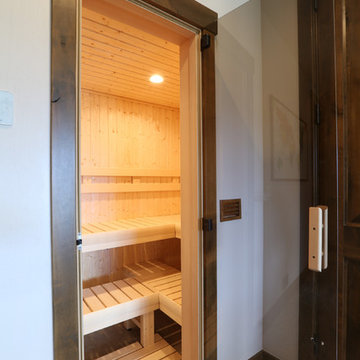
A beautiful custom mountain home built overlooking Winter Park Resort and Byers Peak in Fraser, Colorado. The home was built with rustic features to embrace the Colorado mountain stylings, but with added contemporary features. This space is showing the custom built sauna that is off of the family rec room.
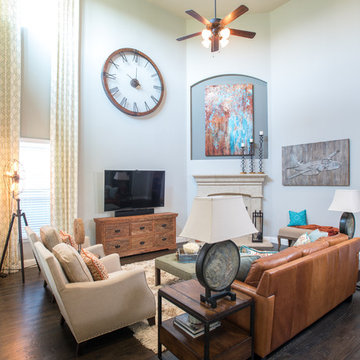
This transitional living room was designed for a couple that wanted a space to reflect their unique style that was comfortable, colorful, and modern. The leather sofa and rustic console brings a casual yet modern feel to the room.
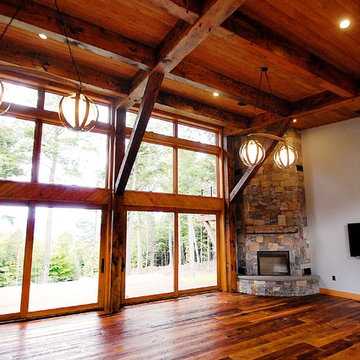
www.gordondixonconstruction.com
バーリントンにあるラグジュアリーな巨大なラスティックスタイルのおしゃれなLDK (グレーの壁、コーナー設置型暖炉、石材の暖炉まわり、マルチカラーの床) の写真
バーリントンにあるラグジュアリーな巨大なラスティックスタイルのおしゃれなLDK (グレーの壁、コーナー設置型暖炉、石材の暖炉まわり、マルチカラーの床) の写真
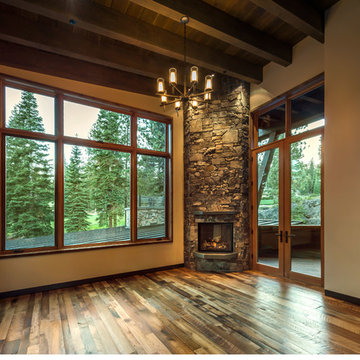
MATERIALS/FLOOR:Hardwood floor/ WALLS: Hardwood and patches of smooth wall/ LIGHTS: Big pendant light hanging in the middle of the room, and Can lights for the rest of the lighting/ TRIM: Window casing on all the windows/ ROOM FEATURES: Big windows throughout the room create beautiful views on the surrounding forest./UNIQUE FEATURES: High ceilings provide more larger feel to the room/
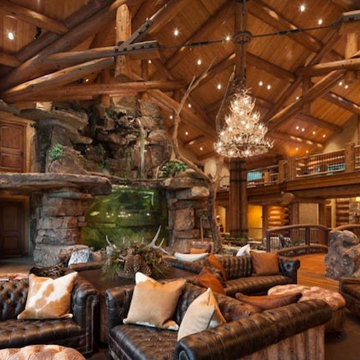
Mark Bryant
インディアナポリスにあるラグジュアリーな巨大なラスティックスタイルのおしゃれなリビング (コーナー設置型暖炉、石材の暖炉まわり) の写真
インディアナポリスにあるラグジュアリーな巨大なラスティックスタイルのおしゃれなリビング (コーナー設置型暖炉、石材の暖炉まわり) の写真
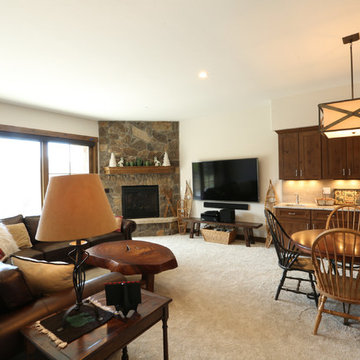
A beautiful custom mountain home built overlooking Winter Park Resort and Byers Peak in Fraser, Colorado. The home was built with rustic features to embrace the Colorado mountain stylings, but with added contemporary features.
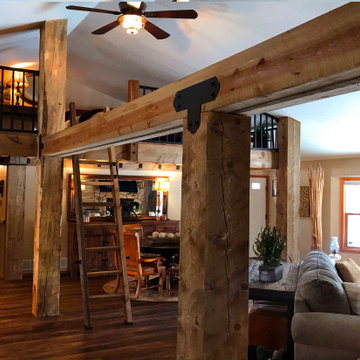
cozy Colorado cabin
デンバーにあるラグジュアリーなラスティックスタイルのおしゃれなリビングロフト (クッションフロア、コーナー設置型暖炉、石材の暖炉まわり、三角天井、板張り壁) の写真
デンバーにあるラグジュアリーなラスティックスタイルのおしゃれなリビングロフト (クッションフロア、コーナー設置型暖炉、石材の暖炉まわり、三角天井、板張り壁) の写真
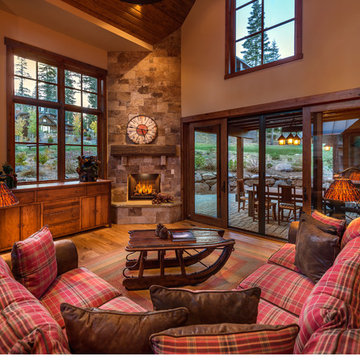
© Vance Fox Photography
サクラメントにあるラグジュアリーなラスティックスタイルのおしゃれなリビング (ベージュの壁、無垢フローリング、コーナー設置型暖炉、石材の暖炉まわり) の写真
サクラメントにあるラグジュアリーなラスティックスタイルのおしゃれなリビング (ベージュの壁、無垢フローリング、コーナー設置型暖炉、石材の暖炉まわり) の写真
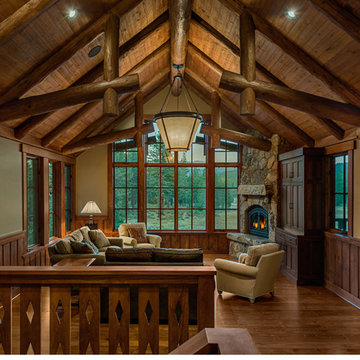
© Vance Fox Photography
サクラメントにあるラグジュアリーなラスティックスタイルのおしゃれなリビング (ベージュの壁、無垢フローリング、コーナー設置型暖炉、石材の暖炉まわり、テレビなし) の写真
サクラメントにあるラグジュアリーなラスティックスタイルのおしゃれなリビング (ベージュの壁、無垢フローリング、コーナー設置型暖炉、石材の暖炉まわり、テレビなし) の写真
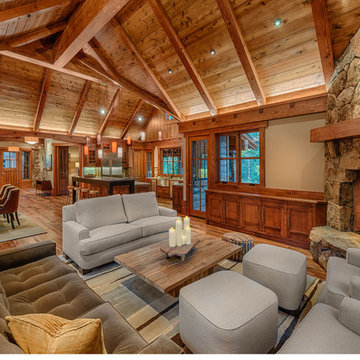
MATERIALS/FLOOR: Hardwood/ WALLS: Knotty Pine and smooth wall/ LIGHTS: Pendant light and Can lights/ CEILING: Knotty Pine/ TRIM: Window casing, base board, and crown molding/
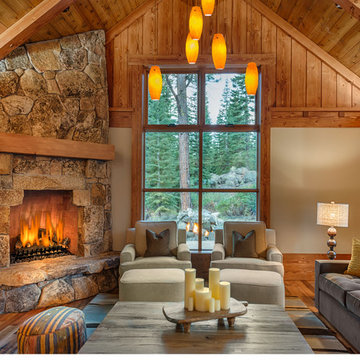
MATERIALS/FLOOR: Hardwood/ WALLS: Knotty Pine and smooth wall/ LIGHTS: Pendant light and Can lights/ CEILING: Knotty Pine/ TRIM: Window casing, base board, and crown molding/ FIREPLACE : Custom cut stacked stone /
ラグジュアリーなラスティックスタイルのリビング (コーナー設置型暖炉) の写真
1

