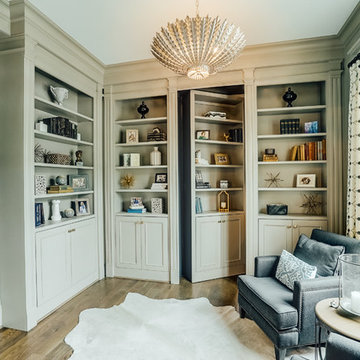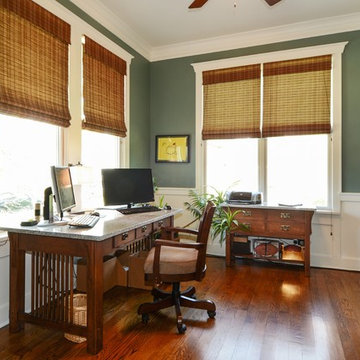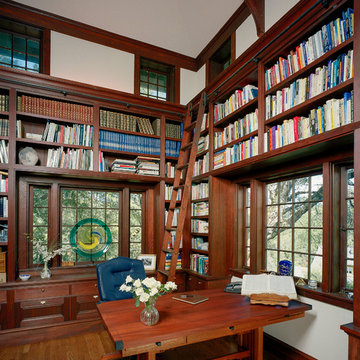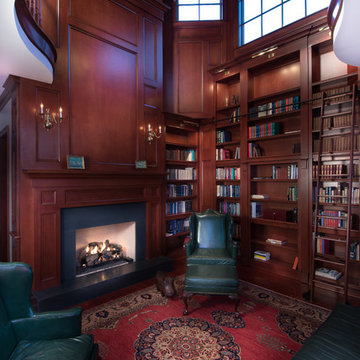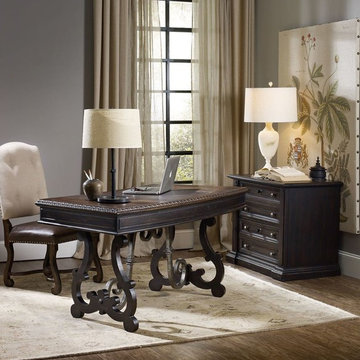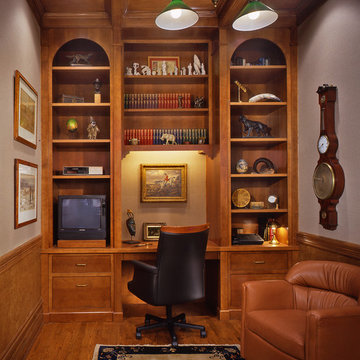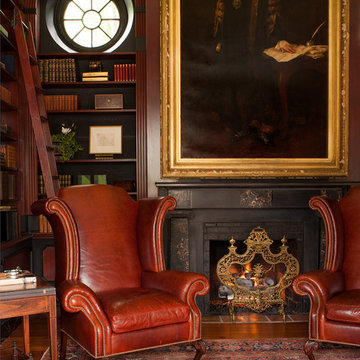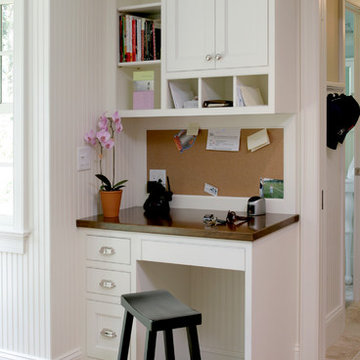トラディショナルスタイルのホームオフィス・書斎の写真
絞り込み:
資材コスト
並び替え:今日の人気順
写真 701〜720 枚目(全 59,357 枚)
1/2
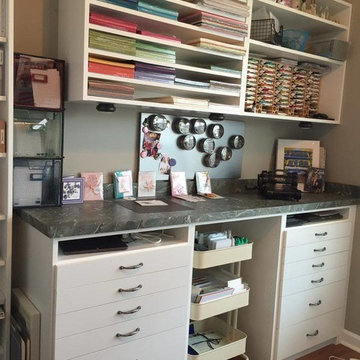
チャールストンにあるお手頃価格の小さなトラディショナルスタイルのおしゃれなクラフトルーム (ベージュの壁、淡色無垢フローリング、暖炉なし、造り付け机、茶色い床) の写真
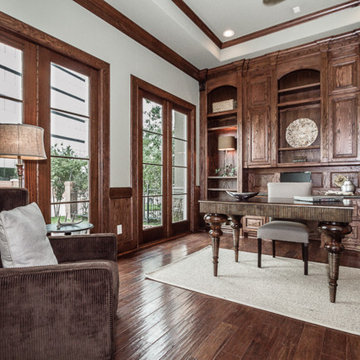
ヒューストンにあるお手頃価格の中くらいなトラディショナルスタイルのおしゃれなアトリエ・スタジオ (白い壁、濃色無垢フローリング、暖炉なし、自立型机、茶色い床) の写真
希望の作業にぴったりな専門家を見つけましょう
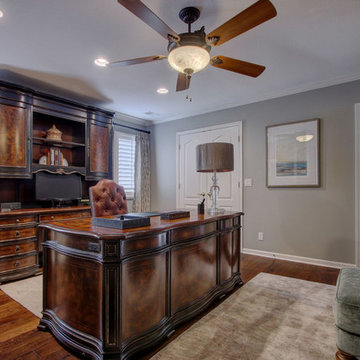
Wayne Sclesky
カンザスシティにある高級な中くらいなトラディショナルスタイルのおしゃれな書斎 (グレーの壁、濃色無垢フローリング、暖炉なし、自立型机) の写真
カンザスシティにある高級な中くらいなトラディショナルスタイルのおしゃれな書斎 (グレーの壁、濃色無垢フローリング、暖炉なし、自立型机) の写真
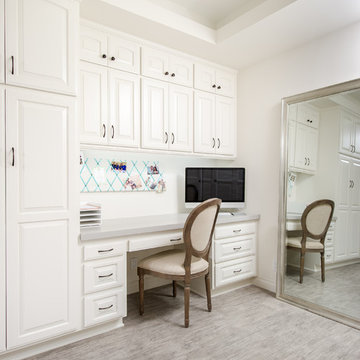
Unlimited Style Photography
ロサンゼルスにあるお手頃価格の小さなトラディショナルスタイルのおしゃれなホームオフィス・書斎 (白い壁、磁器タイルの床、造り付け机) の写真
ロサンゼルスにあるお手頃価格の小さなトラディショナルスタイルのおしゃれなホームオフィス・書斎 (白い壁、磁器タイルの床、造り付け机) の写真
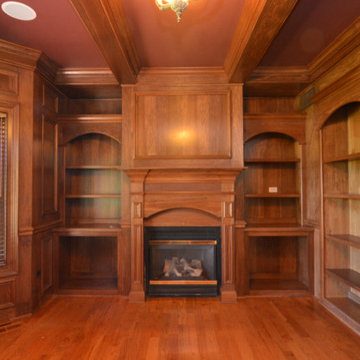
Home library or office
シカゴにあるラグジュアリーなトラディショナルスタイルのおしゃれなホームオフィス・書斎 (ライブラリー、淡色無垢フローリング、木材の暖炉まわり、標準型暖炉、格子天井、羽目板の壁) の写真
シカゴにあるラグジュアリーなトラディショナルスタイルのおしゃれなホームオフィス・書斎 (ライブラリー、淡色無垢フローリング、木材の暖炉まわり、標準型暖炉、格子天井、羽目板の壁) の写真
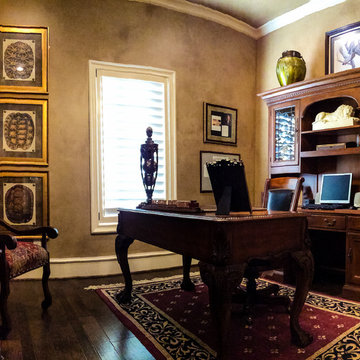
J. Levi Myers
オースティンにある高級な中くらいなトラディショナルスタイルのおしゃれな書斎 (ベージュの壁、濃色無垢フローリング、暖炉なし、自立型机) の写真
オースティンにある高級な中くらいなトラディショナルスタイルのおしゃれな書斎 (ベージュの壁、濃色無垢フローリング、暖炉なし、自立型机) の写真
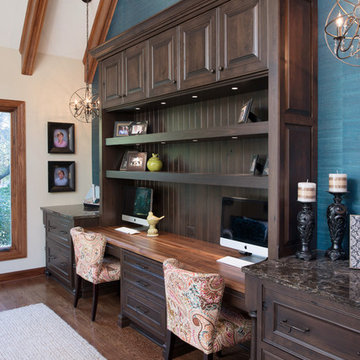
Matt Kocourek
カンザスシティにあるラグジュアリーな中くらいなトラディショナルスタイルのおしゃれな書斎 (青い壁、無垢フローリング、暖炉なし、造り付け机) の写真
カンザスシティにあるラグジュアリーな中くらいなトラディショナルスタイルのおしゃれな書斎 (青い壁、無垢フローリング、暖炉なし、造り付け机) の写真
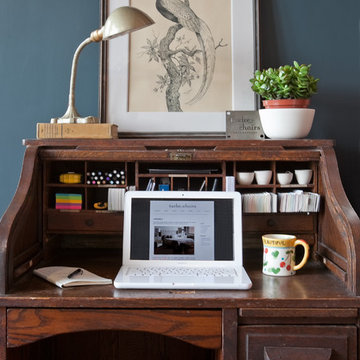
Photography by Sarah M. Young, www.smyphoto.com
ボストンにある高級な中くらいなトラディショナルスタイルのおしゃれなアトリエ・スタジオ (青い壁、無垢フローリング、自立型机、茶色い床) の写真
ボストンにある高級な中くらいなトラディショナルスタイルのおしゃれなアトリエ・スタジオ (青い壁、無垢フローリング、自立型机、茶色い床) の写真
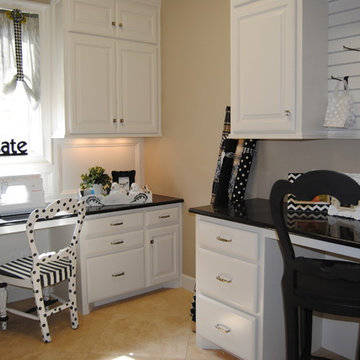
オースティンにある中くらいなトラディショナルスタイルのおしゃれなクラフトルーム (ベージュの壁、セラミックタイルの床、暖炉なし、造り付け机、ベージュの床) の写真
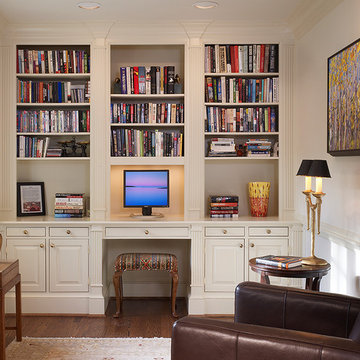
Hoachlander Davis Photography
ワシントンD.C.にあるお手頃価格の小さなトラディショナルスタイルのおしゃれな書斎 (ベージュの壁、濃色無垢フローリング、暖炉なし、造り付け机) の写真
ワシントンD.C.にあるお手頃価格の小さなトラディショナルスタイルのおしゃれな書斎 (ベージュの壁、濃色無垢フローリング、暖炉なし、造り付け机) の写真
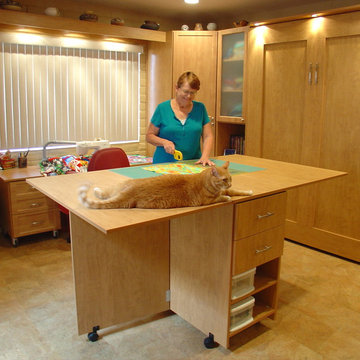
A wall bed and a hobby cart for your home! Let Closet Trends of Tucson help you transform any room in your home!
フェニックスにあるお手頃価格の中くらいなトラディショナルスタイルのおしゃれなクラフトルーム (自立型机) の写真
フェニックスにあるお手頃価格の中くらいなトラディショナルスタイルのおしゃれなクラフトルーム (自立型机) の写真
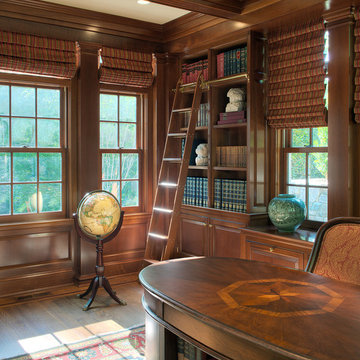
Our client was drawn to the property in Wesley Heights as it was in an established neighborhood of stately homes, on a quiet street with views of park. They wanted a traditional home for their young family with great entertaining spaces that took full advantage of the site.
The site was the challenge. The natural grade of the site was far from traditional. The natural grade at the rear of the property was about thirty feet above the street level. Large mature trees provided shade and needed to be preserved.
The solution was sectional. The first floor level was elevated from the street by 12 feet, with French doors facing the park. We created a courtyard at the first floor level that provide an outdoor entertaining space, with French doors that open the home to the courtyard.. By elevating the first floor level, we were able to allow on-grade parking and a private direct entrance to the lower level pub "Mulligans". An arched passage affords access to the courtyard from a shared driveway with the neighboring homes, while the stone fountain provides a focus.
A sweeping stone stair anchors one of the existing mature trees that was preserved and leads to the elevated rear garden. The second floor master suite opens to a sitting porch at the level of the upper garden, providing the third level of outdoor space that can be used for the children to play.
The home's traditional language is in context with its neighbors, while the design allows each of the three primary levels of the home to relate directly to the outside.
Builder: Peterson & Collins, Inc
Photos © Anice Hoachlander
トラディショナルスタイルのホームオフィス・書斎の写真
36
