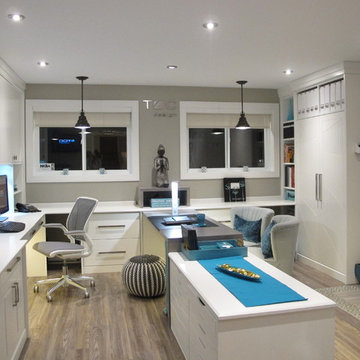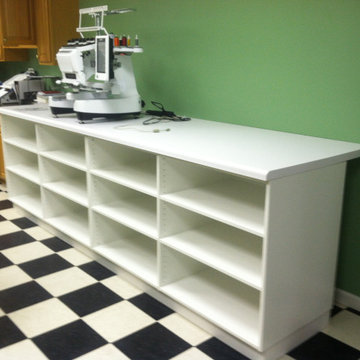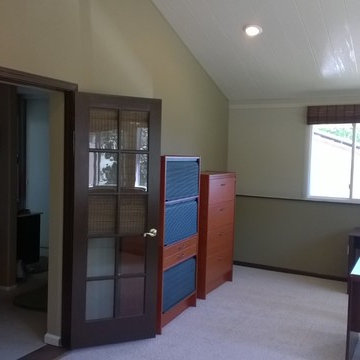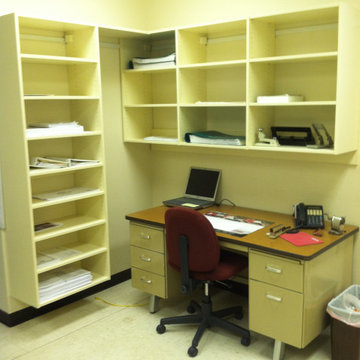トラディショナルスタイルのホームオフィス・書斎 (リノリウムの床) の写真
並び替え:今日の人気順
写真 1〜20 枚目(全 28 枚)
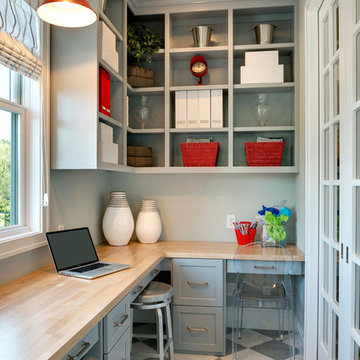
Builder: Carl M. Hansen Companies - Photo: Spacecrafting Photography
ミネアポリスにあるラグジュアリーなトラディショナルスタイルのおしゃれな書斎 (グレーの壁、リノリウムの床、造り付け机) の写真
ミネアポリスにあるラグジュアリーなトラディショナルスタイルのおしゃれな書斎 (グレーの壁、リノリウムの床、造り付け机) の写真
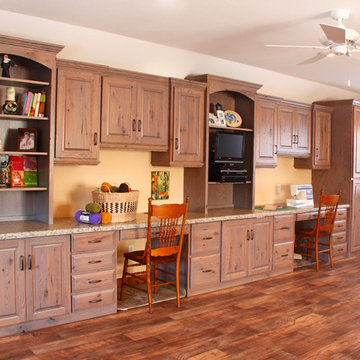
Michael's Photography
ミネアポリスにある広いトラディショナルスタイルのおしゃれなクラフトルーム (黄色い壁、リノリウムの床、造り付け机) の写真
ミネアポリスにある広いトラディショナルスタイルのおしゃれなクラフトルーム (黄色い壁、リノリウムの床、造り付け机) の写真
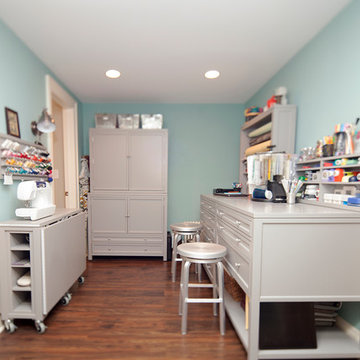
The craft room, with freestanding cabinetry, is an inviting space that functions as the center room adjacent to the guest bedroom, 3/4 bath and laundry.
MJFotography, Inc.

This 1920's era home had seen better days and was in need of repairs, updates and so much more. Our goal in designing the space was to make it functional for today's families. We maximized the ample storage from the original use of the room and also added a ladie's writing desk, tea area, coffee bar, wrapping station and a sewing machine. Today's busy Mom could now easily relax as well as take care of various household chores all in one, elegant room.
Michael Jacob-- Photographer
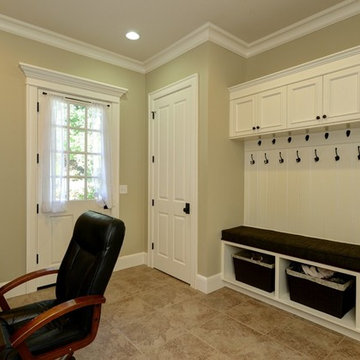
Designed by John Kappler and his team of architects at Architectural Innovations, P.S.
シアトルにある中くらいなトラディショナルスタイルのおしゃれなホームオフィス・書斎 (ベージュの壁、リノリウムの床、造り付け机) の写真
シアトルにある中くらいなトラディショナルスタイルのおしゃれなホームオフィス・書斎 (ベージュの壁、リノリウムの床、造り付け机) の写真
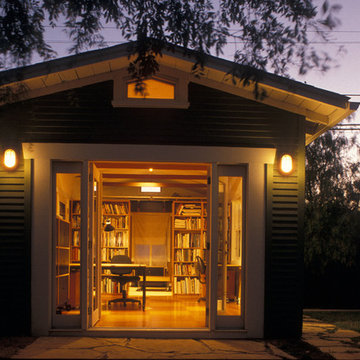
The single car garage was converted to a free-standing art studio, including built-in shelves for books and work table for creative design. French doors and sidelites infill the space where the garage door was formerly located.
Floor is MDO stained with aniline dye.
Hewitt Garrison Photography
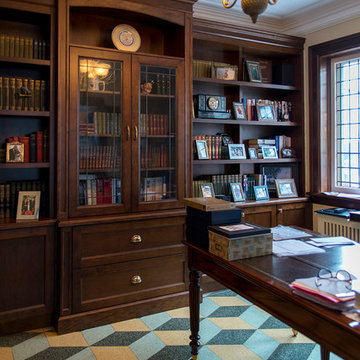
トロントにある高級な中くらいなトラディショナルスタイルのおしゃれなホームオフィス・書斎 (ライブラリー、黄色い壁、リノリウムの床、暖炉なし、自立型机、マルチカラーの床) の写真
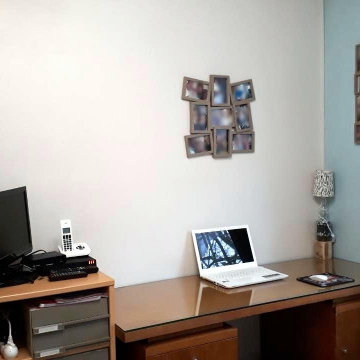
Voici un résumé vidéo du chantier de Mme S.
Ce chantier devait se résumer, à l'origine, à repeindre le meuble intégré en blanc cassé et a changer mettre les photos autour du bureau en cadre.
Mais comme le poster mural derrière les photos était très abimé, la peinture s'est un peu étendue ...
Travaux effectués :
- dépose du poster mural (posé en 1988)
- sous couchage des murs nord et ouest (incluant le meuble intégré)
- pose de 3 couches de peintures
- remplacement du luminaire
- pose de cadres photos (avec et sans perçage)
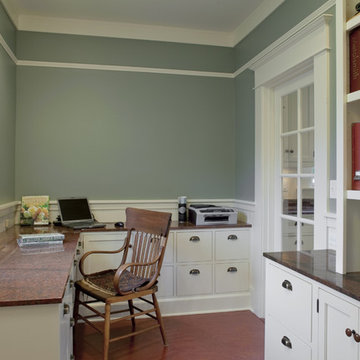
By shifting the location of the office door, we were able to recoup much need space for the kitchen and extend the sink counter to stretch the entire length of the wall. White inset cabinets along with white appliances reflect light and create a cheery atmosphere. Smooth green wall paint and red granite add personality and excitement.
Photo: Eckert & Eckert Photography
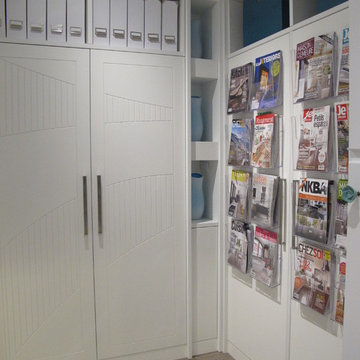
モントリオールにあるお手頃価格の広いトラディショナルスタイルのおしゃれなアトリエ・スタジオ (グレーの壁、リノリウムの床、造り付け机) の写真
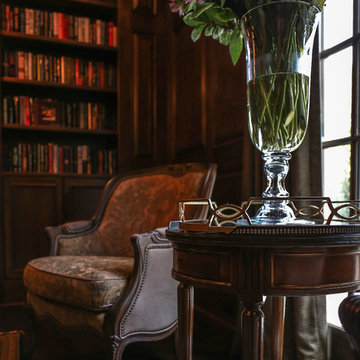
French chairs from Hancock and Moore were repurposed from the previous home, as was the Theodore Alexander round table. The addition of a mirrored tray changes the look drastically by reflecting fresh flowers that are changed weekly.
Designed by Melodie Durham of Durham Designs & Consulting, LLC. Photo by Livengood Photographs [www.livengoodphotographs.com/design].
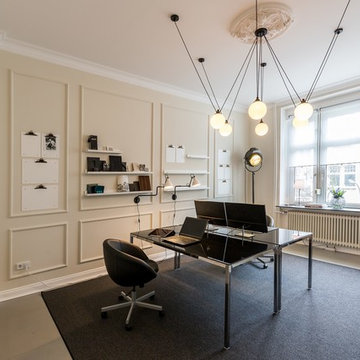
welcome to my new office! So schön dass es so viel zu tun gibt dass das Büro nun mehr Platz braucht- für Arbeitsplätze, an der Wand, für Materialmuster, als Probezone für neue Objekte und Lampen, um die Gedanken schweifen zu lassen.
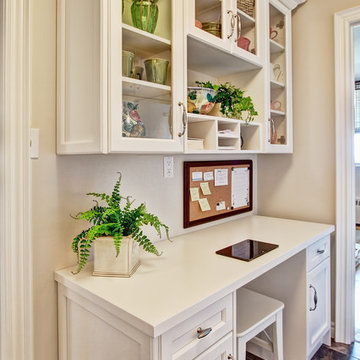
This custom-made desk is an ideal workspace in the kitchen. Not only does it offer an area to compute, it has ample storage.
Photo: Hilary Brewer
トロントにある高級な小さなトラディショナルスタイルのおしゃれなホームオフィス・書斎 (リノリウムの床、ベージュの壁、造り付け机) の写真
トロントにある高級な小さなトラディショナルスタイルのおしゃれなホームオフィス・書斎 (リノリウムの床、ベージュの壁、造り付け机) の写真
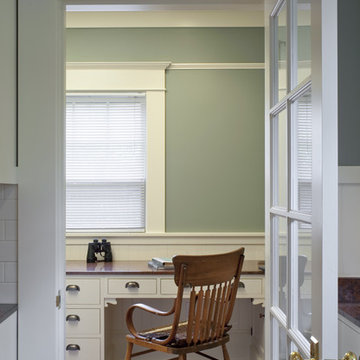
By shifting the location of the office door, we were able to recoup much need space for the kitchen and extend the sink counter to stretch the entire length of the wall. White inset cabinets along with white appliances reflect light and create a cheery atmosphere. Smooth green wall paint and red granite add personality and excitement.
Photo: Eckert & Eckert Photography
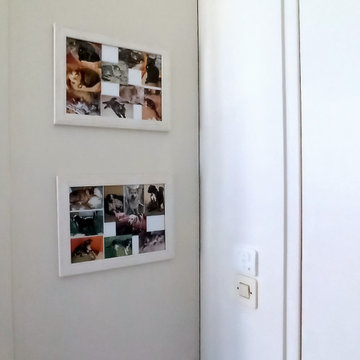
Voici un résumé vidéo du chantier de Mme S.
Ce chantier devait se résumer, à l'origine, à repeindre le meuble intégré en blanc cassé et a changer mettre les photos autour du bureau en cadre.
Mais comme le poster mural derrière les photos était très abimé, la peinture s'est un peu étendue ...
Travaux effectués :
- dépose du poster mural (posé en 1988)
- sous couchage des murs nord et ouest (incluant le meuble intégré)
- pose de 3 couches de peintures
- remplacement du luminaire
- pose de cadres photos (avec et sans perçage)
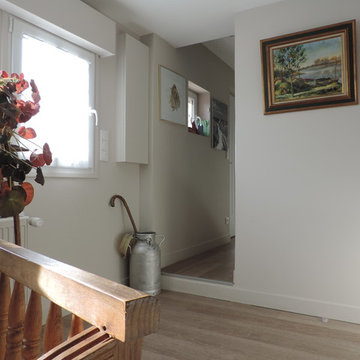
le couloir vers l'entrée, vu du bureau.
l'espace a délibérément été laissé ouvert car cette pièce rempli plusieurs fonctions : bureau, atelier peinture, accès au wc, accès à la buanderie, dressing...
cependant elle a été pensée pour devenir une chambre avec sa salle de bain (buanderie actuelle).
l'ancienne porte de garage à laissé place à 3 fenêtres verticales.
トラディショナルスタイルのホームオフィス・書斎 (リノリウムの床) の写真
1
