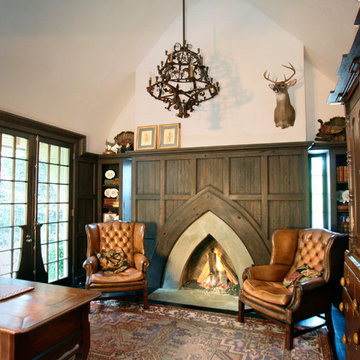トラディショナルスタイルのホームオフィス・書斎 (コンクリートの暖炉まわり) の写真
絞り込み:
資材コスト
並び替え:今日の人気順
写真 1〜20 枚目(全 20 枚)
1/3

The family living in this shingled roofed home on the Peninsula loves color and pattern. At the heart of the two-story house, we created a library with high gloss lapis blue walls. The tête-à-tête provides an inviting place for the couple to read while their children play games at the antique card table. As a counterpoint, the open planned family, dining room, and kitchen have white walls. We selected a deep aubergine for the kitchen cabinetry. In the tranquil master suite, we layered celadon and sky blue while the daughters' room features pink, purple, and citrine.
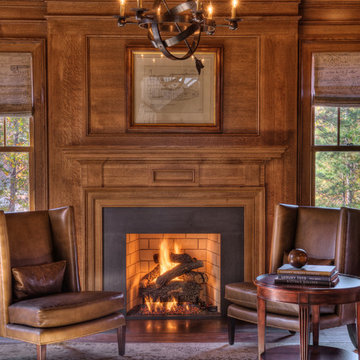
Library - study with coiffered ceiling and detailed trim and fireplace
他の地域にあるトラディショナルスタイルのおしゃれなホームオフィス・書斎 (コンクリートの暖炉まわり、標準型暖炉) の写真
他の地域にあるトラディショナルスタイルのおしゃれなホームオフィス・書斎 (コンクリートの暖炉まわり、標準型暖炉) の写真
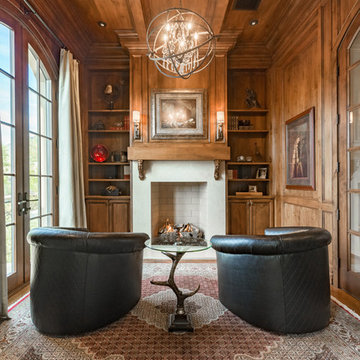
Brian Dunham Photography brdunham.com
フェニックスにある中くらいなトラディショナルスタイルのおしゃれな書斎 (標準型暖炉、茶色い壁、無垢フローリング、コンクリートの暖炉まわり、自立型机、茶色い床) の写真
フェニックスにある中くらいなトラディショナルスタイルのおしゃれな書斎 (標準型暖炉、茶色い壁、無垢フローリング、コンクリートの暖炉まわり、自立型机、茶色い床) の写真
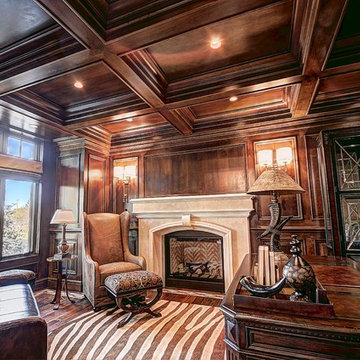
ソルトレイクシティにあるラグジュアリーな広いトラディショナルスタイルのおしゃれな書斎 (茶色い壁、濃色無垢フローリング、標準型暖炉、コンクリートの暖炉まわり、自立型机) の写真
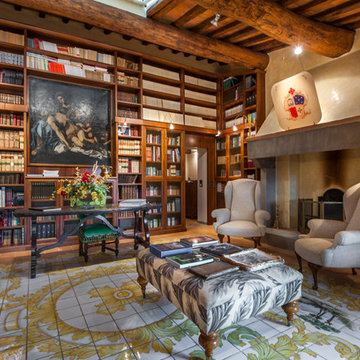
フィレンツェにあるトラディショナルスタイルのおしゃれなホームオフィス・書斎 (ライブラリー、ベージュの壁、標準型暖炉、コンクリートの暖炉まわり、自立型机、マルチカラーの床) の写真
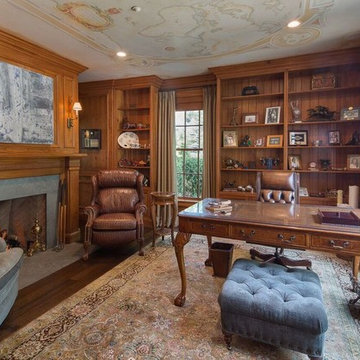
ニューヨークにある高級な中くらいなトラディショナルスタイルのおしゃれな書斎 (茶色い壁、濃色無垢フローリング、標準型暖炉、コンクリートの暖炉まわり、自立型机、茶色い床) の写真
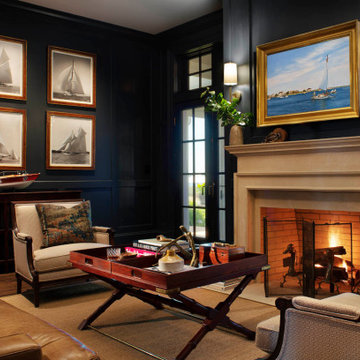
ボルチモアにあるラグジュアリーな広いトラディショナルスタイルのおしゃれな書斎 (青い壁、無垢フローリング、標準型暖炉、コンクリートの暖炉まわり、茶色い床、折り上げ天井、パネル壁) の写真
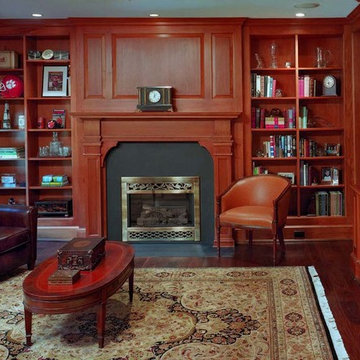
Kenneth M. Wyner Photography
ワシントンD.C.にある中くらいなトラディショナルスタイルのおしゃれなホームオフィス・書斎 (ライブラリー、茶色い壁、濃色無垢フローリング、標準型暖炉、コンクリートの暖炉まわり) の写真
ワシントンD.C.にある中くらいなトラディショナルスタイルのおしゃれなホームオフィス・書斎 (ライブラリー、茶色い壁、濃色無垢フローリング、標準型暖炉、コンクリートの暖炉まわり) の写真
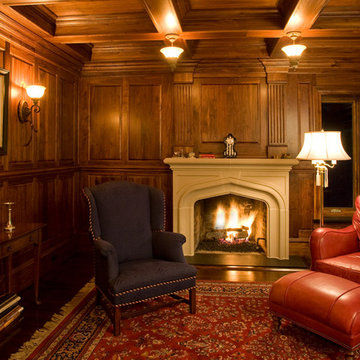
インディアナポリスにある中くらいなトラディショナルスタイルのおしゃれな書斎 (茶色い壁、無垢フローリング、標準型暖炉、コンクリートの暖炉まわり、自立型机) の写真
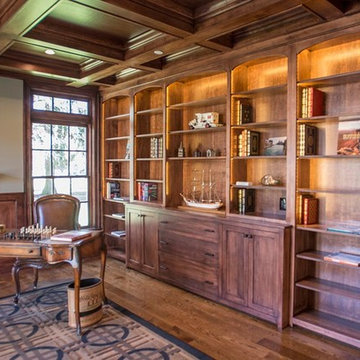
フィラデルフィアにある広いトラディショナルスタイルのおしゃれな書斎 (ベージュの壁、無垢フローリング、標準型暖炉、コンクリートの暖炉まわり、自立型机、茶色い床) の写真
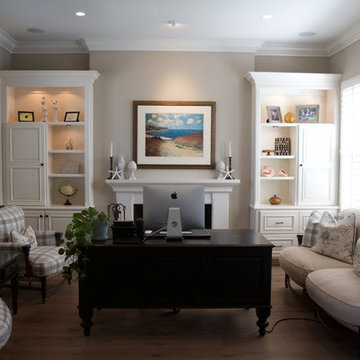
サンディエゴにある高級な中くらいなトラディショナルスタイルのおしゃれな書斎 (グレーの壁、淡色無垢フローリング、標準型暖炉、コンクリートの暖炉まわり、自立型机) の写真
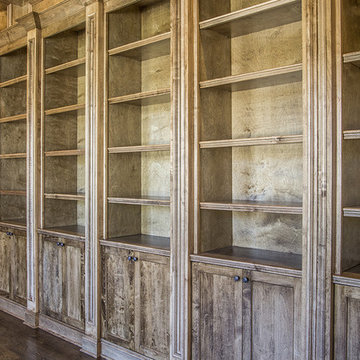
アトランタにある高級な広いトラディショナルスタイルのおしゃれな書斎 (茶色い壁、濃色無垢フローリング、標準型暖炉、コンクリートの暖炉まわり) の写真

土間と繋がる2階の予備室は書斎や趣味部屋、客間として使われます。既存の迫力ある梁、薪ストーブの音、窓から見える景色を楽しめる空間です。
床には既存の床板を磨いて再利用しています。
(写真:西川公朗)
他の地域にある高級な中くらいなトラディショナルスタイルのおしゃれな書斎 (ベージュの壁、無垢フローリング、薪ストーブ、コンクリートの暖炉まわり、造り付け机、茶色い床、表し梁) の写真
他の地域にある高級な中くらいなトラディショナルスタイルのおしゃれな書斎 (ベージュの壁、無垢フローリング、薪ストーブ、コンクリートの暖炉まわり、造り付け机、茶色い床、表し梁) の写真
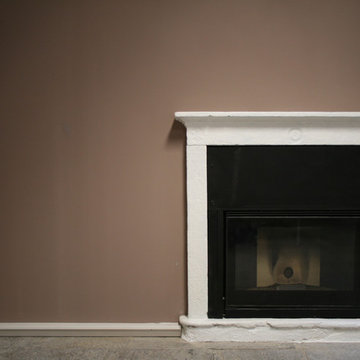
ミラノにある高級な広いトラディショナルスタイルのおしゃれなアトリエ・スタジオ (茶色い壁、ライムストーンの床、標準型暖炉、コンクリートの暖炉まわり、グレーの床) の写真

The family living in this shingled roofed home on the Peninsula loves color and pattern. At the heart of the two-story house, we created a library with high gloss lapis blue walls. The tête-à-tête provides an inviting place for the couple to read while their children play games at the antique card table. As a counterpoint, the open planned family, dining room, and kitchen have white walls. We selected a deep aubergine for the kitchen cabinetry. In the tranquil master suite, we layered celadon and sky blue while the daughters' room features pink, purple, and citrine.

The family living in this shingled roofed home on the Peninsula loves color and pattern. At the heart of the two-story house, we created a library with high gloss lapis blue walls. The tête-à-tête provides an inviting place for the couple to read while their children play games at the antique card table. As a counterpoint, the open planned family, dining room, and kitchen have white walls. We selected a deep aubergine for the kitchen cabinetry. In the tranquil master suite, we layered celadon and sky blue while the daughters' room features pink, purple, and citrine.

The family living in this shingled roofed home on the Peninsula loves color and pattern. At the heart of the two-story house, we created a library with high gloss lapis blue walls. The tête-à-tête provides an inviting place for the couple to read while their children play games at the antique card table. As a counterpoint, the open planned family, dining room, and kitchen have white walls. We selected a deep aubergine for the kitchen cabinetry. In the tranquil master suite, we layered celadon and sky blue while the daughters' room features pink, purple, and citrine.
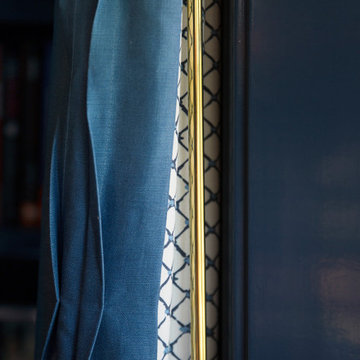
The family living in this shingled roofed home on the Peninsula loves color and pattern. At the heart of the two-story house, we created a library with high gloss lapis blue walls. The tête-à-tête provides an inviting place for the couple to read while their children play games at the antique card table. As a counterpoint, the open planned family, dining room, and kitchen have white walls. We selected a deep aubergine for the kitchen cabinetry. In the tranquil master suite, we layered celadon and sky blue while the daughters' room features pink, purple, and citrine.
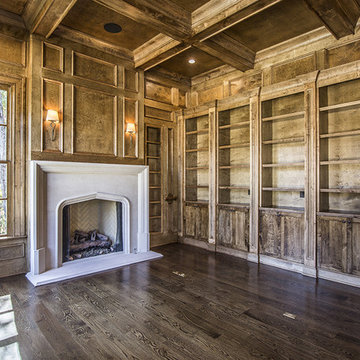
アトランタにある高級な広いトラディショナルスタイルのおしゃれな書斎 (茶色い壁、濃色無垢フローリング、標準型暖炉、コンクリートの暖炉まわり) の写真
トラディショナルスタイルのホームオフィス・書斎 (コンクリートの暖炉まわり) の写真
1
