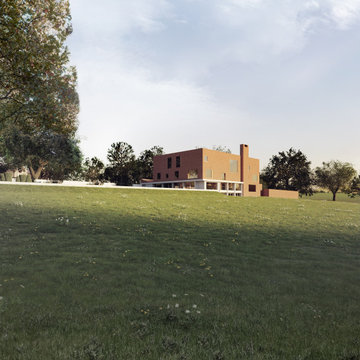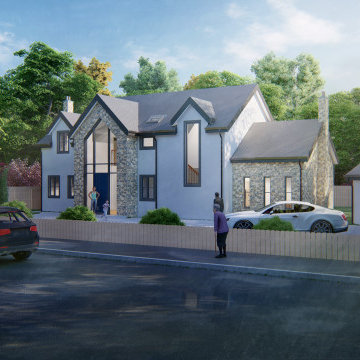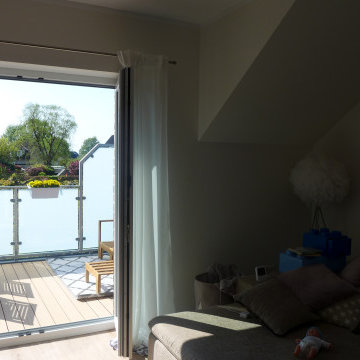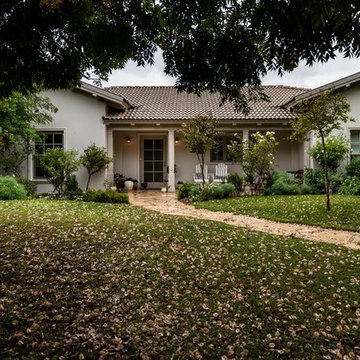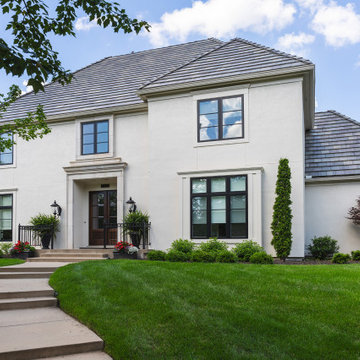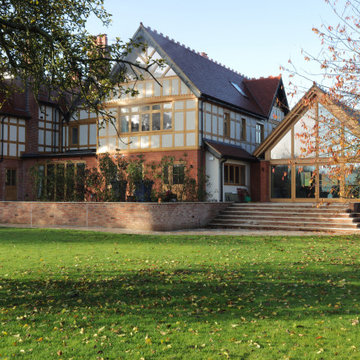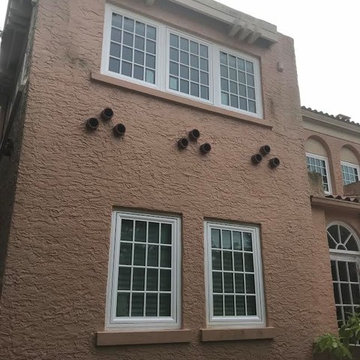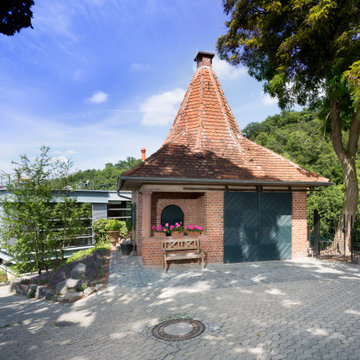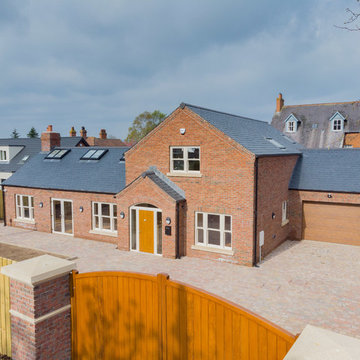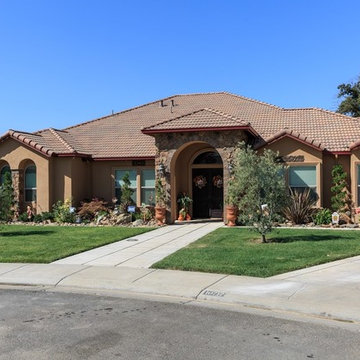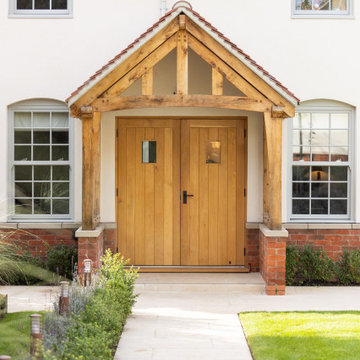トラディショナルスタイルの瓦屋根の家の写真
絞り込み:
資材コスト
並び替え:今日の人気順
写真 2781〜2800 枚目(全 4,572 枚)
1/3
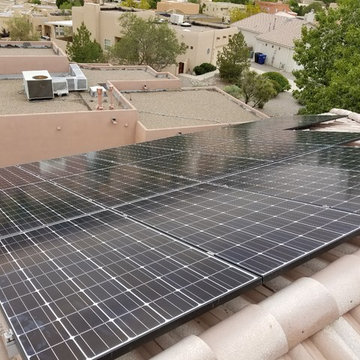
Solar panels installed on a pitched roof, perfect for the New Mexican sunshine!
Poulin Solar Pro
アルバカーキにあるトラディショナルスタイルのおしゃれな家の外観 (漆喰サイディング) の写真
アルバカーキにあるトラディショナルスタイルのおしゃれな家の外観 (漆喰サイディング) の写真
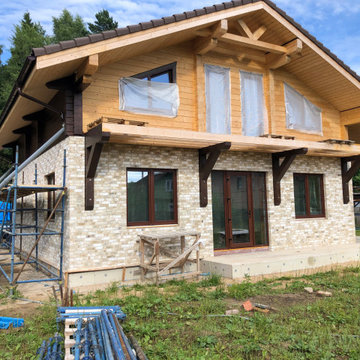
Комбинированный фасад из бруса и кирпича ручной формовки.
モスクワにあるお手頃価格の小さなトラディショナルスタイルのおしゃれな家の外観 (混合材サイディング、マルチカラーの外壁) の写真
モスクワにあるお手頃価格の小さなトラディショナルスタイルのおしゃれな家の外観 (混合材サイディング、マルチカラーの外壁) の写真
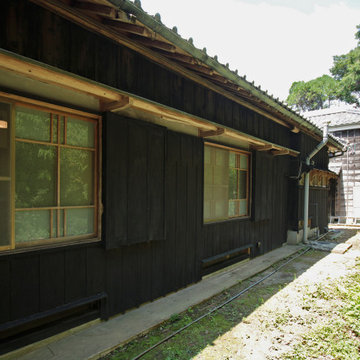
昭和九年に建てられた旧猪子家住宅。朽ち果てる寸前であったこの建物を2015年から2017年に掛けて修繕した。
外観はそのままに、痛んでいるところを補修し、和室などは壁仕上げをやり直した。台所については、多少リフォームされたいたが、「たたき土間」や「水場」など、昔の「竈(くど)」ように改修した。
他の地域にある巨大なトラディショナルスタイルのおしゃれな家の外観 (縦張り) の写真
他の地域にある巨大なトラディショナルスタイルのおしゃれな家の外観 (縦張り) の写真
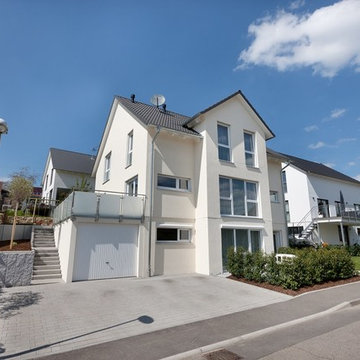
Die Einliegerwohnung im Untergeschoss verfügt über einen eigenen Terrassenbereich.
シュトゥットガルトにある高級なトラディショナルスタイルのおしゃれな家の外観 (漆喰サイディング) の写真
シュトゥットガルトにある高級なトラディショナルスタイルのおしゃれな家の外観 (漆喰サイディング) の写真
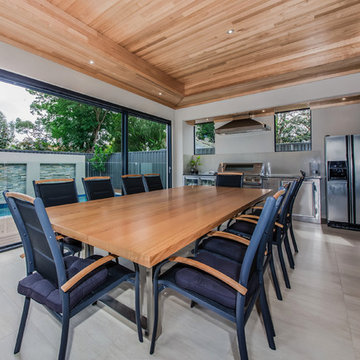
Showcasing the level of craftsmanship synonymous with Atrium Homes, this narrow lot design is suitable for blocks with a 10m wide frontage. Cleverly designed to maximise space, the home features four bedrooms, kitchen, meals, dining, home theatre, upstairs living area and three bathrooms.
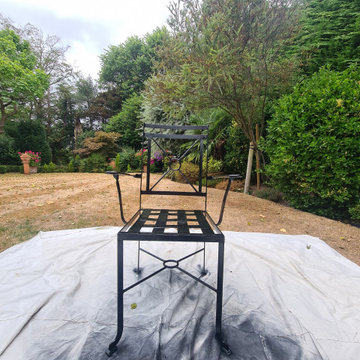
Big exterior repair and tlc work in Cobham Kt11 commissioned by www.midecor.co.uk - work done mainly from ladder due to vast elements around home. Dust free sanded, primed and decorated by hand painting skill. Fully protected and bespoke finish provided.
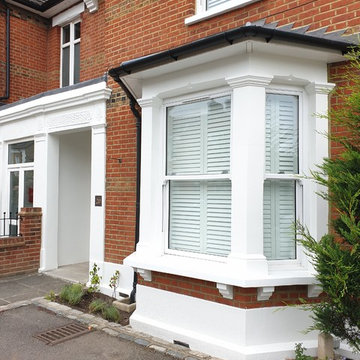
Exterior at they best - full apex woodwork strip, epoxy resin installation. Masonry repair and reinforcement. Self-cleaning masonry paint and superior exterior woodwork paint system... Also dust-free and hard work preparation
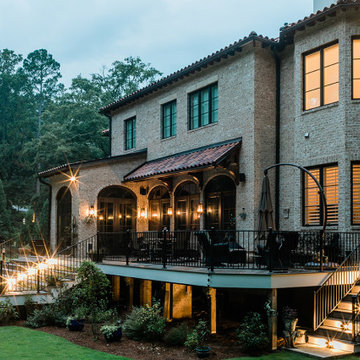
Decks and More, Inc., Smyrna, Georgia, 2020 Regional CotY Award Winner, Green - Residential Exteriors
アトランタにあるトラディショナルスタイルのおしゃれな家の外観の写真
アトランタにあるトラディショナルスタイルのおしゃれな家の外観の写真
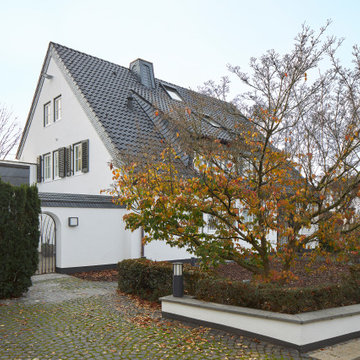
Energetische Sanierung der Altbauvilla ==> Maßnahmen:
Dachsanierung mit Aufdach-, Zwischen- u. Untersparrendämmung +++ Einsatz regenerativer Energien
(Photovoltaik-Anlage, Solarthermie-Anlage) +++ Teil-Erneuerung der Heizungsanlage +++ Fenstererneuerung (2016 + 2023) +++ Foto: Lioba Schneider Architekturfotografie www.liobaschneider.de +++ Architekturbüro: CLAUDIA GROTEGUT ARCHITEKTUR + KONZEPT www.claudia-grotegut.de
トラディショナルスタイルの瓦屋根の家の写真
140
