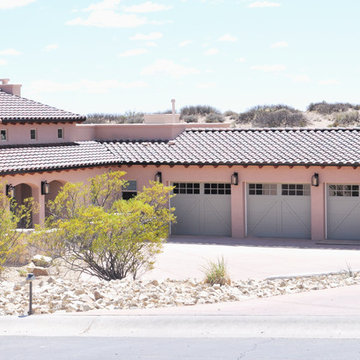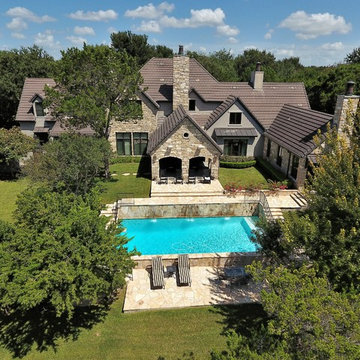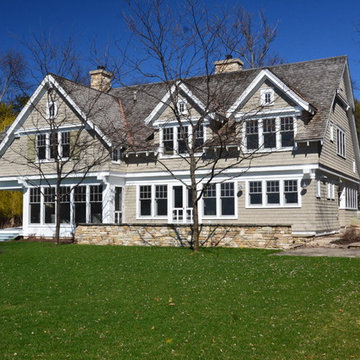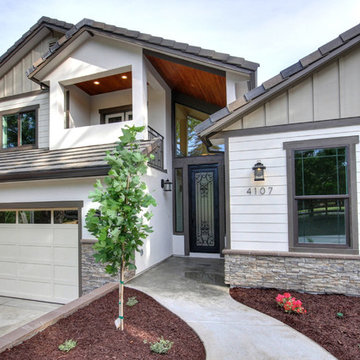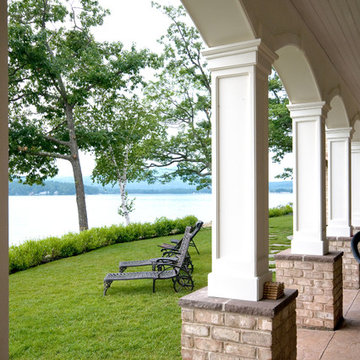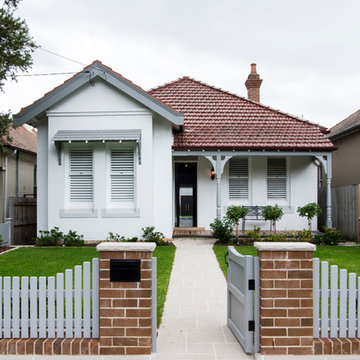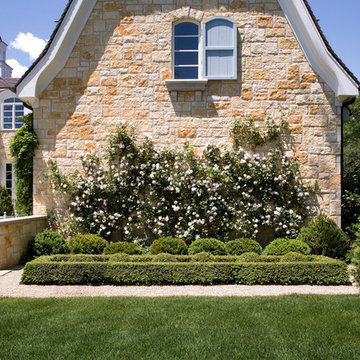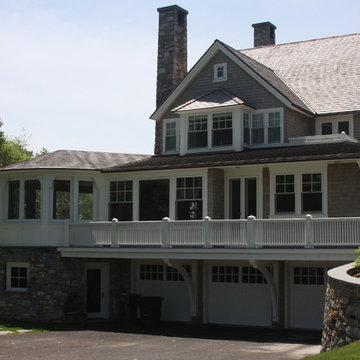トラディショナルスタイルの家の外観の写真
絞り込み:
資材コスト
並び替え:今日の人気順
写真 1〜20 枚目(全 3,882 枚)
1/4

При разработке данного проекта стояла задача минимизировать количество коридоров, чтобы не создавалось замкнутых узких пространств. В плане дом имеет традиционную компоновку помещений с просторным холлом в центральной части. Из сквозного холла попадаем в гостиную с обеденной зоной, переходящей в изолированную (при необходимости) кухню. Кухня имеет все необходимые атрибуты для комфортной готовки и включает дополнительную кух. кладовую.
В распоряжении будущих хозяев 3 просторные спальни и кабинет. Мастер-спальня имеет свою собственную гардеробную и ванную. Практически из всех помещений выходят панорамные окна в пол. Также стоит отметить угловую террасу, которая имеет направление на две стороны света, обеспечивая отличный вид на благоустройство участка.
Представленный проект придется по вкусу тем, кто предпочитает сдержанную и всегда актуальную нестареющую классику. Традиционные материалы, такие как кирпич ручной формовки в сочетании с диким камнем и элементами архитектурного декора, создает образ не фильдеперсового особняка, а настоящего жилого дома, с лаконичными и элегантными архитектурными формами.

These built-in copper gutters were designed specifically for this slate roof home.
ボストンにあるトラディショナルスタイルのおしゃれな家の外観 (混合材サイディング) の写真
ボストンにあるトラディショナルスタイルのおしゃれな家の外観 (混合材サイディング) の写真
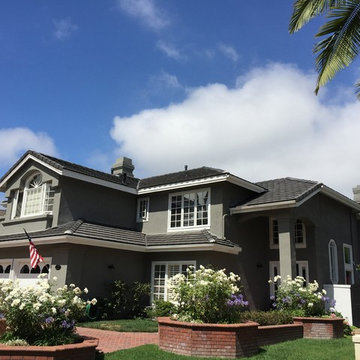
Re-roof and solar integration. Standard weight concrete tiles by Boral in English Thatch style colorway charcoal.
オレンジカウンティにある高級な中くらいなトラディショナルスタイルのおしゃれな家の外観 (漆喰サイディング) の写真
オレンジカウンティにある高級な中くらいなトラディショナルスタイルのおしゃれな家の外観 (漆喰サイディング) の写真
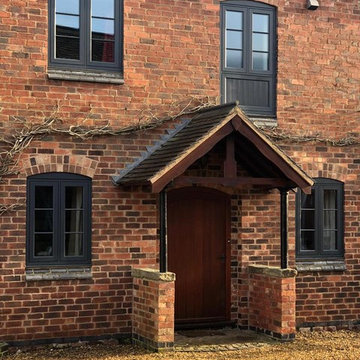
Cropped photo of the Residence 9 windows and doors with authentic Georgian bars in eclectic grey, at the entrance of the property. Credit: The Residence Collection.
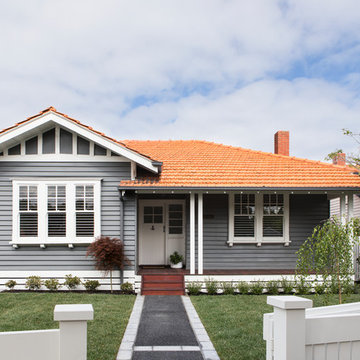
Californian Bungalow exterior
Photo credit: Martina Gemmola
Builder: Hart Builders
メルボルンにあるトラディショナルスタイルのおしゃれな家の外観の写真
メルボルンにあるトラディショナルスタイルのおしゃれな家の外観の写真
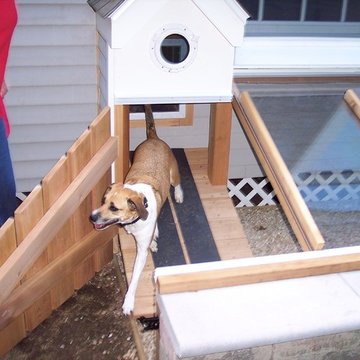
Ramp and doggie door from house to indoor-outdoor dog run
ニューヨークにあるお手頃価格の中くらいなトラディショナルスタイルのおしゃれな家の外観 (石材サイディング) の写真
ニューヨークにあるお手頃価格の中くらいなトラディショナルスタイルのおしゃれな家の外観 (石材サイディング) の写真
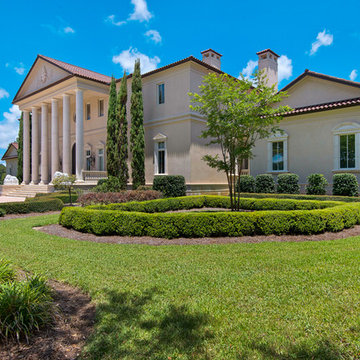
This project is in a development called “The Preserve” in Panama City Beach. The house is Palladian and the landscape is Italianate to match the house. The landscape is very formal, with clipped boxwood hedges and lawn. I most enjoyed the creation of the design of the entry gate. I designed the wall, gates, pedestrian gate and gas lamps.
Photographed by: Emerald Coast Real Estate Photography
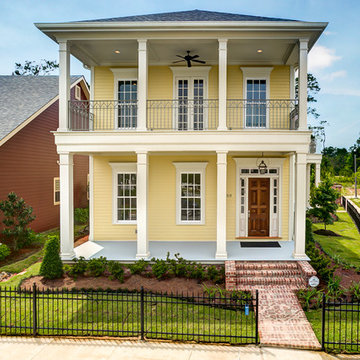
Southern Builders is a commercial and residential builder located in the New Orleans area. We have been serving Southeast Louisiana and Mississippi since 1980, building single family homes, custom homes, apartments, condos, and commercial buildings.
We believe in working close with our clients, whether as a subcontractor or a general contractor. Our success comes from building a team between the owner, the architects and the workers in the field. If your design demands that southern charm, it needs a team that will bring professional leadership and pride to your project. Southern Builders is that team. We put your interest and personal touch into the small details that bring large results.
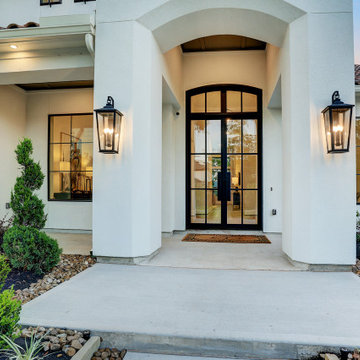
Jamestown Estate Homes presents a 5808 square foot Santa Barbara-style home, perfect for modern families. Upon entering the home through double French doors, you’ll see a graceful dining room with a two-story ceiling, bringing in lots of natural light.
The great room flows to the kitchen, breakfast room and wet bar, ideal for get-togethers with family and friends. In addition, the study and separate home office, plus a mud room off the garage, make this home as functional as it is beautiful.
Located on the first floor, the gameroom leads to a stunning outdoor living space. A fireplace and summer kitchen complete this impressive area. Guests will love their private suite, set away from the other bedrooms in the home. The master suite is sure to impress, with a groin vault ceiling in the master bath, oversized walk-in shower, and massive his and hers closets.
Upstairs, you’ll find three generous bedrooms and an oversized media/flex room upstairs. These spaces will allow you plenty of room to spread out and enjoy!
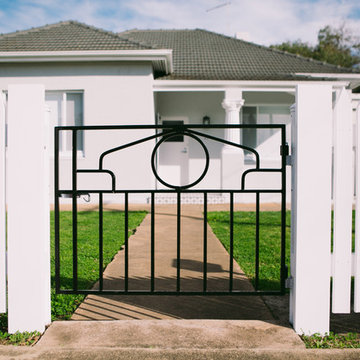
BRIEF FOR THIS PROJECT WAS TO BRING BACK THE PROPERTY’S CHARM, MODERNISE AND GET IT READY FOR SALE. FOR THE OWNERS, THE DAMAGE LEFT BY TENANTS WAS HARD TO SEE PAST.
ON FIRST VIEWING WE ABSOLUTELY LOVED THE ORIGINAL FEATURES OF THIS HOME. THE FRONT PORCH COLUMNS, THE UNIQUE DETAILED CEILING ROSES IN EVERY ROOM, THE ORIGINAL WOOD FIRE STOVE. ALL OF WHICH FUELED OUR INSPIRATION FOR THE ENTIRE RENOVATION.
WE WORKED FROM FRONT TO BACK AND CREATED WHAT WE FEEL HAS MAINTAINED THE RETRO APPEAL OF THE PROPERTY BUT BROUGHT IT IN TO THE 21ST CENTURY.
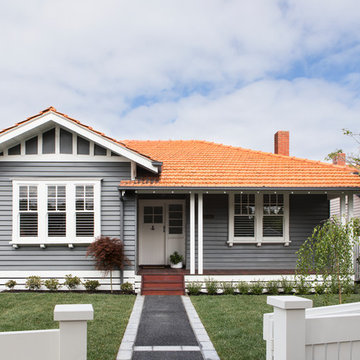
Californian Bungalow exterior
Photo credit: Martina Gemmola
メルボルンにあるトラディショナルスタイルのおしゃれな家の外観の写真
メルボルンにあるトラディショナルスタイルのおしゃれな家の外観の写真

A tasteful side extension to a 1930s period property. The extension was designed to add symmetry to the massing of the existing house.
他の地域にある高級な中くらいなトラディショナルスタイルのおしゃれな家の外観 (レンガサイディング) の写真
他の地域にある高級な中くらいなトラディショナルスタイルのおしゃれな家の外観 (レンガサイディング) の写真
トラディショナルスタイルの家の外観の写真
1
