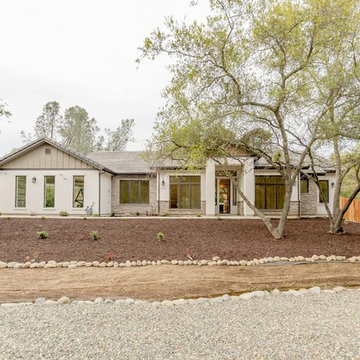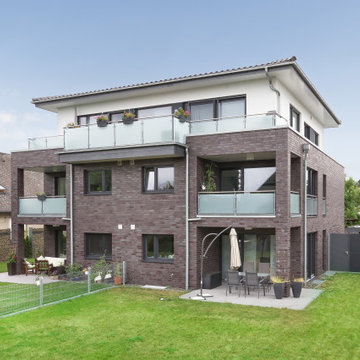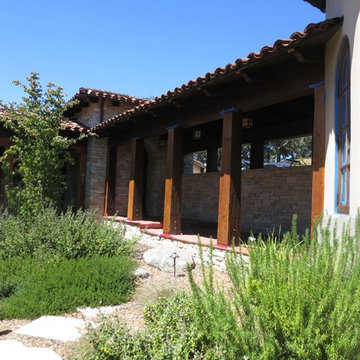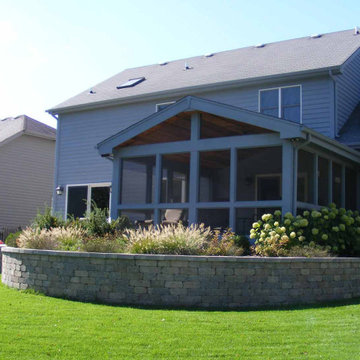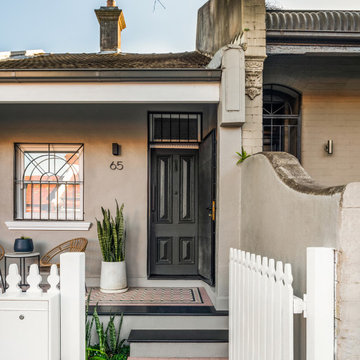お手頃価格のトラディショナルスタイルの瓦屋根の家の写真
絞り込み:
資材コスト
並び替え:今日の人気順
写真 1〜20 枚目(全 703 枚)
1/4
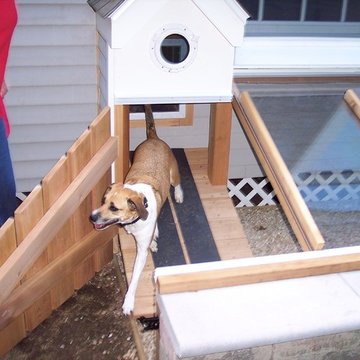
Ramp and doggie door from house to indoor-outdoor dog run
ニューヨークにあるお手頃価格の中くらいなトラディショナルスタイルのおしゃれな家の外観 (石材サイディング) の写真
ニューヨークにあるお手頃価格の中くらいなトラディショナルスタイルのおしゃれな家の外観 (石材サイディング) の写真

サンクトペテルブルクにあるお手頃価格の中くらいなトラディショナルスタイルのおしゃれな家の外観 (マルチカラーの外壁) の写真
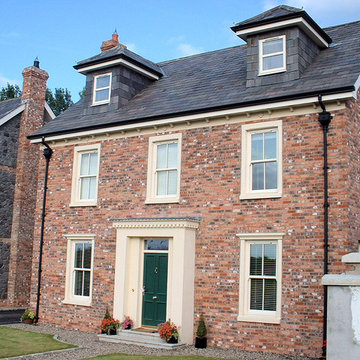
The proportions of these houses were carefully designed to avoid 'cramming' the site, whilst giving each house a useful internal floor area of 2100 square feet.
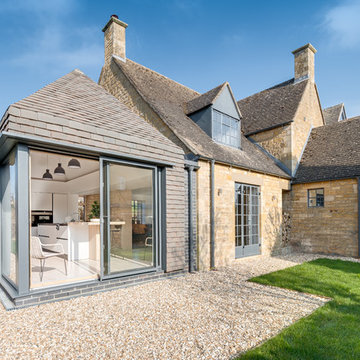
Tiled Pavilion at the arts & crafts house.
Photo Credit: Design Storey Architects
他の地域にあるお手頃価格のトラディショナルスタイルのおしゃれな家の外観 (アドベサイディング) の写真
他の地域にあるお手頃価格のトラディショナルスタイルのおしゃれな家の外観 (アドベサイディング) の写真

This another re-side with siding only in James Hardie siding and a total re-paint with Sherwin Williams paints. What makes this project unique is the original Spanish Tile roof and stucco façade.
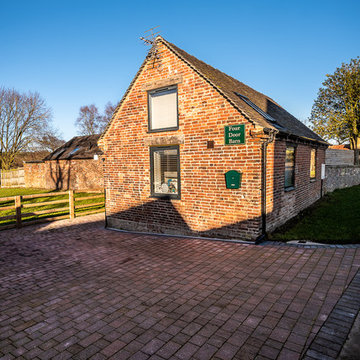
Exterior Photo of refurbished barn
他の地域にあるお手頃価格の小さなトラディショナルスタイルのおしゃれな家の外観 (レンガサイディング) の写真
他の地域にあるお手頃価格の小さなトラディショナルスタイルのおしゃれな家の外観 (レンガサイディング) の写真
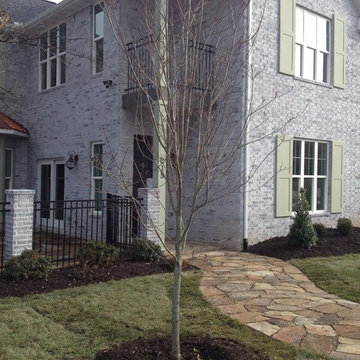
exterior of brick home with landscape remodel
他の地域にあるお手頃価格の中くらいなトラディショナルスタイルのおしゃれな家の外観 (レンガサイディング) の写真
他の地域にあるお手頃価格の中くらいなトラディショナルスタイルのおしゃれな家の外観 (レンガサイディング) の写真
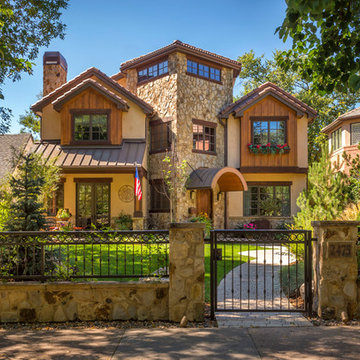
Denver Landscapes can design and install a new planting design to spruce up your curb appeal. Plants will be planted where they will thrive for years to come.
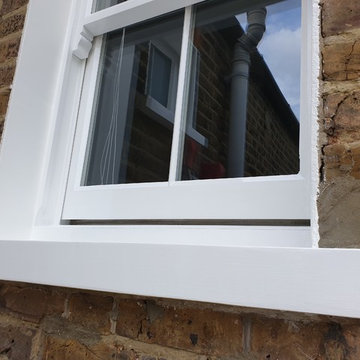
Big repair work to the masonry and wood element included build up windows sill due to decay of material. Glass was masked, everything sanded and improved. Painting with primer and 2 coats of a high gloss finish in white. All work was carried out from ladders.
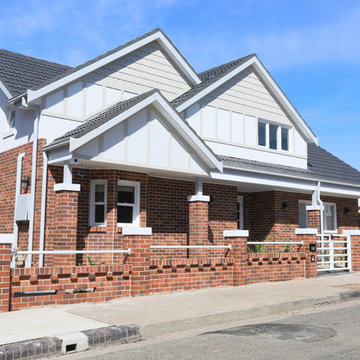
St Peters NSW federation home built in accordance with council requirements to keep neighbouring feel of existing homes.
Use of classic material like, PGH Bricks MacArthur brick, shingles to apex of gables, traditionally finished front fence all to tie in with neighbours homes built some 100 years ago.
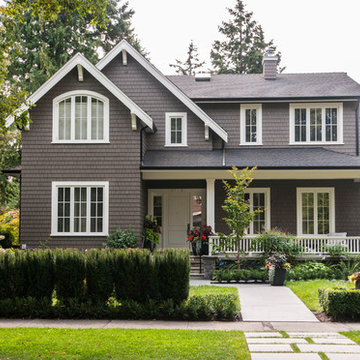
This home was beautifully painted in the best brown house colour, Benjamin Moore Mascarpone with Benjamin Moore Fairview Taupe as the trim colour. Photo credits to Ina Van Tonder.
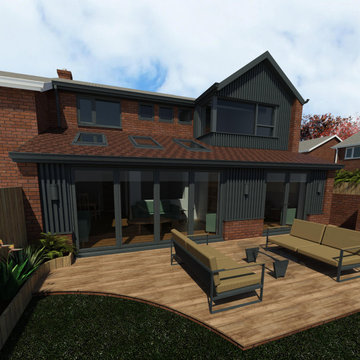
2 story side extension and single story rear wraparound extension.
他の地域にあるお手頃価格の中くらいなトラディショナルスタイルのおしゃれな家の外観 (デュープレックス、縦張り) の写真
他の地域にあるお手頃価格の中くらいなトラディショナルスタイルのおしゃれな家の外観 (デュープレックス、縦張り) の写真
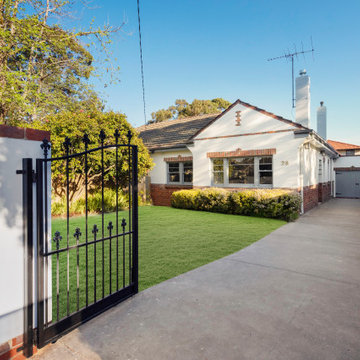
Beautifully fully renovated 1940's double brick home
メルボルンにあるお手頃価格の中くらいなトラディショナルスタイルのおしゃれな家の外観 (レンガサイディング) の写真
メルボルンにあるお手頃価格の中くらいなトラディショナルスタイルのおしゃれな家の外観 (レンガサイディング) の写真
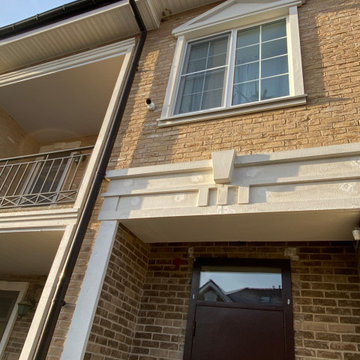
Камера HiWatch DS-I456 на фасаде дома. Монтаж выполнялся еще на стадии ремонта, для наблюдения за домом во время строительных работ-контроль разгрузки материалов , нахождение строителей на объекте и прочее.
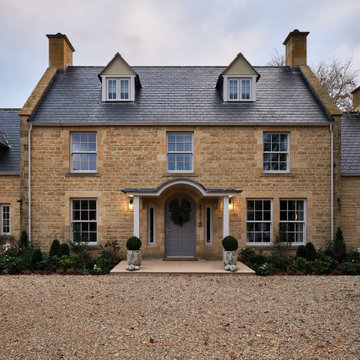
We were commissioned by our clients to design this ambitious side and rear extension for their beautiful detached home. The use of Cotswold stone ensured that the new extension is in keeping with and sympathetic to the original part of the house, while the contemporary frameless glazed panels flood the interior spaces with light and create breathtaking views of the surrounding gardens.
Our initial brief was very clear and our clients were keen to use the newly-created additional space for a more spacious living and garden room which connected seamlessly with the garden and patio area.
Our clients loved the design from the first sketch, which allowed for the large living room with the fire that they requested creating a beautiful focal point. The large glazed panels on the rear of the property flood the interiors with natural light and are hidden away from the front elevation, allowing our clients to retain their privacy whilst also providing a real sense of indoor/outdoor living and connectivity to the new patio space and surrounding gardens.
Our clients also wanted an additional connection closer to the kitchen, allowing better flow and easy access between the kitchen, dining room and newly created living space, which was achieved by a larger structural opening. Our design included special features such as large, full-width glazing with sliding doors and a hidden flat roof and gutter.
There were some challenges with the project such as the large existing drainage access which is located on the foundation line for the new extension. We also had to determine how best to structurally support the top of the existing chimney so that the base could be removed to open up the living room space whilst maintaining services to the existing living room and causing as little disturbance as possible to the bedroom above on the first floor.
We solved these issues by slightly relocating the extension away from the existing drainage pipe with an agreement in place with the utility company. The chimney support design evolved into a longer design stage involving a collaborative approach between the builder, structural engineer and ourselves to find an agreeable solution. We changed the temporary structural design to support the existing structure and provide a different workable solution for the permanent structural design for the new extension and supporting chimney.
Our client’s home is also situated within the Area Of Outstanding Natural Beauty (AONB) and as such particular planning restrictions and policies apply, however, the planning policy allows for extruded forms that follow the Cotswold vernacular and traditional approach on the front elevation. Our design follows the Cotswold Design Code with high-pitched roofs which are subservient to the main house and flat roofs spanning the rear elevation which is also subservient, clearly demonstrating how the house has evolved over time.
Our clients felt the original living room didn’t fit the size of the house, it was too small for their lifestyle and the size of furniture and restricted how they wanted to use the space. There were French doors connecting to the rear garden but there wasn’t a large patio area to provide a clear connection between the outside and inside spaces.
Our clients really wanted a living room which functioned in a traditional capacity but also as a garden room space which connected to the patio and rear gardens. The large room and full-width glazing allowed our clients to achieve the functional but aesthetically pleasing spaces they wanted. On the front and rear elevations, the extension helps balance the appearance of the house by replicating the pitched roof on the opposite side. We created an additional connection from the living room to the existing kitchen for better flow and ease of access and made additional ground-floor internal alterations to open the dining space onto the kitchen with a larger structural opening, changed the window configuration on the kitchen window to have an increased view of the rear garden whilst also maximising the flow of natural light into the kitchen and created a larger entrance roof canopy.
On the front elevation, the house is very balanced, following the roof pitch lines of the existing house but on the rear elevation, a flat roof is hidden and expands the entirety of the side extension to allow for a large living space connected to the rear garden that you wouldn’t know is there. We love how we have achieved this large space which meets our client’s needs but the feature we are most proud of is the large full-width glazing and the glazed panel feature above the doors which provides a sleek contemporary design and carefully hides the flat roof behind. This contrast between contemporary and traditional design has worked really well and provided a beautiful aesthetic.
お手頃価格のトラディショナルスタイルの瓦屋根の家の写真
1
