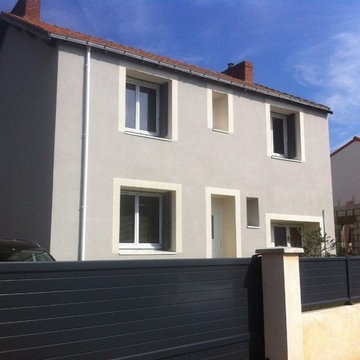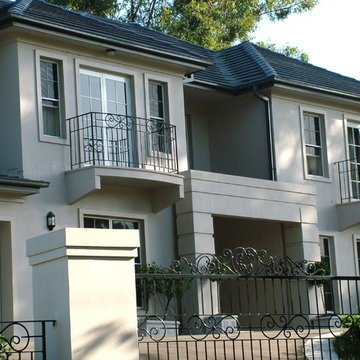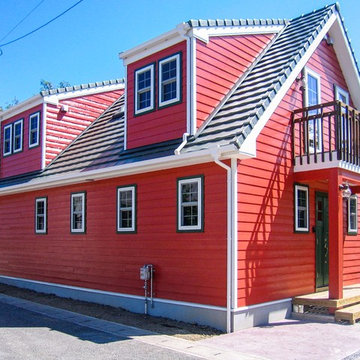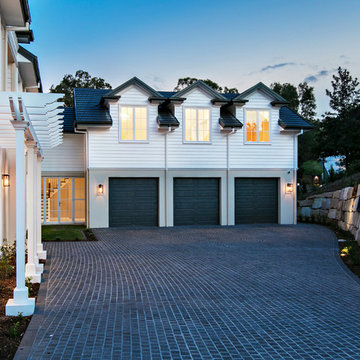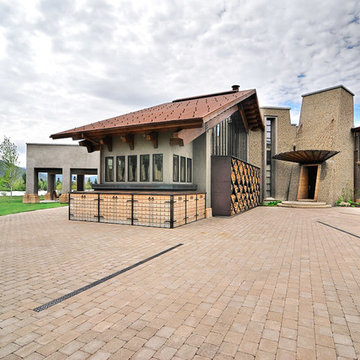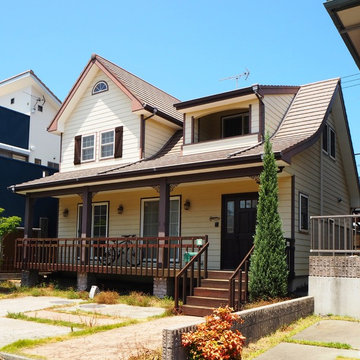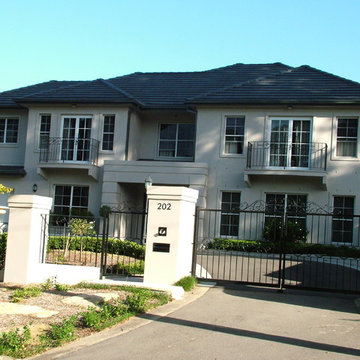トラディショナルスタイルの瓦屋根の家 (コンクリートサイディング) の写真
絞り込み:
資材コスト
並び替え:今日の人気順
写真 1〜20 枚目(全 110 枚)
1/4
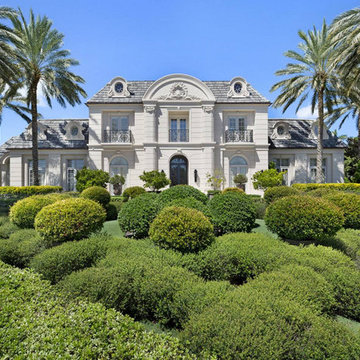
Front Exterior
マイアミにあるラグジュアリーな巨大なトラディショナルスタイルのおしゃれな家の外観 (コンクリートサイディング) の写真
マイアミにあるラグジュアリーな巨大なトラディショナルスタイルのおしゃれな家の外観 (コンクリートサイディング) の写真
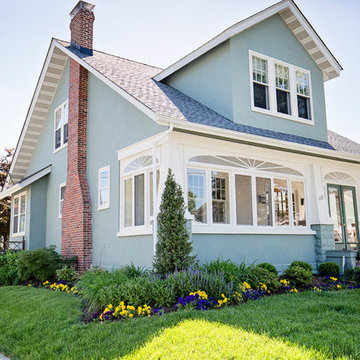
Murray Hill home repainted. Siding in Benjamin Moore Regal Select Exterior Rushing River 1574 flat, trim in Benjamin Moore Regal Select China White PM-20 flat and doors in Benjamin Moore Soft Gloss Exterior Enchanted Forest 700.
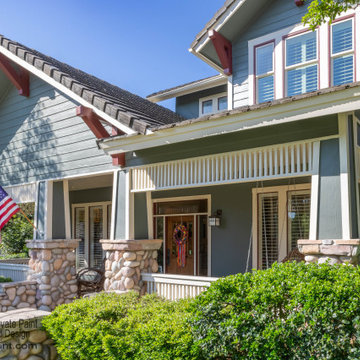
This charming craftsman built home located in The Waters of Deerfield within San Antonio, TX, required repairs to wood trim, pergola, and railing, plus stucco areas, prior to painting. 4 colors were used in different areas of the house with the primary color being Sage.
Hardi-board siding, soffit, and fascia painted with SW Duration paint and Stucco surfaces painted with SW Loxon Elastomeric Paint.
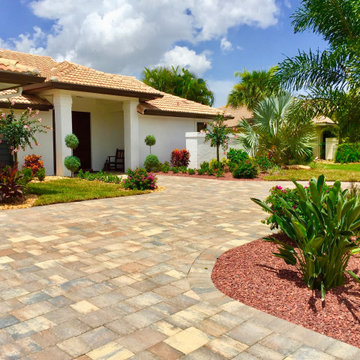
This Mega Olde Town paver driveway comes to life in a Sierra tone, working well with the lush landscaping and accentuating this traditional southern Florida home
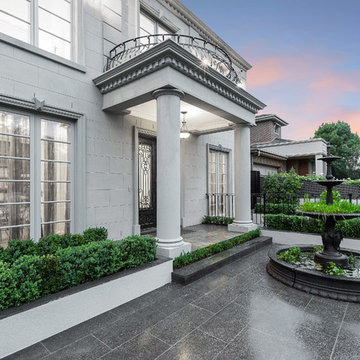
Sam Martin - Four Walls Media
メルボルンにあるラグジュアリーな巨大なトラディショナルスタイルのおしゃれな家の外観 (コンクリートサイディング) の写真
メルボルンにあるラグジュアリーな巨大なトラディショナルスタイルのおしゃれな家の外観 (コンクリートサイディング) の写真
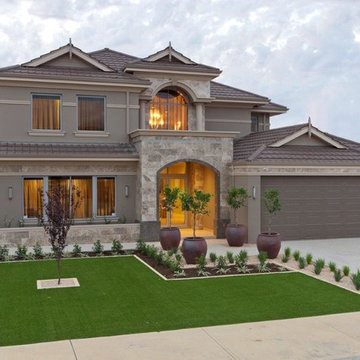
2013 WINNER MBA Best Display Home $650,000+
When you’re ready to step up to a home that truly defines what you deserve – quality, luxury, style and comfort – take a look at the Oakland. With its modern take on a timeless classic, the Oakland’s contemporary elevation is softened by the warmth of traditional textures – marble, timber and stone. Inside, Atrium Homes’ famous attention to detail and intricate craftsmanship is obvious at every turn.
Formal foyer with a granite, timber and wrought iron staircase
High quality German lift
Elegant home theatre and study open off the foyer
Kitchen features black Italian granite benchtops and splashback and American Oak cabinetry
Modern stainless steel appliances
Upstairs private retreat and balcony
Luxurious main suite with double doors
Two double-sized minor bedrooms with shared semi ensuite
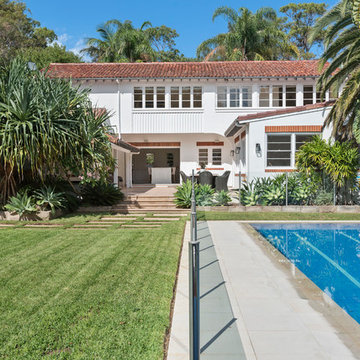
This Southern California home of Spanish Colonial tradition, was extensively restored and extended by Stritt Design and Construction.
シドニーにある巨大なトラディショナルスタイルのおしゃれな家の外観 (コンクリートサイディング) の写真
シドニーにある巨大なトラディショナルスタイルのおしゃれな家の外観 (コンクリートサイディング) の写真
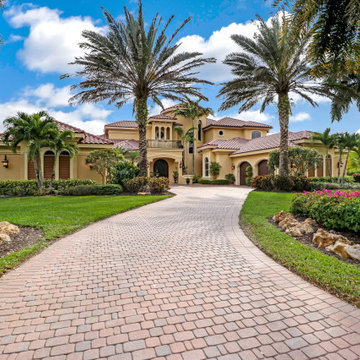
Follow the beautifully paved brick driveway and walk right into your dream home! Custom-built on 2006, it features 4 bedrooms, 5 bathrooms, a study area, a den, a private underground pool/spa overlooking the lake and beautifully landscaped golf course, and the endless upgrades! The cul-de-sac lot provides extensive privacy while being perfectly situated to get the southwestern Floridian exposure.
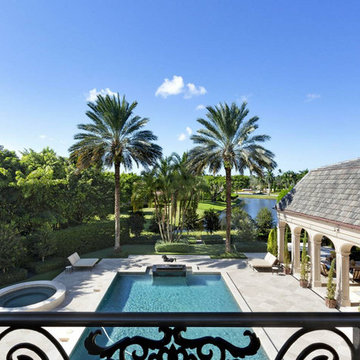
Rear Exterior
マイアミにあるラグジュアリーな中くらいなトラディショナルスタイルのおしゃれな家の外観 (コンクリートサイディング) の写真
マイアミにあるラグジュアリーな中くらいなトラディショナルスタイルのおしゃれな家の外観 (コンクリートサイディング) の写真
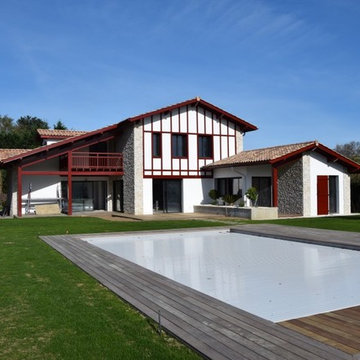
Cette grande villa s’intègre parfaitement dans le paysage architectural du pays basque intérieur. L’utilisation de matériaux de qualité et l’insertion d’immenses baies vitrées coté jardin donnent une ambiance à la fois spacieuse, élégante et lumineuse à la demeure. Les espaces vitrés ouvrent sur une grande piscine et permettent d’apprécier une vue panoramique sur le jardin toute l’année.
Le jardin a été aménagé en association avec un architecte paysagiste local. Ce dernier a su mettre en valeur la villa en travaillant chaque détail de ses extérieurs.
Architecte paysagiste J.C DECAUX PAISAIA
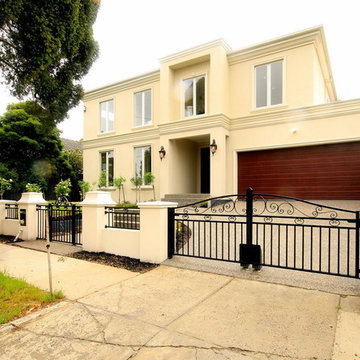
Front façade of French provincial home
トラディショナルスタイルのおしゃれな家の外観 (コンクリートサイディング) の写真
トラディショナルスタイルのおしゃれな家の外観 (コンクリートサイディング) の写真
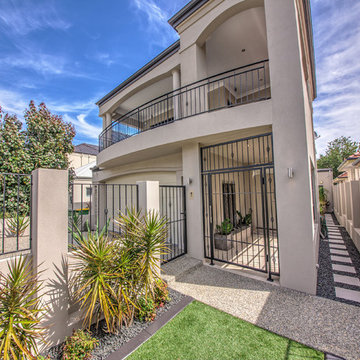
Showcasing the level of craftsmanship synonymous with Atrium Homes, this narrow lot design is suitable for blocks with a 10m wide frontage. Cleverly designed to maximise space, the home features four bedrooms, kitchen, meals, dining, home theatre, upstairs living area and three bathrooms.
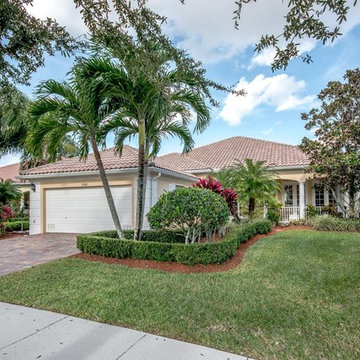
This spotless Carlyle Model has 4 bedrooms, 3 bathrooms and a spotless 2 car garage.
他の地域にある中くらいなトラディショナルスタイルのおしゃれな家の外観 (コンクリートサイディング、黄色い外壁) の写真
他の地域にある中くらいなトラディショナルスタイルのおしゃれな家の外観 (コンクリートサイディング、黄色い外壁) の写真
トラディショナルスタイルの瓦屋根の家 (コンクリートサイディング) の写真
1
