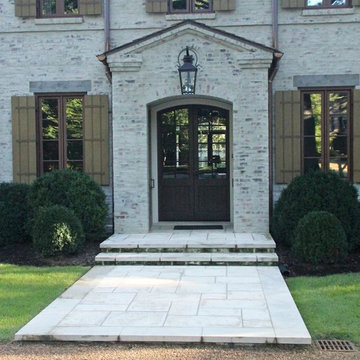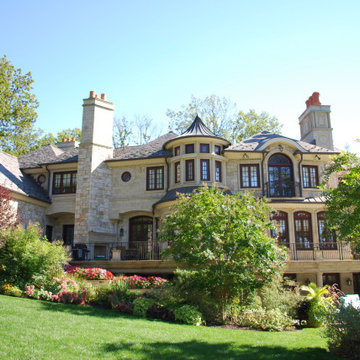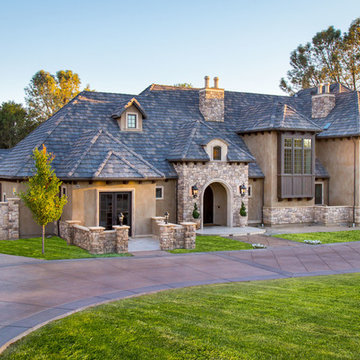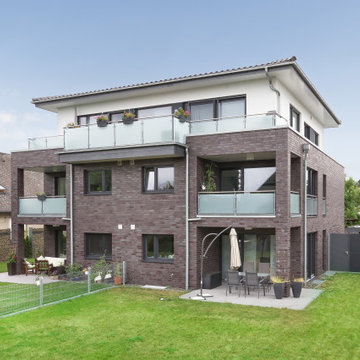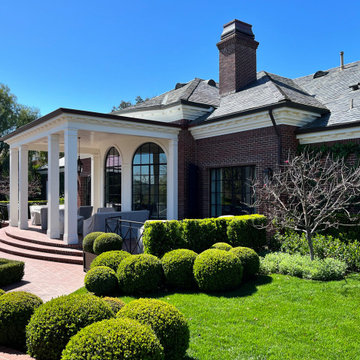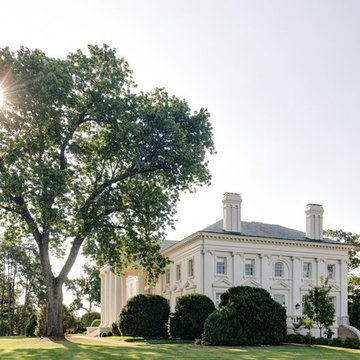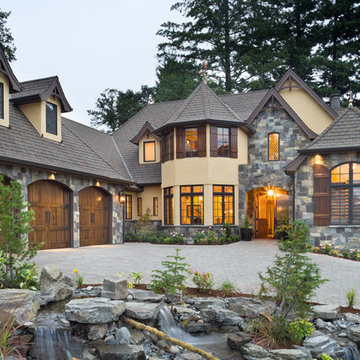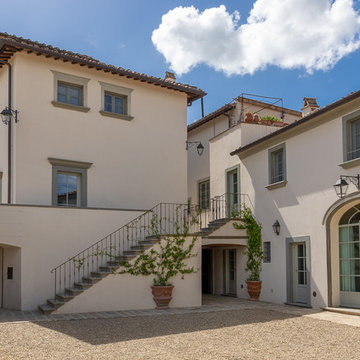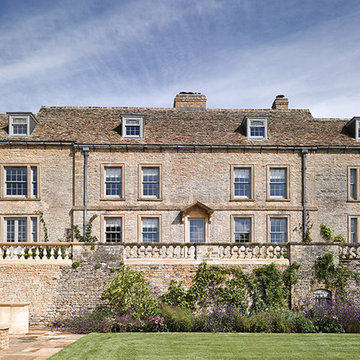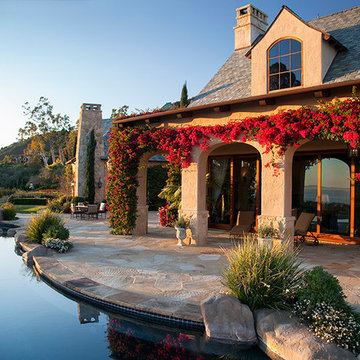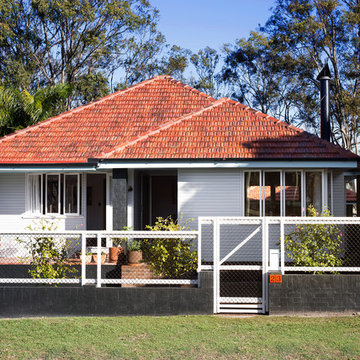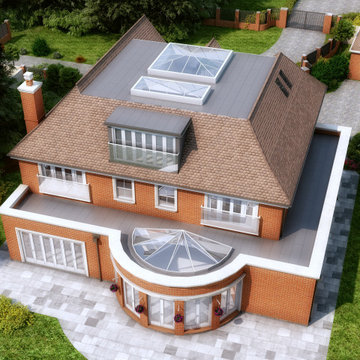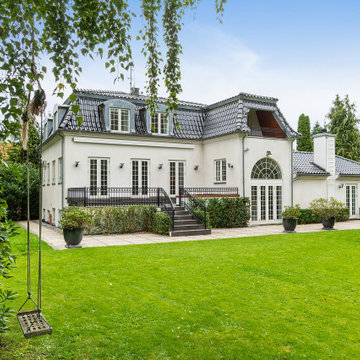トラディショナルスタイルの家の外観の写真

Awarded by the Classical institute of art and architecture , the linian house has a restrained and simple elevation of doors and windows. By using only a few architectural elements the design relies on both classical proportion and the nature of limestone to reveal it's inherent Beauty. The rhythm of the stone and glass contrast mass and light both inside and out. The entry is only highlighted by a slightly wider opening and a deeper opening Trimmed in the exact Manor of the other French doors on the front elevation. John Cole Photography,
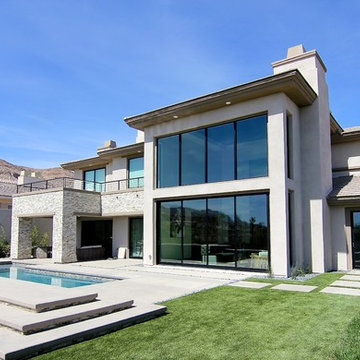
This 5687 sf home was a major renovation including significant modifications to exterior and interior structural components, walls and foundations. Included were the addition of several multi slide exterior doors, windows, new patio cover structure with master deck, climate controlled wine room, master bath steam shower, 4 new gas fireplace appliances and the center piece- a cantilever structural steel staircase with custom wood handrail and treads.
A complete demo down to drywall of all areas was performed excluding only the secondary baths, game room and laundry room where only the existing cabinets were kept and refinished. Some of the interior structural and partition walls were removed. All flooring, counter tops, shower walls, shower pans and tubs were removed and replaced.
New cabinets in kitchen and main bar by Mid Continent. All other cabinetry was custom fabricated and some existing cabinets refinished. Counter tops consist of Quartz, granite and marble. Flooring is porcelain tile and marble throughout. Wall surfaces are porcelain tile, natural stacked stone and custom wood throughout. All drywall surfaces are floated to smooth wall finish. Many electrical upgrades including LED recessed can lighting, LED strip lighting under cabinets and ceiling tray lighting throughout.
The front and rear yard was completely re landscaped including 2 gas fire features in the rear and a built in BBQ. The pool tile and plaster was refinished including all new concrete decking.
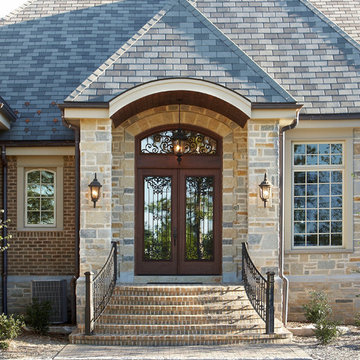
The client for this custom home emphasized a desire for maintenance free materials on the exterior. With a slate roof, and entirely masonry exterior -- we think that goal was met!
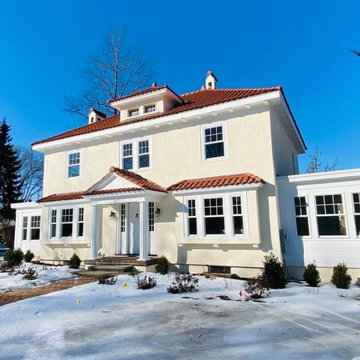
This red terra- cotta roofed, stucco home exudes a refined, old world elegance. Perfectly situated on a newly landscaped 12,523 sq. foot lot. Timeless elegance on the outside and a down to the studs interior renovation make for a sought after combination. Enter into the oversized mudroom/coffee nook/occasional office/reading area. The beautifully appointed, spacious and efficient kitchen will let you live and entertain with ease. Family and guests can gather at the large island which flows into a dining area. The focal point of the front to back living room is an oversized fireplace. A sunroom provides an office, guest room, game room or whatever use best suits your lifestyle. Powder room completes the first floor. Primary suite includes a bath with double sinks, and walk-in closet. Additional 2 bedrooms and full bath complete the floor
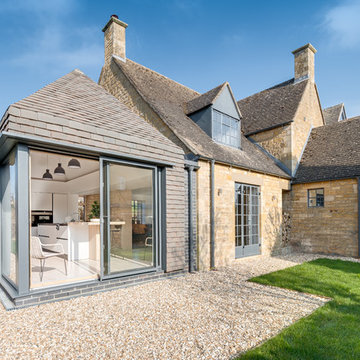
Tiled Pavilion at the arts & crafts house.
Photo Credit: Design Storey Architects
他の地域にあるお手頃価格のトラディショナルスタイルのおしゃれな家の外観 (アドベサイディング) の写真
他の地域にあるお手頃価格のトラディショナルスタイルのおしゃれな家の外観 (アドベサイディング) の写真
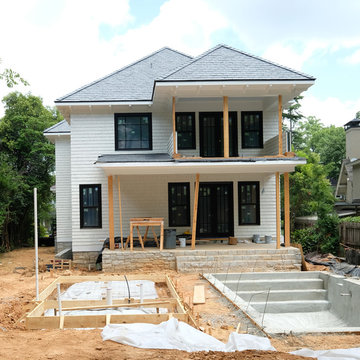
Under construction (rear of home) should be completed in the next few months.
8000 sq. ft. with a pool, pool house and separate garage.
アトランタにある高級なトラディショナルスタイルのおしゃれな家の外観 (混合材サイディング) の写真
アトランタにある高級なトラディショナルスタイルのおしゃれな家の外観 (混合材サイディング) の写真
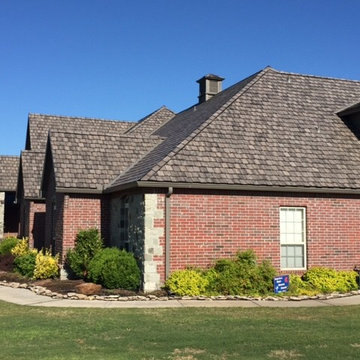
Ironstone Black Timber Tulsa, Oklahoma.
This beautiful Wood Shake is actually digitally printed Tile.
他の地域にある高級なトラディショナルスタイルのおしゃれな家の外観 (レンガサイディング) の写真
他の地域にある高級なトラディショナルスタイルのおしゃれな家の外観 (レンガサイディング) の写真
トラディショナルスタイルの家の外観の写真
1
