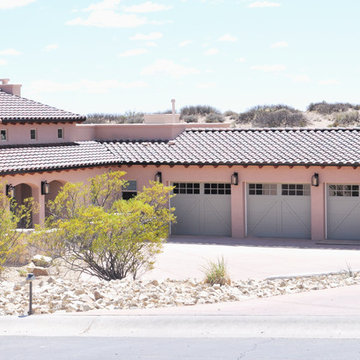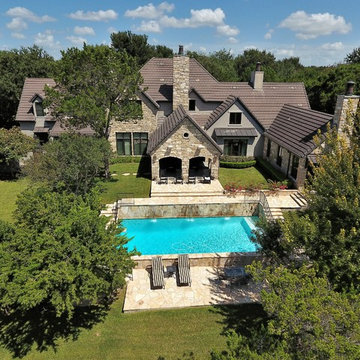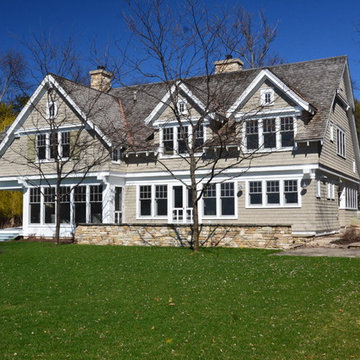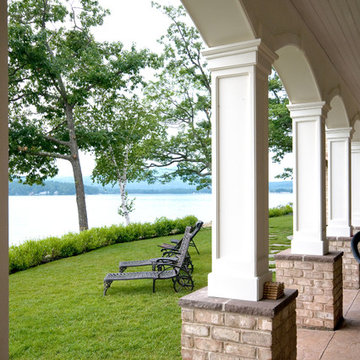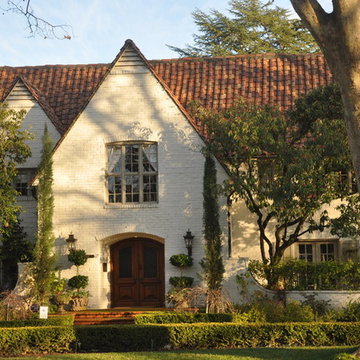トラディショナルスタイルの家の外観の写真
絞り込み:
資材コスト
並び替え:今日の人気順
写真 1〜20 枚目(全 2,684 枚)
1/4

These built-in copper gutters were designed specifically for this slate roof home.
ボストンにあるトラディショナルスタイルのおしゃれな家の外観 (混合材サイディング) の写真
ボストンにあるトラディショナルスタイルのおしゃれな家の外観 (混合材サイディング) の写真
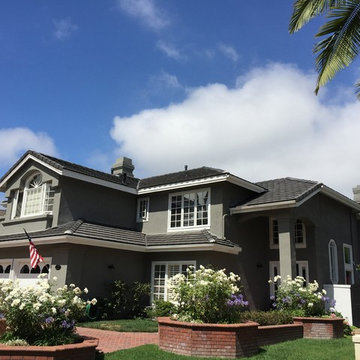
Re-roof and solar integration. Standard weight concrete tiles by Boral in English Thatch style colorway charcoal.
オレンジカウンティにある高級な中くらいなトラディショナルスタイルのおしゃれな家の外観 (漆喰サイディング) の写真
オレンジカウンティにある高級な中くらいなトラディショナルスタイルのおしゃれな家の外観 (漆喰サイディング) の写真
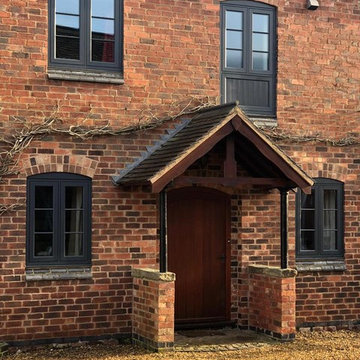
Cropped photo of the Residence 9 windows and doors with authentic Georgian bars in eclectic grey, at the entrance of the property. Credit: The Residence Collection.
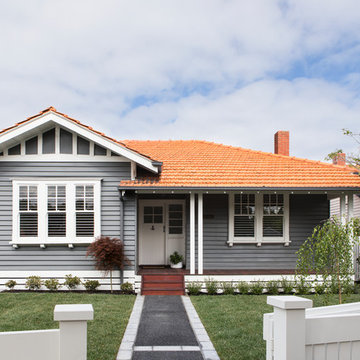
Californian Bungalow exterior
Photo credit: Martina Gemmola
Builder: Hart Builders
メルボルンにあるトラディショナルスタイルのおしゃれな家の外観の写真
メルボルンにあるトラディショナルスタイルのおしゃれな家の外観の写真
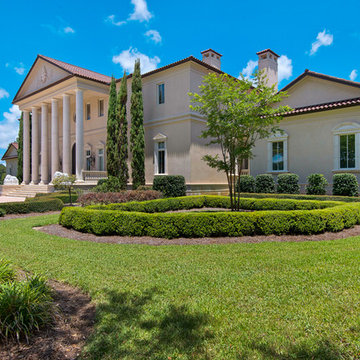
This project is in a development called “The Preserve” in Panama City Beach. The house is Palladian and the landscape is Italianate to match the house. The landscape is very formal, with clipped boxwood hedges and lawn. I most enjoyed the creation of the design of the entry gate. I designed the wall, gates, pedestrian gate and gas lamps.
Photographed by: Emerald Coast Real Estate Photography
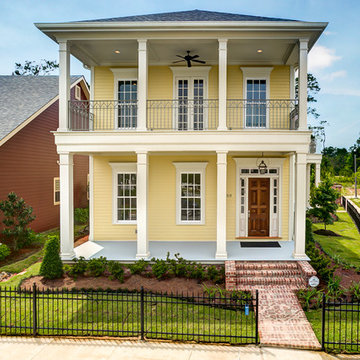
Southern Builders is a commercial and residential builder located in the New Orleans area. We have been serving Southeast Louisiana and Mississippi since 1980, building single family homes, custom homes, apartments, condos, and commercial buildings.
We believe in working close with our clients, whether as a subcontractor or a general contractor. Our success comes from building a team between the owner, the architects and the workers in the field. If your design demands that southern charm, it needs a team that will bring professional leadership and pride to your project. Southern Builders is that team. We put your interest and personal touch into the small details that bring large results.

2 story side extension and single story rear wraparound extension.
他の地域にあるお手頃価格の中くらいなトラディショナルスタイルのおしゃれな家の外観 (デュープレックス、縦張り) の写真
他の地域にあるお手頃価格の中くらいなトラディショナルスタイルのおしゃれな家の外観 (デュープレックス、縦張り) の写真
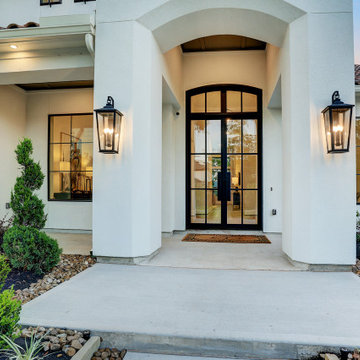
Jamestown Estate Homes presents a 5808 square foot Santa Barbara-style home, perfect for modern families. Upon entering the home through double French doors, you’ll see a graceful dining room with a two-story ceiling, bringing in lots of natural light.
The great room flows to the kitchen, breakfast room and wet bar, ideal for get-togethers with family and friends. In addition, the study and separate home office, plus a mud room off the garage, make this home as functional as it is beautiful.
Located on the first floor, the gameroom leads to a stunning outdoor living space. A fireplace and summer kitchen complete this impressive area. Guests will love their private suite, set away from the other bedrooms in the home. The master suite is sure to impress, with a groin vault ceiling in the master bath, oversized walk-in shower, and massive his and hers closets.
Upstairs, you’ll find three generous bedrooms and an oversized media/flex room upstairs. These spaces will allow you plenty of room to spread out and enjoy!
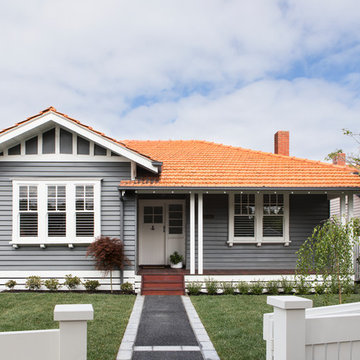
Californian Bungalow exterior
Photo credit: Martina Gemmola
メルボルンにあるトラディショナルスタイルのおしゃれな家の外観の写真
メルボルンにあるトラディショナルスタイルのおしゃれな家の外観の写真

A tasteful side extension to a 1930s period property. The extension was designed to add symmetry to the massing of the existing house.
他の地域にある高級な中くらいなトラディショナルスタイルのおしゃれな家の外観 (レンガサイディング) の写真
他の地域にある高級な中くらいなトラディショナルスタイルのおしゃれな家の外観 (レンガサイディング) の写真

A Heritage Conservation listed property with limited space has been converted into an open plan spacious home with an indoor/outdoor rear extension.

サンクトペテルブルクにあるお手頃価格の中くらいなトラディショナルスタイルのおしゃれな家の外観 (マルチカラーの外壁) の写真

Centered on seamless transitions of indoor and outdoor living, this open-planned Spanish Ranch style home is situated atop a modest hill overlooking Western San Diego County. The design references a return to historic Rancho Santa Fe style by utilizing a smooth hand troweled stucco finish, heavy timber accents, and clay tile roofing. By accurately identifying the peak view corridors the house is situated on the site in such a way where the public spaces enjoy panoramic valley views, while the master suite and private garden are afforded majestic hillside views.
As see in San Diego magazine, November 2011
http://www.sandiegomagazine.com/San-Diego-Magazine/November-2011/Hilltop-Hacienda/
Photos by: Zack Benson
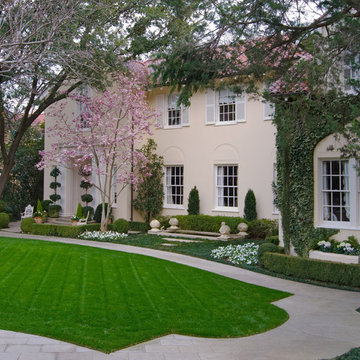
J Wilson Fuqua & Assoc.
ダラスにあるトラディショナルスタイルのおしゃれな家の外観 (漆喰サイディング) の写真
ダラスにあるトラディショナルスタイルのおしゃれな家の外観 (漆喰サイディング) の写真
トラディショナルスタイルの家の外観の写真
1
