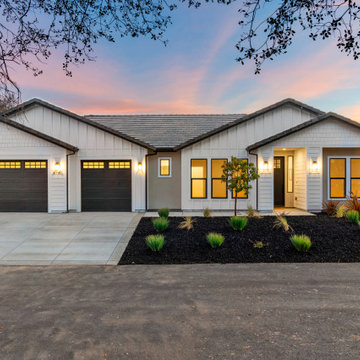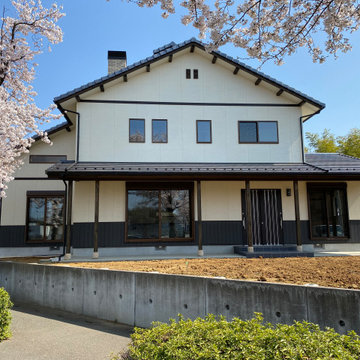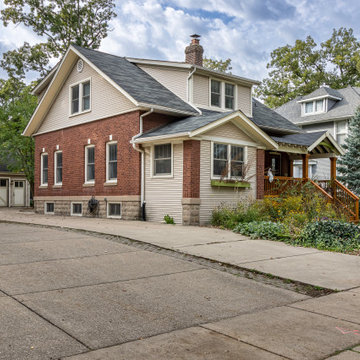トラディショナルスタイルの瓦屋根の家 (縦張り) の写真
絞り込み:
資材コスト
並び替え:今日の人気順
写真 1〜20 枚目(全 46 枚)
1/4
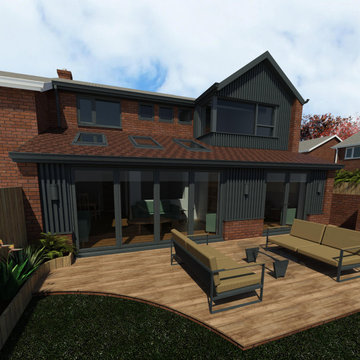
2 story side extension and single story rear wraparound extension.
他の地域にあるお手頃価格の中くらいなトラディショナルスタイルのおしゃれな家の外観 (デュープレックス、縦張り) の写真
他の地域にあるお手頃価格の中くらいなトラディショナルスタイルのおしゃれな家の外観 (デュープレックス、縦張り) の写真
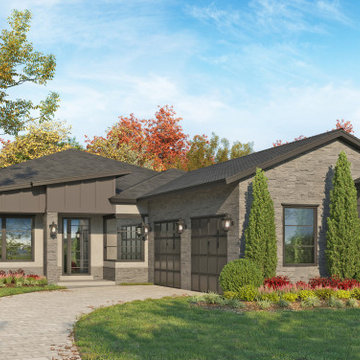
This modern Craftsman home puts a contemporary flare to is traditional style. Square columns support a bumped out entry with shed roofs cascading to one side. The roof line is a modern style of colliding geometric shapes. The overall effect is bold diagonals, counterpointed shapes, with multiple massing. The emphasis is on views everywhere in this home.
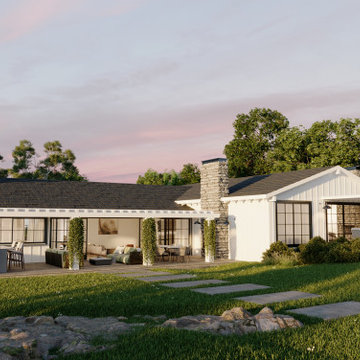
Glass sliding doors open the central kitchen, dining, and living room to the outdoor oasis. Showing an al-fresco cooking and dining area, as well as the primary bedroom's private outdoor area.
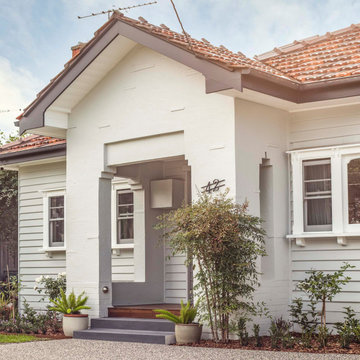
The external facade of the existing building is refurbished and repainted to refresh the house appearance. A new carport is added in the same architectural style and blends in with the existing fabric.
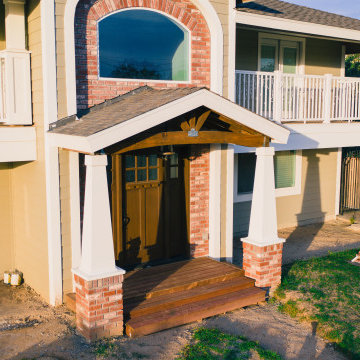
Example of a entirely new home entrance. Removal of the mini patio and 2nd story balcony for a complete remodel.
オレンジカウンティにある高級な巨大なトラディショナルスタイルのおしゃれな家の外観 (漆喰サイディング、縦張り) の写真
オレンジカウンティにある高級な巨大なトラディショナルスタイルのおしゃれな家の外観 (漆喰サイディング、縦張り) の写真
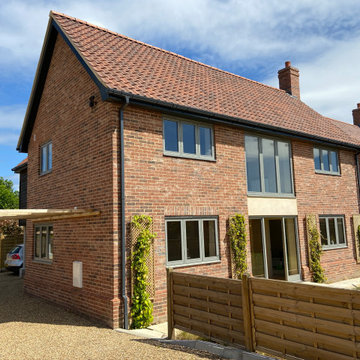
Housing development in Suffolk
エセックスにあるトラディショナルスタイルのおしゃれな家の外観 (レンガサイディング、マルチカラーの外壁、縦張り) の写真
エセックスにあるトラディショナルスタイルのおしゃれな家の外観 (レンガサイディング、マルチカラーの外壁、縦張り) の写真

Photo : Kei Sugino , Kentaro Takeguchi
京都にある中くらいなトラディショナルスタイルのおしゃれな家の外観 (メタルサイディング、縦張り) の写真
京都にある中くらいなトラディショナルスタイルのおしゃれな家の外観 (メタルサイディング、縦張り) の写真
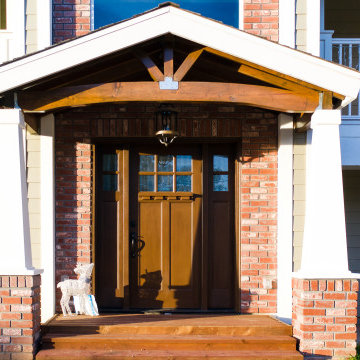
Example of a entirely new home entrance. Removal of the mini patio and 2nd story balcony for a complete remodel.
オレンジカウンティにある高級な巨大なトラディショナルスタイルのおしゃれな家の外観 (漆喰サイディング、縦張り) の写真
オレンジカウンティにある高級な巨大なトラディショナルスタイルのおしゃれな家の外観 (漆喰サイディング、縦張り) の写真
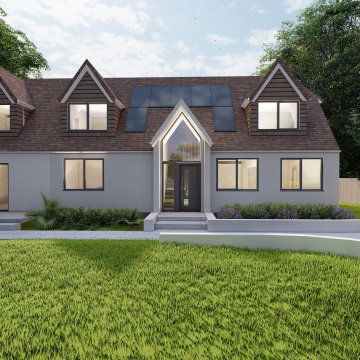
FRESH Architects
Large conversion and extension project to a beautiful country home on a large 1 acre plot.
#FRESHArchitects
www.fresharchitects.co.uk
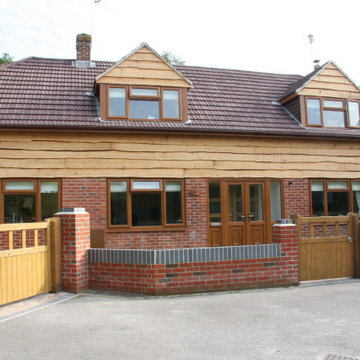
New slate roof, new windows & doors, new waney edge cladding, new wall, new gates, new paviours
ハンプシャーにあるラグジュアリーな巨大なトラディショナルスタイルのおしゃれな家の外観 (縦張り) の写真
ハンプシャーにあるラグジュアリーな巨大なトラディショナルスタイルのおしゃれな家の外観 (縦張り) の写真
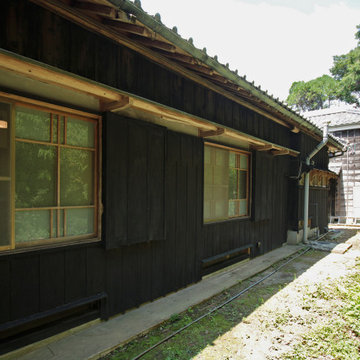
昭和九年に建てられた旧猪子家住宅。朽ち果てる寸前であったこの建物を2015年から2017年に掛けて修繕した。
外観はそのままに、痛んでいるところを補修し、和室などは壁仕上げをやり直した。台所については、多少リフォームされたいたが、「たたき土間」や「水場」など、昔の「竈(くど)」ように改修した。
他の地域にある巨大なトラディショナルスタイルのおしゃれな家の外観 (縦張り) の写真
他の地域にある巨大なトラディショナルスタイルのおしゃれな家の外観 (縦張り) の写真
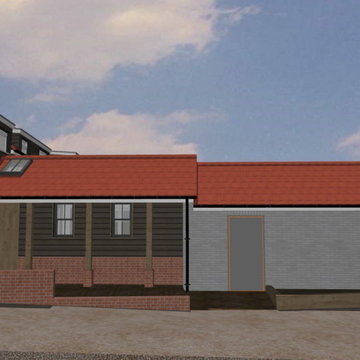
The proposed – new street frontage, creating community interaction, connection, rhythm and a defined front entrance area that relates and respects the language of the lane and existing buildings
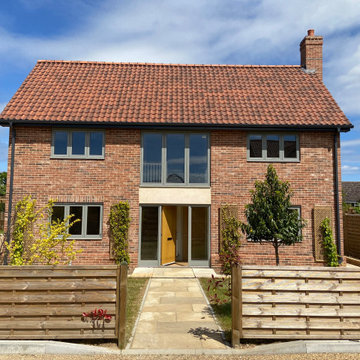
Housing development in Suffolk
エセックスにあるトラディショナルスタイルのおしゃれな家の外観 (レンガサイディング、マルチカラーの外壁、縦張り) の写真
エセックスにあるトラディショナルスタイルのおしゃれな家の外観 (レンガサイディング、マルチカラーの外壁、縦張り) の写真
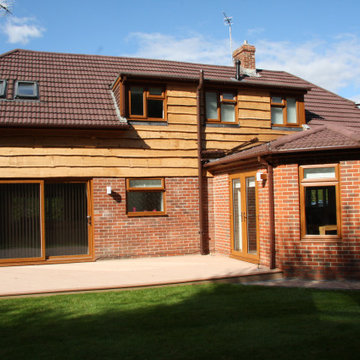
New slate roof, new windows & doors, new waney edge cladding, new wall, new gates, new paviours
ハンプシャーにあるラグジュアリーな巨大なトラディショナルスタイルのおしゃれな家の外観 (縦張り) の写真
ハンプシャーにあるラグジュアリーな巨大なトラディショナルスタイルのおしゃれな家の外観 (縦張り) の写真
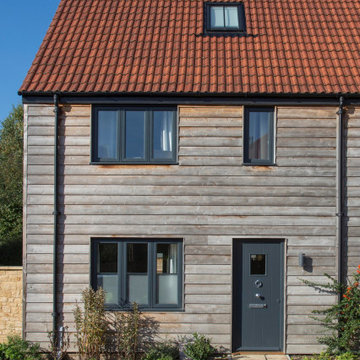
Traditional house in Somerset with timber cladding
お手頃価格の中くらいなトラディショナルスタイルのおしゃれな家の外観 (タウンハウス、縦張り) の写真
お手頃価格の中くらいなトラディショナルスタイルのおしゃれな家の外観 (タウンハウス、縦張り) の写真
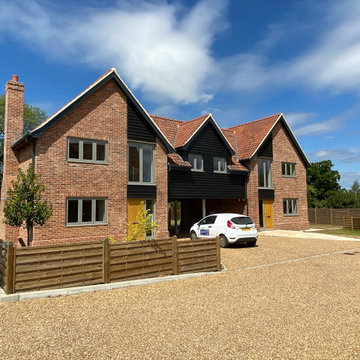
Housing development in Suffolk
エセックスにあるトラディショナルスタイルのおしゃれな家の外観 (レンガサイディング、マルチカラーの外壁、縦張り) の写真
エセックスにあるトラディショナルスタイルのおしゃれな家の外観 (レンガサイディング、マルチカラーの外壁、縦張り) の写真
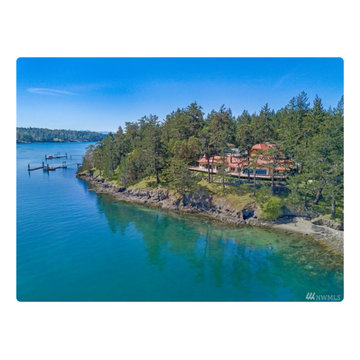
This project was a highly customized home designed and built in the San Juan Islands of Washington State.
The owners had traveled extensively in Europe and wanted a European look and feel with the most up-to-date modern systems.
トラディショナルスタイルの瓦屋根の家 (縦張り) の写真
1
