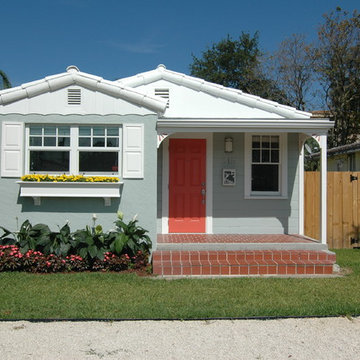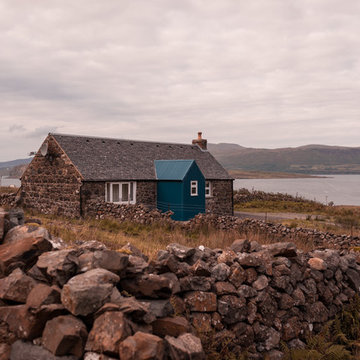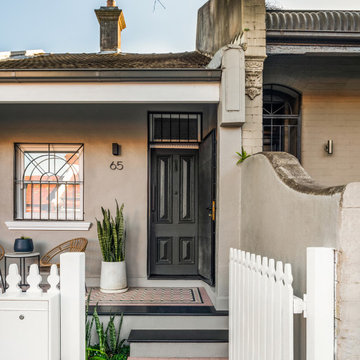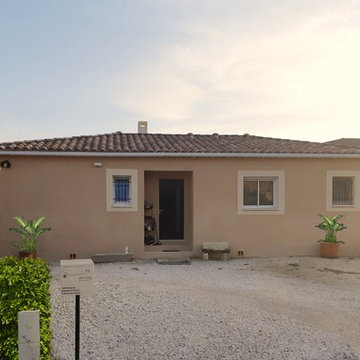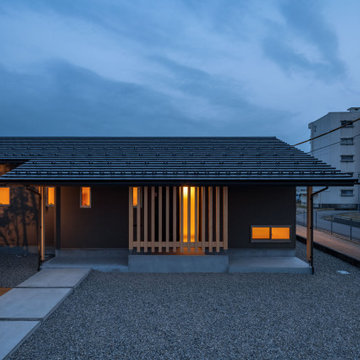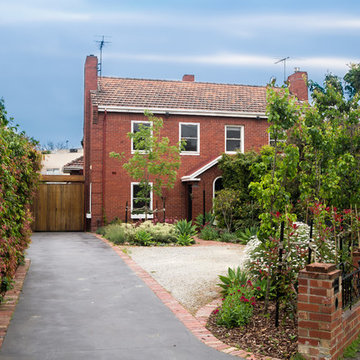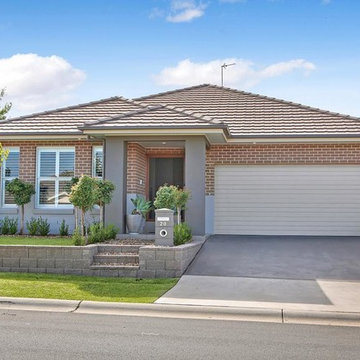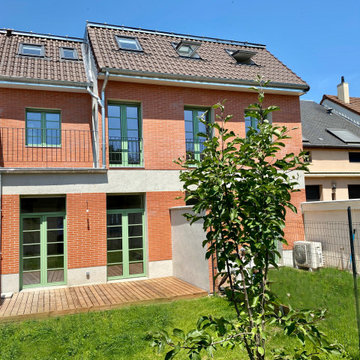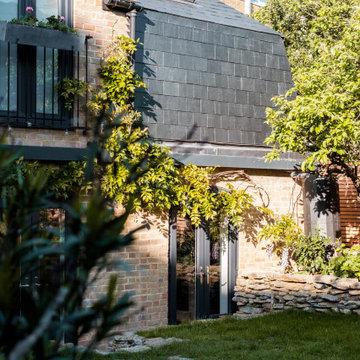小さなトラディショナルスタイルの瓦屋根の家の写真
絞り込み:
資材コスト
並び替え:今日の人気順
写真 1〜20 枚目(全 168 枚)
1/4

A Heritage Conservation listed property with limited space has been converted into an open plan spacious home with an indoor/outdoor rear extension.
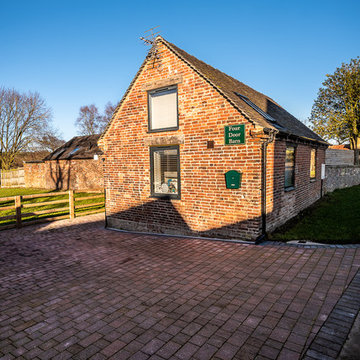
Exterior Photo of refurbished barn
他の地域にあるお手頃価格の小さなトラディショナルスタイルのおしゃれな家の外観 (レンガサイディング) の写真
他の地域にあるお手頃価格の小さなトラディショナルスタイルのおしゃれな家の外観 (レンガサイディング) の写真
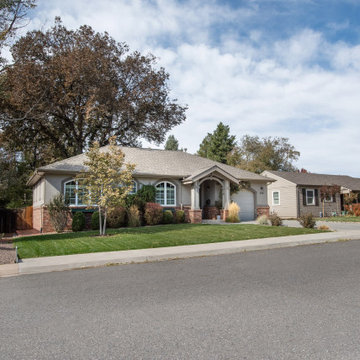
Back Yard Deck & Entry to Great Room
デンバーにある高級な小さなトラディショナルスタイルのおしゃれな家の外観 (漆喰サイディング) の写真
デンバーにある高級な小さなトラディショナルスタイルのおしゃれな家の外観 (漆喰サイディング) の写真

Intentional placement of trees and perimeter plantings frames views of the home and offers light relief from late afternoon sun angles. Paving edges are softened by casual planting textures, reinforcing a cottage aesthetic.
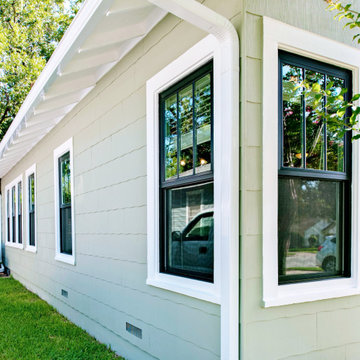
Andersen® 100 Series windows and patio doors are made with our revolutionary Fibrex® composite material, which allows Andersen to offer an uncommon value others can't. It's environmentally responsible and energy-efficient, and it comes in durable colors that are darker and richer than most vinyl windows.
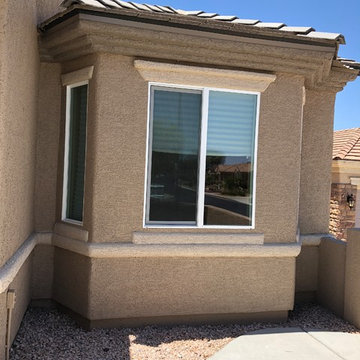
This home features a beautiful, full view of the city from the front and backyard. To create an interior sitting space, and give the exterior of the home more personality, we added a bay window to the front of the home at the guest bedroom.
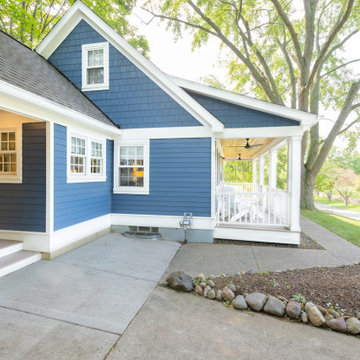
The porch and exterior face-lift was part of the phase I remodel while the connection between the home and the garage was part of the phase II remodel/addition.
Design and Build by Meadowlark Design+Build in Ann Arbor, Michigan. Photography by Sean Carter, Ann Arbor, Michigan.
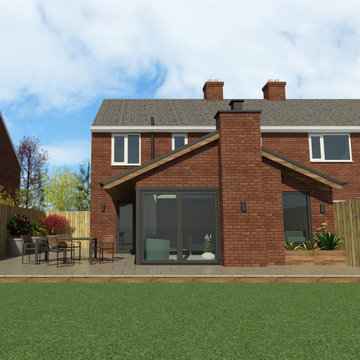
Single story rear extension with feature chimney, internal fireplace and bifold doors.
他の地域にあるお手頃価格の小さなトラディショナルスタイルのおしゃれな家の外観 (レンガサイディング、デュープレックス) の写真
他の地域にあるお手頃価格の小さなトラディショナルスタイルのおしゃれな家の外観 (レンガサイディング、デュープレックス) の写真
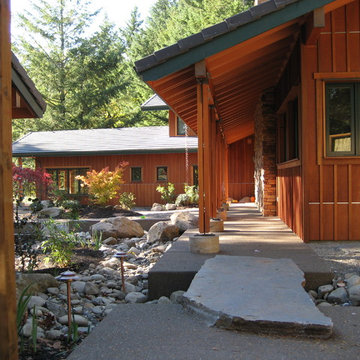
Exterior entry sequence through semi-private garden space and then to entry door at end of covered walk
ポートランドにあるお手頃価格の小さなトラディショナルスタイルのおしゃれな家の外観の写真
ポートランドにあるお手頃価格の小さなトラディショナルスタイルのおしゃれな家の外観の写真
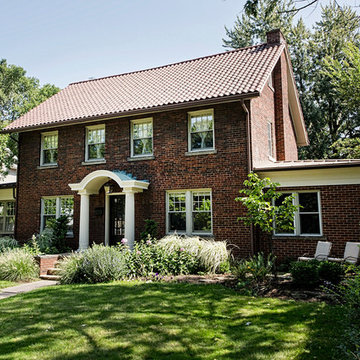
This classic 1920's brick colonial home needed a new kitchen and updated first floor bath. A small addition to the back of the home was all that was needed to create a fresh new updated space while maintaining the original charm and scale of the home.
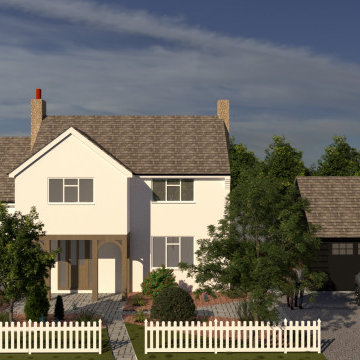
First floor extension and covered porch
他の地域にある高級な小さなトラディショナルスタイルのおしゃれな家の外観 (漆喰サイディング) の写真
他の地域にある高級な小さなトラディショナルスタイルのおしゃれな家の外観 (漆喰サイディング) の写真
小さなトラディショナルスタイルの瓦屋根の家の写真
1
