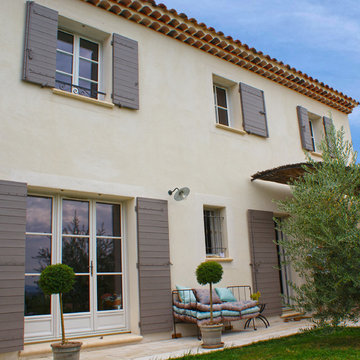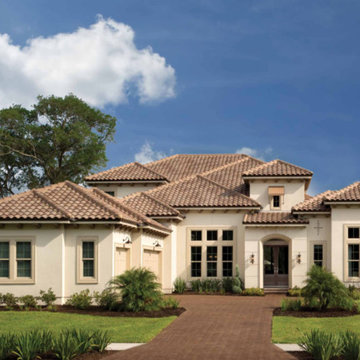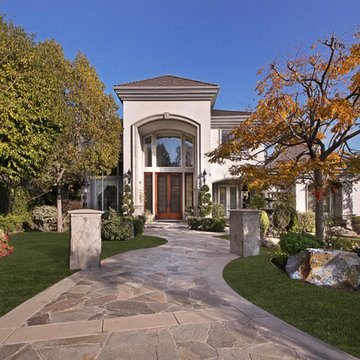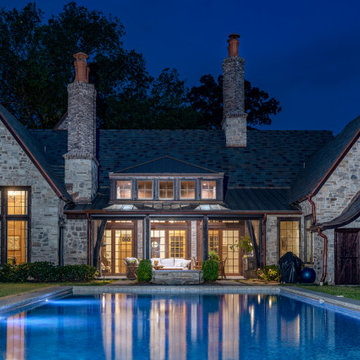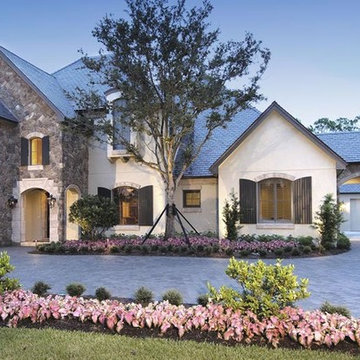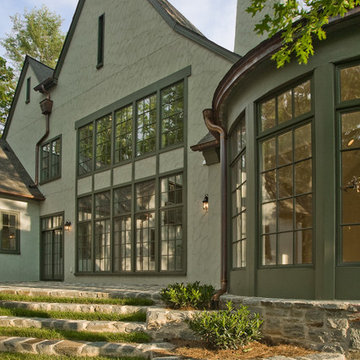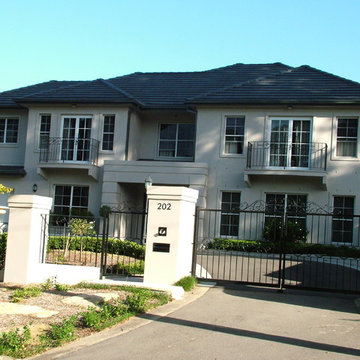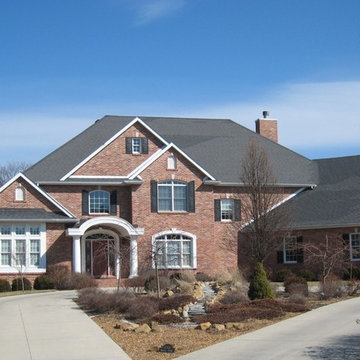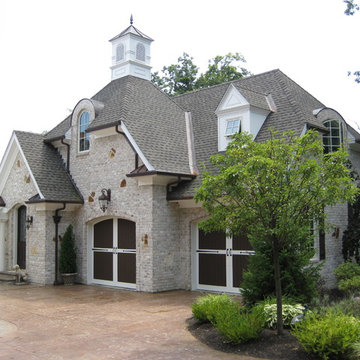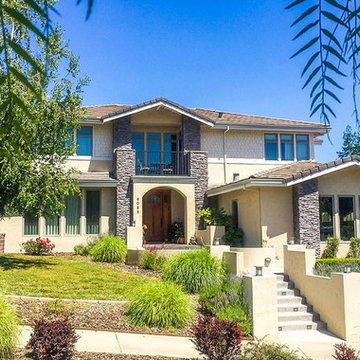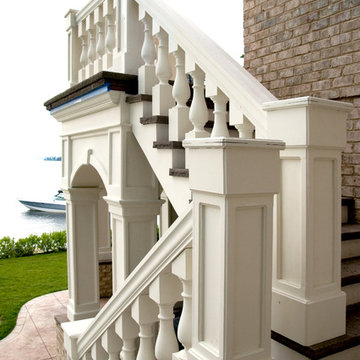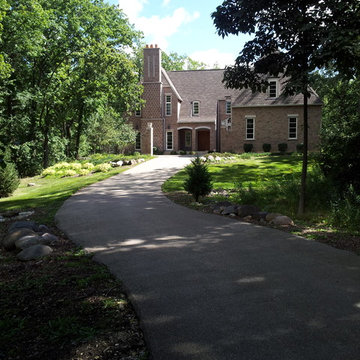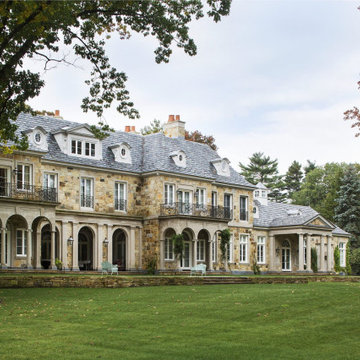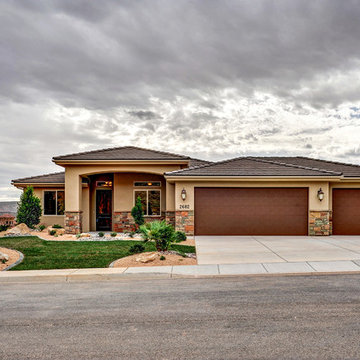トラディショナルスタイルの家の外観の写真
絞り込み:
資材コスト
並び替え:今日の人気順
写真 321〜340 枚目(全 1,224 枚)
1/4
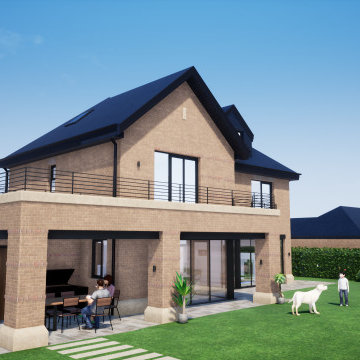
We are excited to have recently submitted the planning application for this New-Build home in Worsley, Greater Manchester.
Our key focus during the design process has been to create a stunning home for the Clients' family, which also suits and enhances its quiet residential context.
Since early discussions with the Client, the brief was to include an open-plan living space and five bedrooms. We gained a fuller picture of their needs through virtual meetings as well as a meeting on site, in which the importance of making the most of the wooded surroundings became clear. Through sharing example precedents with the client, we also came to a modern-traditional aesthetic.
The positioning and footprint of the building is constrained to be in line with the street frontages, whilst leaving space for a large square garden at the rear. The conservative material palette was chosen to fit within the residential context, and the front elevation is defined by the Georgian bay windows, with stone detailing. Five well-sized bedrooms have been achieved through utilising the roof space. To keep in proportion with the neighbouring homes, this third floor is not noticeable from street view.
The rear facade faces its own private garden, and large areas of glazing at ground floor allow a connection between the interior living space and the outdoors. To continue this principal in the upstairs spaces, one bedroom has a juliette balcony and another has its own wrap-around balcony, sat under the trees of the wooded boundary. Sheltered underneath this is a sociable outdoor kitchen with patio dining. A path from here leads to a seating space at the far end of the garden, which is positioned to make the most of the sun.
Enhancing lives and exceeding expectations is always at the heart of our design process. With these high hopes, we look forward to the acceptance of our planning submission and to the construction of their new home!
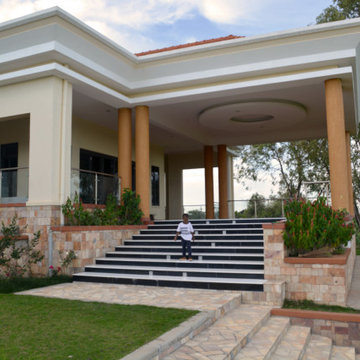
Bushenyi Project.
This country home was especially designed for a family of five in Bushenyi, Uganda. Grey Oak participated on a design, construct and finish agreement with the Client. The design was approached with the intention to solve the family’s luxurious needs and requirements and provide as much entertainment space bathed with natural light and maximized views.
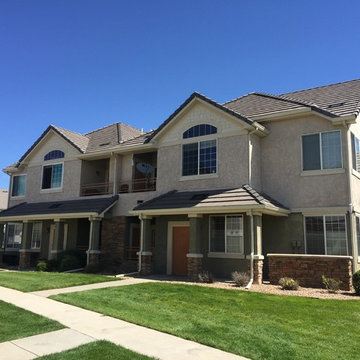
デンバーにある中くらいなトラディショナルスタイルのおしゃれな家の外観 (漆喰サイディング、デュープレックス) の写真
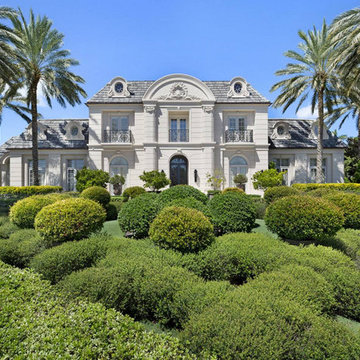
Front Exterior
マイアミにあるラグジュアリーな巨大なトラディショナルスタイルのおしゃれな家の外観 (コンクリートサイディング) の写真
マイアミにあるラグジュアリーな巨大なトラディショナルスタイルのおしゃれな家の外観 (コンクリートサイディング) の写真
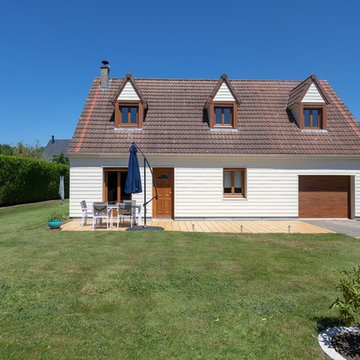
AMÉLIORER L’ISOLATION DE VOTRE MAISON PRÈS DE ROUEN TOUT EN RÉNOVANT TOTALEMENT SA FAÇADE !
C’est la double promesse de l’isolation thermique extérieure, faire baisser ses factures de chauffage l’hiver et maitriser la température l’été tout en se faisant plaisir, voilà les objectifs de ce chantier MCP d’isolation thermique extérieure d’une maison près de Rouen.
MCP, SPÉCIALISTE DES AMÉLIORATIONS D’HABITAT À ROUEN
Spécialisé depuis près de 25 ans dans la rénovation des maisons et fortement impliqué dans une démarche d’amélioration énergétique de nos habitats, MCP était le partenaire idéal pour réaliser ce chantier.
Avec une grande surface à couvrir, ce chantier est un bel exemple du savoir-faire de MCP. La totalité de la façade de la maison a ainsi été isolée et habillée.
Choisir MCP c’est aussi un gage de simplicité pour nos clients : un seul prestataire sérieux qui gère l’ensemble du projet de l’étude à la pose en passant par la modification de la charpente.
OBJECTIFS RÉNOVATION ET ISOLATION DE MAISON
C’est le bardage premium Coprovox sable clair que nous avons sélectionné pour remplir ces objectifs énergétiques et esthétiques.
Léger et robuste : une installation facilitée par un matériaux léger et maniable tout en étant très durable.
Un minimum d’entretien : le bardage Coprovox est lavable et lessivable, il permet d’entretenir l’extérieur de sa maison bien plus simplement.
Une personnalisation complète : pour une maison qui vous ressemble, nos bardages proposent 42 choix de colories et textures ! Teintée dans la masse, nos couleurs résistent au temps.
Resistant et durable : imputrescible, résistant au feu et aux insectes, le ciment composite des lames de bardage est fait pour résister à toutes les conditions climatiques, soleil, UV, basses ou hautes températures.
Garanti 10 ans
LE CITE : CRÉDIT D’IMPÔT POUR LA TRANSITION ÉNERGÉTIQUE
Isoler sa maison ou ses combles chez MCP donne droit à un crédit d’impôt pour les travaux d’isolation de 30% ! Dès l’année suivante, récupérez 30% du montant de vos travaux sous forme de crédit d’impôt sur le revenu.
En savoir plus sur le crédit d’impôt
LE PROJET EN BREF :
Une isolation optimale : objectif principal d’un chantier d’isolation extérieure, les performances énergétiques de la maison sont désormais largement meilleures et cela se ressent sur la facture !
Plus de cachet pour sa maison : isoler sa maison c’est aussi l’embellir et la valoriser, il ne faut pas l’oublier !
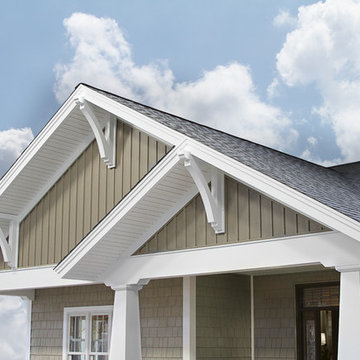
Sandalwood Board 'N Batten vertical siding from Heartland Siding by ProVia is blended here with Cedarbrook shakes to shape the classic look of this craftsman style home. Photo by www.ProVia.com
トラディショナルスタイルの家の外観の写真
17
