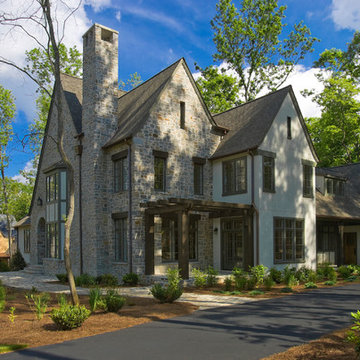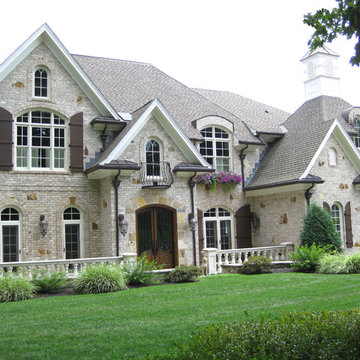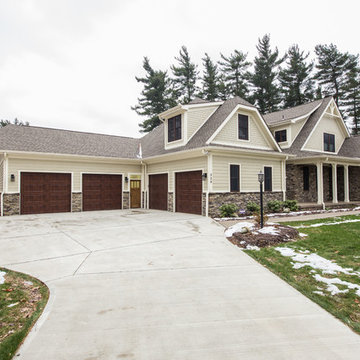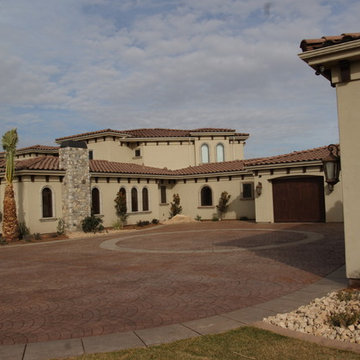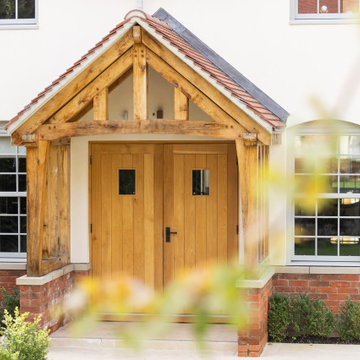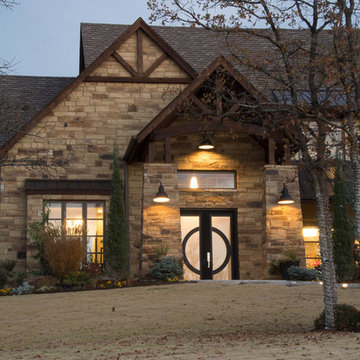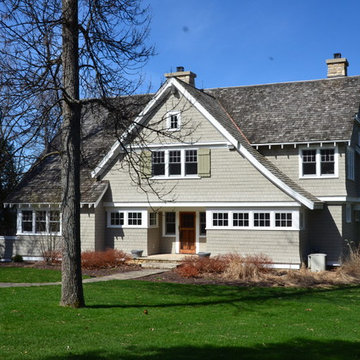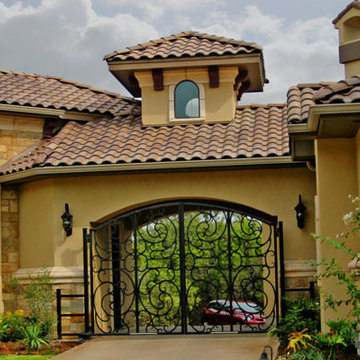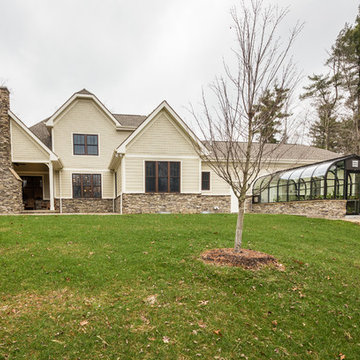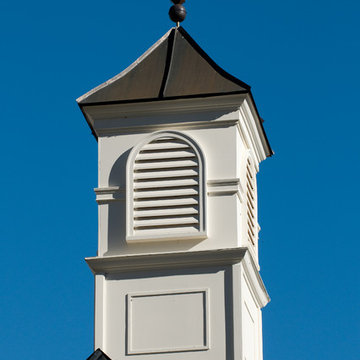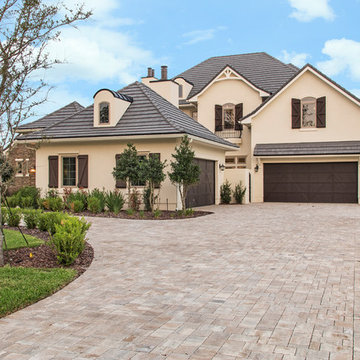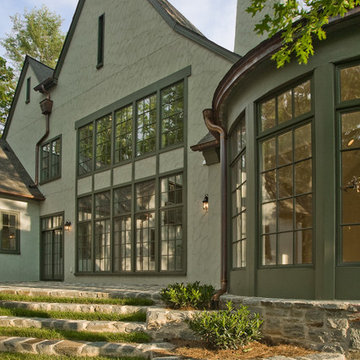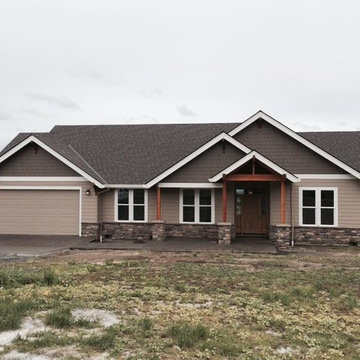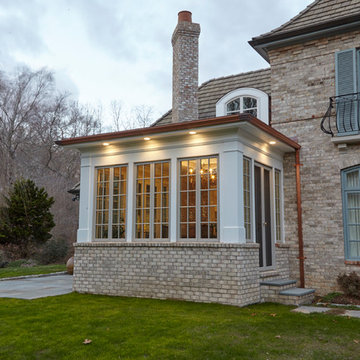トラディショナルスタイルの家の外観の写真
絞り込み:
資材コスト
並び替え:今日の人気順
写真 1〜20 枚目(全 580 枚)
1/5
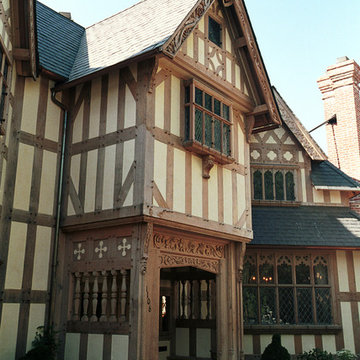
Timeless Timber Frame English Tudor with endless details. Designed and Built by Elements Design Build. This true post and beam construction home is one of Elements favorites. The homeowners love this classic home. www.elementshomebuilder.com www.elementshouseplans.com
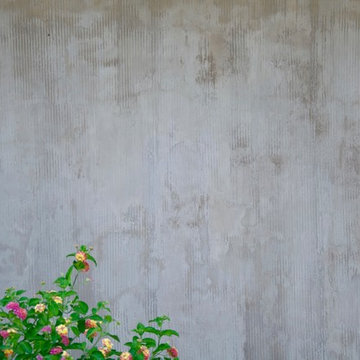
Originally, the exterior of the Napa ranch residence was a standard knocked down stucco finish. We covered over the entire exterior of the house with a natural plaster product that has been made in Italy for centuries, known as Rialto or Vero. This product is a combination of slaked lime mixed with 60% reconstituted crushed marble dust. Quarried from the legendary Carrara marble mines. The finish itself is a vertically combed striated texture embedded into the plaster. While it cures, a transparent group of patinas are applied to the stone-like plaster substance to create a look of an aged villa.
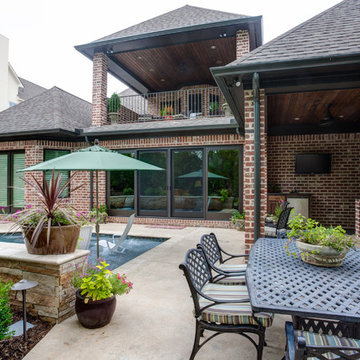
Custom home by Parkinson Building Group in Little Rock, AR.
リトルロックにある高級な中くらいなトラディショナルスタイルのおしゃれな家の外観 (レンガサイディング) の写真
リトルロックにある高級な中くらいなトラディショナルスタイルのおしゃれな家の外観 (レンガサイディング) の写真
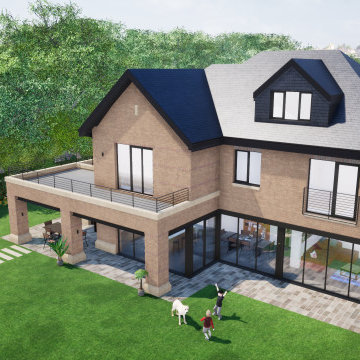
We are excited to have recently submitted the planning application for this New-Build home in Worsley, Greater Manchester.
Our key focus during the design process has been to create a stunning home for the Clients' family, which also suits and enhances its quiet residential context.
Since early discussions with the Client, the brief was to include an open-plan living space and five bedrooms. We gained a fuller picture of their needs through virtual meetings as well as a meeting on site, in which the importance of making the most of the wooded surroundings became clear. Through sharing example precedents with the client, we also came to a modern-traditional aesthetic.
The positioning and footprint of the building is constrained to be in line with the street frontages, whilst leaving space for a large square garden at the rear. The conservative material palette was chosen to fit within the residential context, and the front elevation is defined by the Georgian bay windows, with stone detailing. Five well-sized bedrooms have been achieved through utilising the roof space. To keep in proportion with the neighbouring homes, this third floor is not noticeable from street view.
The rear facade faces its own private garden, and large areas of glazing at ground floor allow a connection between the interior living space and the outdoors. To continue this principal in the upstairs spaces, one bedroom has a juliette balcony and another has its own wrap-around balcony, sat under the trees of the wooded boundary. Sheltered underneath this is a sociable outdoor kitchen with patio dining. A path from here leads to a seating space at the far end of the garden, which is positioned to make the most of the sun.
Enhancing lives and exceeding expectations is always at the heart of our design process. With these high hopes, we look forward to the acceptance of our planning submission and to the construction of their new home!
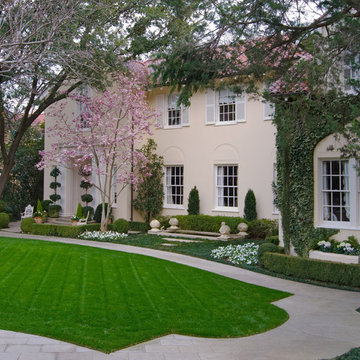
J Wilson Fuqua & Assoc.
ダラスにあるトラディショナルスタイルのおしゃれな家の外観 (漆喰サイディング) の写真
ダラスにあるトラディショナルスタイルのおしゃれな家の外観 (漆喰サイディング) の写真
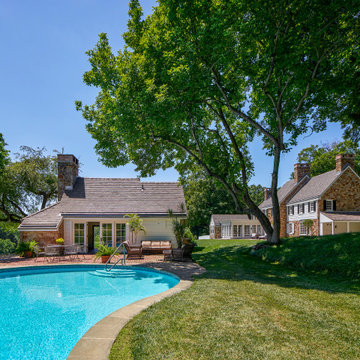
Exterior of restored 1930s era traditional stone home with view of pool, pool house and rear of home
ウィルミントンにあるトラディショナルスタイルのおしゃれな家の外観 (下見板張り) の写真
ウィルミントンにあるトラディショナルスタイルのおしゃれな家の外観 (下見板張り) の写真
トラディショナルスタイルの家の外観の写真
1
