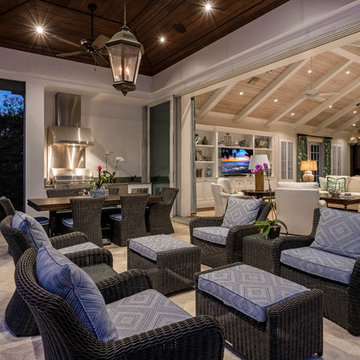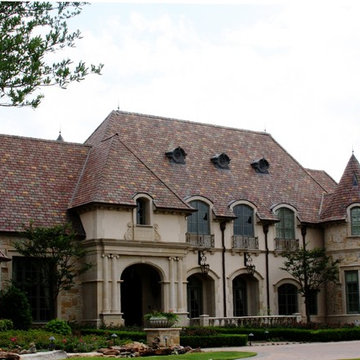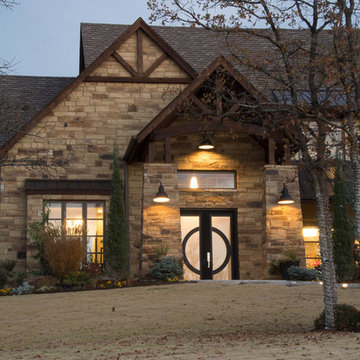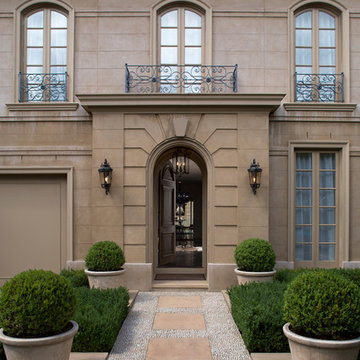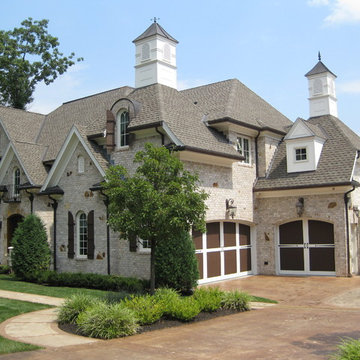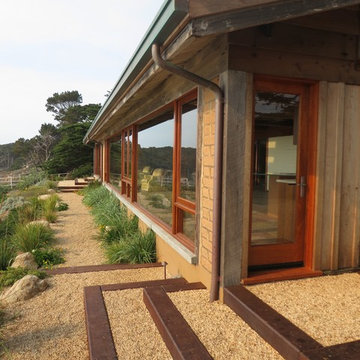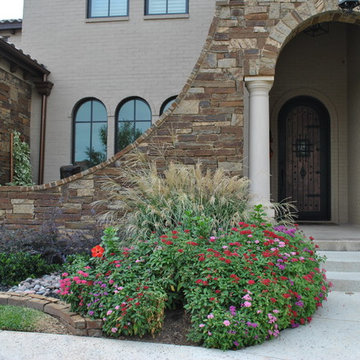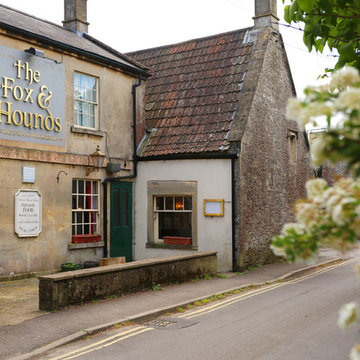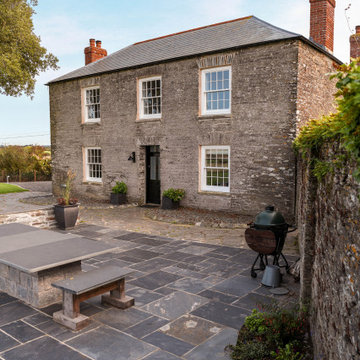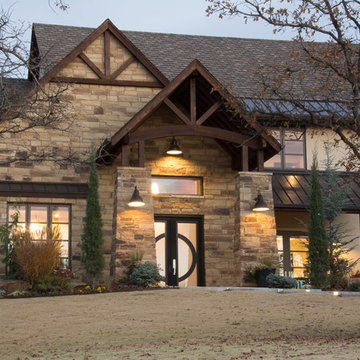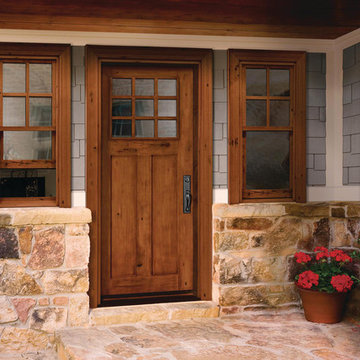ブラウンのトラディショナルスタイルの家の外観の写真
絞り込み:
資材コスト
並び替え:今日の人気順
写真 1〜20 枚目(全 111 枚)
1/5
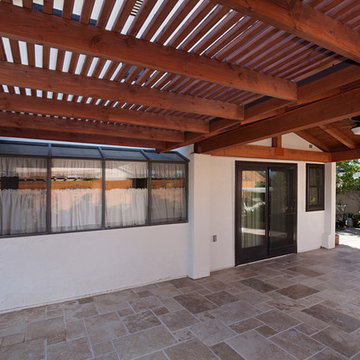
This Oceanside porch was extended by installing this large patio cover. The entrance to the backyard starts with a gable roof patio cover with tile, as you walk further into the backyard leads to an attached partial shade pergola. Photos by Preview First.

At this front exterior, I had to burn all external coating from the ladders due to paint failure. New paint and coating were applied by brush and roll in the white gloss system.
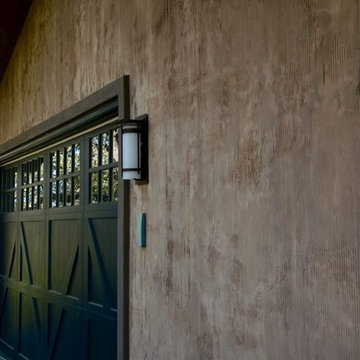
Originally, the exterior of the Napa ranch residence was a standard knocked down stucco finish. We covered over the entire exterior of the house with a natural plaster product that has been made in Italy for centuries, known as Rialto or Vero. This product is a combination of slaked lime mixed with 60% reconstituted crushed marble dust. Quarried from the legendary Carrara marble mines. The finish itself is a vertically combed striated texture embedded into the plaster. While it cures, a transparent group of patinas are applied to the stone-like plaster substance to create a look of an aged villa.
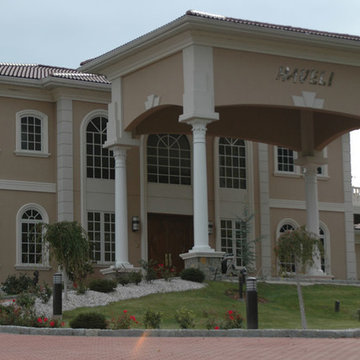
Frontview of finished custom home
ニューヨークにあるラグジュアリーな巨大なトラディショナルスタイルのおしゃれな家の外観 (漆喰サイディング) の写真
ニューヨークにあるラグジュアリーな巨大なトラディショナルスタイルのおしゃれな家の外観 (漆喰サイディング) の写真
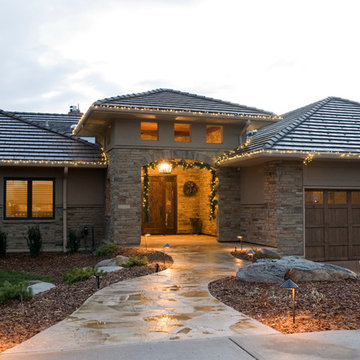
Total reskinning of an old ranch home in Westminster, Colorado. Philip Wegener Photography
デンバーにある中くらいなトラディショナルスタイルのおしゃれな家の外観 (石材サイディング) の写真
デンバーにある中くらいなトラディショナルスタイルのおしゃれな家の外観 (石材サイディング) の写真
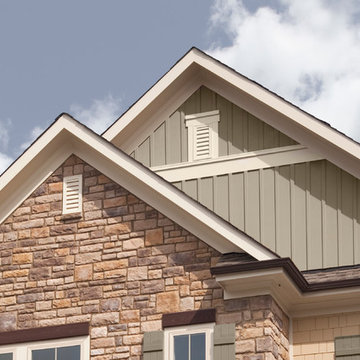
Board n' Batten siding in Clay from Heartland Siding by ProVia, compliments the beautiful Nantucket Limestone from Heritage Stone by ProVia. Photo by www.ProVia.com
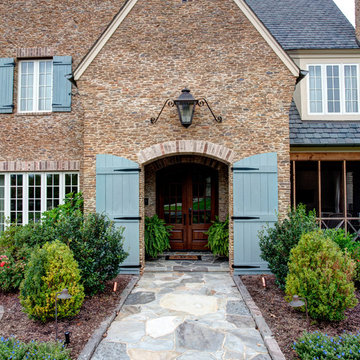
The front door on this home has strong french roots with multiple glass panes. In addition, the entryway features a rounded top that is typical of many French style homes.
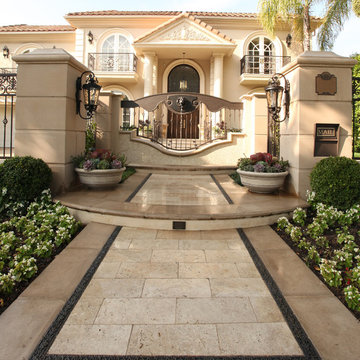
A lion’s head is on an open iron piece that spouts water into a basin below lined in chiseled onyx.
ロサンゼルスにあるラグジュアリーなトラディショナルスタイルのおしゃれな家の外観の写真
ロサンゼルスにあるラグジュアリーなトラディショナルスタイルのおしゃれな家の外観の写真
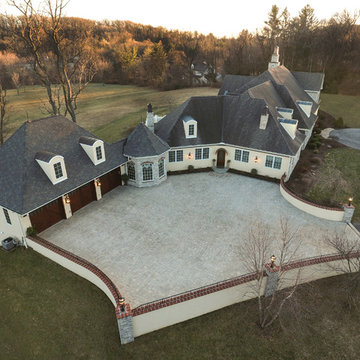
The owners of this beautiful estate home needed additional storage space and desired a private entry and parking space for family and friends. The new carriage house addition includes a gated entrance and parking for three vehicles, as well as a turreted entrance foyer, gallery space, and executive office with custom wood paneling and stone fireplace.
ブラウンのトラディショナルスタイルの家の外観の写真
1
