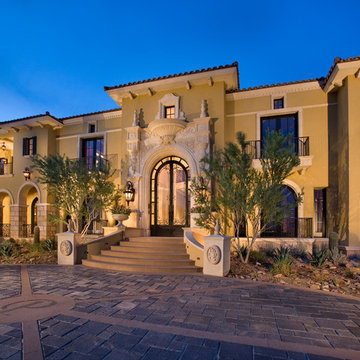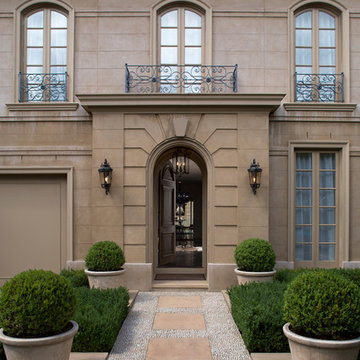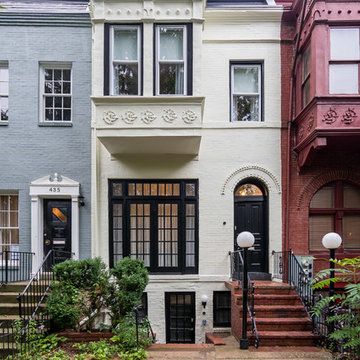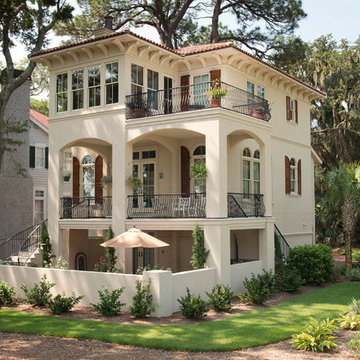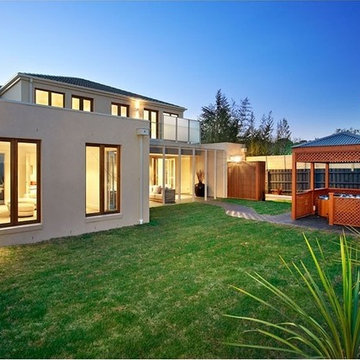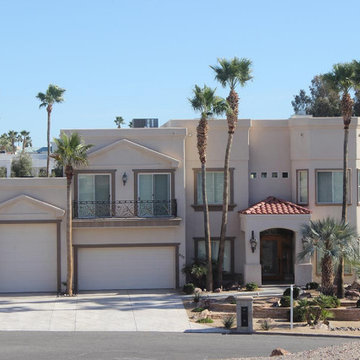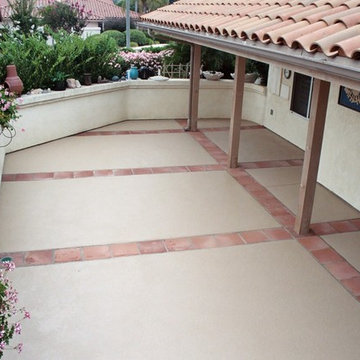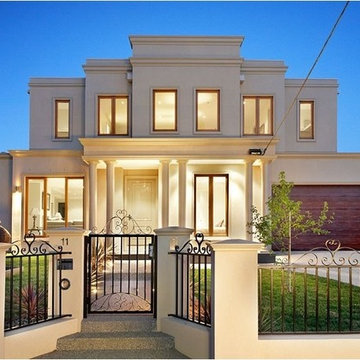トラディショナルスタイルの家の外観の写真
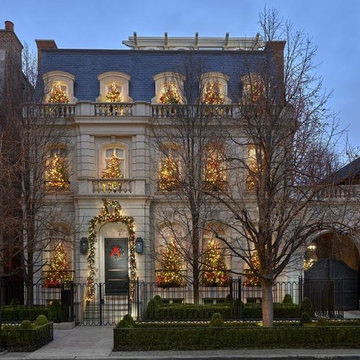
Classical Architecture is alive and well with this french style home in the heart of Lincoln Park
シカゴにあるラグジュアリーなトラディショナルスタイルのおしゃれな家の外観 (石材サイディング) の写真
シカゴにあるラグジュアリーなトラディショナルスタイルのおしゃれな家の外観 (石材サイディング) の写真
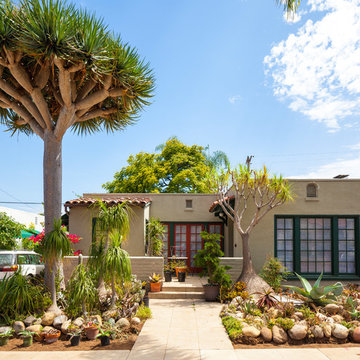
The 1920's Spanish bungalow resides in an historic area of San Diego.
Michael Andrew, Photo Credit
サンディエゴにある高級な中くらいなトラディショナルスタイルのおしゃれな家の外観 (漆喰サイディング) の写真
サンディエゴにある高級な中くらいなトラディショナルスタイルのおしゃれな家の外観 (漆喰サイディング) の写真
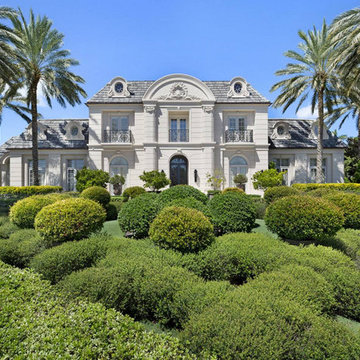
Front Exterior
マイアミにあるラグジュアリーな巨大なトラディショナルスタイルのおしゃれな家の外観 (コンクリートサイディング) の写真
マイアミにあるラグジュアリーな巨大なトラディショナルスタイルのおしゃれな家の外観 (コンクリートサイディング) の写真
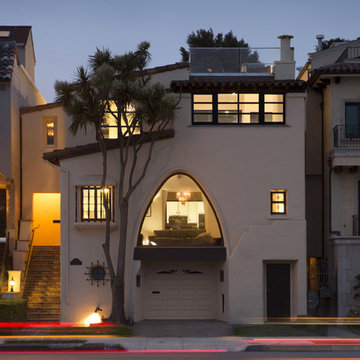
The new roof deck can be partially seen with the glass railing on top, but the primary expression of the house remains a historic San Francisco Mission-style residence design. With signature oval dining room window and Spanish details such as the wrought-iron window grates, the house is a blend of old and new.
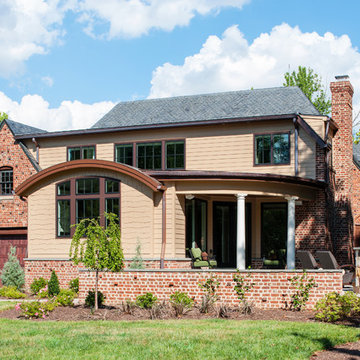
New addition on rear of home.
Photography: Ansel Olsen
リッチモンドにある高級なトラディショナルスタイルのおしゃれな家の外観 (コンクリート繊維板サイディング) の写真
リッチモンドにある高級なトラディショナルスタイルのおしゃれな家の外観 (コンクリート繊維板サイディング) の写真
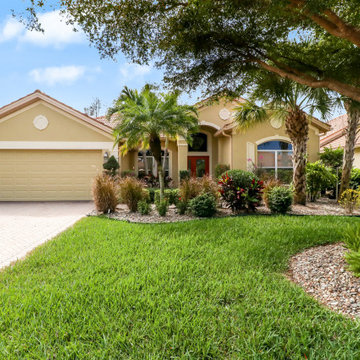
Basketball, BBQ - Picnic, Bike And Jog Path, Bocce Court, Business Center, Clubhouse, Community Pool, Community Room, Community Spa/Hot tub, Dog Park, Exercise Room, Hobby Room, Internet Access, Library, Play Area, See Remarks, Sidewalk, Streetlight, Tennis Court,
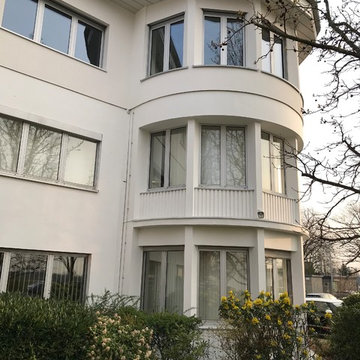
Aufstockung eines Firmengebäudes, Wärmedämmverbundsystem angebracht, Putz aufgetragen, kompletter Anstrich der Fassade, sowie Anstrich der Fenster
ケルンにあるラグジュアリーなトラディショナルスタイルのおしゃれな家の外観 (漆喰サイディング) の写真
ケルンにあるラグジュアリーなトラディショナルスタイルのおしゃれな家の外観 (漆喰サイディング) の写真
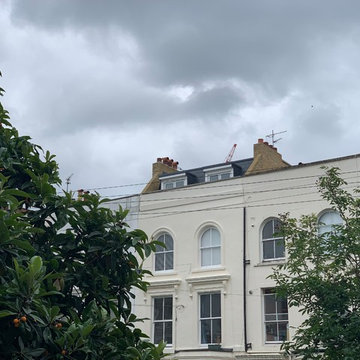
Planning approval obtained for this mansard in Finsbury Park, Islington. We attained permission for a small outdoor space room which the council are traditionally very conservative in awarding.
The new top floor takes the one bed one bath flat into a two bed two bath apartment.
The loft was built by CityLoftsLondon.com and the apartment now rents out at a premium.
Call us on 020888988299
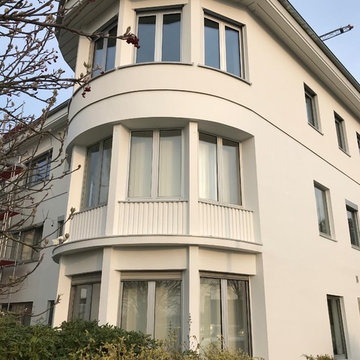
Aufstockung eines Firmengebäudes, Wärmedämmverbundsystem angebracht, Putz aufgetragen, kompletter Anstrich der Fassade, sowie Anstrich der Fenster
ケルンにあるラグジュアリーなトラディショナルスタイルのおしゃれな家の外観 (漆喰サイディング) の写真
ケルンにあるラグジュアリーなトラディショナルスタイルのおしゃれな家の外観 (漆喰サイディング) の写真
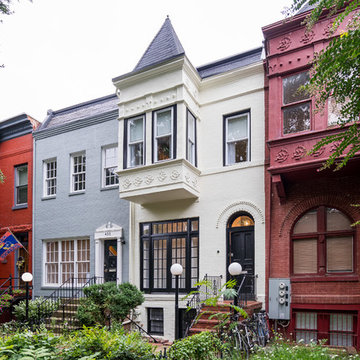
This 1890 rowhouse had been renovated over time, most recently in the 70s. Our clients wanted to renovate every floor. The floors and walls were out of level, and most of the systems were old. We gutted the structure to the studs, leveled and reframed the walls and floors, added insulation and updated the plumbing, electrical and HVAC. Once the structural and systems work was complete, our crew installed a new expanded kitchen, updated all the bathrooms, and updated the basement.
HDBros
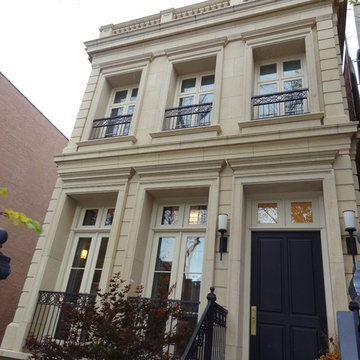
Silverdale Limestone from Tri-State cut stone in Frankfort Illinois. Front is Painted Mahogany. All the windows are Marvin wood windows.
シカゴにあるラグジュアリーなトラディショナルスタイルのおしゃれな家の外観 (石材サイディング) の写真
シカゴにあるラグジュアリーなトラディショナルスタイルのおしゃれな家の外観 (石材サイディング) の写真
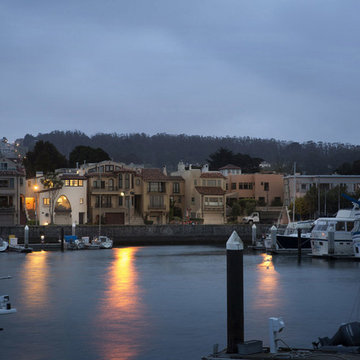
Located in the historic Marina district of San Francisco, right across from the St. Francis Yacht Club, the residence is a equally historic Mission-style home whose character was left intact. To the right is Bernard Maybeck's famous Palace of Fine Arts.
トラディショナルスタイルの家の外観の写真
1
