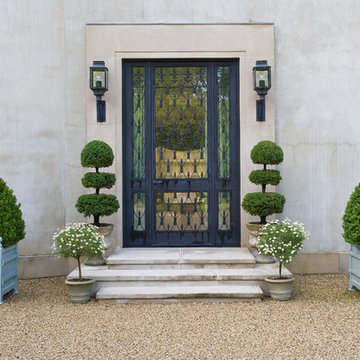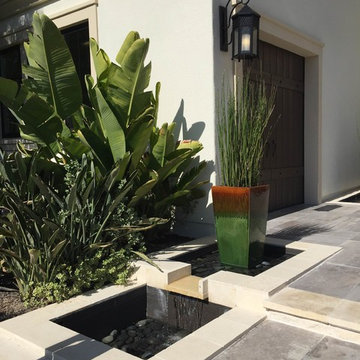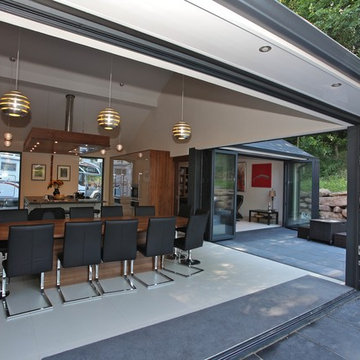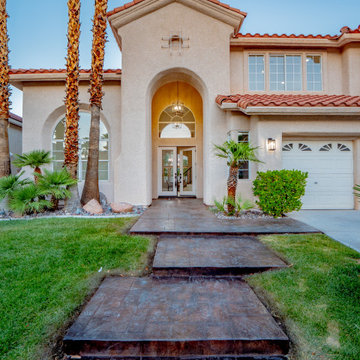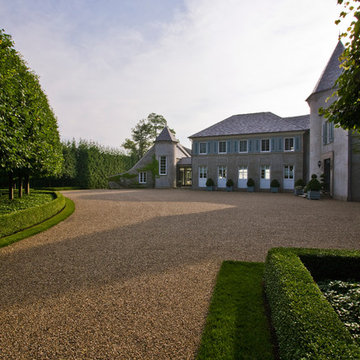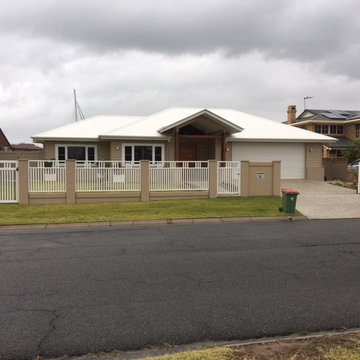モダンスタイルの家の外観の写真
絞り込み:
資材コスト
並び替え:今日の人気順
写真 1〜20 枚目(全 379 枚)
1/4
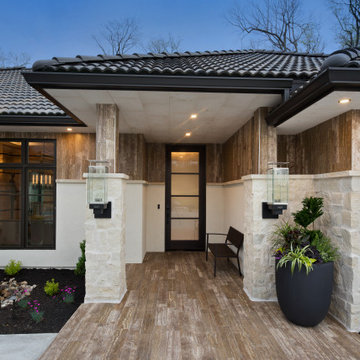
Tile and stone mix on this front elevation. Gas lanterns and glass garage doors set this front apart.
カンザスシティにあるラグジュアリーなモダンスタイルのおしゃれな家の外観 (石材サイディング) の写真
カンザスシティにあるラグジュアリーなモダンスタイルのおしゃれな家の外観 (石材サイディング) の写真
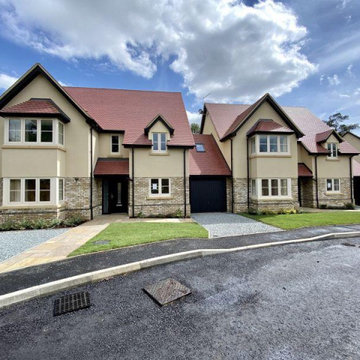
Delighted to have worked along side Sida Corporation Ltd. 10 beautiful New Builds in Harlow.
エセックスにあるラグジュアリーな巨大なモダンスタイルのおしゃれな家の外観 (レンガサイディング) の写真
エセックスにあるラグジュアリーな巨大なモダンスタイルのおしゃれな家の外観 (レンガサイディング) の写真
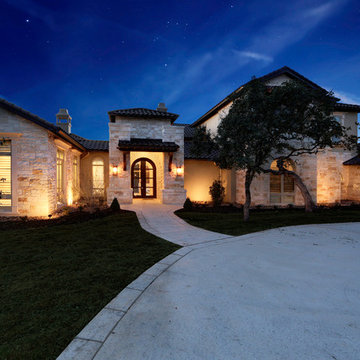
Don't let the Tuscan exterior of this home fool you. The inside of the home is a modern masterpiece. Featuring golden & beige tones with cream and gold Sisterdale Limestone, this is a classic exterior.
Julie Nader - Photography credit

Twilight exterior of Modern Home by Alexander Modern Homes in Muscle Shoals Alabama, and Phil Kean Design by Birmingham Alabama based architectural and interiors photographer Tommy Daspit. See more of his work at http://tommydaspit.com
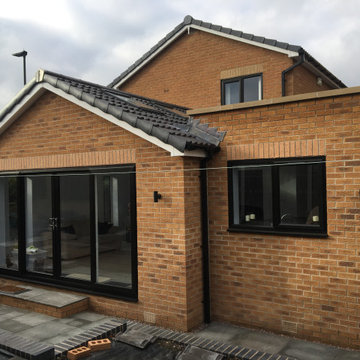
A modest brick built single storey extension wraps around the rear and side of the existing dwelling and abuts an existing garage to the side of the dwelling.
The Buff brickwork matches the 1990's house whilst black framed glazing provides a modern twist on the external characteristics.
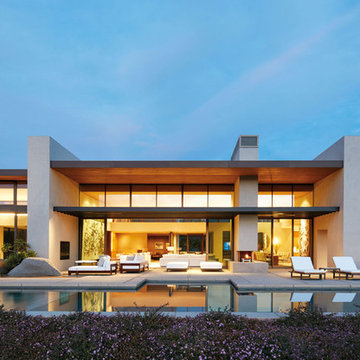
This 6,500-square-foot one-story vacation home overlooks a golf course with the San Jacinto mountain range beyond. The house has a light-colored material palette—limestone floors, bleached teak ceilings—and ample access to outdoor living areas.
Builder: Bradshaw Construction
Architect: Marmol Radziner
Interior Design: Sophie Harvey
Landscape: Madderlake Designs
Photography: Roger Davies
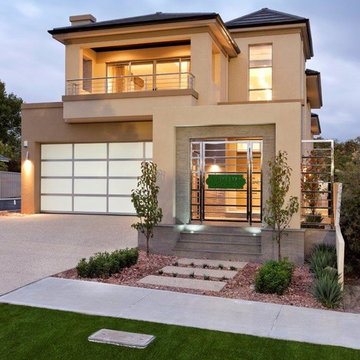
Exhibiting extraordinary depth and sophistication for a ten-metre wide lot, this is a home that defines Atrium’s commitment to small lot living; luxury living without compromise. A true classic, the Blue Gum presents a street façade that will stand the test of time and an elegant foyer that sets the scene for what is to come. Defying its measurements, the Blue Gum demonstrates superb volume, light and space thanks to clever design, high ceilings, well placed windows and perfectly proportioned rooms. A home office off the entry has built-in robes and is semi-ensuite to a fully tiled bathroom, making it ideal as a guest suite or second master suite. An open theatre or living room demonstrates Atrium’s attention to detail, with its intricate ceilings and bulkheads. Even the laundry commands respect, with a walk-in linen press and under-bench cupboards. Glazed double doors lead to the kitchen and living spaces; the sparkling hub of the home and a haven for relaxed entertaining. Striking granite benchtops, stainless steel appliances, a walk-in pantry and separate workbench with appliance cupboard will appeal to any home chef. Dining and living spaces flow effortlessly from the kitchen, with the living area extending to a spacious alfresco area. Bedrooms and private spaces are upstairs – a sitting room and balcony, a luxurious main suite with walk-in robe and ensuite, and two generous sized additional bedrooms sharing an equally luxurious third bathroom. The Blue Gum. Another outstanding example of the award-winning style, luxury and quality Atrium Homes is renowned for.
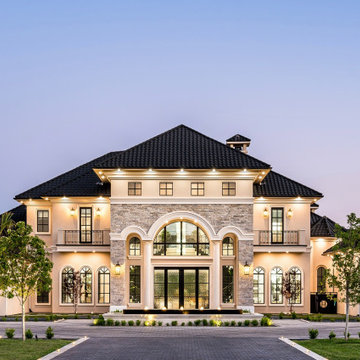
The custom home plans for this modern estate were designed by world renowned architects at Fratantoni Design. The family that commissioned this residence opted for classic elegance in their modern home and the best California architects at Fratantoni Design definitely delivered! We love the grand entryway and the luxury landscape design paired with those high arches and gorgeous floor length windows. Creating high end residential architecture is what the luxury home architects on our staff do best. Contact us today to see how we can help bring your family's visions to fruition.
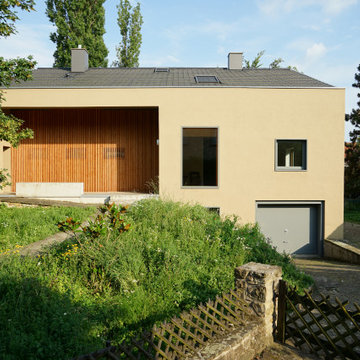
Umbau und energetische Ertüchtigung eines Wohnhauses aus den 60er Jahren.
他の地域にある高級な中くらいなモダンスタイルのおしゃれな家の外観 (漆喰サイディング) の写真
他の地域にある高級な中くらいなモダンスタイルのおしゃれな家の外観 (漆喰サイディング) の写真

Pippa Wilson Photography
An exterior shot of the double loft extension and single storey rear extension, with slate hung tiles and roof box in this London terrace house.
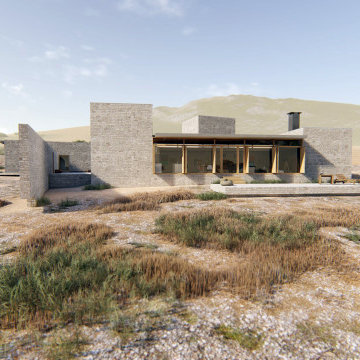
A visual artist and his fiancée’s house and studio were designed with various themes in mind, such as the physical context, client needs, security, and a limited budget.
Six options were analyzed during the schematic design stage to control the wind from the northeast, sunlight, light quality, cost, energy, and specific operating expenses. By using design performance tools and technologies such as Fluid Dynamics, Energy Consumption Analysis, Material Life Cycle Assessment, and Climate Analysis, sustainable strategies were identified. The building is self-sufficient and will provide the site with an aquifer recharge that does not currently exist.
The main masses are distributed around a courtyard, creating a moderately open construction towards the interior and closed to the outside. The courtyard contains a Huizache tree, surrounded by a water mirror that refreshes and forms a central part of the courtyard.
The house comprises three main volumes, each oriented at different angles to highlight different views for each area. The patio is the primary circulation stratagem, providing a refuge from the wind, a connection to the sky, and a night sky observatory. We aim to establish a deep relationship with the site by including the open space of the patio.
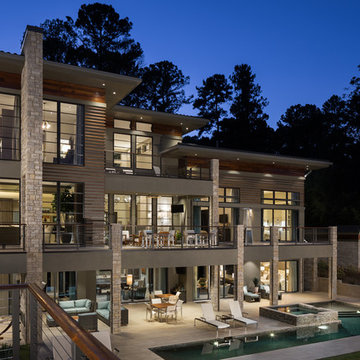
Twilight exterior of Modern Home by Alexander Modern Homes in Muscle Shoals Alabama, and Phil Kean Design by Birmingham Alabama based architectural and interiors photographer Tommy Daspit. See more of his work at http://tommydaspit.com
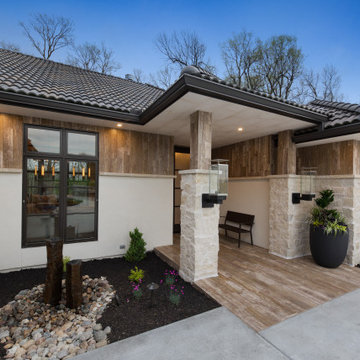
Tile and stone mix on this front elevation. Gas lanterns and glass garage doors set this front apart.
カンザスシティにあるラグジュアリーなモダンスタイルのおしゃれな家の外観 (石材サイディング) の写真
カンザスシティにあるラグジュアリーなモダンスタイルのおしゃれな家の外観 (石材サイディング) の写真

Yard was just plain basic front yard with rock. Keeping the same rock to reduce the cost, I added some artificial turf and pulled the rock back then re distributed it throughout the rest of the yard where it was thin. I added some trees plants and irrigation. Last I added some concrete paver walk way in the form of steppers.
モダンスタイルの家の外観の写真
1
