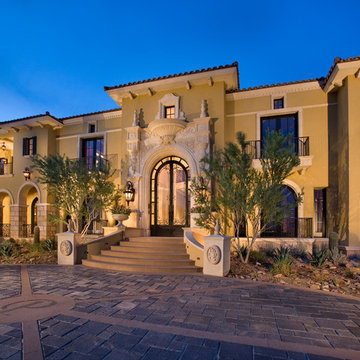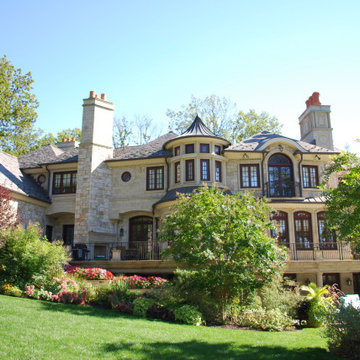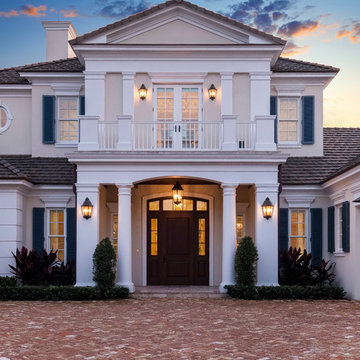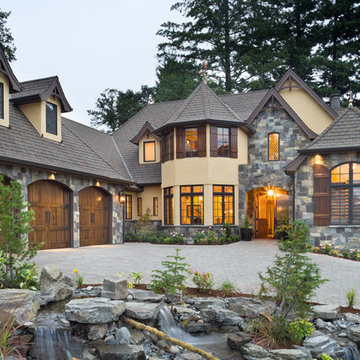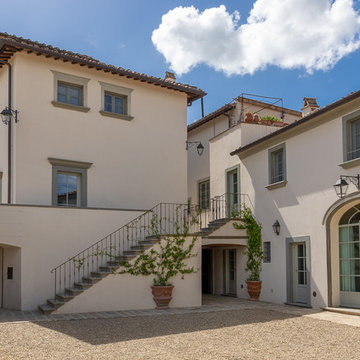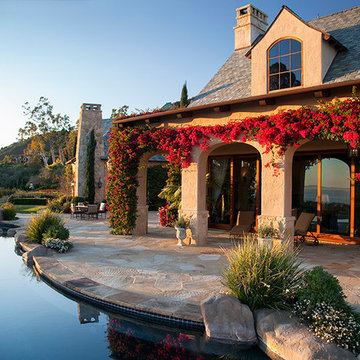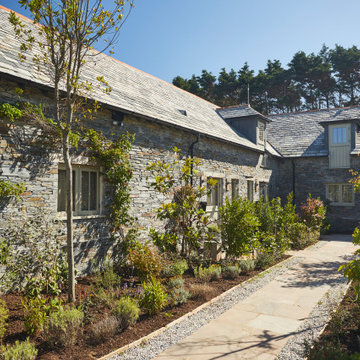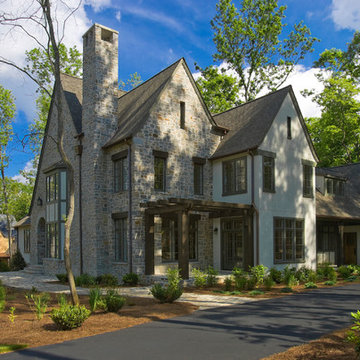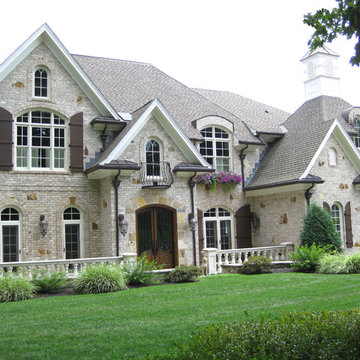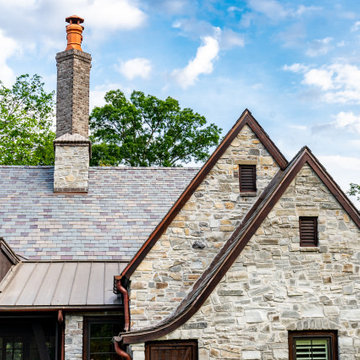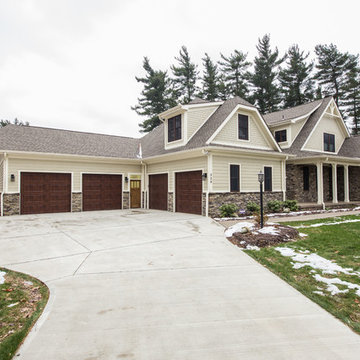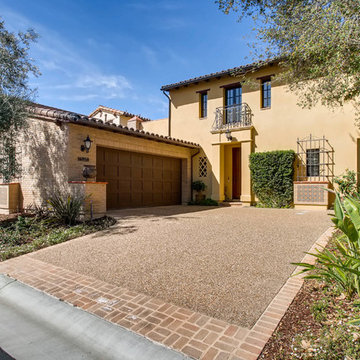トラディショナルスタイルの家の外観 (緑の外壁) の写真
絞り込み:
資材コスト
並び替え:今日の人気順
写真 1〜20 枚目(全 1,302 枚)
1/5

Awarded by the Classical institute of art and architecture , the linian house has a restrained and simple elevation of doors and windows. By using only a few architectural elements the design relies on both classical proportion and the nature of limestone to reveal it's inherent Beauty. The rhythm of the stone and glass contrast mass and light both inside and out. The entry is only highlighted by a slightly wider opening and a deeper opening Trimmed in the exact Manor of the other French doors on the front elevation. John Cole Photography,
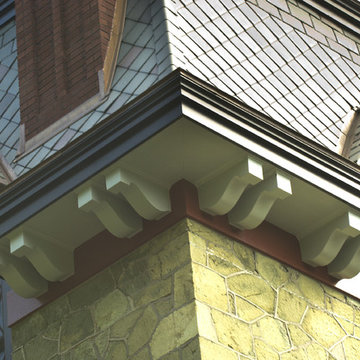
Photo by John Welsh.
フィラデルフィアにある巨大なトラディショナルスタイルのおしゃれな家の外観 (石材サイディング、緑の外壁) の写真
フィラデルフィアにある巨大なトラディショナルスタイルのおしゃれな家の外観 (石材サイディング、緑の外壁) の写真
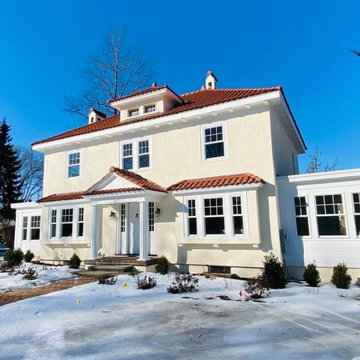
This red terra- cotta roofed, stucco home exudes a refined, old world elegance. Perfectly situated on a newly landscaped 12,523 sq. foot lot. Timeless elegance on the outside and a down to the studs interior renovation make for a sought after combination. Enter into the oversized mudroom/coffee nook/occasional office/reading area. The beautifully appointed, spacious and efficient kitchen will let you live and entertain with ease. Family and guests can gather at the large island which flows into a dining area. The focal point of the front to back living room is an oversized fireplace. A sunroom provides an office, guest room, game room or whatever use best suits your lifestyle. Powder room completes the first floor. Primary suite includes a bath with double sinks, and walk-in closet. Additional 2 bedrooms and full bath complete the floor
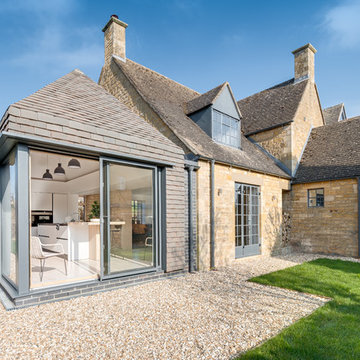
Tiled Pavilion at the arts & crafts house.
Photo Credit: Design Storey Architects
他の地域にあるお手頃価格のトラディショナルスタイルのおしゃれな家の外観 (アドベサイディング) の写真
他の地域にあるお手頃価格のトラディショナルスタイルのおしゃれな家の外観 (アドベサイディング) の写真
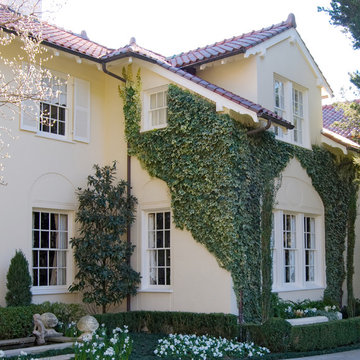
J Wilson Fuqua & Assoc.
ダラスにあるトラディショナルスタイルのおしゃれな家の外観 (漆喰サイディング) の写真
ダラスにあるトラディショナルスタイルのおしゃれな家の外観 (漆喰サイディング) の写真
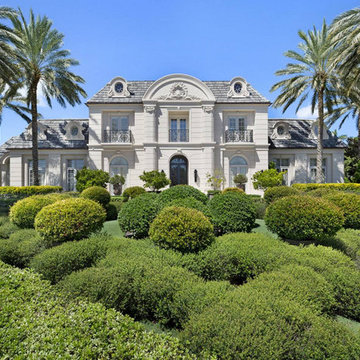
Front Exterior
マイアミにあるラグジュアリーな巨大なトラディショナルスタイルのおしゃれな家の外観 (コンクリートサイディング) の写真
マイアミにあるラグジュアリーな巨大なトラディショナルスタイルのおしゃれな家の外観 (コンクリートサイディング) の写真
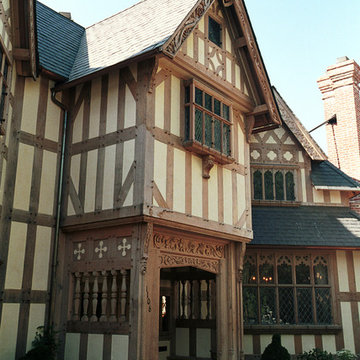
Timeless Timber Frame English Tudor with endless details. Designed and Built by Elements Design Build. This true post and beam construction home is one of Elements favorites. The homeowners love this classic home. www.elementshomebuilder.com www.elementshouseplans.com
トラディショナルスタイルの家の外観 (緑の外壁) の写真
1
