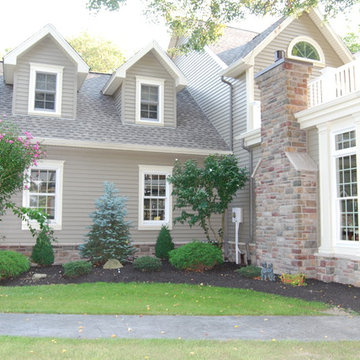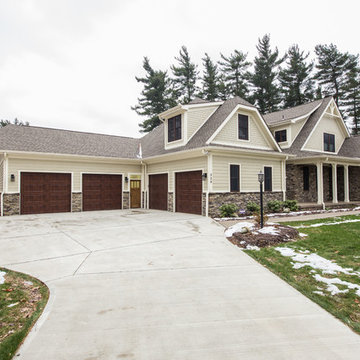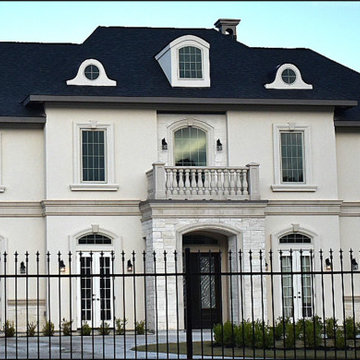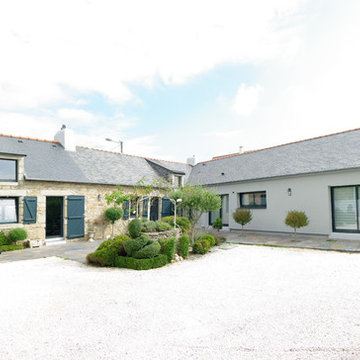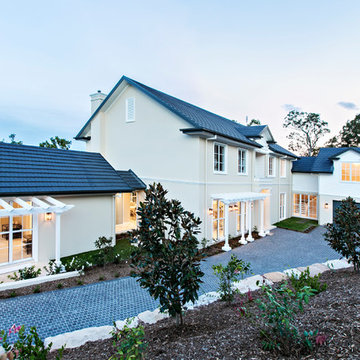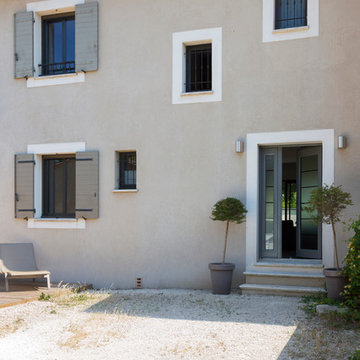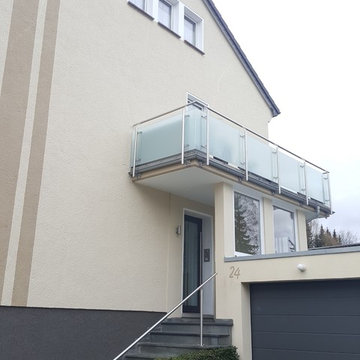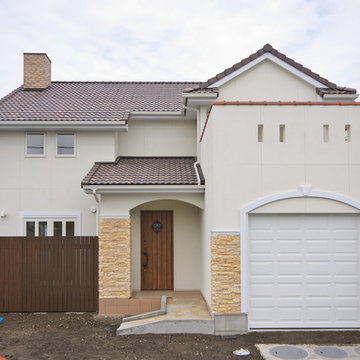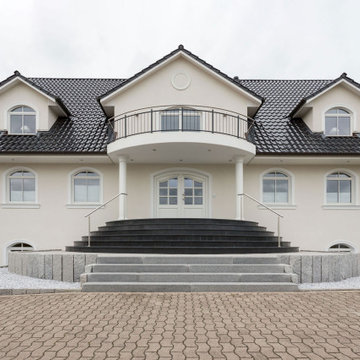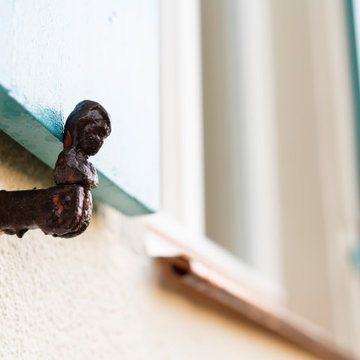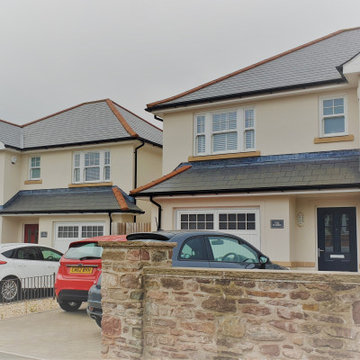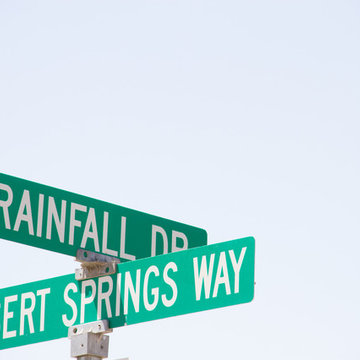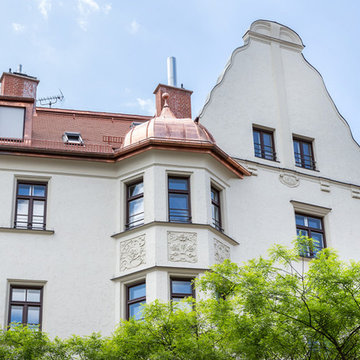白いトラディショナルスタイルの家の外観の写真
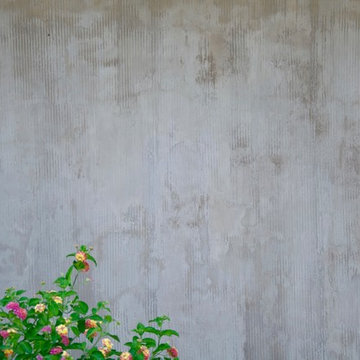
Originally, the exterior of the Napa ranch residence was a standard knocked down stucco finish. We covered over the entire exterior of the house with a natural plaster product that has been made in Italy for centuries, known as Rialto or Vero. This product is a combination of slaked lime mixed with 60% reconstituted crushed marble dust. Quarried from the legendary Carrara marble mines. The finish itself is a vertically combed striated texture embedded into the plaster. While it cures, a transparent group of patinas are applied to the stone-like plaster substance to create a look of an aged villa.
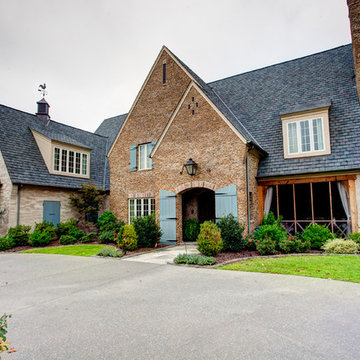
In this Chenal home you will immediately notice the steeply pitched gable roof of Tudor style homes. It doesn’t have any half-timbering and instead features a prominent front entryway with small stone masonry. This gives the home fantastic curb appeal as well as makes it feel so inviting. This same stone was used in the chimney which helps balance the front of the home.
The bricks, often used in American Tudor homes, have slight color variations to give it a more rustic, cottage-like look. On first glance you would think that this is a slate roof, however, this is a Grand Manor roof by Certainteed. This roof is the perfect accent to this home and gives it a strong Tudor look and feel.
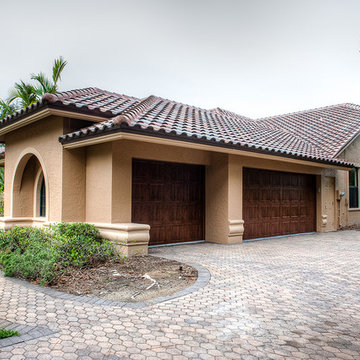
A complete remodel of this traditional style home. High-ceilings, tile floors, and an open-concept kitchen that was upgraded with high-end finishes and appliances. The master suite was completely modernized with marble countertops, soaker tub, and a glass hinged door shower.
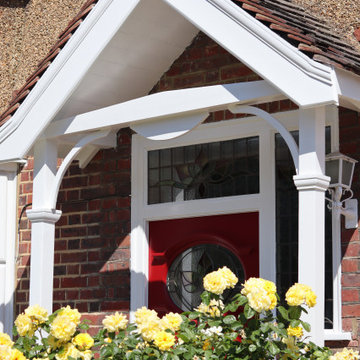
At this front exterior, I had to burn all external coating from the ladders due to paint failure. New paint and coating were applied by brush and roll in the white gloss system.
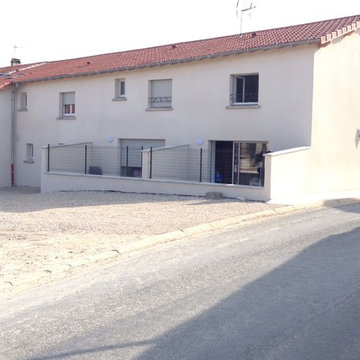
Après travaux.
Corps de ferme réhabilité en six logements locatifs.
リヨンにあるラグジュアリーな巨大なトラディショナルスタイルのおしゃれな家の外観の写真
リヨンにあるラグジュアリーな巨大なトラディショナルスタイルのおしゃれな家の外観の写真
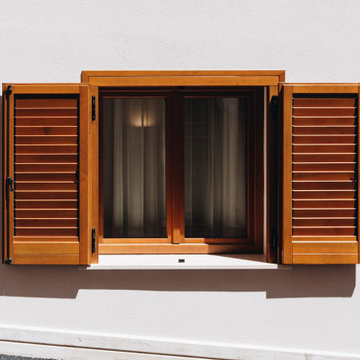
Démolition et reconstruction d'un immeuble dans le centre historique de Castellammare del Golfo composé de petits appartements confortables où vous pourrez passer vos vacances. L'idée était de conserver l'aspect architectural avec un goût historique actuel mais en le reproposant dans une tonalité moderne.Des matériaux précieux ont été utilisés, tels que du parquet en bambou pour le sol, du marbre pour les salles de bains et le hall d'entrée, un escalier métallique avec des marches en bois et des couloirs en marbre, des luminaires encastrés ou suspendus, des boiserie sur les murs des chambres et dans les couloirs, des dressings ouverte, portes intérieures en laque mate avec une couleur raffinée, fenêtres en bois, meubles sur mesure, mini-piscines et mobilier d'extérieur. Chaque étage se distingue par la couleur, l'ameublement et les accessoires d'ameublement. Tout est contrôlé par l'utilisation de la domotique. Un projet de design d'intérieur avec un design unique qui a permis d'obtenir des appartements de luxe.
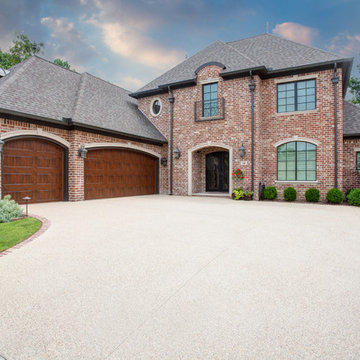
Custom home by Parkinson Building Group in Little Rock, AR.
リトルロックにある高級なトラディショナルスタイルのおしゃれな家の外観 (レンガサイディング) の写真
リトルロックにある高級なトラディショナルスタイルのおしゃれな家の外観 (レンガサイディング) の写真
白いトラディショナルスタイルの家の外観の写真
1
