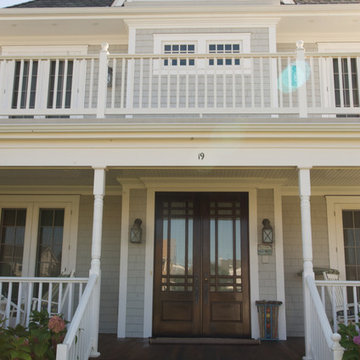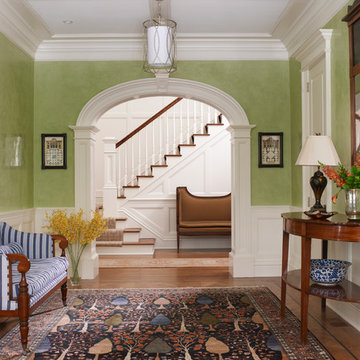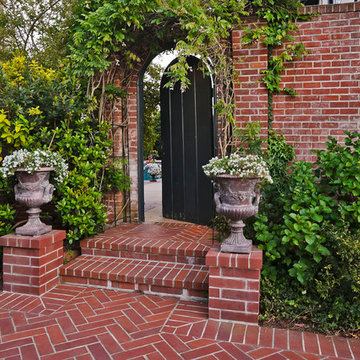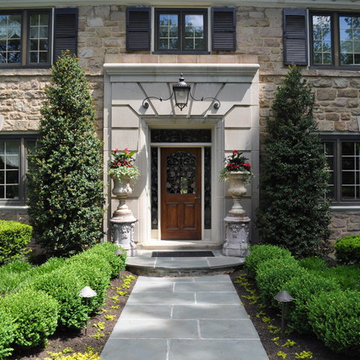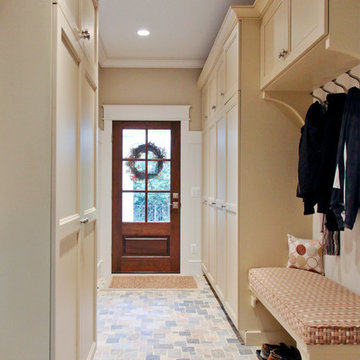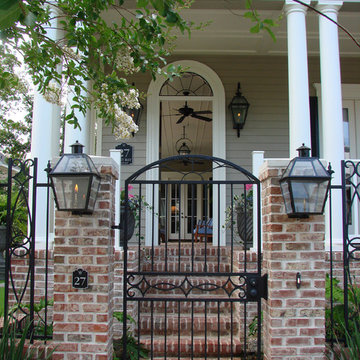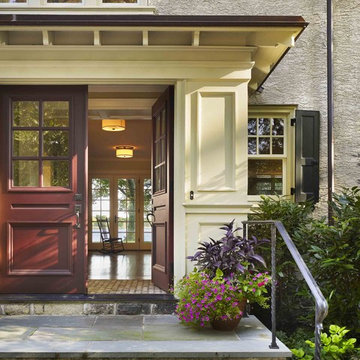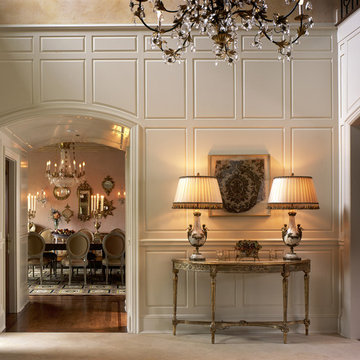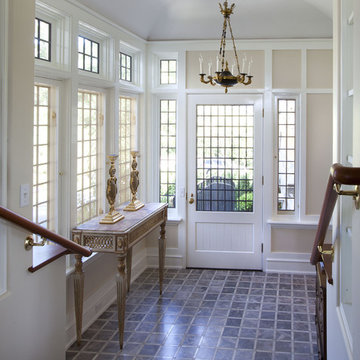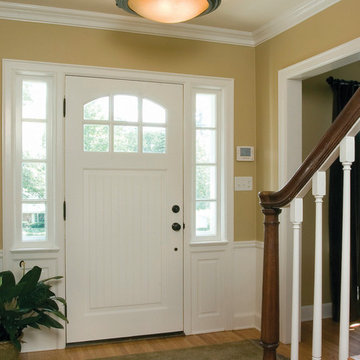トラディショナルスタイルの玄関の写真
絞り込み:
資材コスト
並び替え:今日の人気順
写真 381〜400 枚目(全 104,249 枚)
1/2

Sometimes, the smallest projects are the most rewarding. I designed this small front porch for a client in Fort Mitchell, KY. My client lived for years with a ragged front porch and awning embarrassed by her front entry. We refurbished and extended the concrete stoop, added a new hand rail, and most importantly a new covered entry. The design enhances the architecture of the house welcoming guests and keeping them dry. Pictures By: Ashli Slawter

The stylish entry has very high ceilings and paned windows. The dark wood console table grounds the tranquil artwork that hangs above it and the geometric pattern of the rug that lies below it.
Photography by Marco Ricca
希望の作業にぴったりな専門家を見つけましょう
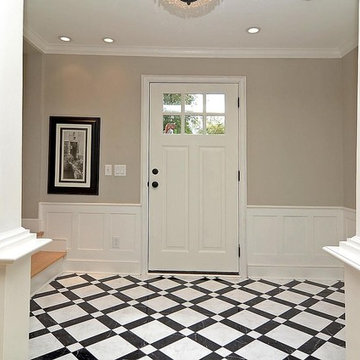
This space just used to throw you into the family room/sitting room upon entering through the front door - a pet peeve of mine. No entry! This space was a 20 year old addition onto a 100 year old house. I wanted to create an entry and also try to make the "new" addition tie into the older home. I purchased an old, salvaged room divider, which divided the two spaces yet kept an open feel, and then carried the wainscot on the knee walls of the divider all around the rest of the foyer for continuity. The floor tiles were 12x12 ceramic tiles, meant to look like marble. A lot of cutting was involved, but it was worth it! It's hard to find old looking tile that doesn't feel like it should be in a bathroom, so I became one with the wet saw to get the look I wanted. The door and door frame were purchased off of Craigslist. I loved that people who came through the home never would have guessed that the foyer wasn't original to the home!
Photo By Obeo Minneapolis
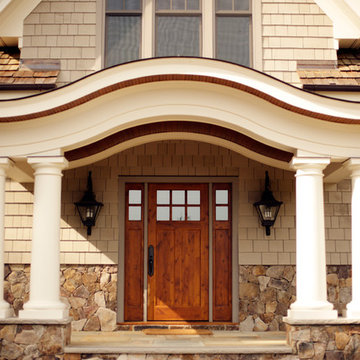
The “eyebrow” porch is a warm and welcoming entry to this home. Photo by kip dawkins photography.
リッチモンドにあるトラディショナルスタイルのおしゃれな玄関ドアの写真
リッチモンドにあるトラディショナルスタイルのおしゃれな玄関ドアの写真
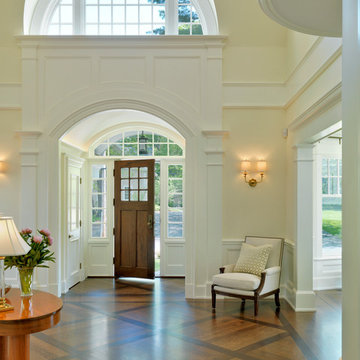
Photography by Richard Mandelkorn
ボストンにあるトラディショナルスタイルのおしゃれな玄関ロビー (濃色無垢フローリング、濃色木目調のドア、ベージュの壁) の写真
ボストンにあるトラディショナルスタイルのおしゃれな玄関ロビー (濃色無垢フローリング、濃色木目調のドア、ベージュの壁) の写真
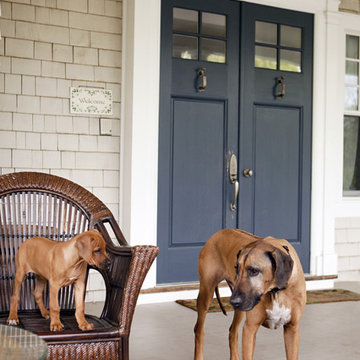
Historic Home Exterior, Rye, New York
ニューヨークにある中くらいなトラディショナルスタイルのおしゃれな玄関 (ベージュの壁、青いドア) の写真
ニューヨークにある中くらいなトラディショナルスタイルのおしゃれな玄関 (ベージュの壁、青いドア) の写真
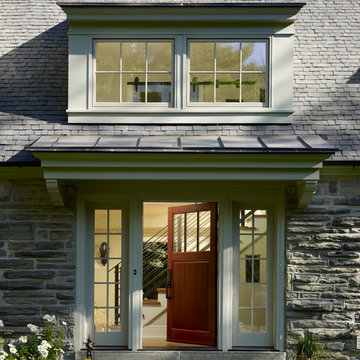
A new dormer window and front door with sidelites help brighten the interior of this renovated carriage house.
フィラデルフィアにある高級なトラディショナルスタイルのおしゃれな玄関 (木目調のドア) の写真
フィラデルフィアにある高級なトラディショナルスタイルのおしゃれな玄関 (木目調のドア) の写真
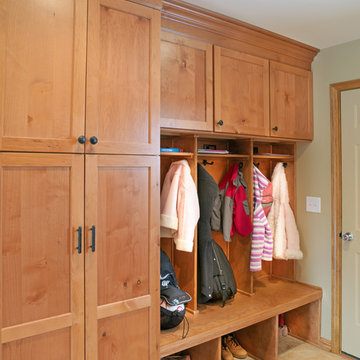
Mudroom / Laundry storage and locker cabinets. Knotty Alder cabinets and components from Woodharbor. Designed by Monica Lewis, CMKBD, MCR, UDCP of J.S. Brown & Company.
Photos by J.E. Evans.
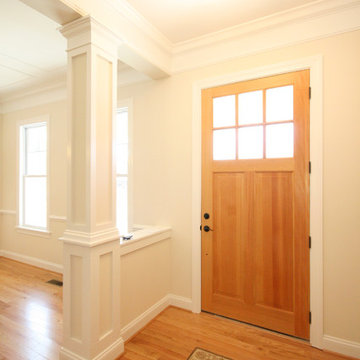
Robert Nehrebecky AIA, Re:New Architecture
ワシントンD.C.にあるトラディショナルスタイルのおしゃれな玄関の写真
ワシントンD.C.にあるトラディショナルスタイルのおしゃれな玄関の写真
トラディショナルスタイルの玄関の写真
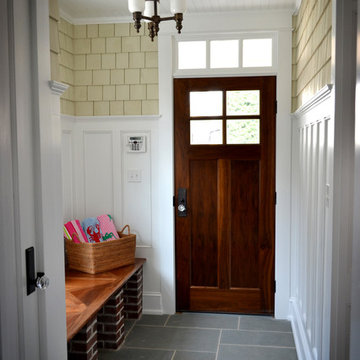
Colleen Steixner © 2011 Houzz
フィラデルフィアにあるトラディショナルスタイルのおしゃれなマッドルーム (濃色木目調のドア、スレートの床、グレーの床) の写真
フィラデルフィアにあるトラディショナルスタイルのおしゃれなマッドルーム (濃色木目調のドア、スレートの床、グレーの床) の写真
20
