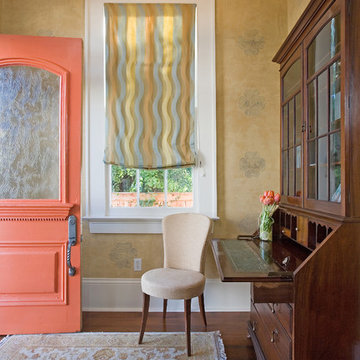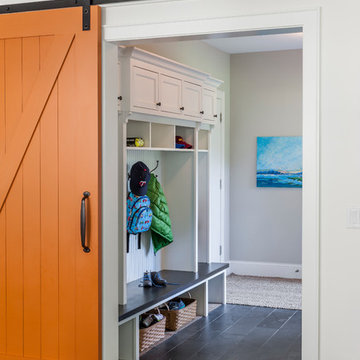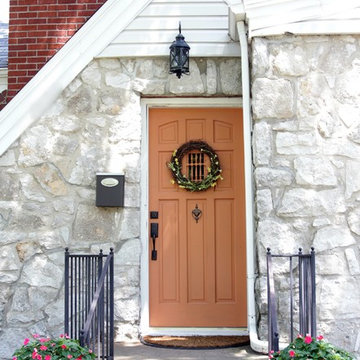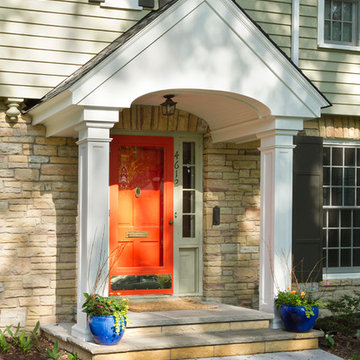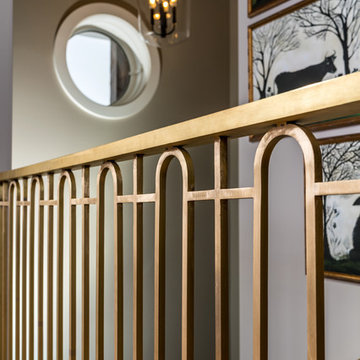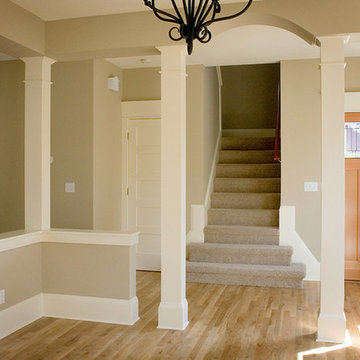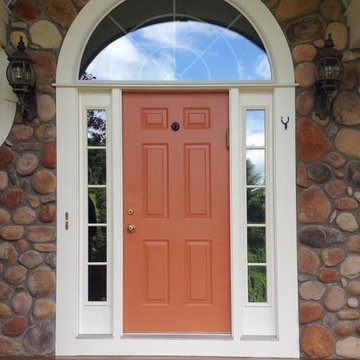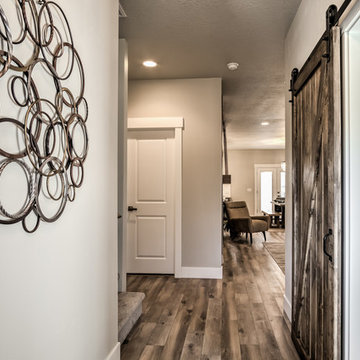トラディショナルスタイルの玄関 (オレンジのドア) の写真
絞り込み:
資材コスト
並び替え:今日の人気順
写真 1〜20 枚目(全 23 枚)
1/3
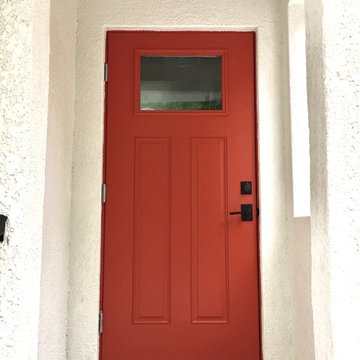
Color makes a difference!
Photo - Ricky Perrone
タンパにある中くらいなトラディショナルスタイルのおしゃれな玄関 (白い壁、オレンジのドア) の写真
タンパにある中くらいなトラディショナルスタイルのおしゃれな玄関 (白い壁、オレンジのドア) の写真

This accessory dwelling unit has laminate flooring with a luminous skylight for an open and spacious living feeling. The kitchenette features gray, shaker style cabinets, a white granite counter top and has brass kitchen faucet matched wtih the kitchen drawer pulls.
And for extra viewing pleasure, a wall mounted flat screen TV adds enternainment at touch.
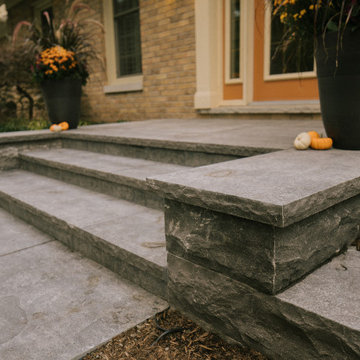
The homeowners were looking to update their Cape Cod-style home with some transitional and art-deco elements. The project included a new front entrance, side entrance, walkways, gardens, raised planters, patio, BBQ surround, retaining wall, irrigation and lighting.
Hampton Limestone, a natural flagstone was used for all the different features to create a consistent look – raised planters, retaining walls, pathways, stepping stones, patios, porches, countertop. This created a blend with the home, while at the same time creating the transitional feeling that the client was looking for. The planting was also transitional, while still featuring a few splashes of loud, beautiful colour.
We wanted the BBQ surround to feel like an interior feature – with clean lines and a waterfall finish on both sides. Using Sandeka Hardwood for the inlay on the BBQ surround helped to achieve this.
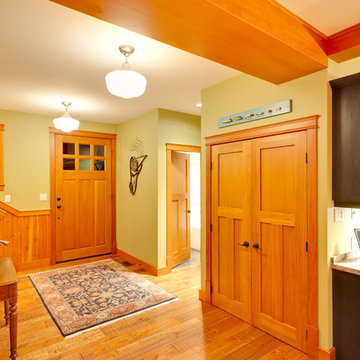
Bright Idea Photography
バンクーバーにあるトラディショナルスタイルのおしゃれな玄関 (緑の壁、淡色無垢フローリング、オレンジのドア、オレンジの床) の写真
バンクーバーにあるトラディショナルスタイルのおしゃれな玄関 (緑の壁、淡色無垢フローリング、オレンジのドア、オレンジの床) の写真
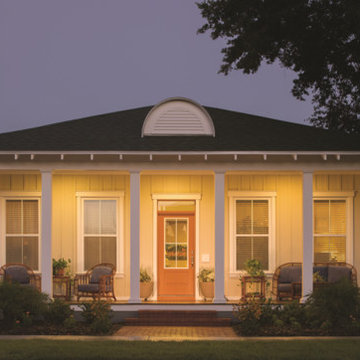
Therma-Tru Smooth-Star fiberglass door painted Sunset (SW6626). Smooth-Star doors are ready-to-paint and feature crisp, clean contours. Door features energy-efficient Low-E glass with grilles between glass (GBGs) in White to complement window grid patterns. GBGs are thermally sealed between two panes of tempered glass and offer a solution for homeowners who want a low maintenance divided lite look.
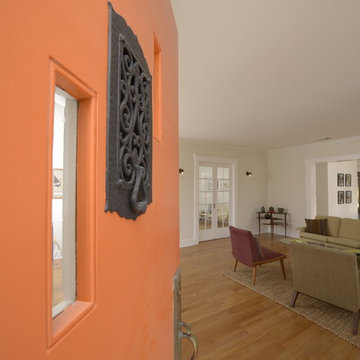
A newly restored and updated 1912 Craftsman bungalow in the East Hollywood neighborhood of Los Angeles by ArtCraft Homes. 3 bedrooms and 2 bathrooms in 1,540sf. French doors open to a full-width deck and concrete patio overlooking a park-like backyard of mature fruit trees and herb garden. Remodel by Tim Braseth of ArtCraft Homes, Los Angeles. Staging by ArtCraft Collection. Photos by Larry Underhill.
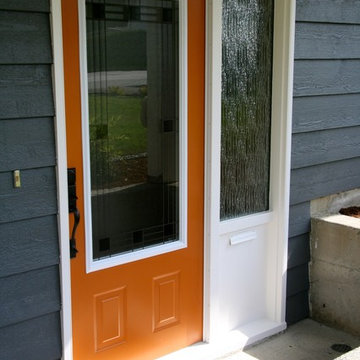
Another door painted in Benjamin Moore's Buttered Yam, and it also looks great against the white trim and dark exterior. What really ties this entry way together is the fun 'got dirt' doormat. Photo credits to Ina Van Tonder.
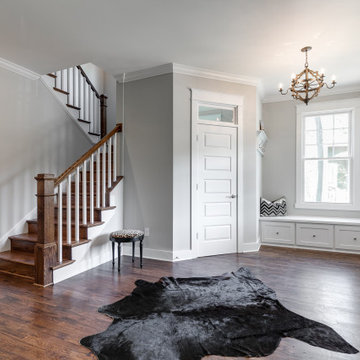
Welcome to 3226 Hanes Avenue in the burgeoning Brookland Park Neighborhood of Richmond’s historic Northside. Designed and built by Richmond Hill Design + Build, this unbelievable rendition of the American Four Square was built to the highest standard, while paying homage to the past and delivering a new floor plan that suits today’s way of life! This home features over 2,400 sq. feet of living space, a wraparound front porch & fenced yard with a patio from which to enjoy the outdoors. A grand foyer greets you and showcases the beautiful oak floors, built in window seat/storage and 1st floor powder room. Through the french doors is a bright office with board and batten wainscoting. The living room features crown molding, glass pocket doors and opens to the kitchen. The kitchen boasts white shaker-style cabinetry, designer light fixtures, granite countertops, pantry, and pass through with view of the dining room addition and backyard. Upstairs are 4 bedrooms, a full bath and laundry area. The master bedroom has a gorgeous en-suite with his/her vanity, tiled shower with glass enclosure and a custom closet. This beautiful home was restored to be enjoyed and stand the test of time.
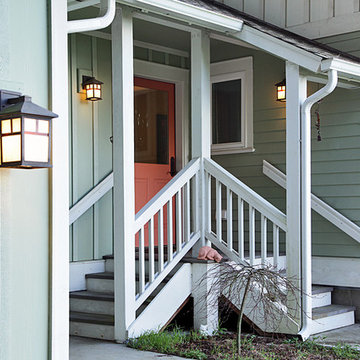
Michael Stadler - Stadler Studio
シアトルにある中くらいなトラディショナルスタイルのおしゃれな玄関ドア (緑の壁、オレンジのドア) の写真
シアトルにある中くらいなトラディショナルスタイルのおしゃれな玄関ドア (緑の壁、オレンジのドア) の写真
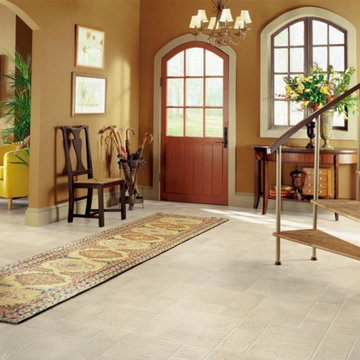
ボストンにある中くらいなトラディショナルスタイルのおしゃれな玄関ドア (ベージュの壁、クッションフロア、オレンジのドア、ベージュの床) の写真
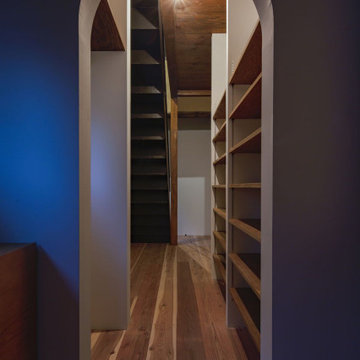
玄関アーチ夕景。(撮影:山田圭司郎)
他の地域にある中くらいなトラディショナルスタイルのおしゃれな玄関ホール (白い壁、淡色無垢フローリング、オレンジのドア、茶色い床) の写真
他の地域にある中くらいなトラディショナルスタイルのおしゃれな玄関ホール (白い壁、淡色無垢フローリング、オレンジのドア、茶色い床) の写真
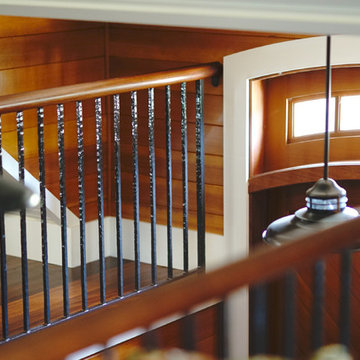
Rear entryway of stone carriage house leading into upstairs apartment space.
マンチェスターにある広いトラディショナルスタイルのおしゃれな玄関ロビー (レンガの床、オレンジのドア、赤い床) の写真
マンチェスターにある広いトラディショナルスタイルのおしゃれな玄関ロビー (レンガの床、オレンジのドア、赤い床) の写真
トラディショナルスタイルの玄関 (オレンジのドア) の写真
1
