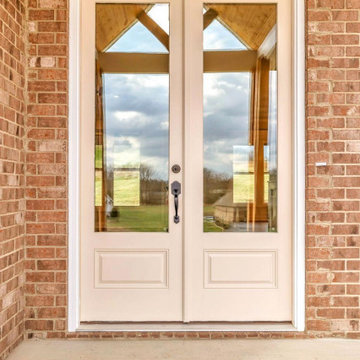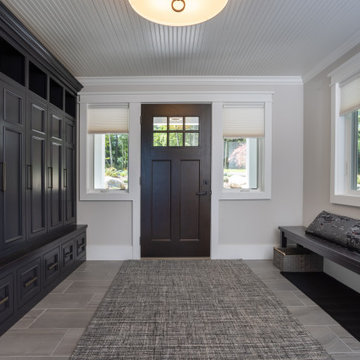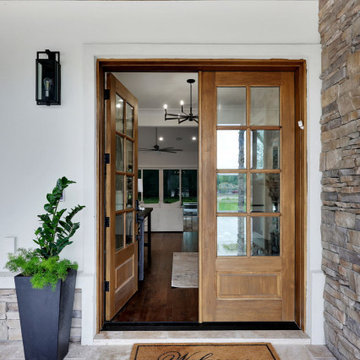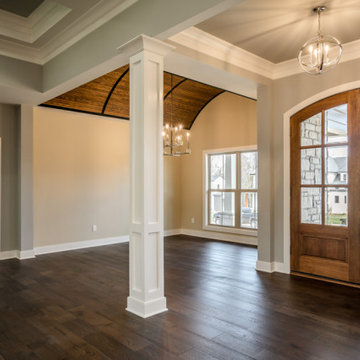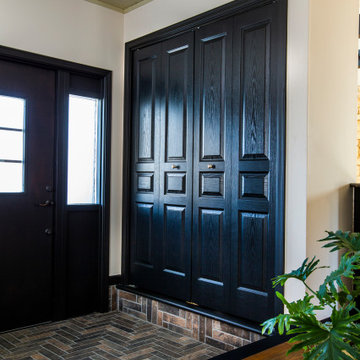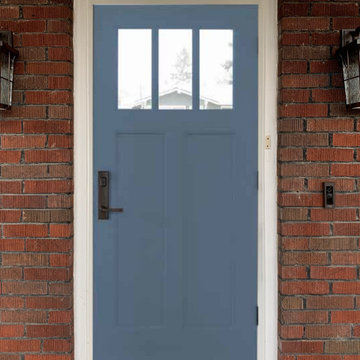トラディショナルスタイルの玄関 (板張り天井) の写真

Entry custom built storage lockers
他の地域にある中くらいなトラディショナルスタイルのおしゃれなマッドルーム (白い壁、無垢フローリング、木目調のドア、茶色い床、板張り天井) の写真
他の地域にある中くらいなトラディショナルスタイルのおしゃれなマッドルーム (白い壁、無垢フローリング、木目調のドア、茶色い床、板張り天井) の写真
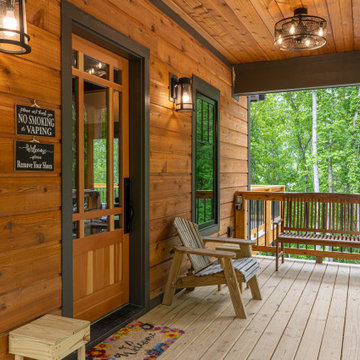
Welcoming entrance let's you know that you have made it and it is time to relax
他の地域にある中くらいなトラディショナルスタイルのおしゃれな玄関ドア (淡色木目調のドア、板張り天井) の写真
他の地域にある中くらいなトラディショナルスタイルのおしゃれな玄関ドア (淡色木目調のドア、板張り天井) の写真

This gorgeous lake home sits right on the water's edge. It features a harmonious blend of rustic and and modern elements, including a rough-sawn pine floor, gray stained cabinetry, and accents of shiplap and tongue and groove throughout.

This mudroom was designed for practical entry into the kitchen. The drop zone is perfect for
フィラデルフィアにあるお手頃価格の小さなトラディショナルスタイルのおしゃれなマッドルーム (グレーの壁、磁器タイルの床、白いドア、グレーの床、板張り天井、羽目板の壁) の写真
フィラデルフィアにあるお手頃価格の小さなトラディショナルスタイルのおしゃれなマッドルーム (グレーの壁、磁器タイルの床、白いドア、グレーの床、板張り天井、羽目板の壁) の写真

The Client was looking for a lot of daily useful storage, but was also looking for an open entryway. The design combined seating and a variety of Custom Cabinetry to allow for storage of shoes, handbags, coats, hats, and gloves. The two drawer cabinet was designed with a balanced drawer layout, however inside is an additional pullout drawer to store/charge devices. We also incorporated a much needed kennel space for the new puppy, which was integrated into the lower portion of the new Custom Cabinetry Coat Closet. Completing the rooms functional storage was a tall utility cabinet to house the vacuum, mops, and buckets. The finishing touch was the 2/3 glass side entry door allowing plenty of natural light in, but also high enough to keep the dog from leaving nose prints on the glass.

ヒューストンにある高級な広いトラディショナルスタイルのおしゃれなマッドルーム (グレーの壁、レンガの床、濃色木目調のドア、赤い床、板張り天井、塗装板張りの壁) の写真
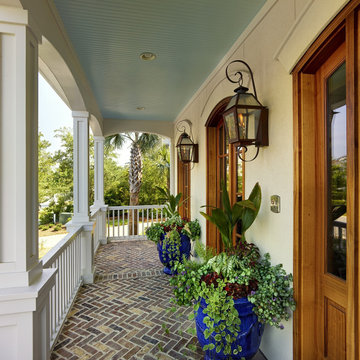
Atlas Wall Mount - By Legendary Lighting
Full Scroll Wall Mount Gas Lantern
ヒューストンにあるお手頃価格のトラディショナルスタイルのおしゃれな玄関ドア (白い壁、レンガの床、木目調のドア、板張り天井) の写真
ヒューストンにあるお手頃価格のトラディショナルスタイルのおしゃれな玄関ドア (白い壁、レンガの床、木目調のドア、板張り天井) の写真
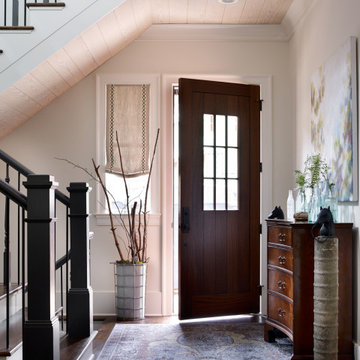
アトランタにあるトラディショナルスタイルのおしゃれな玄関 (白い壁、濃色無垢フローリング、濃色木目調のドア、茶色い床、板張り天井) の写真
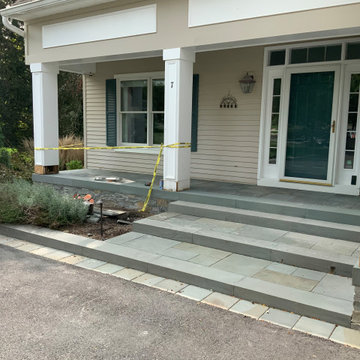
We completed this front porch last year which was the final phase of a multi-year master plan design build project. Our clients appreciation for the outdoors and what we have created for him and his family is expressed in his smile! On a couple occasions we have had the opportunity to enjoy the bar and fire feature with our client!
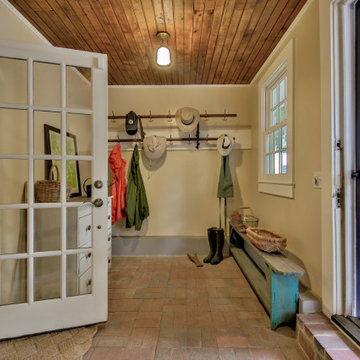
Reclaimed beaded board from a dilapidated outbuilding was given new life for the ceiling of this new mudroom and adjacent laundry. Aged brick pavers were dry laid in a basketweave pattern. An antique railway station coat rack provides plenty of coat and hat storage.
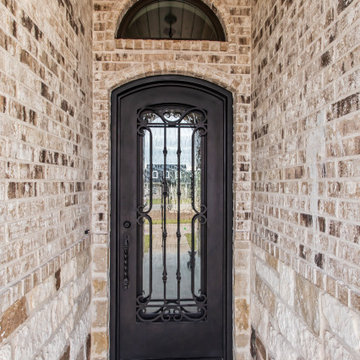
This front entry has wood paneling on the ceiling with a custom wrought iron front door. Call us today to start your dream home (979) 704-5471
オースティンにある高級な小さなトラディショナルスタイルのおしゃれな玄関ドア (マルチカラーの壁、コンクリートの床、グレーの床、板張り天井、レンガ壁) の写真
オースティンにある高級な小さなトラディショナルスタイルのおしゃれな玄関ドア (マルチカラーの壁、コンクリートの床、グレーの床、板張り天井、レンガ壁) の写真
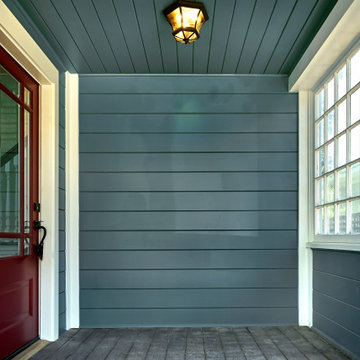
This partially paned door with thick beveled glass is a typical feature in Craftsman homes, as is the covered porch.
サンフランシスコにある高級な広いトラディショナルスタイルのおしゃれな玄関ドア (青い壁、無垢フローリング、赤いドア、茶色い床、板張り天井、板張り壁) の写真
サンフランシスコにある高級な広いトラディショナルスタイルのおしゃれな玄関ドア (青い壁、無垢フローリング、赤いドア、茶色い床、板張り天井、板張り壁) の写真
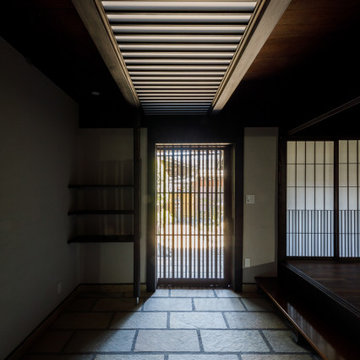
照明を全て消して自然光だけにすると、より素材の美しさが際立ちます。土間の敷き石のザラッとした素材感、無垢木材の古びた味わい、障子紙を濾した光の柔らかさ等々、気負いのないナチュラル感を堪能することが出来ます。
大阪にある高級な広いトラディショナルスタイルのおしゃれな玄関ホール (白い壁、御影石の床、茶色いドア、ベージュの床、板張り天井) の写真
大阪にある高級な広いトラディショナルスタイルのおしゃれな玄関ホール (白い壁、御影石の床、茶色いドア、ベージュの床、板張り天井) の写真
トラディショナルスタイルの玄関 (板張り天井) の写真
1

