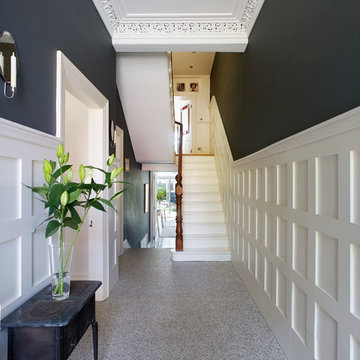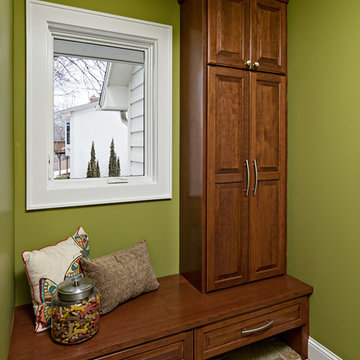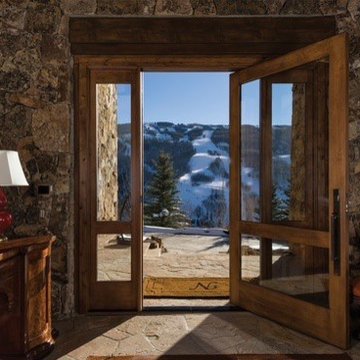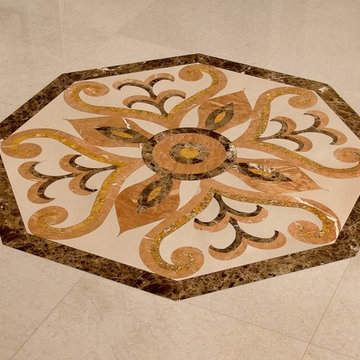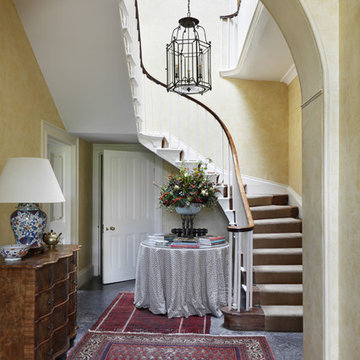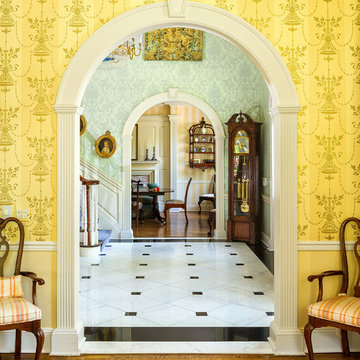トラディショナルスタイルの玄関 (御影石の床) の写真
絞り込み:
資材コスト
並び替え:今日の人気順
写真 1〜20 枚目(全 91 枚)
1/3
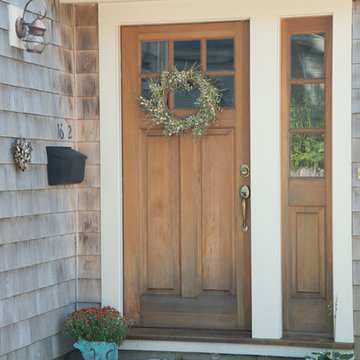
The Abraham Knowlton House (c. 1725) was nearly demolished to make room for the expansion of a nearby commercial building. Thankfully, this historic home was saved from that fate after surviving a long, drawn out battle. When we began the project, the building was in a lamentable state of disrepair due to long-term neglect. Before we could begin on the restoration and renovation of the house proper, we needed to raise the entire structure in order to repair and fortify the foundation. The design project was substantial, involving the transformation of this historic house into beautiful and yet highly functional condominiums. The final design brought this home back to its original, stately appearance while giving it a new lease on life as a home for multiple families.
Winner, 2003 Mary P. Conley Award for historic home restoration and preservation
Photo Credit: Cynthia August
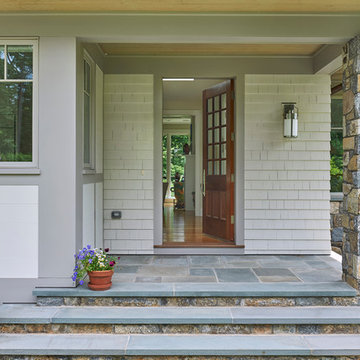
David Sloane
ニューヨークにあるラグジュアリーな中くらいなトラディショナルスタイルのおしゃれな玄関ドア (グレーの壁、御影石の床、木目調のドア) の写真
ニューヨークにあるラグジュアリーな中くらいなトラディショナルスタイルのおしゃれな玄関ドア (グレーの壁、御影石の床、木目調のドア) の写真
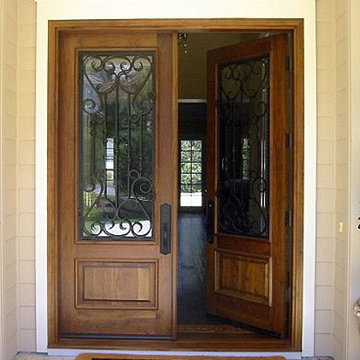
A flat arch, double dark wood front door with decorative wrought iron adorning the glass panels.
Product Number: WI 6014a
ロサンゼルスにある広いトラディショナルスタイルのおしゃれな玄関ドア (濃色木目調のドア、ベージュの壁、御影石の床) の写真
ロサンゼルスにある広いトラディショナルスタイルのおしゃれな玄関ドア (濃色木目調のドア、ベージュの壁、御影石の床) の写真

Sally Painter
ポートランドにある高級な小さなトラディショナルスタイルのおしゃれなマッドルーム (グレーの壁、御影石の床、グレーのドア、グレーの床) の写真
ポートランドにある高級な小さなトラディショナルスタイルのおしゃれなマッドルーム (グレーの壁、御影石の床、グレーのドア、グレーの床) の写真
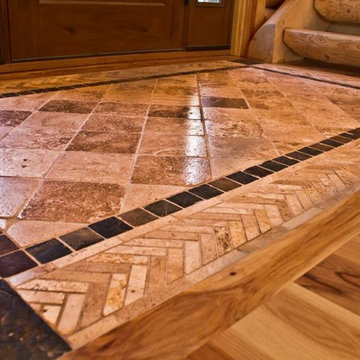
The limestone and slate tile area rug is inset into a solid hickory floor. It is placed at the foot of the stairs and at the main entrance. It emphasizes the entry in a very open floor plan.
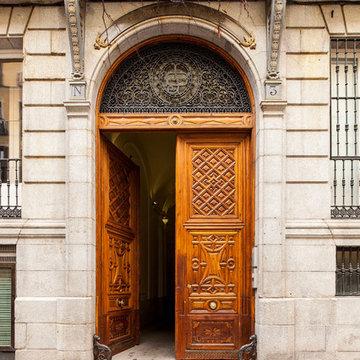
Fotógrafo: Pedro de Agustín
マドリードにある高級な広いトラディショナルスタイルのおしゃれな玄関ドア (ベージュの壁、木目調のドア、御影石の床) の写真
マドリードにある高級な広いトラディショナルスタイルのおしゃれな玄関ドア (ベージュの壁、木目調のドア、御影石の床) の写真

玄関土間には薪ストーブが置かれ、寒い時のメイン暖房です。床や壁への蓄熱と吹き抜けから2階への暖気の移動とダクトファンによる2階から床下への暖気移動による床下蓄熱などで、均一な熱環境を行えるようにしています。
他の地域にある小さなトラディショナルスタイルのおしゃれな玄関ホール (白い壁、御影石の床、黒いドア、グレーの床、表し梁、白い天井) の写真
他の地域にある小さなトラディショナルスタイルのおしゃれな玄関ホール (白い壁、御影石の床、黒いドア、グレーの床、表し梁、白い天井) の写真
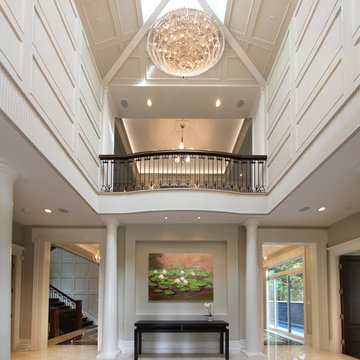
a spacious 2-story foyer with skylights and an open staircase.
バンクーバーにある高級な広いトラディショナルスタイルのおしゃれな玄関ホール (白い壁、御影石の床) の写真
バンクーバーにある高級な広いトラディショナルスタイルのおしゃれな玄関ホール (白い壁、御影石の床) の写真
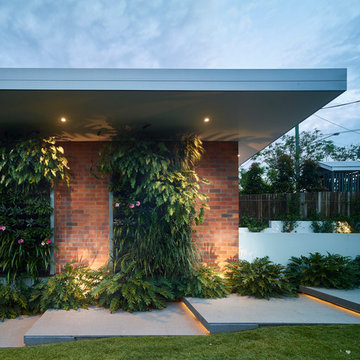
Scott Burrows Photographer
ブリスベンにある高級な広いトラディショナルスタイルのおしゃれな玄関ドア (茶色い壁、御影石の床、木目調のドア、グレーの床) の写真
ブリスベンにある高級な広いトラディショナルスタイルのおしゃれな玄関ドア (茶色い壁、御影石の床、木目調のドア、グレーの床) の写真
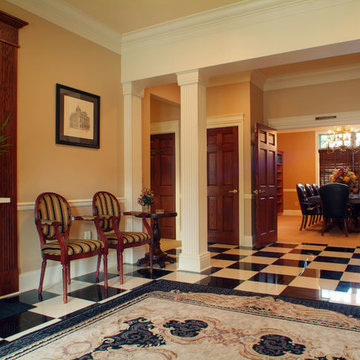
Textured columns and a checkerboard floor are just two features of this outstanding foyer.
他の地域にある広いトラディショナルスタイルのおしゃれな玄関ロビー (御影石の床) の写真
他の地域にある広いトラディショナルスタイルのおしゃれな玄関ロビー (御影石の床) の写真
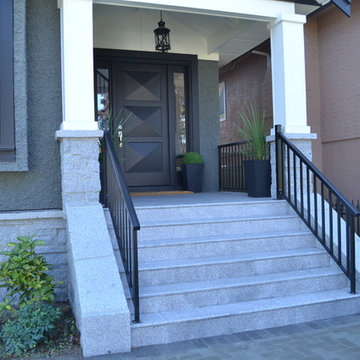
Granite stone steps leading to landing, featuring a gorgeous front door.
Photo by Stigan Media
バンクーバーにあるお手頃価格の広いトラディショナルスタイルのおしゃれな玄関ドア (青い壁、御影石の床、黒いドア) の写真
バンクーバーにあるお手頃価格の広いトラディショナルスタイルのおしゃれな玄関ドア (青い壁、御影石の床、黒いドア) の写真
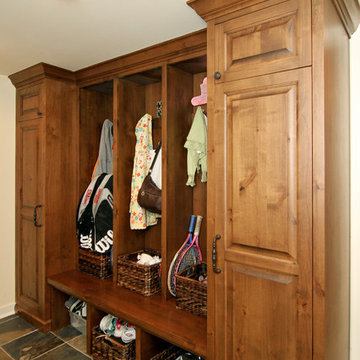
Designed by Sandra Mangel Interior Design
Photo by Brandon Rowell
ミネアポリスにあるトラディショナルスタイルのおしゃれな玄関 (ベージュの壁、御影石の床) の写真
ミネアポリスにあるトラディショナルスタイルのおしゃれな玄関 (ベージュの壁、御影石の床) の写真
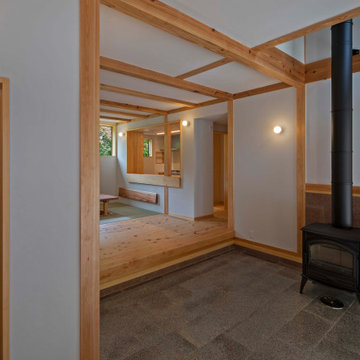
玄関土間には薪ストーブが置かれ、寒い時のメイン暖房です。床や壁への蓄熱と吹き抜けから2階への暖気の移動とダクトファンによる2階から床下への暖気移動による床下蓄熱などで、均一な熱環境を行えるようにしています。
他の地域にある小さなトラディショナルスタイルのおしゃれな玄関 (白い壁、御影石の床、淡色木目調のドア、グレーの床、表し梁、板張り壁) の写真
他の地域にある小さなトラディショナルスタイルのおしゃれな玄関 (白い壁、御影石の床、淡色木目調のドア、グレーの床、表し梁、板張り壁) の写真
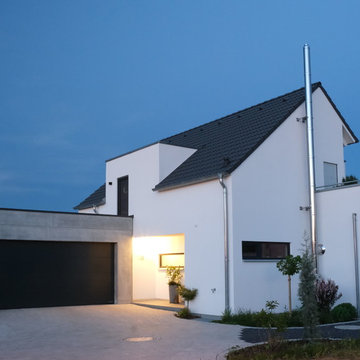
Zu diesem Projekt haben die Bauherren mit vielen eigenen Ideen und Wünschen beigetragen, Handicap war der etwas veraltete Bebauungsplan. Intimität & Weitsicht, Holz & Beton, Bauhausstil und Bebauungsplan, sind einige Gegensätzlichkeiten die in Summe spannende Kontraste erzeugen.
トラディショナルスタイルの玄関 (御影石の床) の写真
1
