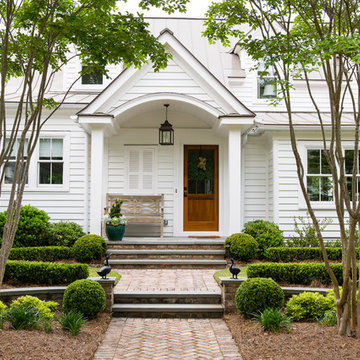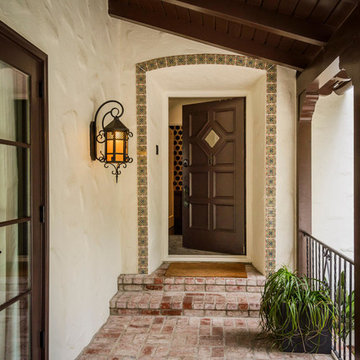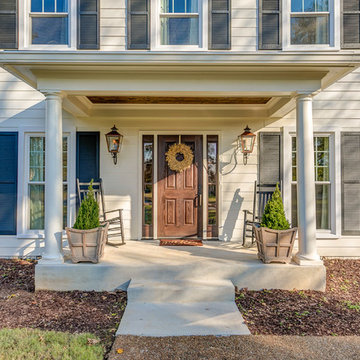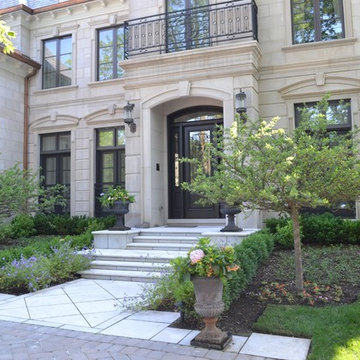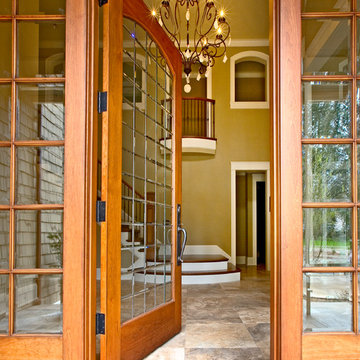トラディショナルスタイルの玄関 (茶色いドア) の写真
絞り込み:
資材コスト
並び替え:今日の人気順
写真 1〜20 枚目(全 889 枚)
1/3
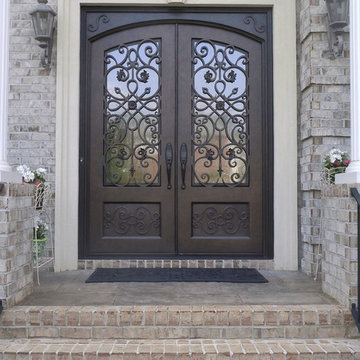
Follow the lines and they'll lead you home. This intricate, fully functional piece of art is a custom double door finished in Bronze and equipped with sleek hardware and insulated glass.
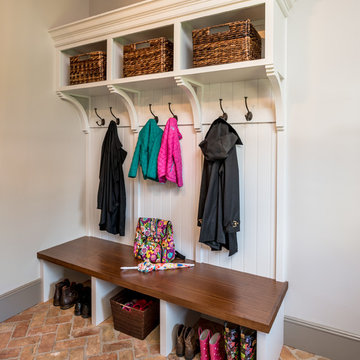
Angle Eye Photography
ウィルミントンにある広いトラディショナルスタイルのおしゃれな玄関 (グレーの壁、レンガの床、茶色いドア、赤い床) の写真
ウィルミントンにある広いトラディショナルスタイルのおしゃれな玄関 (グレーの壁、レンガの床、茶色いドア、赤い床) の写真
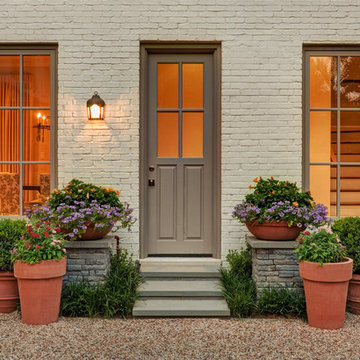
©Steven Vaughan Photography, Beaverton OR, All Rights Reserved.
ダラスにあるトラディショナルスタイルのおしゃれな玄関ドア (茶色いドア) の写真
ダラスにあるトラディショナルスタイルのおしゃれな玄関ドア (茶色いドア) の写真

Stone Creek Residence - Mud Room and Utility Room
他の地域にある高級な中くらいなトラディショナルスタイルのおしゃれなマッドルーム (白い壁、レンガの床、茶色いドア、茶色い床) の写真
他の地域にある高級な中くらいなトラディショナルスタイルのおしゃれなマッドルーム (白い壁、レンガの床、茶色いドア、茶色い床) の写真
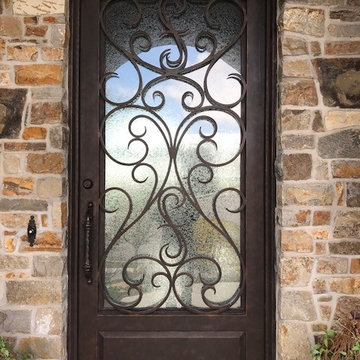
Large Single door 48"x108" with a HUGE Custom Iron Pull. Very cool...
ソルトレイクシティにあるお手頃価格の中くらいなトラディショナルスタイルのおしゃれな玄関ドア (ベージュの壁、コンクリートの床、茶色いドア、グレーの床) の写真
ソルトレイクシティにあるお手頃価格の中くらいなトラディショナルスタイルのおしゃれな玄関ドア (ベージュの壁、コンクリートの床、茶色いドア、グレーの床) の写真
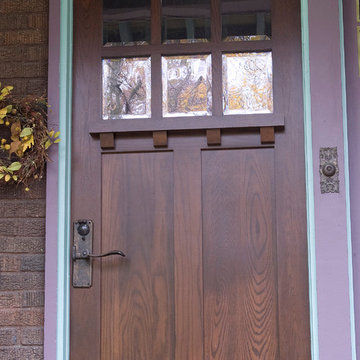
Door #HZ6
Custom Solid Wood Entry Door
White Oak
Craftsman Style with Dentil Shelf
Custom Transom
Clear Beveled Glass
Coffee Brown Stain Color
Contact us to discuss your door project
Call 419-684-9582
Visit https://www.door.cc
https://www.door.cc

Highland Park, IL 60035 Colonial Home with Hardie Custom Color Siding Shingle Straight Edge Shake (Front) Lap (Sides), HardieTrim Arctic White ROOF IKO Oakridge Architectural Shingles Estate Gray and installed metal roof front entry portico.
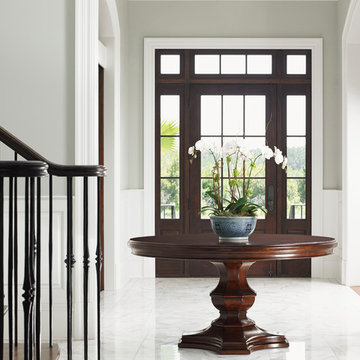
A monochromatic color scheme is achieved through white marble flooring, gray walls and white trim, which enhances the home's archways. The front door and round table's rich finish provides an elegant contrast.

This charming 2-story craftsman style home includes a welcoming front porch, lofty 10’ ceilings, a 2-car front load garage, and two additional bedrooms and a loft on the 2nd level. To the front of the home is a convenient dining room the ceiling is accented by a decorative beam detail. Stylish hardwood flooring extends to the main living areas. The kitchen opens to the breakfast area and includes quartz countertops with tile backsplash, crown molding, and attractive cabinetry. The great room includes a cozy 2 story gas fireplace featuring stone surround and box beam mantel. The sunny great room also provides sliding glass door access to the screened in deck. The owner’s suite with elegant tray ceiling includes a private bathroom with double bowl vanity, 5’ tile shower, and oversized closet.
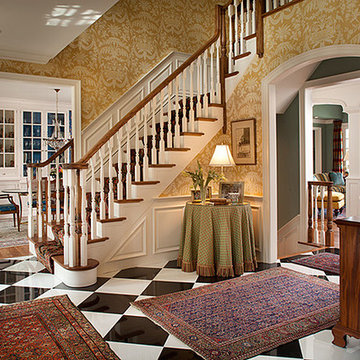
tim proctor
フィラデルフィアにある広いトラディショナルスタイルのおしゃれな玄関ドア (黄色い壁、セラミックタイルの床、茶色いドア、マルチカラーの床) の写真
フィラデルフィアにある広いトラディショナルスタイルのおしゃれな玄関ドア (黄色い壁、セラミックタイルの床、茶色いドア、マルチカラーの床) の写真
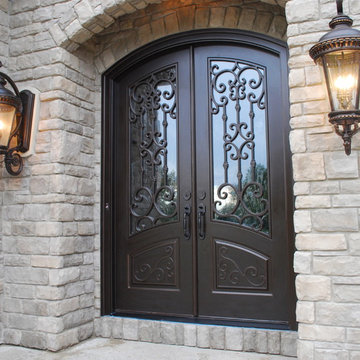
Eyebrow Radius Top - Almaria Design Collection - Finished In Weathered Bronze
www.masterpiecedoors.com
678-894-1450
アトランタにある高級な中くらいなトラディショナルスタイルのおしゃれな玄関ドア (ベージュの壁、コンクリートの床、茶色いドア、グレーの床) の写真
アトランタにある高級な中くらいなトラディショナルスタイルのおしゃれな玄関ドア (ベージュの壁、コンクリートの床、茶色いドア、グレーの床) の写真
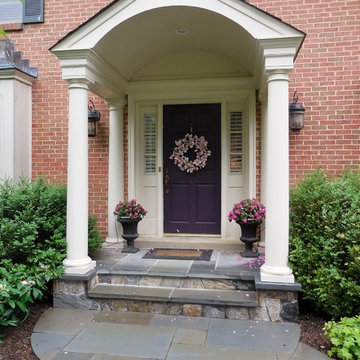
A Huge Facelift for the facade of this home! TKM covered the existing porch in stone, designed and installed the formal portico (notice the beautiful columns and curved ceiling) and the drylaid patterned bluestone walkway
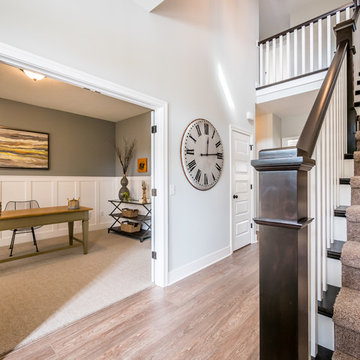
The entry invites you into this Matt Lancia Signature Home. Featuring a two story foyer with an open rail above. The stair detail includes wood end caps which are stained and 6" boxed newels, all hand crafted on site. The office/den off the foyer is designed with a wainscoting and you enter through double doors
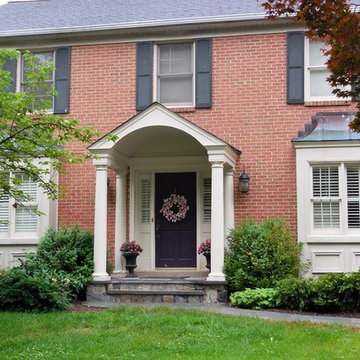
A Huge Facelift for the facade of this home! TKM covered the existing porch in stone, designed and installed the formal portico (notice the beautiful columns and curved ceiling) and the drylaid patterned bluestone walkway
トラディショナルスタイルの玄関 (茶色いドア) の写真
1
